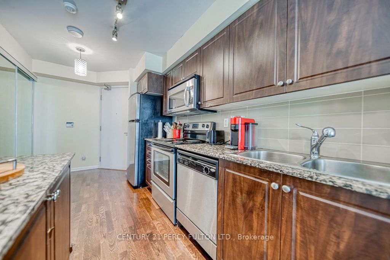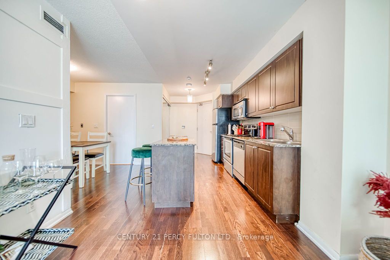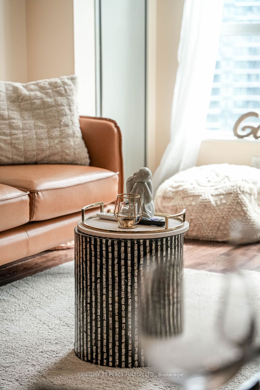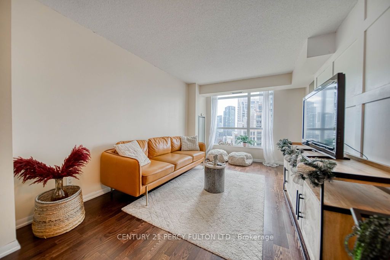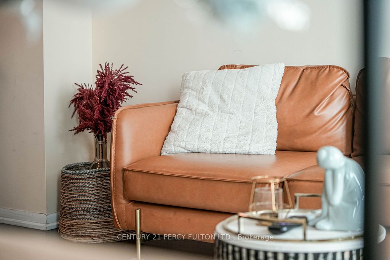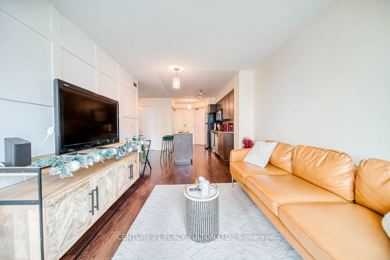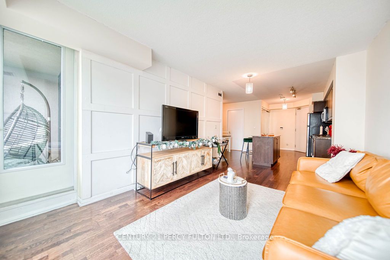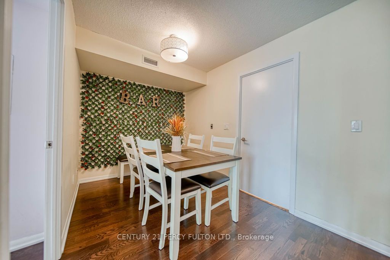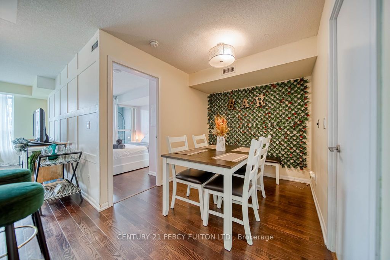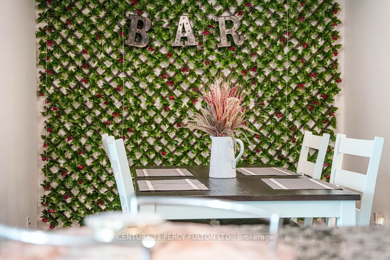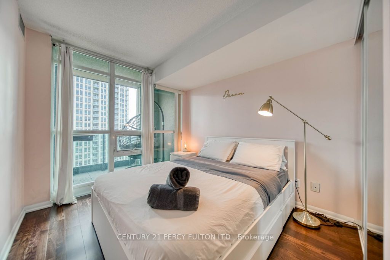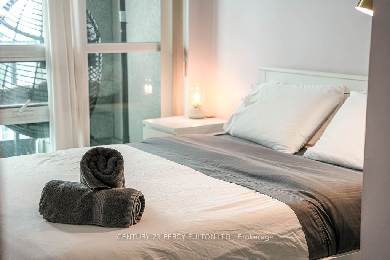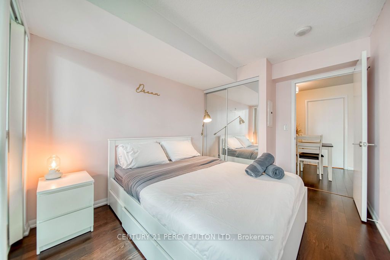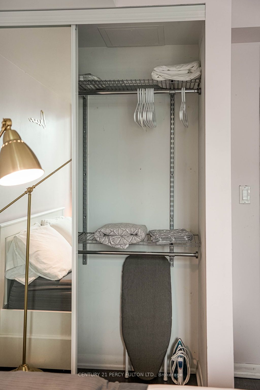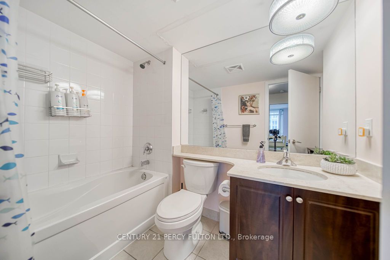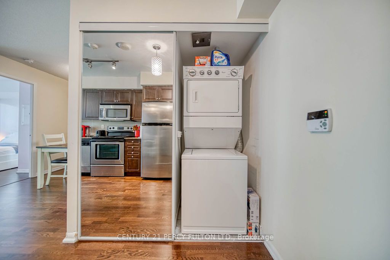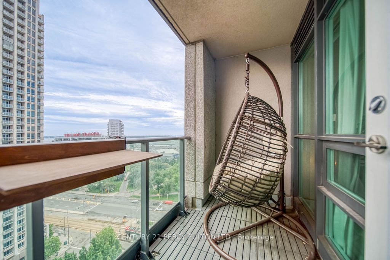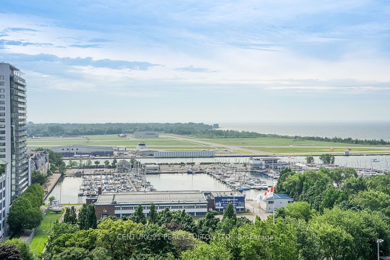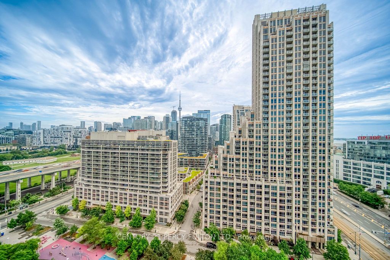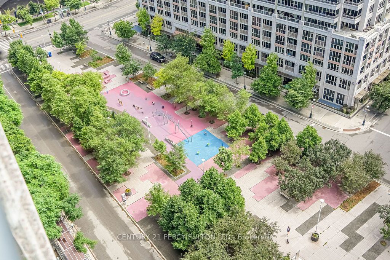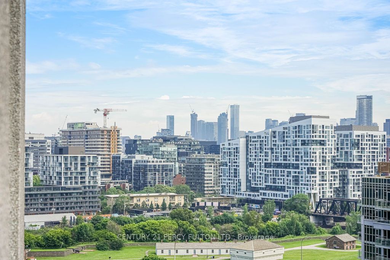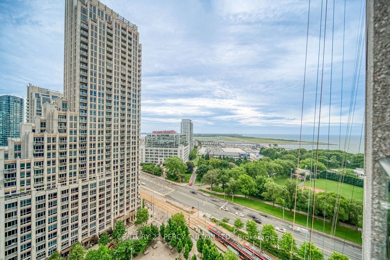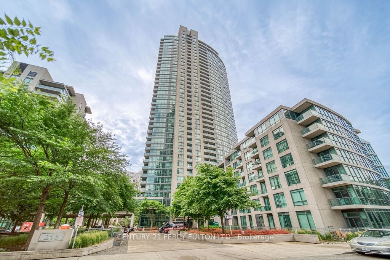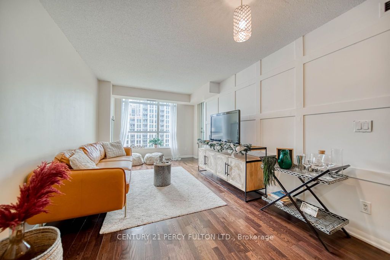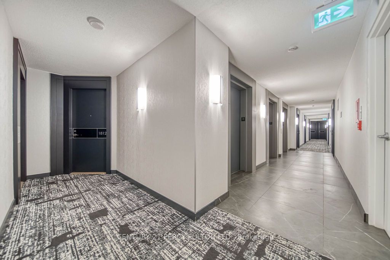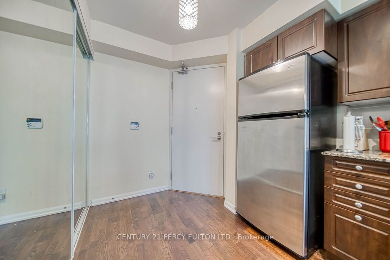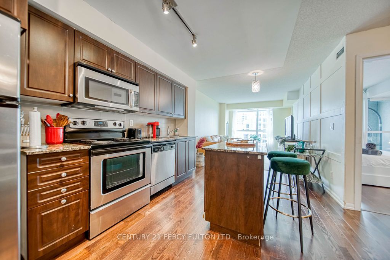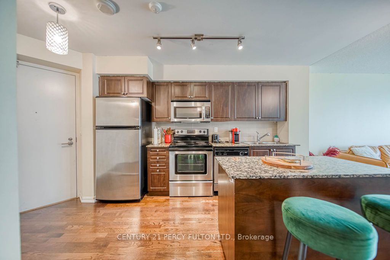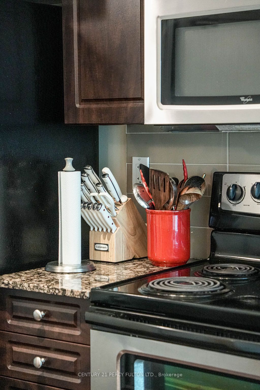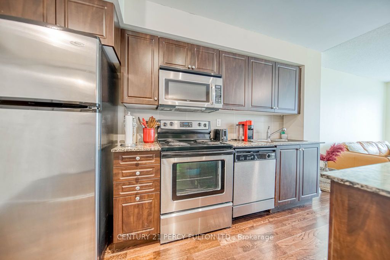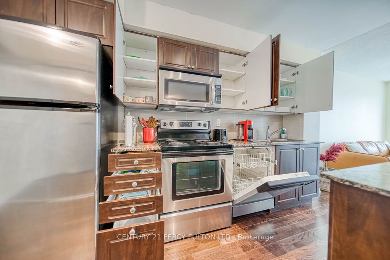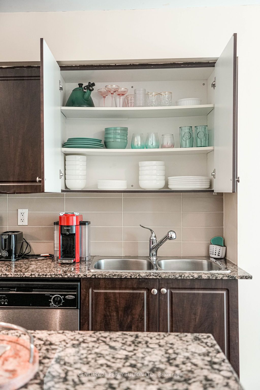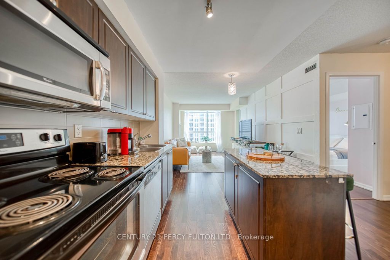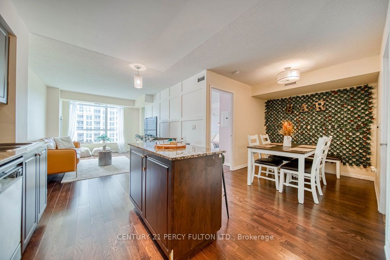$649,999
Available - For Sale
Listing ID: C8471140
215 Fort York Blvd East , Unit 1812, Toronto, M5V 4A2, Ontario
| Welcome to your new urban oasis at 215 Fort York Blvd #1812, a charming and centrally-located condo that's perfect for first-time home buyers or savvy investors. Bright and airy layout within its 628 square feet, this 1+1 unit offers not only comfort but also practicality with an additional den space, ideal for your home office or creative spot. Nestled in the heart of Toronto, this condo puts you close to everything. Enjoy a leisurely stroll at Coronation Park or pick up your essentials at The Kitchen Table grocery store, both conveniently within walking distance. Plus, with the Exhibition GO and Dufferin Bus Station nearby, your commute could be as seamless as your weekends! Parking in the city can be a hassle, but not for you. This property includes dedicated parking, saving you from the daily grind of finding a spot. Whether youre kicking back in your cozy living space, whipping up a meal in the modern kitchen, or watching the sunset from the bustling nearby park, this condo offers the perfect blend of city accessibility and personal comfort. Turn the key to a balanced lifestyle in Toronto. |
| Extras: 1 Parking & 1 Locker. Exclusive access to "Club Odyssey" including Gym, sauna, yoga studio and lounge. Indoor pool with jacuzzi. 8th floor outdoor rooftop garden. Just steps away from the flagship Loblaws, Farm Boy, LCBO, Beer Store & more! |
| Price | $649,999 |
| Taxes: | $2445.00 |
| Maintenance Fee: | 605.73 |
| Address: | 215 Fort York Blvd East , Unit 1812, Toronto, M5V 4A2, Ontario |
| Province/State: | Ontario |
| Condo Corporation No | TSCC |
| Level | 18 |
| Unit No | 12 |
| Directions/Cross Streets: | Bathurst and Lakeshore |
| Rooms: | 5 |
| Bedrooms: | 1 |
| Bedrooms +: | 1 |
| Kitchens: | 1 |
| Family Room: | N |
| Basement: | None |
| Property Type: | Condo Apt |
| Style: | Apartment |
| Exterior: | Concrete |
| Garage Type: | Underground |
| Garage(/Parking)Space: | 1.00 |
| Drive Parking Spaces: | 0 |
| Park #1 | |
| Parking Type: | Exclusive |
| Legal Description: | D/195 |
| Exposure: | Se |
| Balcony: | Open |
| Locker: | Exclusive |
| Pet Permited: | Restrict |
| Approximatly Square Footage: | 600-699 |
| Building Amenities: | Concierge, Exercise Room, Gym, Party/Meeting Room, Rooftop Deck/Garden, Visitor Parking |
| Maintenance: | 605.73 |
| CAC Included: | Y |
| Water Included: | Y |
| Heat Included: | Y |
| Building Insurance Included: | Y |
| Fireplace/Stove: | N |
| Heat Source: | Gas |
| Heat Type: | Forced Air |
| Central Air Conditioning: | Central Air |
$
%
Years
This calculator is for demonstration purposes only. Always consult a professional
financial advisor before making personal financial decisions.
| Although the information displayed is believed to be accurate, no warranties or representations are made of any kind. |
| CENTURY 21 PERCY FULTON LTD. |
|
|

Rohit Rangwani
Sales Representative
Dir:
647-885-7849
Bus:
905-793-7797
Fax:
905-593-2619
| Book Showing | Email a Friend |
Jump To:
At a Glance:
| Type: | Condo - Condo Apt |
| Area: | Toronto |
| Municipality: | Toronto |
| Neighbourhood: | Niagara |
| Style: | Apartment |
| Tax: | $2,445 |
| Maintenance Fee: | $605.73 |
| Beds: | 1+1 |
| Baths: | 1 |
| Garage: | 1 |
| Fireplace: | N |
Locatin Map:
Payment Calculator:

