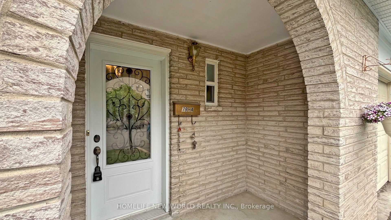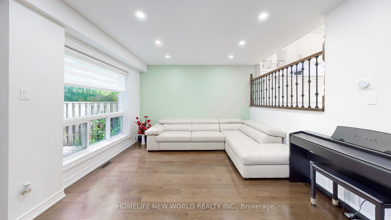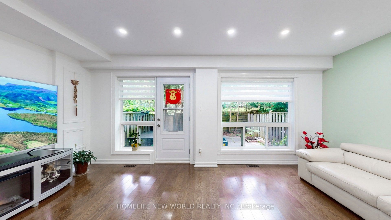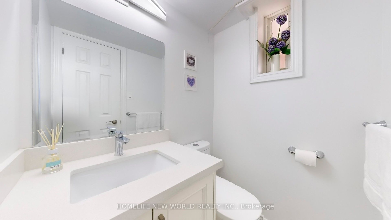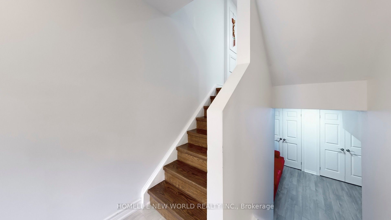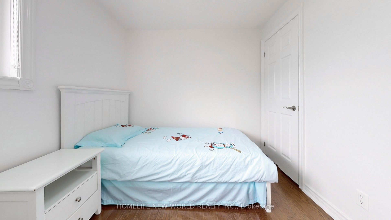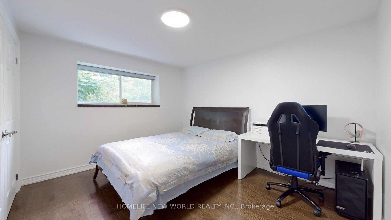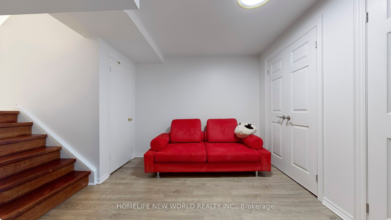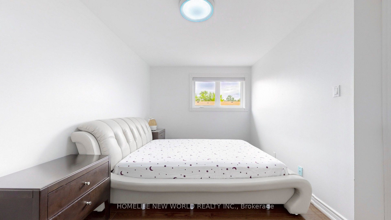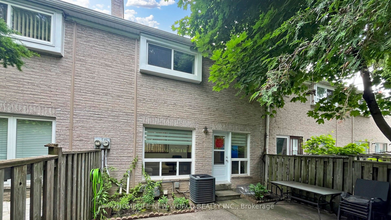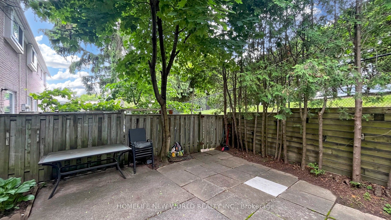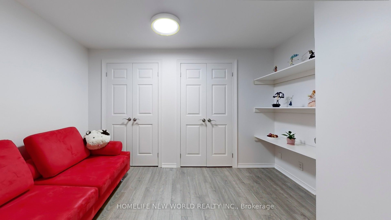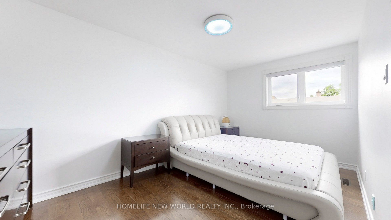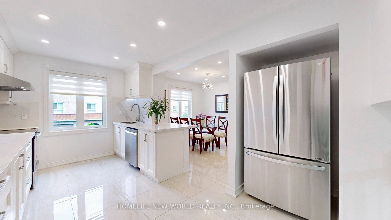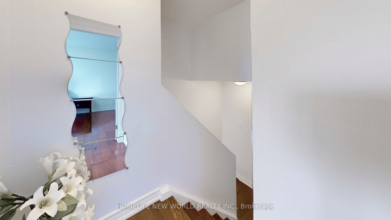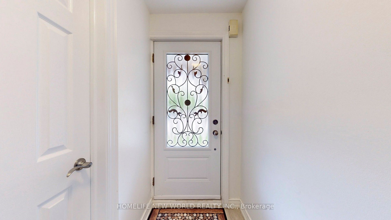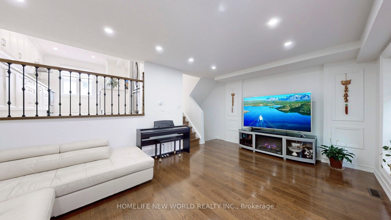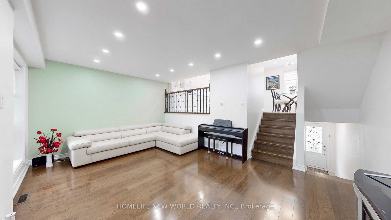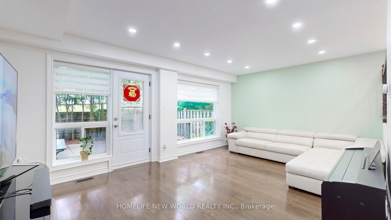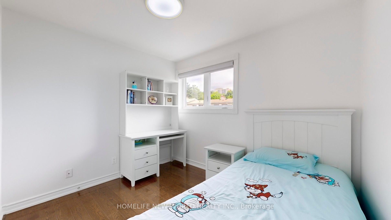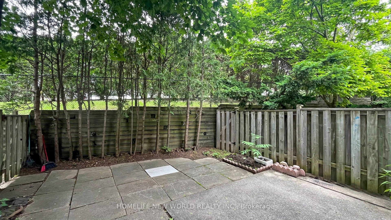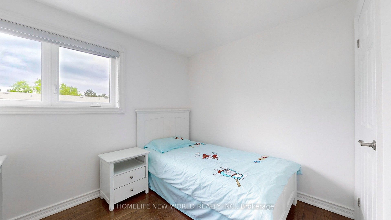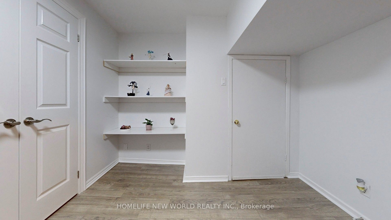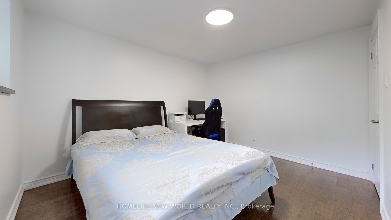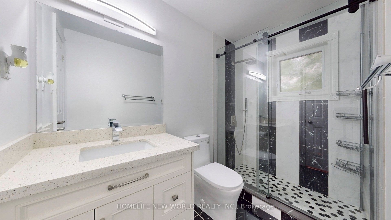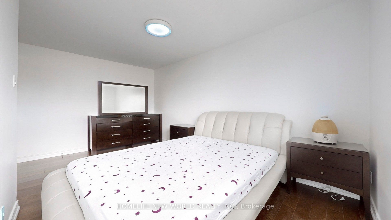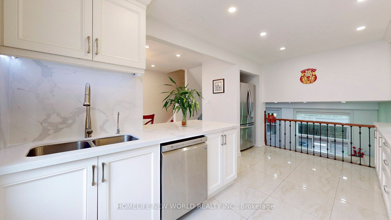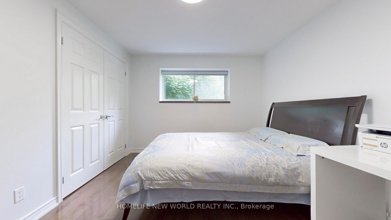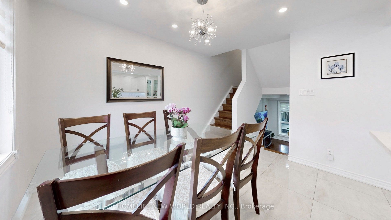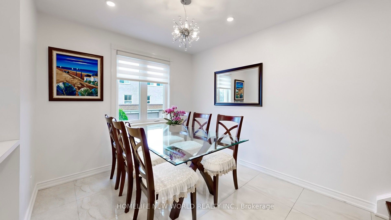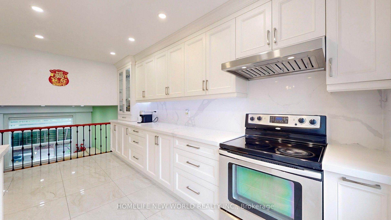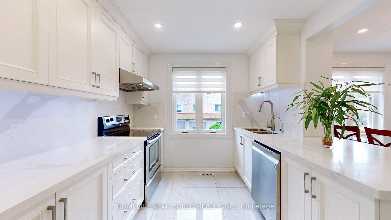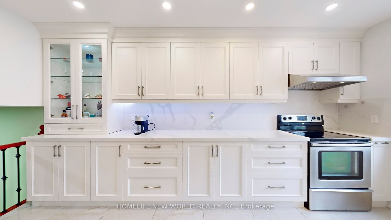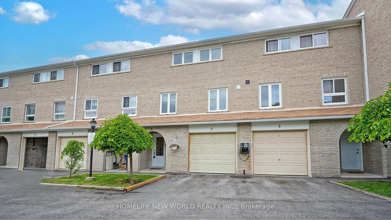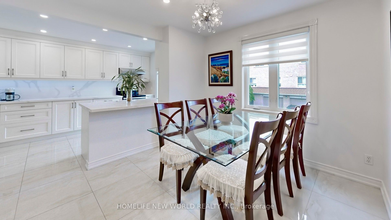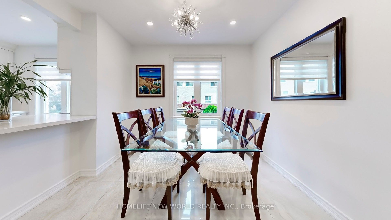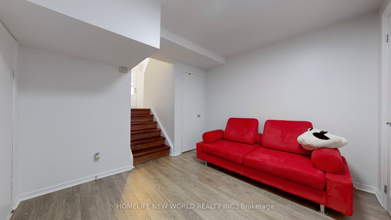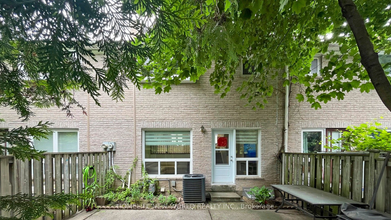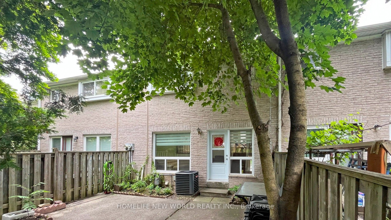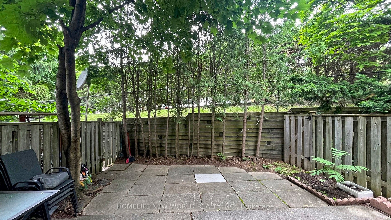$969,000
Available - For Sale
Listing ID: C8471344
79 Rameau Dr , Unit 4, Toronto, M2H 1T6, Ontario
| Welcome To This Beautiful, Cozy, Renovated (2022) Townhouse Located in Great Community, Nice Neighbourhood, Features include 3 bedrooms plus finished basement. Bright South View Sunny Kitchen Combined With Eat-in Breakfast Room & Overlooking Living Room, Quartz CounterTop, Stainless Steel Appliances, Potlighs; Spacious living room and Walk Out to fenced backyard. Large Craw Space, Close To TTC, Shopping, Famous Schools(Cresthaven Pp, Zion Heights Jhs, A.Y.Jackson Hs And Seneca College), supermarkets, parks, restaurants, places of worship, and Minutes from hospitals, health clinics, as well as Highway 401/404 etc... |
| Price | $969,000 |
| Taxes: | $3111.00 |
| Maintenance Fee: | 452.48 |
| Address: | 79 Rameau Dr , Unit 4, Toronto, M2H 1T6, Ontario |
| Province/State: | Ontario |
| Condo Corporation No | YCC |
| Level | 1 |
| Unit No | 57 |
| Directions/Cross Streets: | Leslie/Finch |
| Rooms: | 6 |
| Bedrooms: | 3 |
| Bedrooms +: | |
| Kitchens: | 1 |
| Family Room: | N |
| Basement: | Crawl Space, Finished |
| Property Type: | Condo Townhouse |
| Style: | Multi-Level |
| Exterior: | Brick |
| Garage Type: | Built-In |
| Garage(/Parking)Space: | 1.00 |
| Drive Parking Spaces: | 1 |
| Park #1 | |
| Parking Type: | Exclusive |
| Exposure: | S |
| Balcony: | None |
| Locker: | None |
| Pet Permited: | Restrict |
| Approximatly Square Footage: | 1200-1399 |
| Maintenance: | 452.48 |
| Water Included: | Y |
| Common Elements Included: | Y |
| Parking Included: | Y |
| Building Insurance Included: | Y |
| Fireplace/Stove: | N |
| Heat Source: | Gas |
| Heat Type: | Forced Air |
| Central Air Conditioning: | Central Air |
| Laundry Level: | Lower |
$
%
Years
This calculator is for demonstration purposes only. Always consult a professional
financial advisor before making personal financial decisions.
| Although the information displayed is believed to be accurate, no warranties or representations are made of any kind. |
| HOMELIFE NEW WORLD REALTY INC. |
|
|

Rohit Rangwani
Sales Representative
Dir:
647-885-7849
Bus:
905-793-7797
Fax:
905-593-2619
| Virtual Tour | Book Showing | Email a Friend |
Jump To:
At a Glance:
| Type: | Condo - Condo Townhouse |
| Area: | Toronto |
| Municipality: | Toronto |
| Neighbourhood: | Hillcrest Village |
| Style: | Multi-Level |
| Tax: | $3,111 |
| Maintenance Fee: | $452.48 |
| Beds: | 3 |
| Baths: | 2 |
| Garage: | 1 |
| Fireplace: | N |
Locatin Map:
Payment Calculator:

