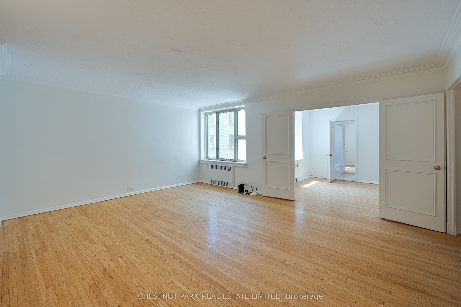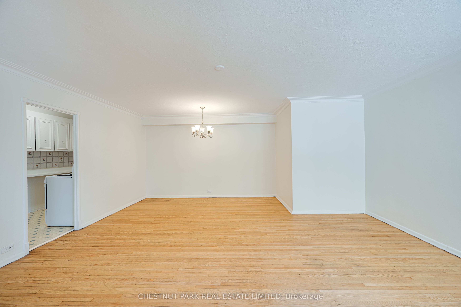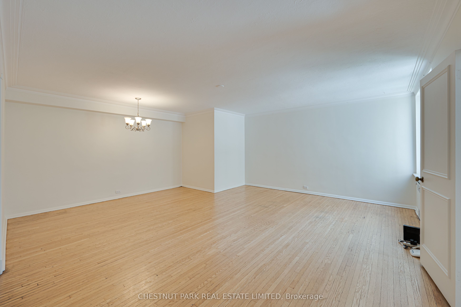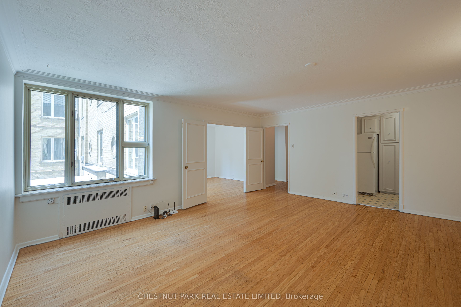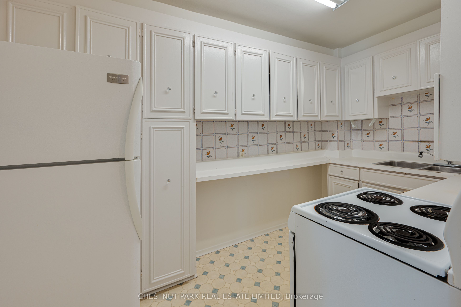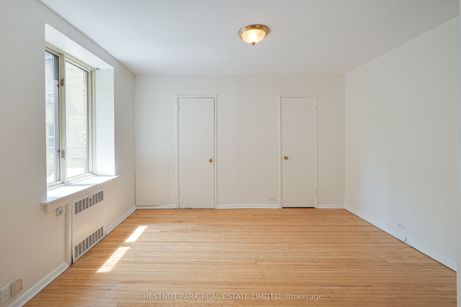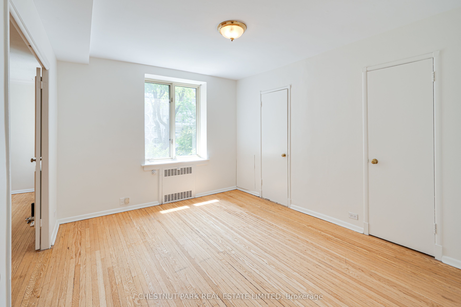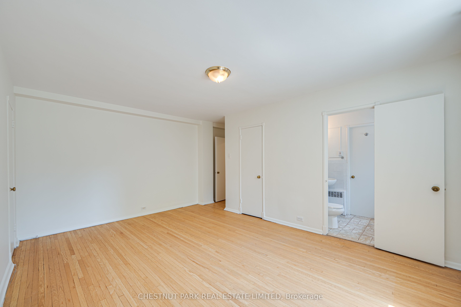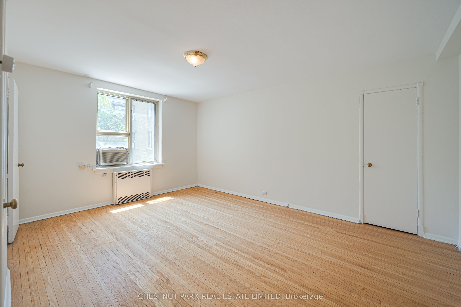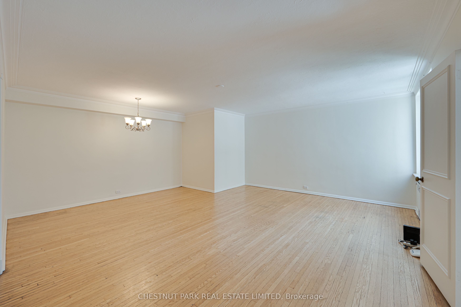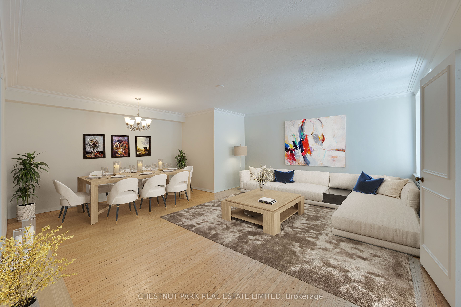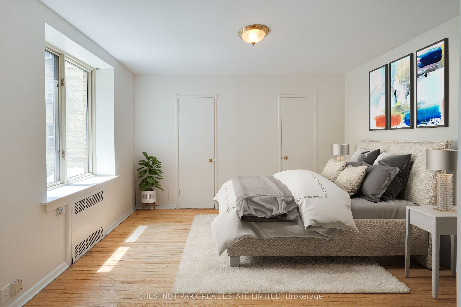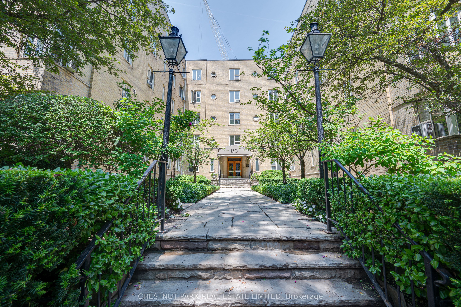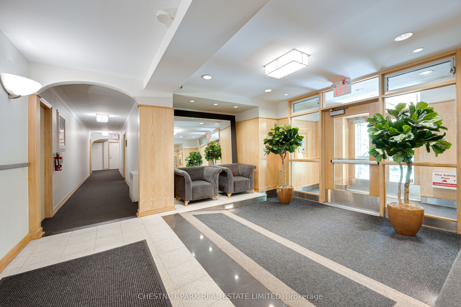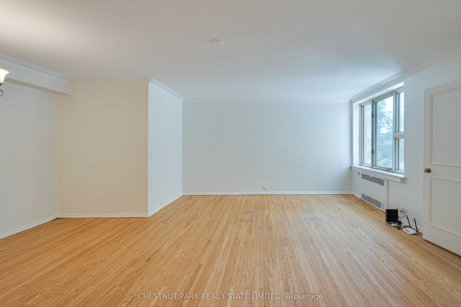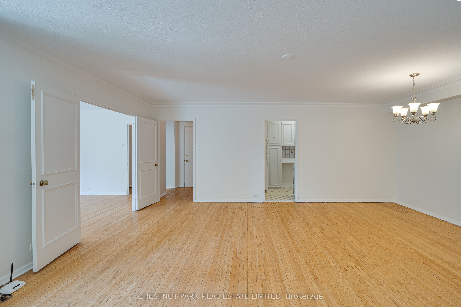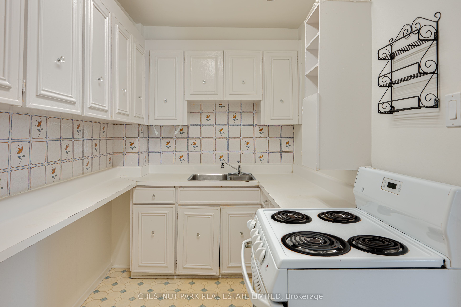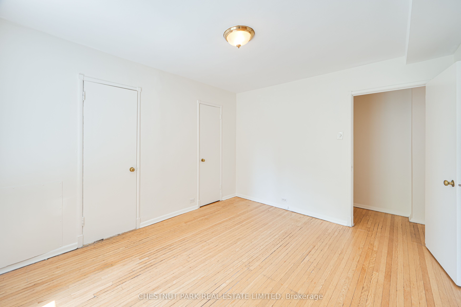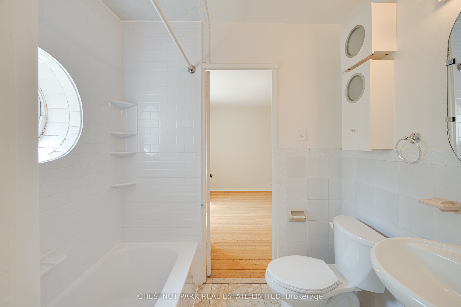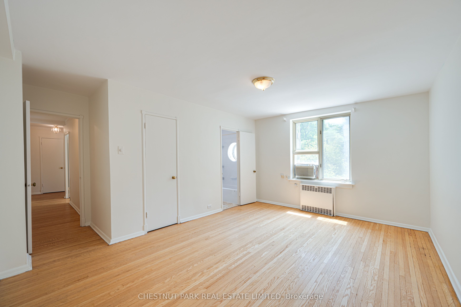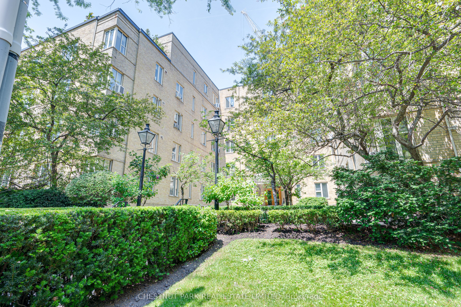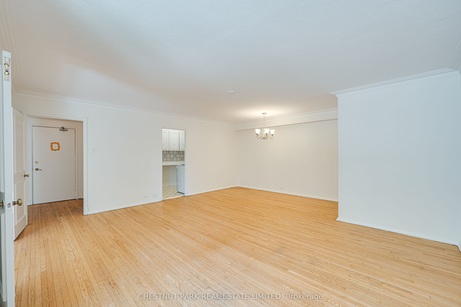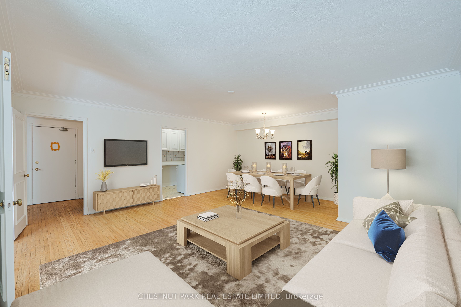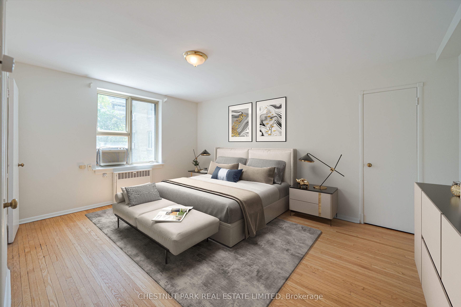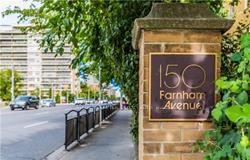$669,000
Available - For Sale
Listing ID: C8471414
150 Farnham Ave , Unit 218, Toronto, M4V 1H5, Ontario
| Own at the coveted Dorchester in one of the best neighbourhoods in the city. This sun-filled South facing unit is one of the largest 2 bdrm's in the building @ 942 sf. Rare parking & locker. Low-Rise New York Style Art Deco Building is undeniably the best value in the area. Freshly painted, original hardwood flooring and period moldings give both character & charm. Both bedrooms very spacious w/ ample closet space. Updated white semi ensuite bathroom. Lovely veiws over the courtyard on quiet east side of building. Well Maintained & safe building with incredible walkability to Yonge St. Cafes, gourmet food shops, Summerhill, Casa Loma & ravine trails. St. Clair streetcar & Subway station just steps away. Low property taxes & maintenance fees. |
| Extras: Garage has been newly renovated in past couple of years. Easy stairs to 2nd floor so no elevator needed. Property being sold in 'as is' condition. Pet friendly building. Bright spotless coin laundry rm on lower level. |
| Price | $669,000 |
| Taxes: | $3211.44 |
| Maintenance Fee: | 812.27 |
| Address: | 150 Farnham Ave , Unit 218, Toronto, M4V 1H5, Ontario |
| Province/State: | Ontario |
| Condo Corporation No | YCC |
| Level | 2 |
| Unit No | 9 |
| Locker No | 218 |
| Directions/Cross Streets: | Avenue Rd and St. Clair |
| Rooms: | 5 |
| Bedrooms: | 2 |
| Bedrooms +: | |
| Kitchens: | 1 |
| Family Room: | N |
| Basement: | None |
| Approximatly Age: | 51-99 |
| Property Type: | Condo Apt |
| Style: | Apartment |
| Exterior: | Brick |
| Garage Type: | Underground |
| Garage(/Parking)Space: | 1.00 |
| Drive Parking Spaces: | 1 |
| Park #1 | |
| Parking Spot: | #2 |
| Parking Type: | Exclusive |
| Legal Description: | B |
| Exposure: | Se |
| Balcony: | None |
| Locker: | Exclusive |
| Pet Permited: | Restrict |
| Retirement Home: | N |
| Approximatly Age: | 51-99 |
| Approximatly Square Footage: | 900-999 |
| Building Amenities: | Bike Storage |
| Property Features: | Park, Place Of Worship, Public Transit, School |
| Maintenance: | 812.27 |
| Water Included: | Y |
| Common Elements Included: | Y |
| Heat Included: | Y |
| Building Insurance Included: | Y |
| Fireplace/Stove: | N |
| Heat Source: | Gas |
| Heat Type: | Water |
| Central Air Conditioning: | Window Unit |
| Laundry Level: | Lower |
| Elevator Lift: | Y |
$
%
Years
This calculator is for demonstration purposes only. Always consult a professional
financial advisor before making personal financial decisions.
| Although the information displayed is believed to be accurate, no warranties or representations are made of any kind. |
| CHESTNUT PARK REAL ESTATE LIMITED |
|
|

Rohit Rangwani
Sales Representative
Dir:
647-885-7849
Bus:
905-793-7797
Fax:
905-593-2619
| Book Showing | Email a Friend |
Jump To:
At a Glance:
| Type: | Condo - Condo Apt |
| Area: | Toronto |
| Municipality: | Toronto |
| Neighbourhood: | Yonge-St. Clair |
| Style: | Apartment |
| Approximate Age: | 51-99 |
| Tax: | $3,211.44 |
| Maintenance Fee: | $812.27 |
| Beds: | 2 |
| Baths: | 1 |
| Garage: | 1 |
| Fireplace: | N |
Locatin Map:
Payment Calculator:

