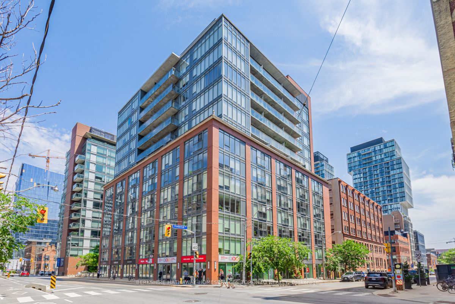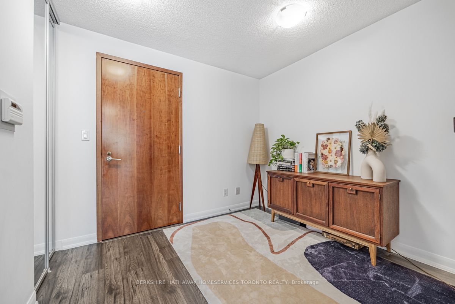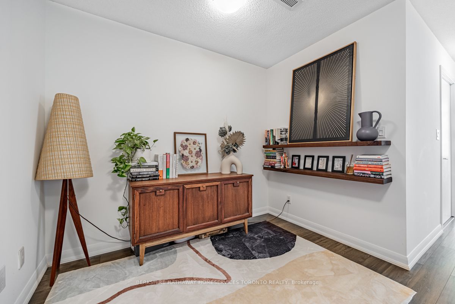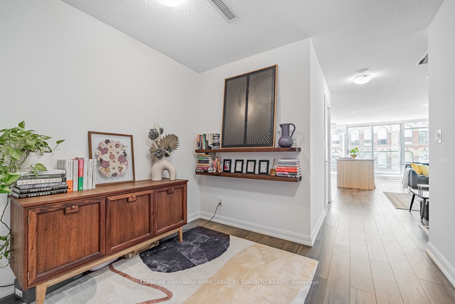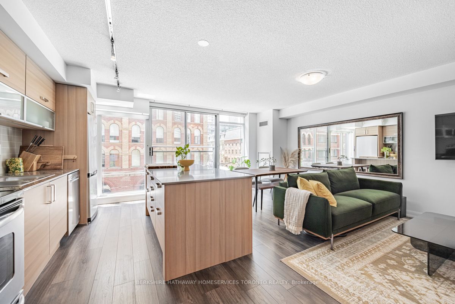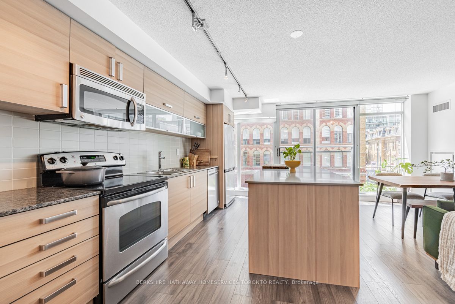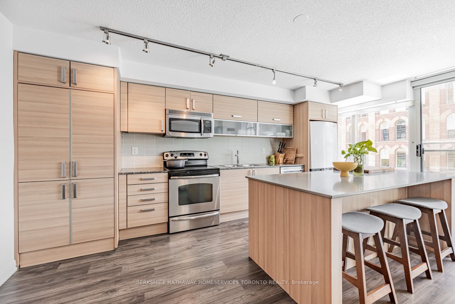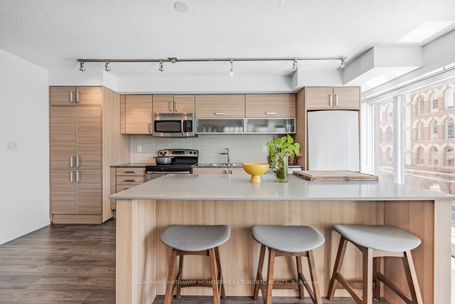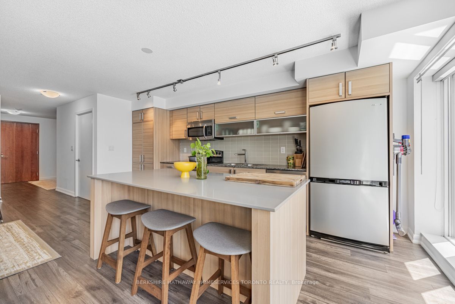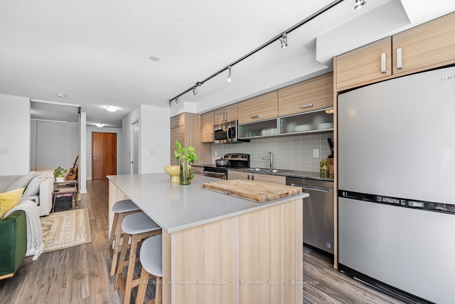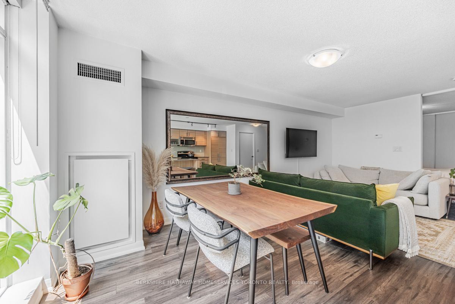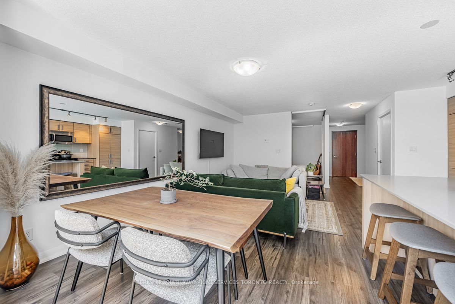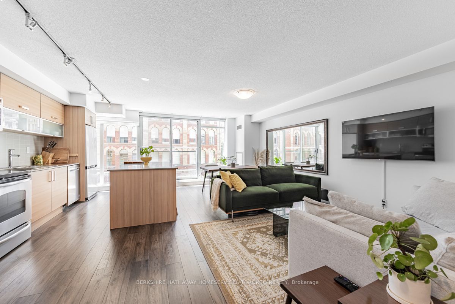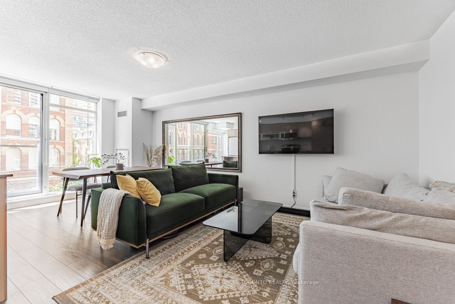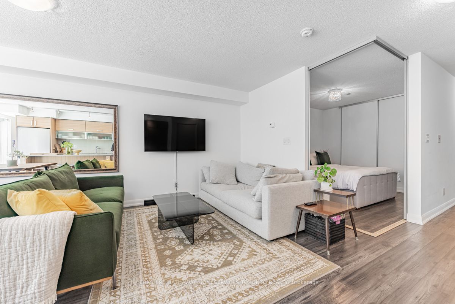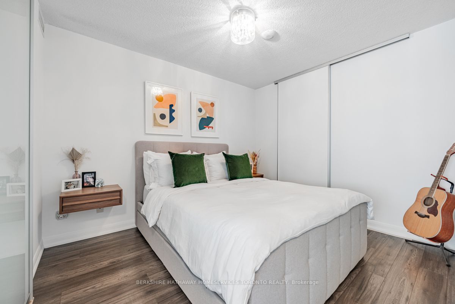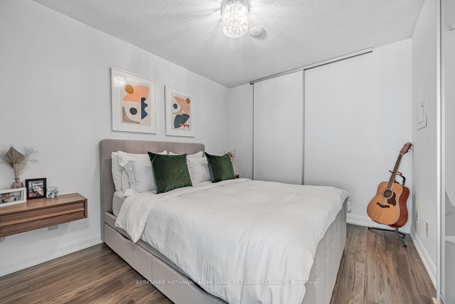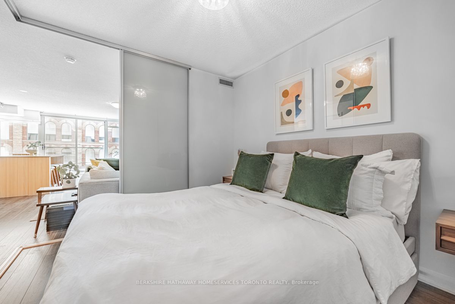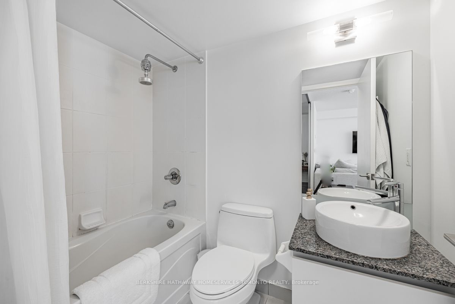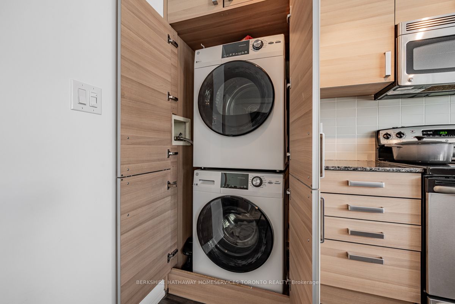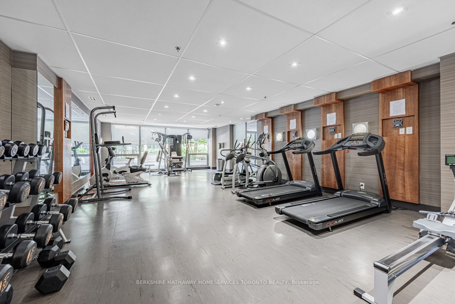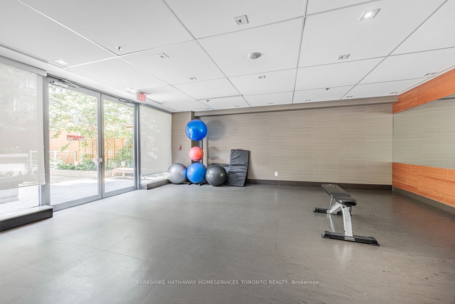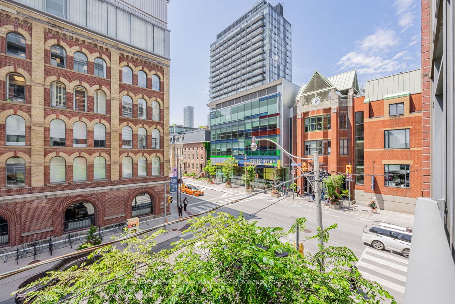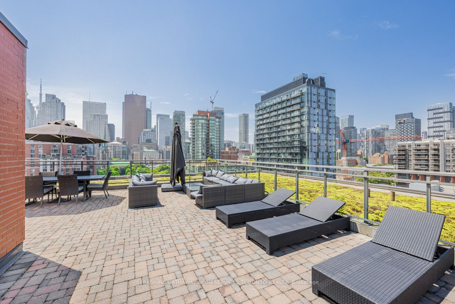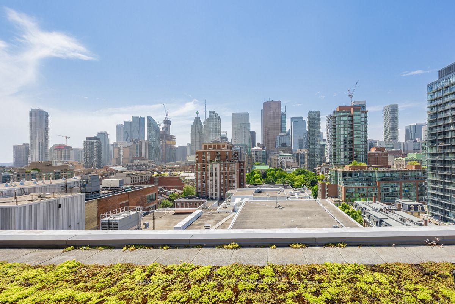$628,000
Available - For Sale
Listing ID: C8471448
205 Frederick St , Unit 305, Toronto, M5A 4V3, Ontario
| Discover urban luxury in this fabulous 1+1 bedroom condo nestled within the prestigious boutiqueRezen Condo building. Located mere steps from the vibrant St. Lawrence Market, George Brown Collegeand the upscale King East area, this residence offers approximately 697 square feet of bright,spacious living.Enjoy the modern elegance of an open concept layout complemented by floor-to-ceilingwindows, bathing the space in natural light. Step through the sliding door to your Juliette balconyand soak in the bustling city views. The interior boasts stunning floors and a gorgeous modernkitchen featuring granite countertops and a large islanda perfect setting for culinary enthusiastsand entertainers alike.Residents also have access to a great rooftop terrace, ideal for relaxing andentertaining against a panoramic city backdrop.24hr concierge, Visitor parking, and a gym are just afew other fabulous amenities.Don't miss out on the opportunity to call this exquisite unit yourhome! |
| Extras: updated flooring, updated quartz island, new washer, dryer, new electric blinds and dishwasher. |
| Price | $628,000 |
| Taxes: | $2675.10 |
| Maintenance Fee: | 618.85 |
| Address: | 205 Frederick St , Unit 305, Toronto, M5A 4V3, Ontario |
| Province/State: | Ontario |
| Condo Corporation No | TSCC |
| Level | 3 |
| Unit No | 5 |
| Locker No | 50 |
| Directions/Cross Streets: | King St & Frederick |
| Rooms: | 5 |
| Bedrooms: | 1 |
| Bedrooms +: | 1 |
| Kitchens: | 1 |
| Family Room: | N |
| Basement: | None |
| Property Type: | Condo Apt |
| Style: | Apartment |
| Exterior: | Brick |
| Garage Type: | Underground |
| Garage(/Parking)Space: | 0.00 |
| Drive Parking Spaces: | 0 |
| Park #1 | |
| Parking Type: | None |
| Exposure: | W |
| Balcony: | Jlte |
| Locker: | Owned |
| Pet Permited: | Restrict |
| Approximatly Square Footage: | 600-699 |
| Maintenance: | 618.85 |
| Water Included: | Y |
| Common Elements Included: | Y |
| Heat Included: | Y |
| Building Insurance Included: | Y |
| Fireplace/Stove: | N |
| Heat Source: | Gas |
| Heat Type: | Forced Air |
| Central Air Conditioning: | Central Air |
| Laundry Level: | Main |
| Elevator Lift: | Y |
$
%
Years
This calculator is for demonstration purposes only. Always consult a professional
financial advisor before making personal financial decisions.
| Although the information displayed is believed to be accurate, no warranties or representations are made of any kind. |
| BERKSHIRE HATHAWAY HOMESERVICES TORONTO REALTY |
|
|

Rohit Rangwani
Sales Representative
Dir:
647-885-7849
Bus:
905-793-7797
Fax:
905-593-2619
| Virtual Tour | Book Showing | Email a Friend |
Jump To:
At a Glance:
| Type: | Condo - Condo Apt |
| Area: | Toronto |
| Municipality: | Toronto |
| Neighbourhood: | Moss Park |
| Style: | Apartment |
| Tax: | $2,675.1 |
| Maintenance Fee: | $618.85 |
| Beds: | 1+1 |
| Baths: | 1 |
| Fireplace: | N |
Locatin Map:
Payment Calculator:

