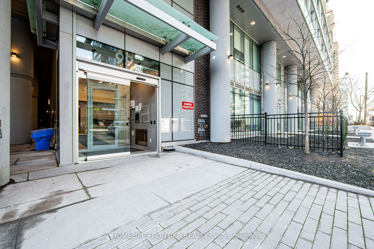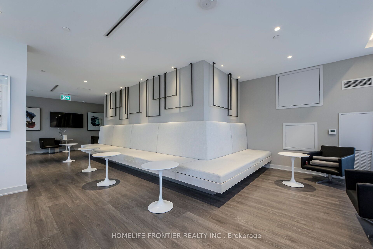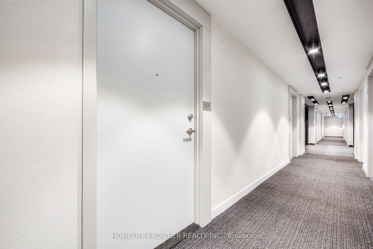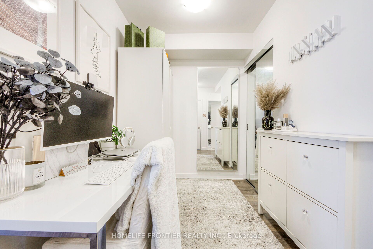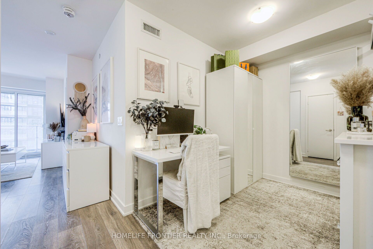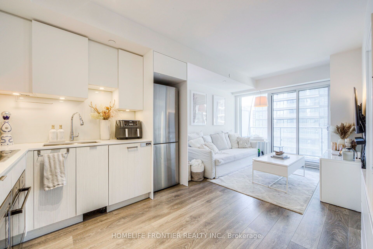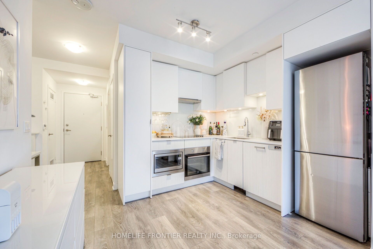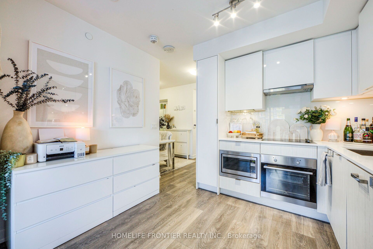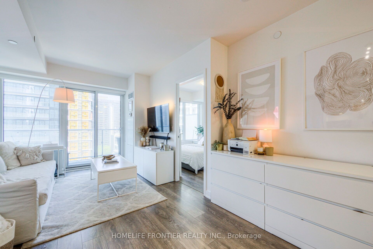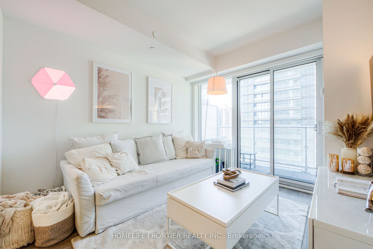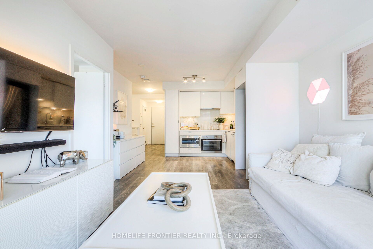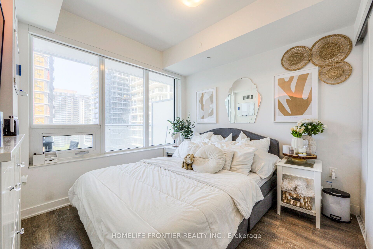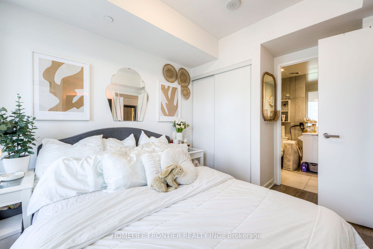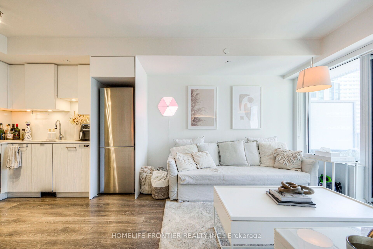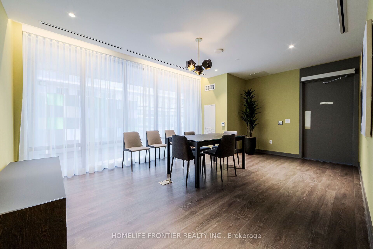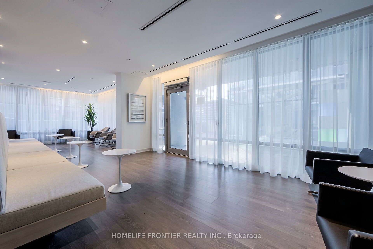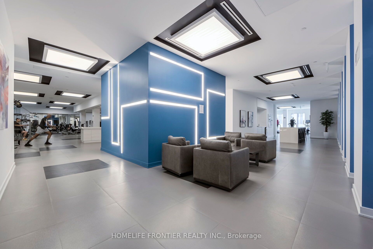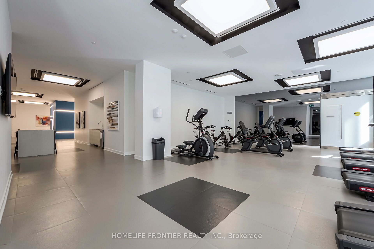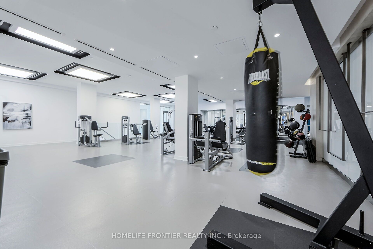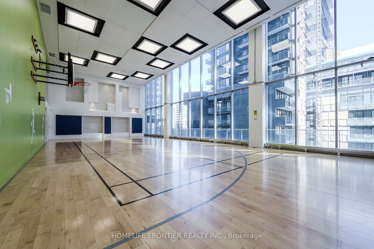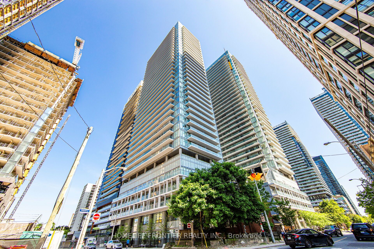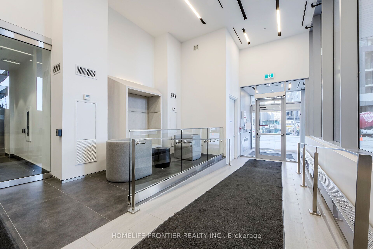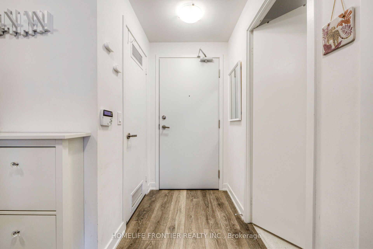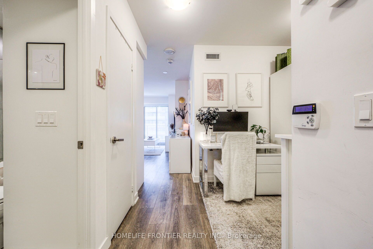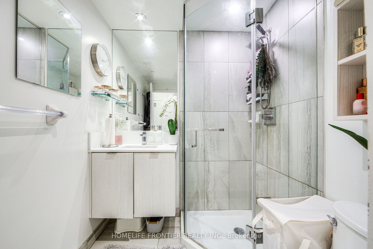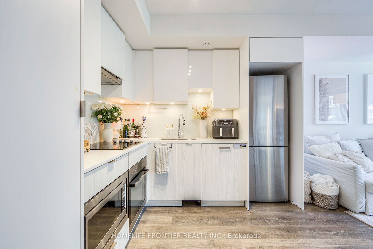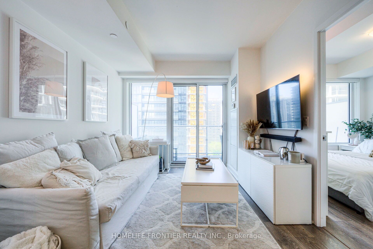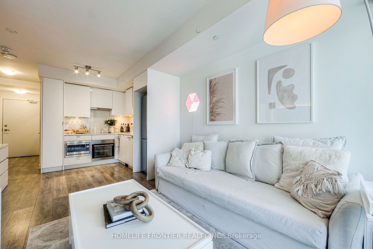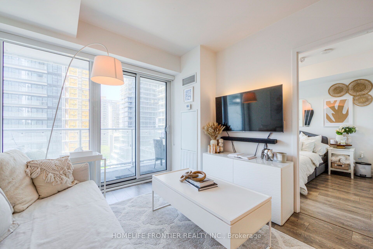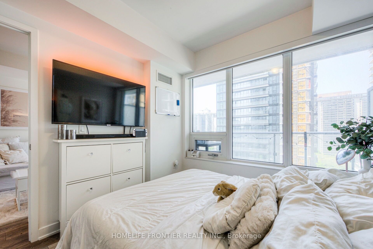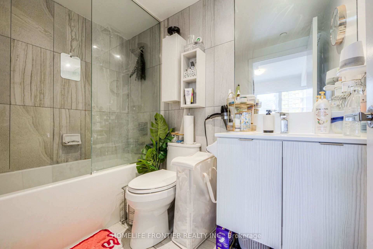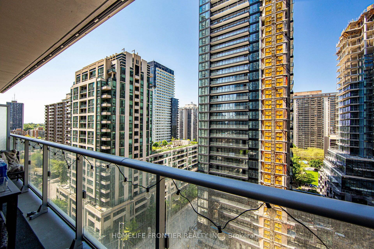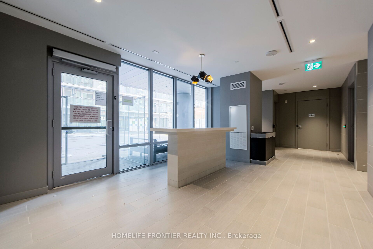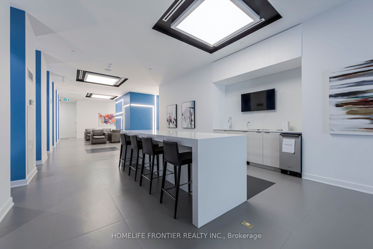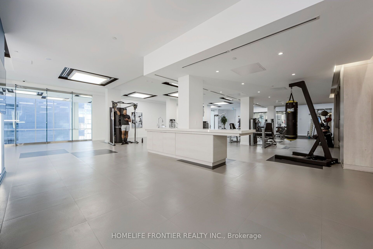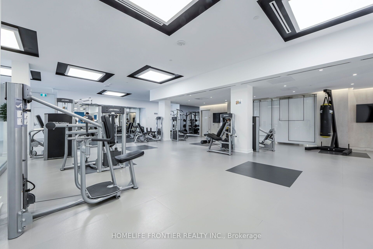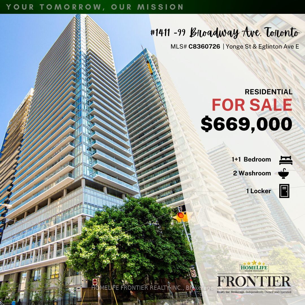$649,000
Available - For Sale
Listing ID: C8471696
99 Broadway Ave , Unit 1411, Toronto, M4P 0E3, Ontario
| Check this glistening glass condo tower called City Lights on Broadway at Yonge and Eg - a prime example of a contemporary lifestyle. The script is a masterful composition of uncommon brilliance and urban flair. The central theme is upscale, modern, midtown living at one of the most exciting intersections. The backdrop is the cosmopolitan Yonge and Eg neighborhood, need I say more? The plot twist is a one-of-a-kind, 1+1 with 2 full baths in a building offering an array of lifestyle and entertainment amenities. The stellar cast is drawn from the best of the best - Pemberton Group. The stage is set! A luminous large and bright unit at Yonge and Eg, a neighborhood that defines urban sophistication. You'll have access to a dreamy outdoor pool, and a surrounding lounge area with a barbecue station. a party room, movie room, guest suites, and even basketball and badminton courts. Also a gym Room, Concierge, Rooftop Deck, and Visitor Parking. City Lights condo will be your definite new address. |
| Extras: You'll find a large shopping centre with a movie theatre, food court, retail shops, and more. More bars, restaurants, shops, and entertainment venues can also be found along both Yonge Street and Eglinton Avenue. Internet Included |
| Price | $649,000 |
| Taxes: | $2341.00 |
| Maintenance Fee: | 474.00 |
| Address: | 99 Broadway Ave , Unit 1411, Toronto, M4P 0E3, Ontario |
| Province/State: | Ontario |
| Condo Corporation No | TSCC |
| Level | 14 |
| Unit No | 11 |
| Directions/Cross Streets: | Yonge and Eglinton |
| Rooms: | 6 |
| Bedrooms: | 1 |
| Bedrooms +: | 1 |
| Kitchens: | 1 |
| Family Room: | N |
| Basement: | None |
| Property Type: | Condo Apt |
| Style: | Apartment |
| Exterior: | Concrete |
| Garage Type: | Underground |
| Garage(/Parking)Space: | 0.00 |
| Drive Parking Spaces: | 0 |
| Park #1 | |
| Parking Type: | None |
| Exposure: | W |
| Balcony: | Open |
| Locker: | Owned |
| Pet Permited: | Restrict |
| Approximatly Square Footage: | 600-699 |
| Building Amenities: | Bike Storage, Concierge, Gym, Outdoor Pool, Party/Meeting Room, Visitor Parking |
| Property Features: | Clear View, Hospital, Library, Park, Public Transit, School |
| Maintenance: | 474.00 |
| CAC Included: | Y |
| Water Included: | Y |
| Common Elements Included: | Y |
| Heat Included: | Y |
| Building Insurance Included: | Y |
| Fireplace/Stove: | N |
| Heat Source: | Gas |
| Heat Type: | Forced Air |
| Central Air Conditioning: | Central Air |
$
%
Years
This calculator is for demonstration purposes only. Always consult a professional
financial advisor before making personal financial decisions.
| Although the information displayed is believed to be accurate, no warranties or representations are made of any kind. |
| HOMELIFE FRONTIER REALTY INC. |
|
|

Rohit Rangwani
Sales Representative
Dir:
647-885-7849
Bus:
905-793-7797
Fax:
905-593-2619
| Virtual Tour | Book Showing | Email a Friend |
Jump To:
At a Glance:
| Type: | Condo - Condo Apt |
| Area: | Toronto |
| Municipality: | Toronto |
| Neighbourhood: | Mount Pleasant West |
| Style: | Apartment |
| Tax: | $2,341 |
| Maintenance Fee: | $474 |
| Beds: | 1+1 |
| Baths: | 2 |
| Fireplace: | N |
Locatin Map:
Payment Calculator:

