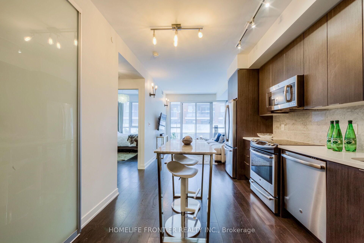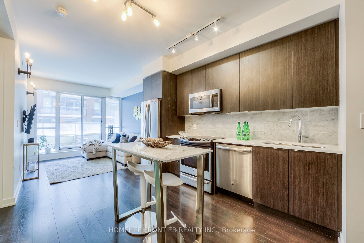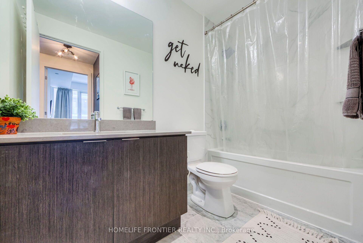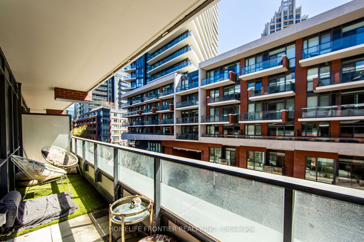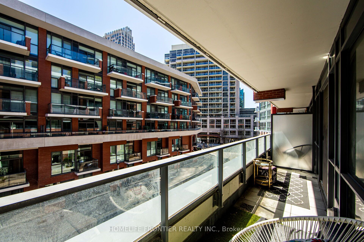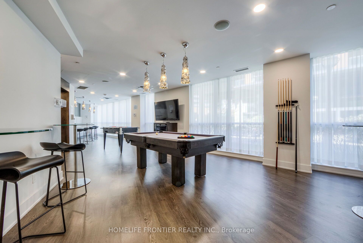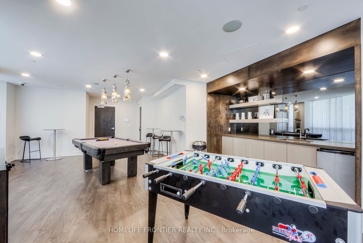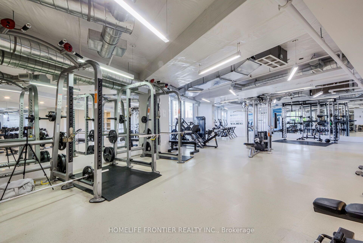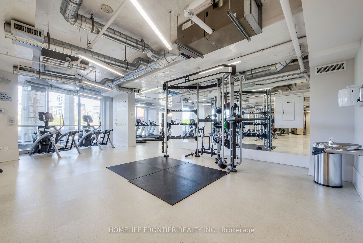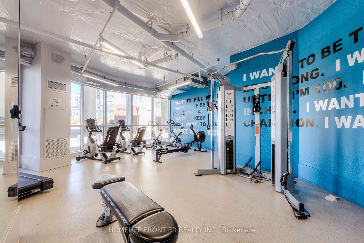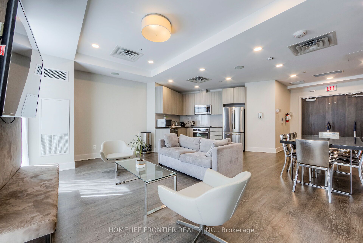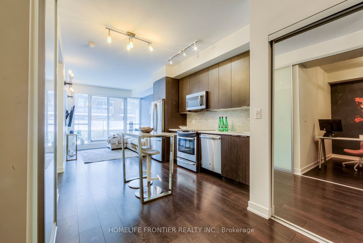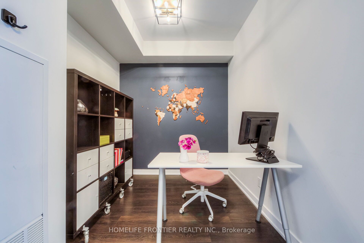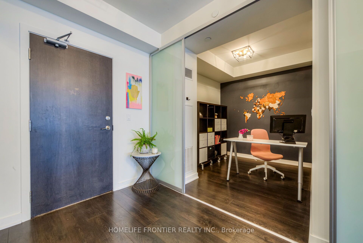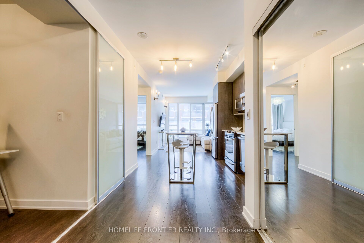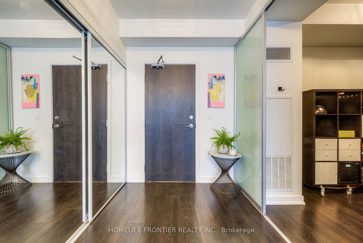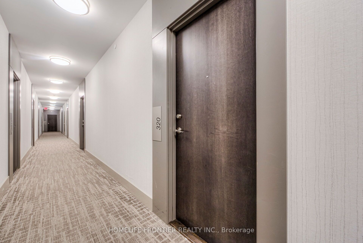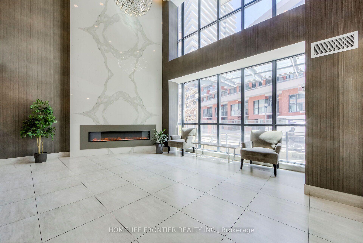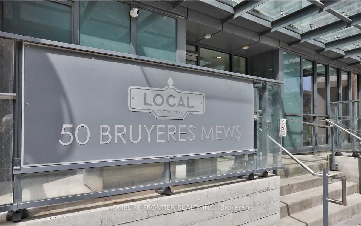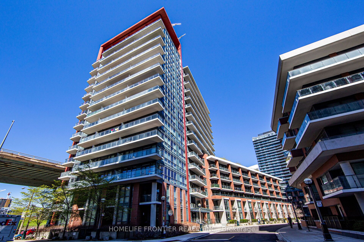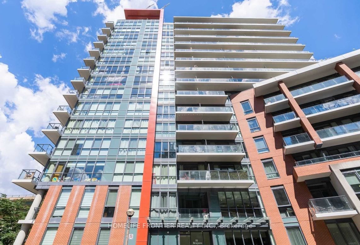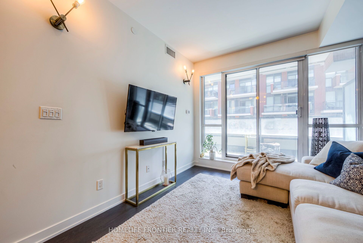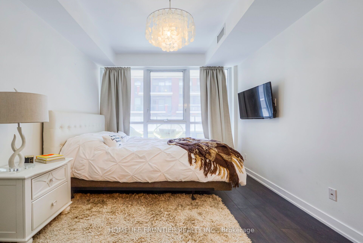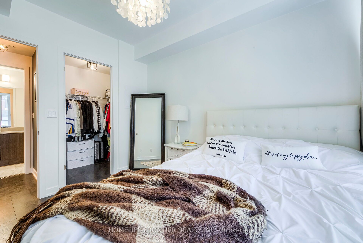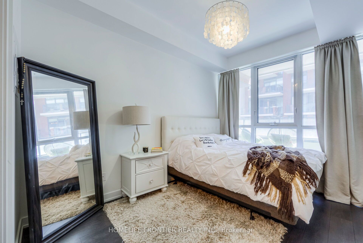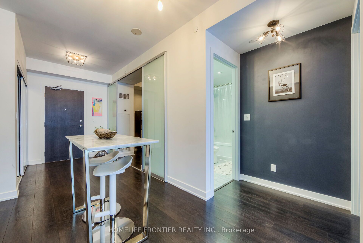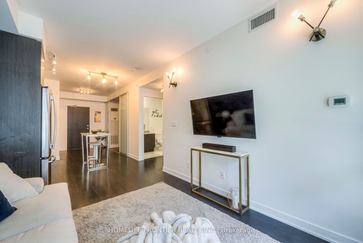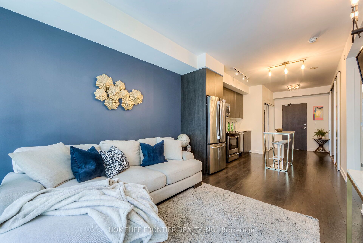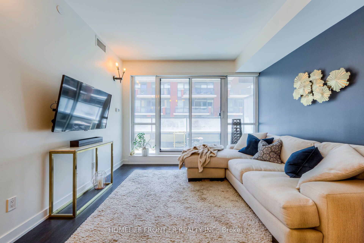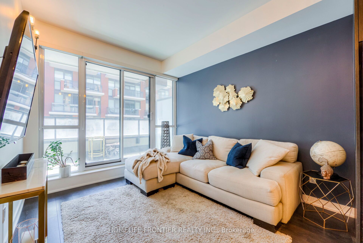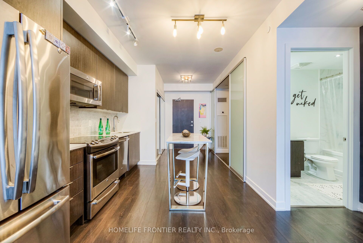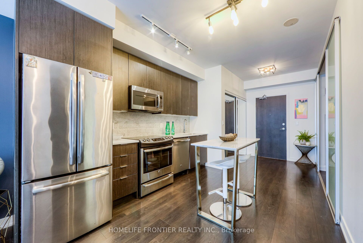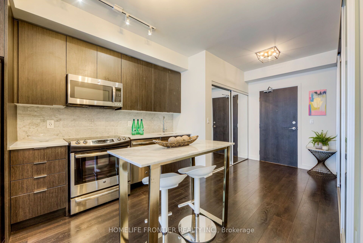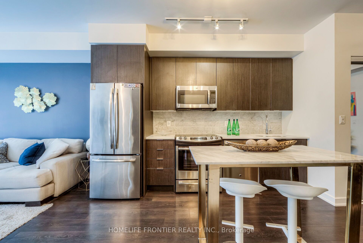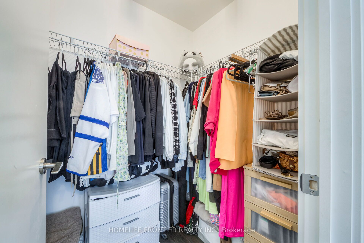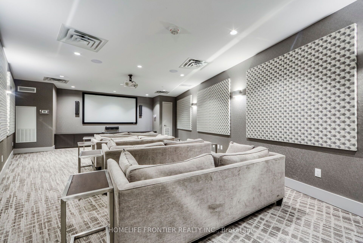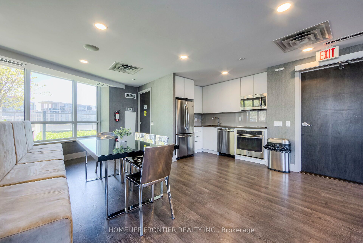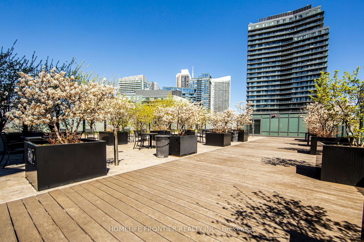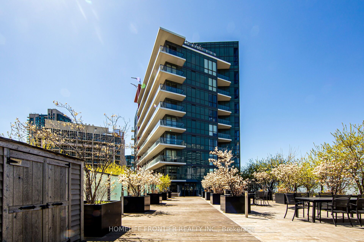$629,000
Available - For Sale
Listing ID: C8471764
50 Bruyeres Mews , Unit 320, Toronto, M5V 0G8, Ontario
| You asked to be by the lake and not far from the hustle & bustle? check this out-rarely offered floor plan of 750sqft 1 + 1 separate/large den w parking and locker. To talk about the convenient locale, spacious interior, cozy film like views, or the innovative approach to modern living is too simple. unit 320 goes beyond a clich description, it doesn't just sit in the area, it defines it. True to the standards, The Local brings forward a vigor - a force that will change the way you experience life in the best of Toronto. With walk score of 96, daily errands do not require a car. rider score of 93, public transportation is at your doorstep. And with a bike score of 95, this really is the best location to enjoy a beautiful day in and around your neighborhood. Bright and very spacious throughout the entire unit. den could be second bedroom. Walk in closet, large windows, parking & locker. Will leave you with A Dynamic Impression Creating A Sense Of Movement Unexpected Breath Of Fresh air |
| Extras: Enjoy living at its finest w amenities of Rooftop Deck, Concierge, Party Room, Visitor Parking, BBQ Permitted, Guest Suites, Meeting Room, Sauna, Games Room, Gym, Media Room & Rec Room. |
| Price | $629,000 |
| Taxes: | $2397.00 |
| Maintenance Fee: | 578.07 |
| Address: | 50 Bruyeres Mews , Unit 320, Toronto, M5V 0G8, Ontario |
| Province/State: | Ontario |
| Condo Corporation No | TSCC |
| Level | 3 |
| Unit No | 20 |
| Directions/Cross Streets: | Bathurst & Fort York |
| Rooms: | 5 |
| Bedrooms: | 1 |
| Bedrooms +: | 1 |
| Kitchens: | 1 |
| Family Room: | N |
| Basement: | None |
| Property Type: | Condo Apt |
| Style: | Apartment |
| Exterior: | Brick, Concrete |
| Garage Type: | Underground |
| Garage(/Parking)Space: | 1.00 |
| Drive Parking Spaces: | 0 |
| Park #1 | |
| Parking Type: | Owned |
| Exposure: | S |
| Balcony: | Open |
| Locker: | Owned |
| Pet Permited: | Restrict |
| Approximatly Square Footage: | 700-799 |
| Building Amenities: | Concierge, Guest Suites, Gym, Party/Meeting Room, Rooftop Deck/Garden, Visitor Parking |
| Property Features: | Lake/Pond, Marina, Park, Public Transit, Rec Centre, School |
| Maintenance: | 578.07 |
| CAC Included: | Y |
| Water Included: | Y |
| Common Elements Included: | Y |
| Heat Included: | Y |
| Parking Included: | Y |
| Condo Tax Included: | Y |
| Building Insurance Included: | Y |
| Fireplace/Stove: | N |
| Heat Source: | Gas |
| Heat Type: | Forced Air |
| Central Air Conditioning: | Central Air |
$
%
Years
This calculator is for demonstration purposes only. Always consult a professional
financial advisor before making personal financial decisions.
| Although the information displayed is believed to be accurate, no warranties or representations are made of any kind. |
| HOMELIFE FRONTIER REALTY INC. |
|
|

Rohit Rangwani
Sales Representative
Dir:
647-885-7849
Bus:
905-793-7797
Fax:
905-593-2619
| Virtual Tour | Book Showing | Email a Friend |
Jump To:
At a Glance:
| Type: | Condo - Condo Apt |
| Area: | Toronto |
| Municipality: | Toronto |
| Neighbourhood: | Waterfront Communities C1 |
| Style: | Apartment |
| Tax: | $2,397 |
| Maintenance Fee: | $578.07 |
| Beds: | 1+1 |
| Baths: | 1 |
| Garage: | 1 |
| Fireplace: | N |
Locatin Map:
Payment Calculator:

