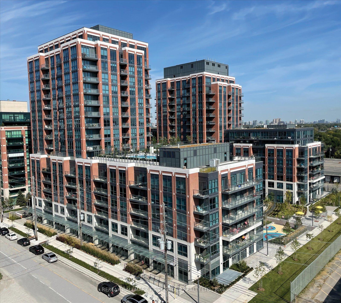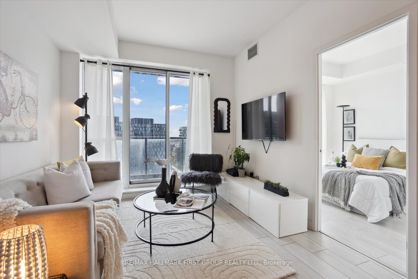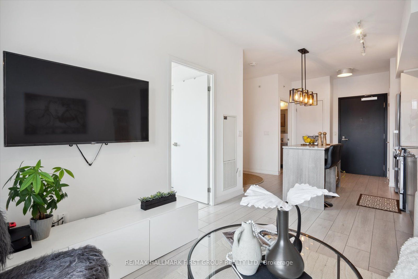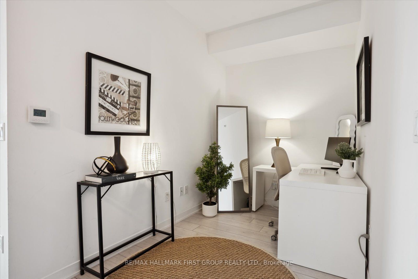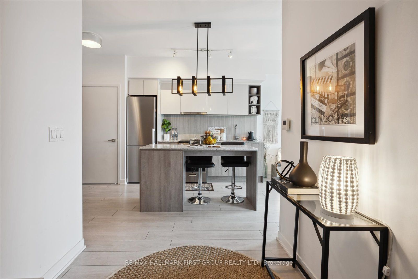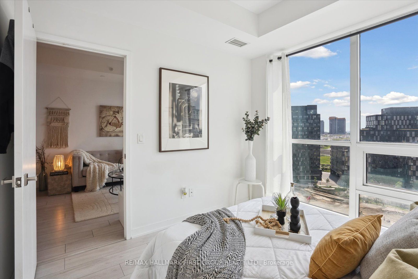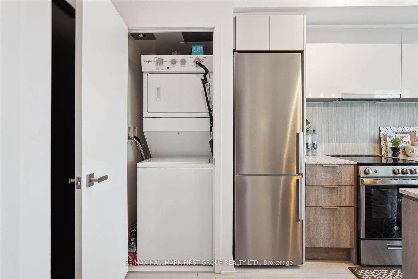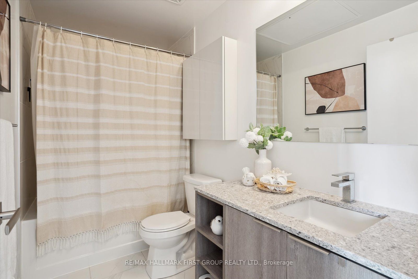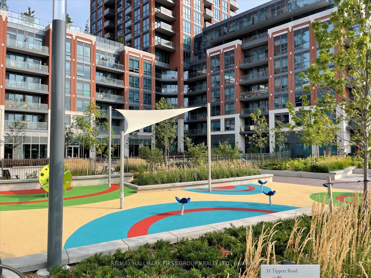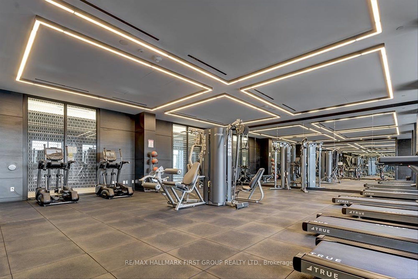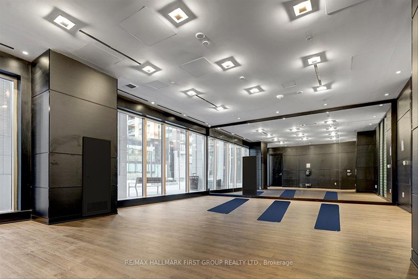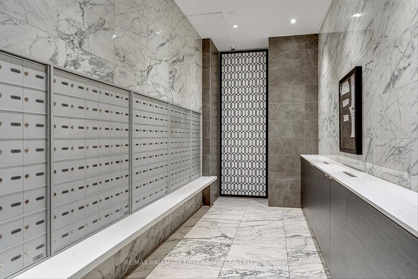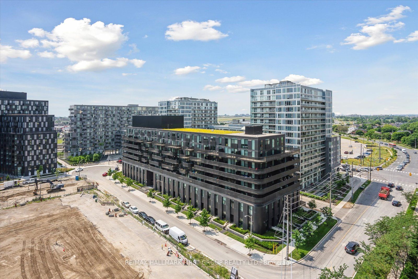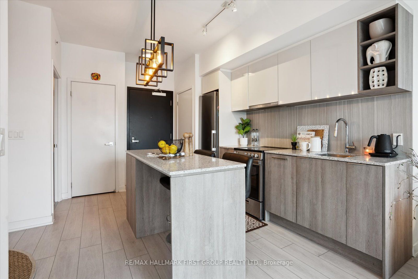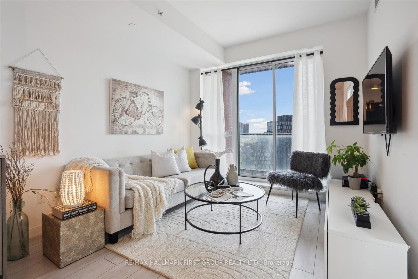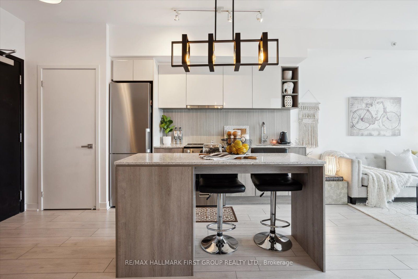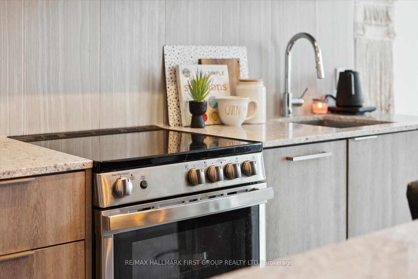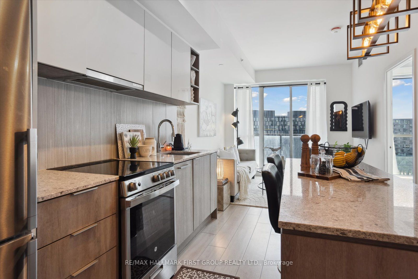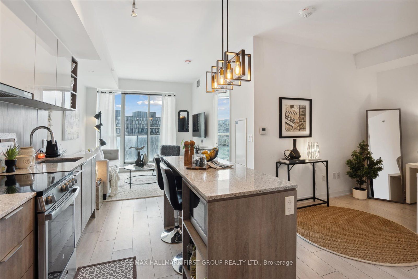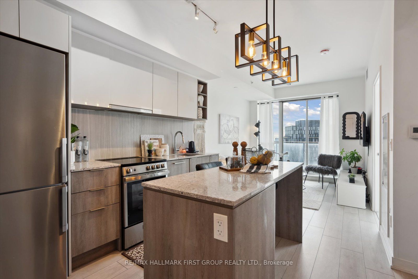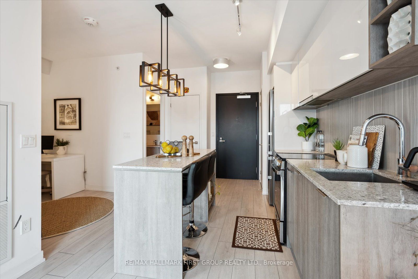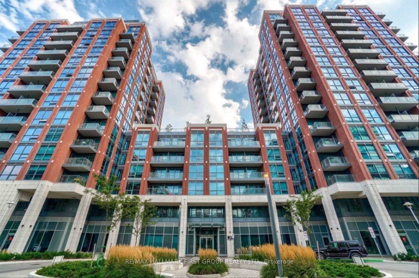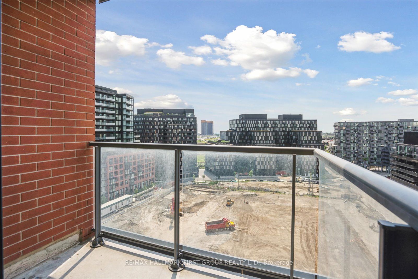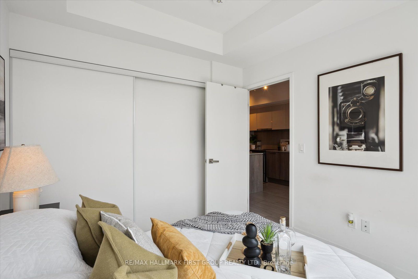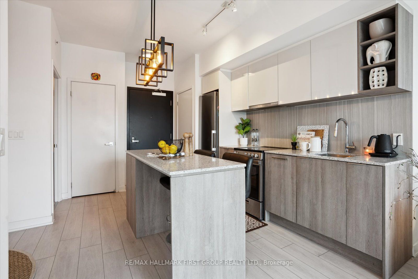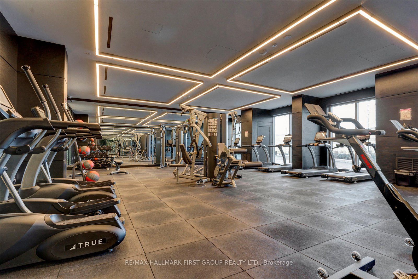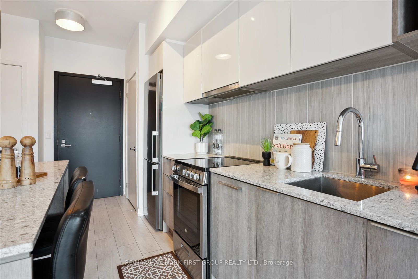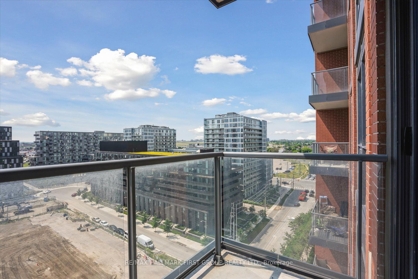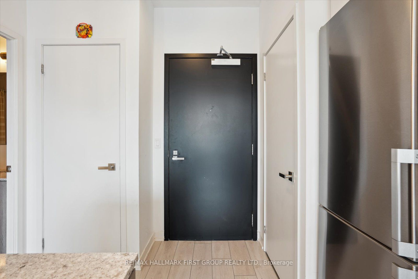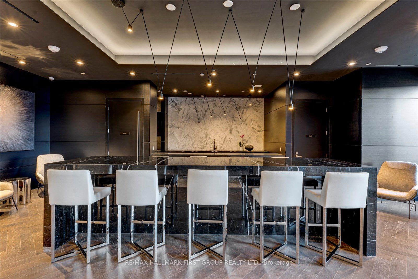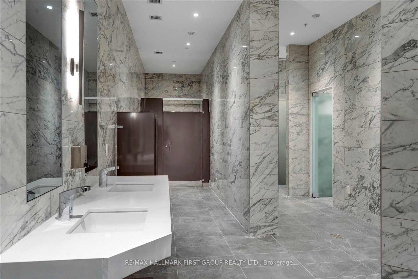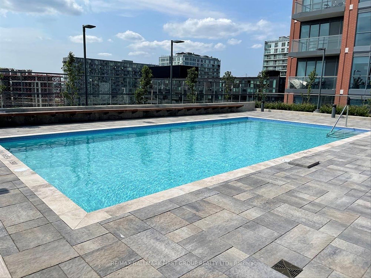$499,000
Available - For Sale
Listing ID: C8471842
31 Tippett Rd , Unit 1125, Toronto, M3H 0C8, Ontario
| Discover the epitome of luxury living in The South Side Condo, featuring a splendid 1 bed plus den layout. This exquisite property offers unparalleled convenience, nestled between the Wilson subway station for easy transit and the iconic Yorkdale mall for all your shopping desires. Boasting a prime location, this condo is perfect for those who cherish sophistication and accessibility. Fully upgraded with granite counter tops, luxury vinyl flooring, and stainless steel appliances. Don't miss the opportunity to make this exceptional residence your new home. |
| Extras: Amenities: Pool & Sundeck, Sky Garden, Private Courtyard, BBQs/Picnic Area, Gym, Fitness Yoga room, Party Lounge, Kids Playroom, Wi-Fi Study Lounge, 24Hrs Concierge. Patio will overlook Tippett Park, completion set for Summer 2024. |
| Price | $499,000 |
| Taxes: | $2353.30 |
| Maintenance Fee: | 548.35 |
| Address: | 31 Tippett Rd , Unit 1125, Toronto, M3H 0C8, Ontario |
| Province/State: | Ontario |
| Condo Corporation No | TSCC |
| Level | 11 |
| Unit No | 25 |
| Directions/Cross Streets: | Allen Rd/Wilson |
| Rooms: | 5 |
| Bedrooms: | 1 |
| Bedrooms +: | 1 |
| Kitchens: | 1 |
| Family Room: | N |
| Basement: | None |
| Property Type: | Condo Apt |
| Style: | Apartment |
| Exterior: | Brick |
| Garage Type: | Underground |
| Garage(/Parking)Space: | 1.00 |
| Drive Parking Spaces: | 1 |
| Park #1 | |
| Parking Type: | Owned |
| Exposure: | W |
| Balcony: | Open |
| Locker: | None |
| Pet Permited: | Restrict |
| Approximatly Square Footage: | 500-599 |
| Building Amenities: | Concierge, Gym, Outdoor Pool, Visitor Parking |
| Maintenance: | 548.35 |
| CAC Included: | Y |
| Water Included: | Y |
| Common Elements Included: | Y |
| Building Insurance Included: | Y |
| Fireplace/Stove: | N |
| Heat Source: | Gas |
| Heat Type: | Forced Air |
| Central Air Conditioning: | Central Air |
$
%
Years
This calculator is for demonstration purposes only. Always consult a professional
financial advisor before making personal financial decisions.
| Although the information displayed is believed to be accurate, no warranties or representations are made of any kind. |
| RE/MAX HALLMARK FIRST GROUP REALTY LTD. |
|
|

Rohit Rangwani
Sales Representative
Dir:
647-885-7849
Bus:
905-793-7797
Fax:
905-593-2619
| Virtual Tour | Book Showing | Email a Friend |
Jump To:
At a Glance:
| Type: | Condo - Condo Apt |
| Area: | Toronto |
| Municipality: | Toronto |
| Neighbourhood: | Clanton Park |
| Style: | Apartment |
| Tax: | $2,353.3 |
| Maintenance Fee: | $548.35 |
| Beds: | 1+1 |
| Baths: | 1 |
| Garage: | 1 |
| Fireplace: | N |
Locatin Map:
Payment Calculator:

