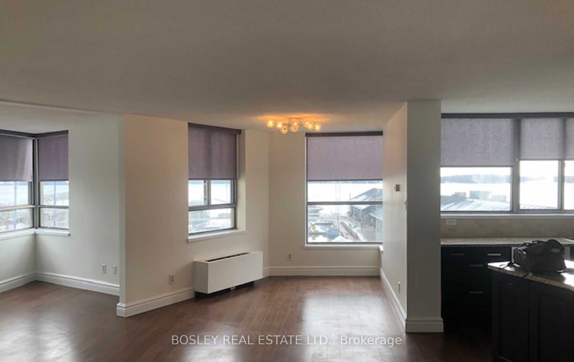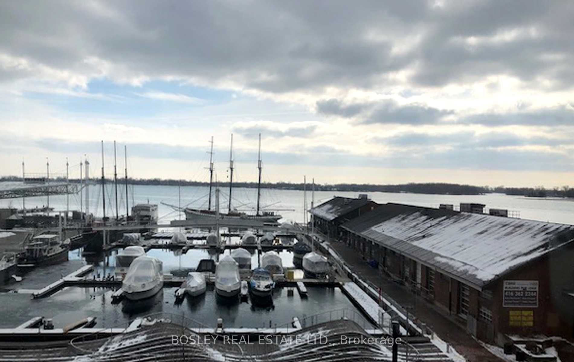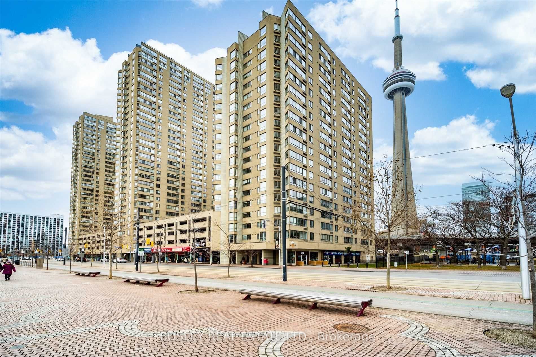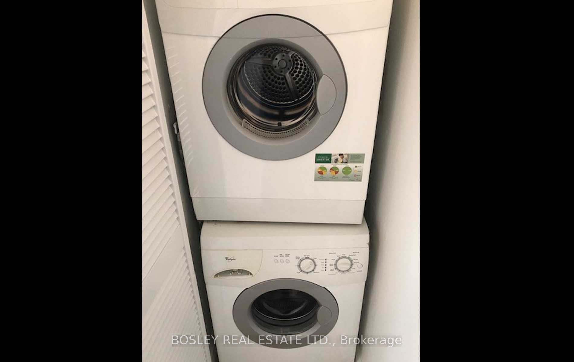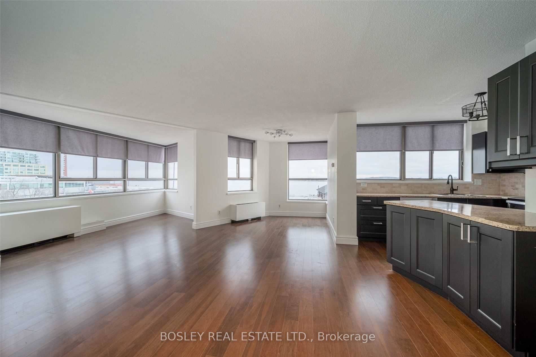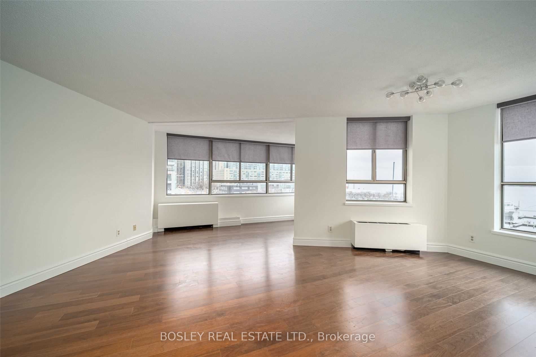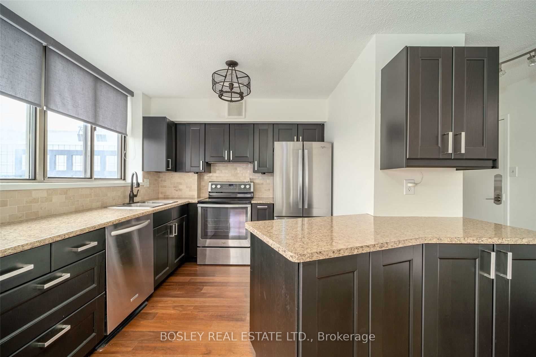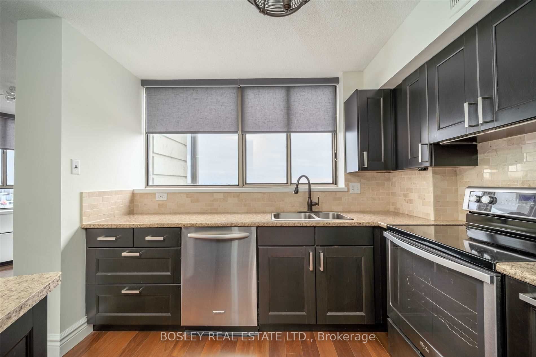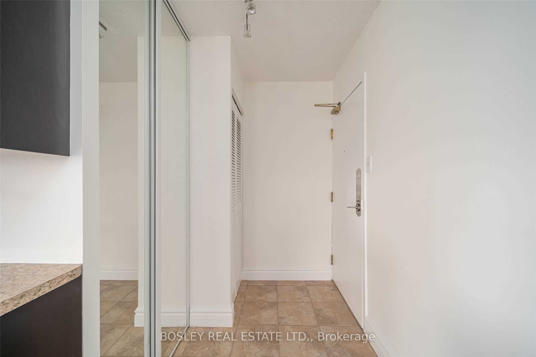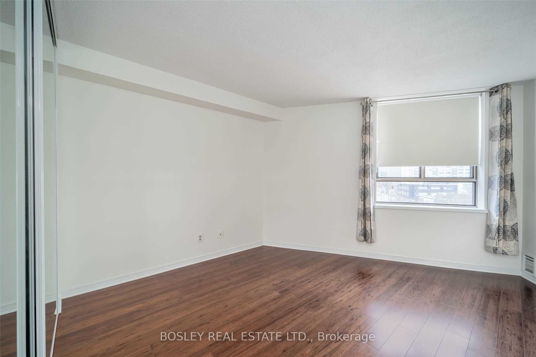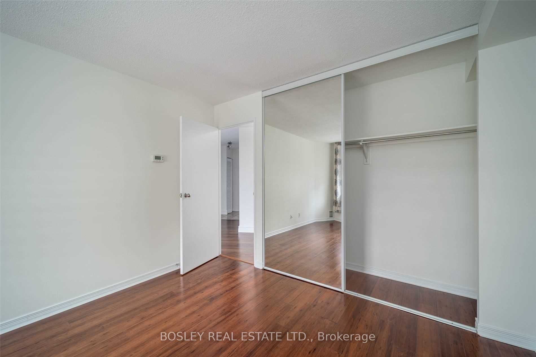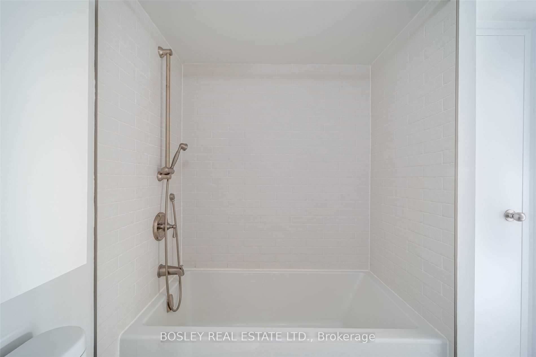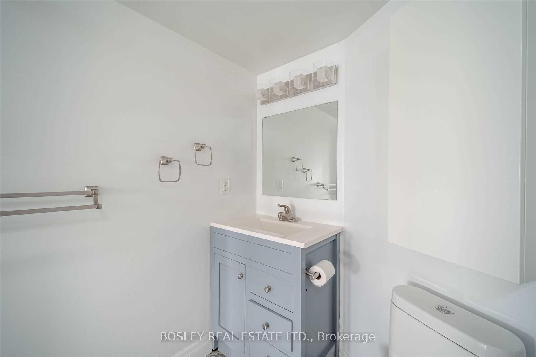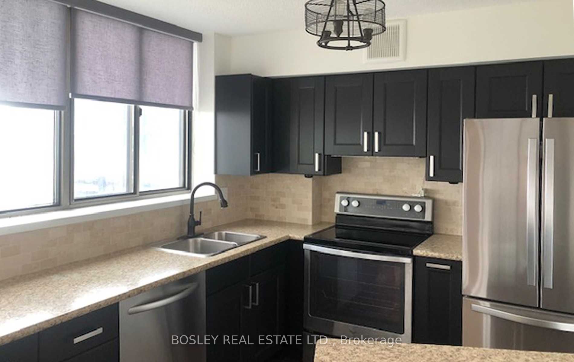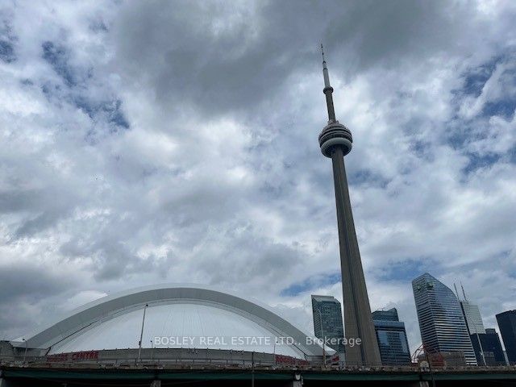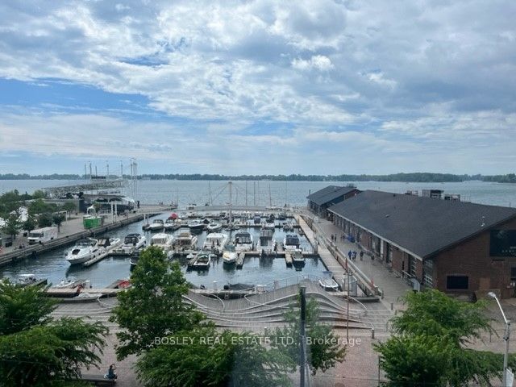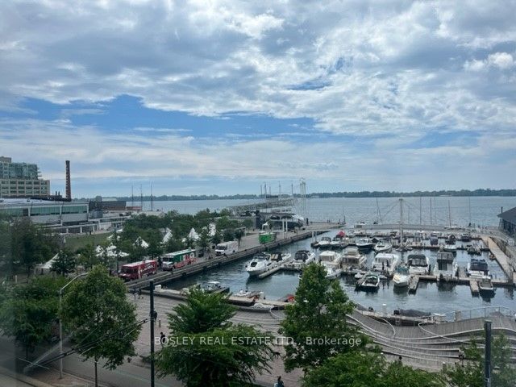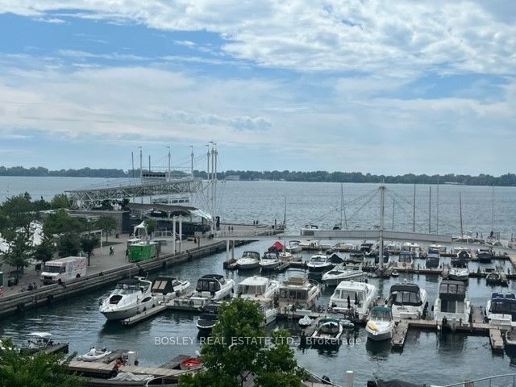$720,000
Available - For Sale
Listing ID: C8471948
250 Queens Quay , Unit 501, Toronto, M5J 2N2, Ontario
| Welcome To The Finest View In The City Of Toronto. A Majestic South Facing, Unobstructed Look Onto The Lake Awaits You Every Time You Wake Up. This Sun-Filled Unit Takes Advantage Of The Natural Light And The Spacious Layout To Give The Owner A Sense Of Wonder. The Layout Allows For Lake Views From The Lounge, Solarium And The Kitchen. A Stunning Unit For Those Who Love Light And All The Wonderful Amenities That The Lakeshore Offers Throughout The Year. |
| Extras: Stainless Steel Fridge, Dishwasher And Stove. All Window Coverings And Light Fixtures. Exclusive Use Of Locker. No Parking But One Can Inquire As To Renting A Parking Spot As They Come Up Quite Often. Should Expect To Pay $150/$200 For One. |
| Price | $720,000 |
| Taxes: | $2668.00 |
| Maintenance Fee: | 809.69 |
| Address: | 250 Queens Quay , Unit 501, Toronto, M5J 2N2, Ontario |
| Province/State: | Ontario |
| Condo Corporation No | MTCC |
| Level | 5 |
| Unit No | 501 |
| Directions/Cross Streets: | Queens Quay & Rees |
| Rooms: | 5 |
| Bedrooms: | 1 |
| Bedrooms +: | 1 |
| Kitchens: | 1 |
| Family Room: | Y |
| Basement: | None |
| Property Type: | Condo Apt |
| Style: | Apartment |
| Exterior: | Brick |
| Garage Type: | None |
| Garage(/Parking)Space: | 0.00 |
| Drive Parking Spaces: | 0 |
| Park #1 | |
| Parking Type: | None |
| Exposure: | S |
| Balcony: | None |
| Locker: | Exclusive |
| Pet Permited: | Restrict |
| Approximatly Square Footage: | 800-899 |
| Building Amenities: | Concierge, Exercise Room, Guest Suites, Rooftop Deck/Garden |
| Property Features: | Lake Access, Lake/Pond, Marina, Park, Public Transit, Waterfront |
| Maintenance: | 809.69 |
| Water Included: | Y |
| Common Elements Included: | Y |
| Building Insurance Included: | Y |
| Fireplace/Stove: | N |
| Heat Source: | Gas |
| Heat Type: | Forced Air |
| Central Air Conditioning: | Central Air |
$
%
Years
This calculator is for demonstration purposes only. Always consult a professional
financial advisor before making personal financial decisions.
| Although the information displayed is believed to be accurate, no warranties or representations are made of any kind. |
| BOSLEY REAL ESTATE LTD. |
|
|

Rohit Rangwani
Sales Representative
Dir:
647-885-7849
Bus:
905-793-7797
Fax:
905-593-2619
| Book Showing | Email a Friend |
Jump To:
At a Glance:
| Type: | Condo - Condo Apt |
| Area: | Toronto |
| Municipality: | Toronto |
| Neighbourhood: | Waterfront Communities C1 |
| Style: | Apartment |
| Tax: | $2,668 |
| Maintenance Fee: | $809.69 |
| Beds: | 1+1 |
| Baths: | 1 |
| Fireplace: | N |
Locatin Map:
Payment Calculator:

