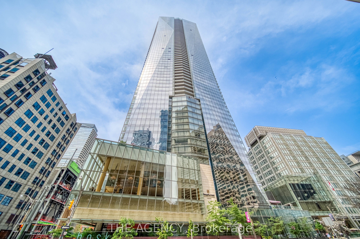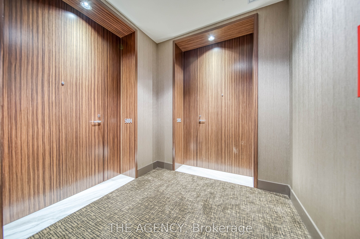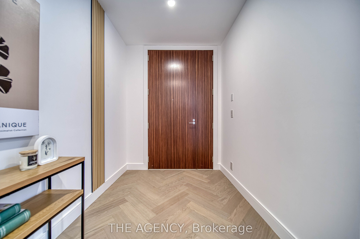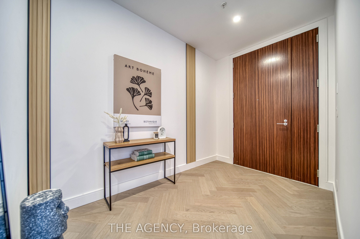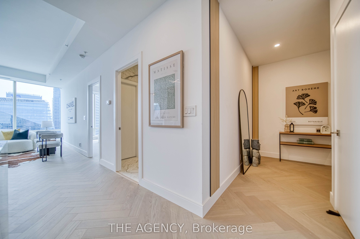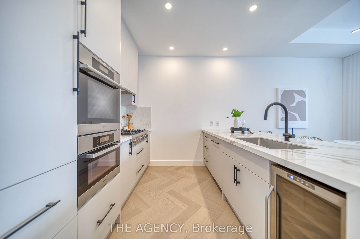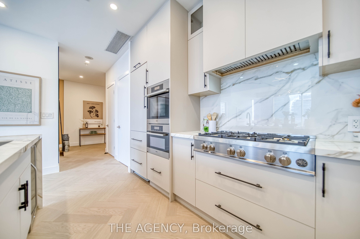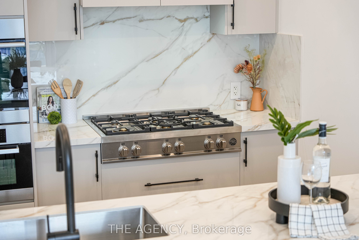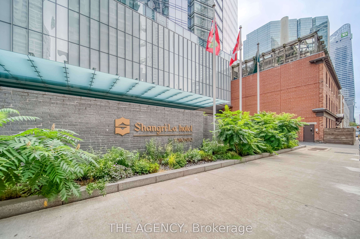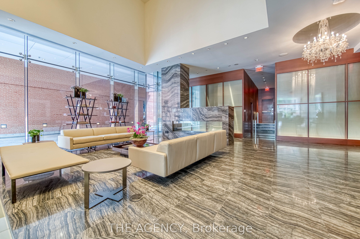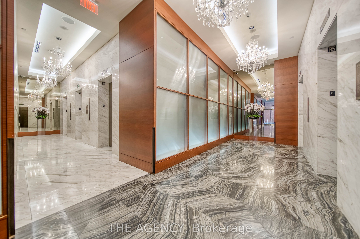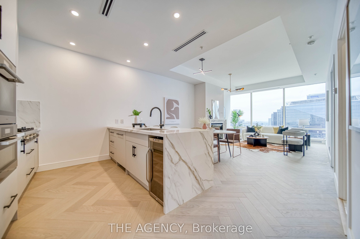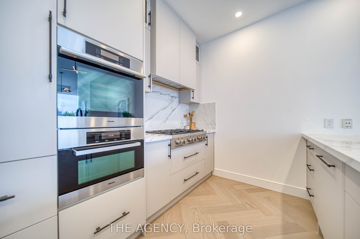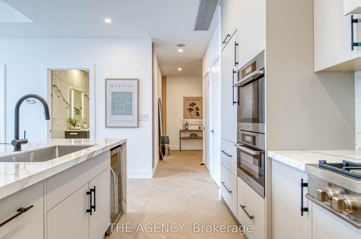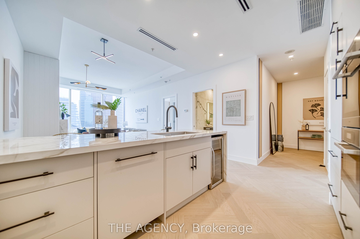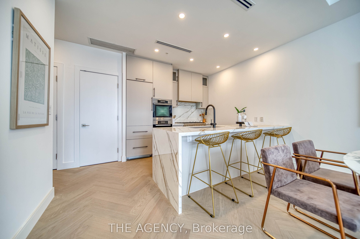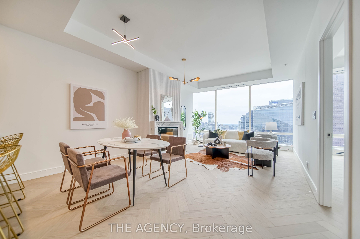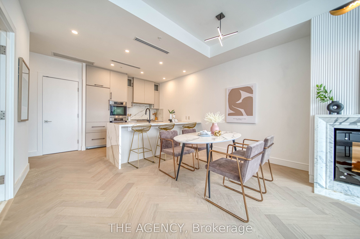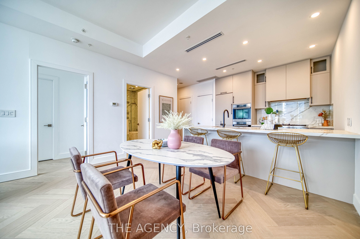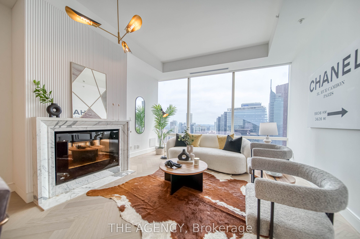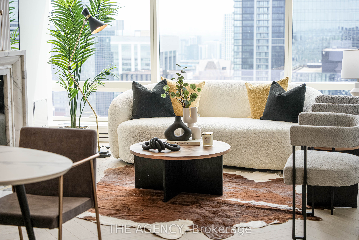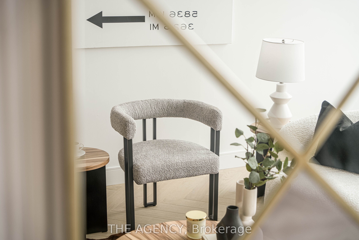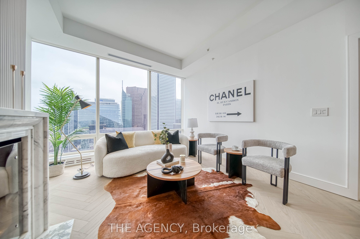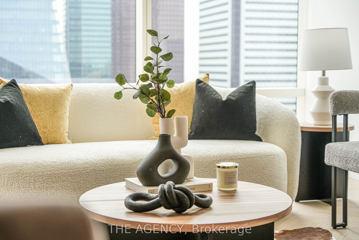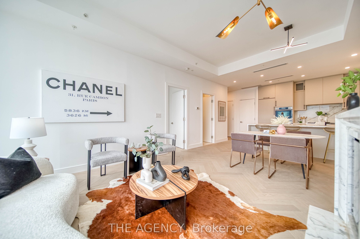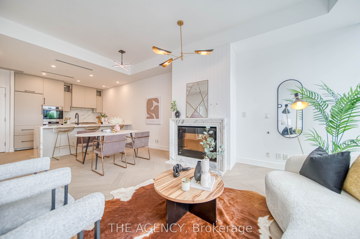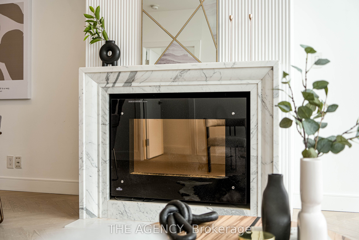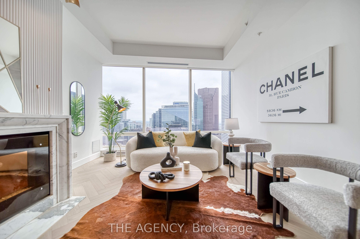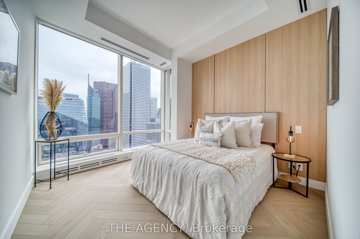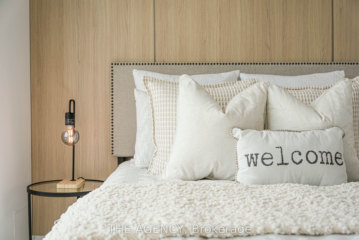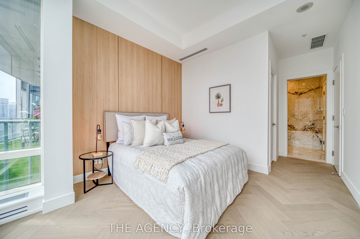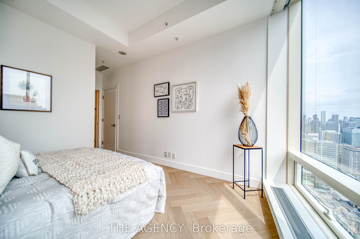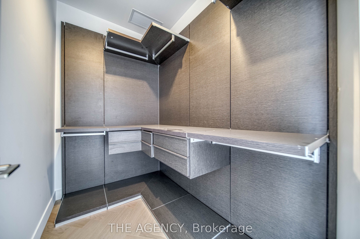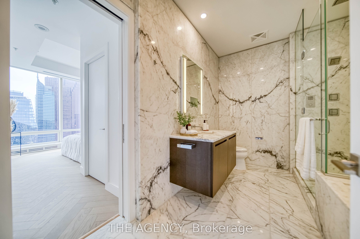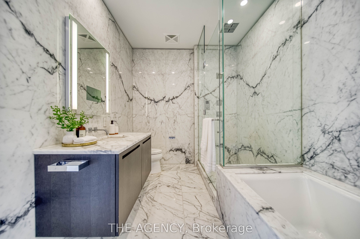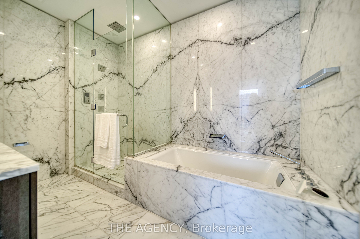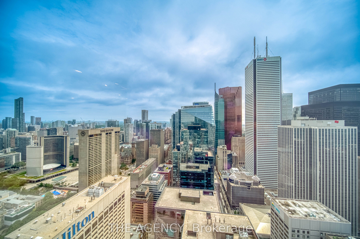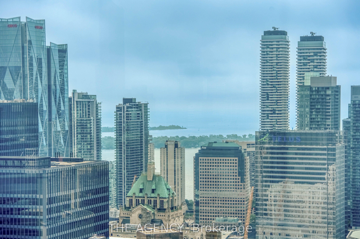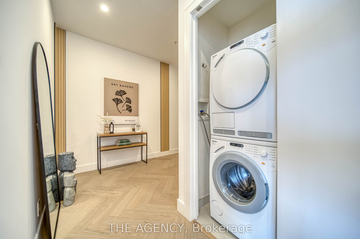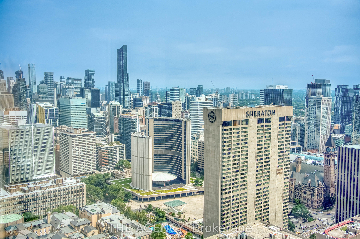$1,428,000
Available - For Sale
Listing ID: C8472004
180 University Ave , Unit 5005, Toronto, M5H 0A2, Ontario
| This exquisite newly renovated one-bedroom suite offers breathtaking city views from its location in the Private Estates above the luxurious Shangri-La Hotel, making it one of the most sought-after buildings in the city! It boasts an open-concept floor plan flooded with natural light, highlighted by herringbone and marble flooring. The gourmet kitchen includes a breakfast bar island,top-of-the-line Miele appliances and brand new Bertazzoni 36' gas range top. With 10-foot ceilings and spectacular city views, it's mere steps away from the city's finest entertainment, shopping,restaurants, bars, and the financial district. |
| Extras: 24HR concierge & valet parking, hotel amenities, spa, gym, hot tub, indoor pool, Miele oven,sub-zero wine fridge, and double freezer. |
| Price | $1,428,000 |
| Taxes: | $5743.70 |
| Maintenance Fee: | 1137.19 |
| Address: | 180 University Ave , Unit 5005, Toronto, M5H 0A2, Ontario |
| Province/State: | Ontario |
| Condo Corporation No | TSCC |
| Level | 33 |
| Unit No | 02 |
| Directions/Cross Streets: | University & Adelaide |
| Rooms: | 3 |
| Bedrooms: | 1 |
| Bedrooms +: | |
| Kitchens: | 1 |
| Family Room: | N |
| Basement: | None |
| Property Type: | Condo Apt |
| Style: | Apartment |
| Exterior: | Concrete |
| Garage Type: | Underground |
| Garage(/Parking)Space: | 1.00 |
| Drive Parking Spaces: | 1 |
| Park #1 | |
| Parking Type: | Owned |
| Exposure: | E |
| Balcony: | None |
| Locker: | Owned |
| Pet Permited: | Restrict |
| Approximatly Square Footage: | 800-899 |
| Building Amenities: | Concierge, Gym, Indoor Pool, Party/Meeting Room, Sauna, Visitor Parking |
| Maintenance: | 1137.19 |
| CAC Included: | Y |
| Water Included: | Y |
| Common Elements Included: | Y |
| Heat Included: | Y |
| Building Insurance Included: | Y |
| Fireplace/Stove: | N |
| Heat Source: | Gas |
| Heat Type: | Forced Air |
| Central Air Conditioning: | Central Air |
| Laundry Level: | Main |
$
%
Years
This calculator is for demonstration purposes only. Always consult a professional
financial advisor before making personal financial decisions.
| Although the information displayed is believed to be accurate, no warranties or representations are made of any kind. |
| THE AGENCY |
|
|

Rohit Rangwani
Sales Representative
Dir:
647-885-7849
Bus:
905-793-7797
Fax:
905-593-2619
| Book Showing | Email a Friend |
Jump To:
At a Glance:
| Type: | Condo - Condo Apt |
| Area: | Toronto |
| Municipality: | Toronto |
| Neighbourhood: | Bay Street Corridor |
| Style: | Apartment |
| Tax: | $5,743.7 |
| Maintenance Fee: | $1,137.19 |
| Beds: | 1 |
| Baths: | 1 |
| Garage: | 1 |
| Fireplace: | N |
Locatin Map:
Payment Calculator:

