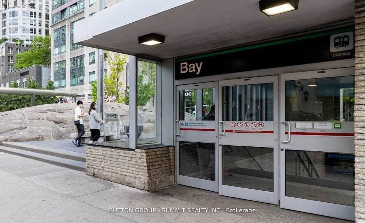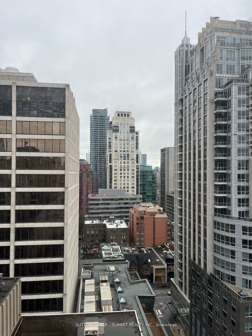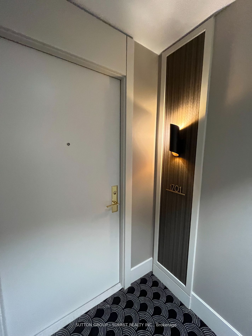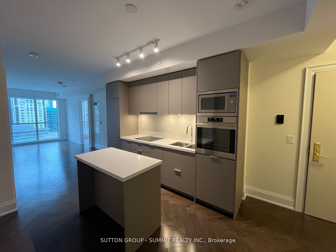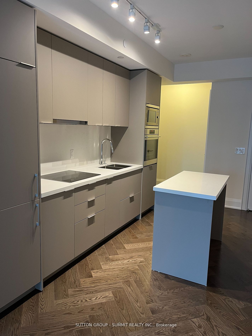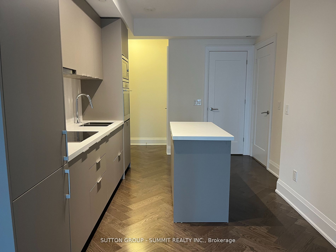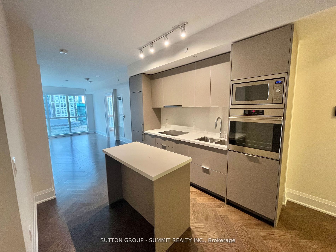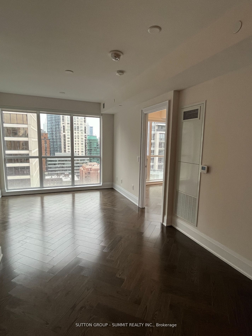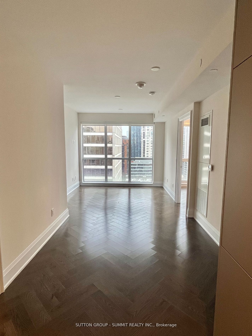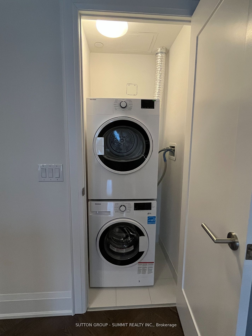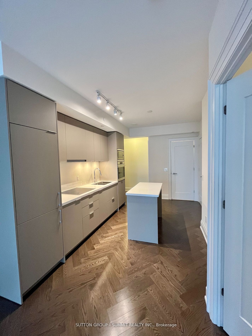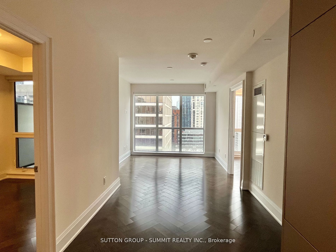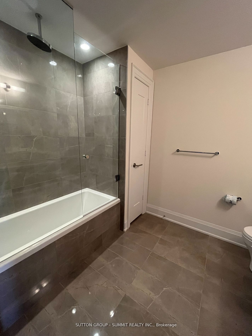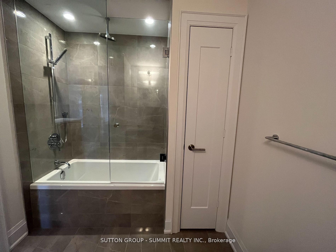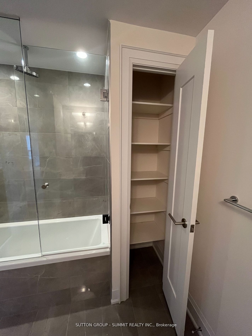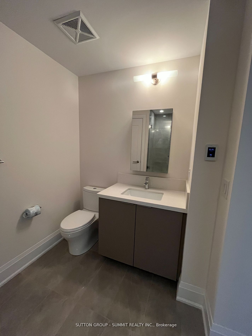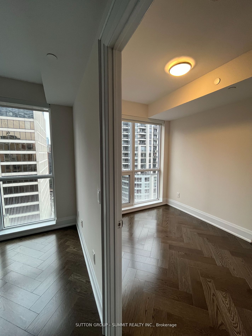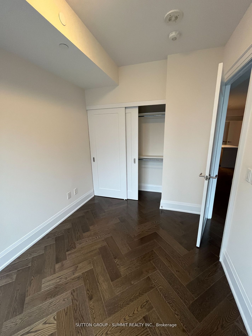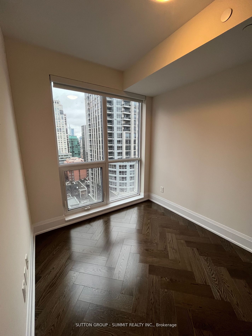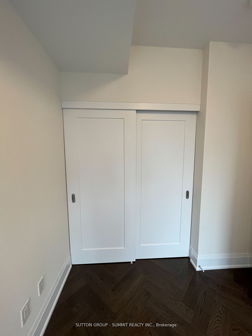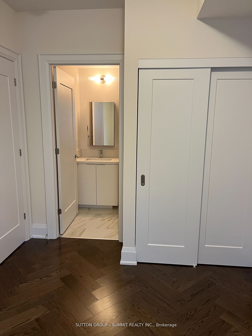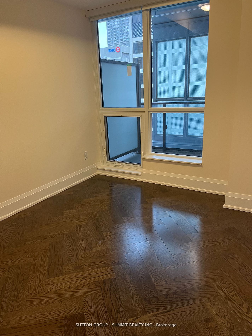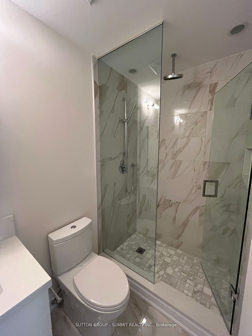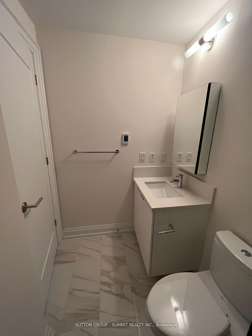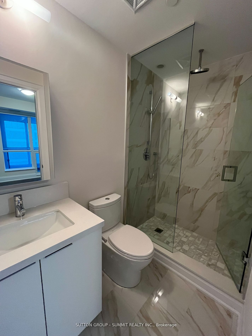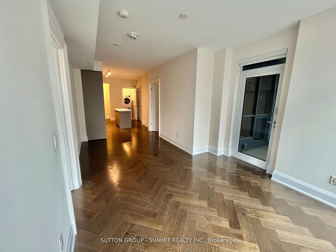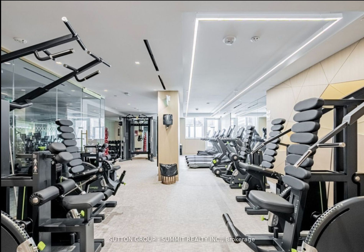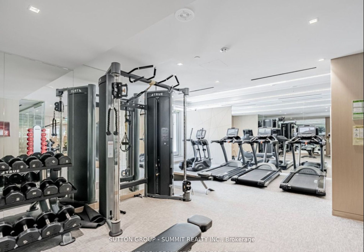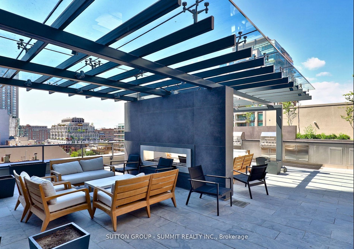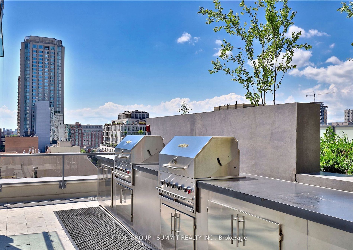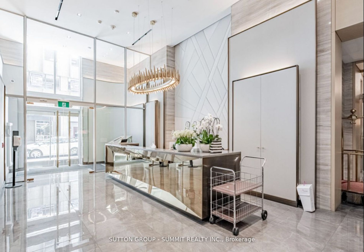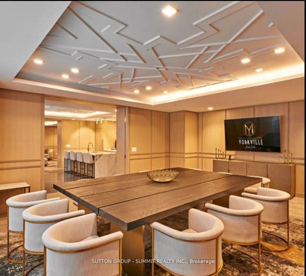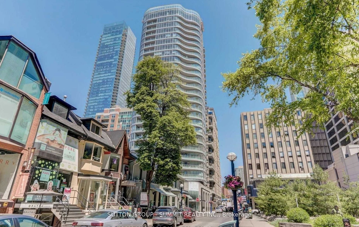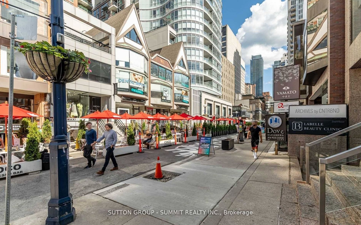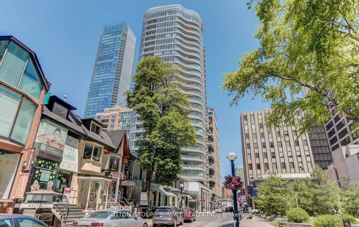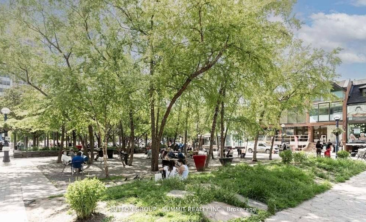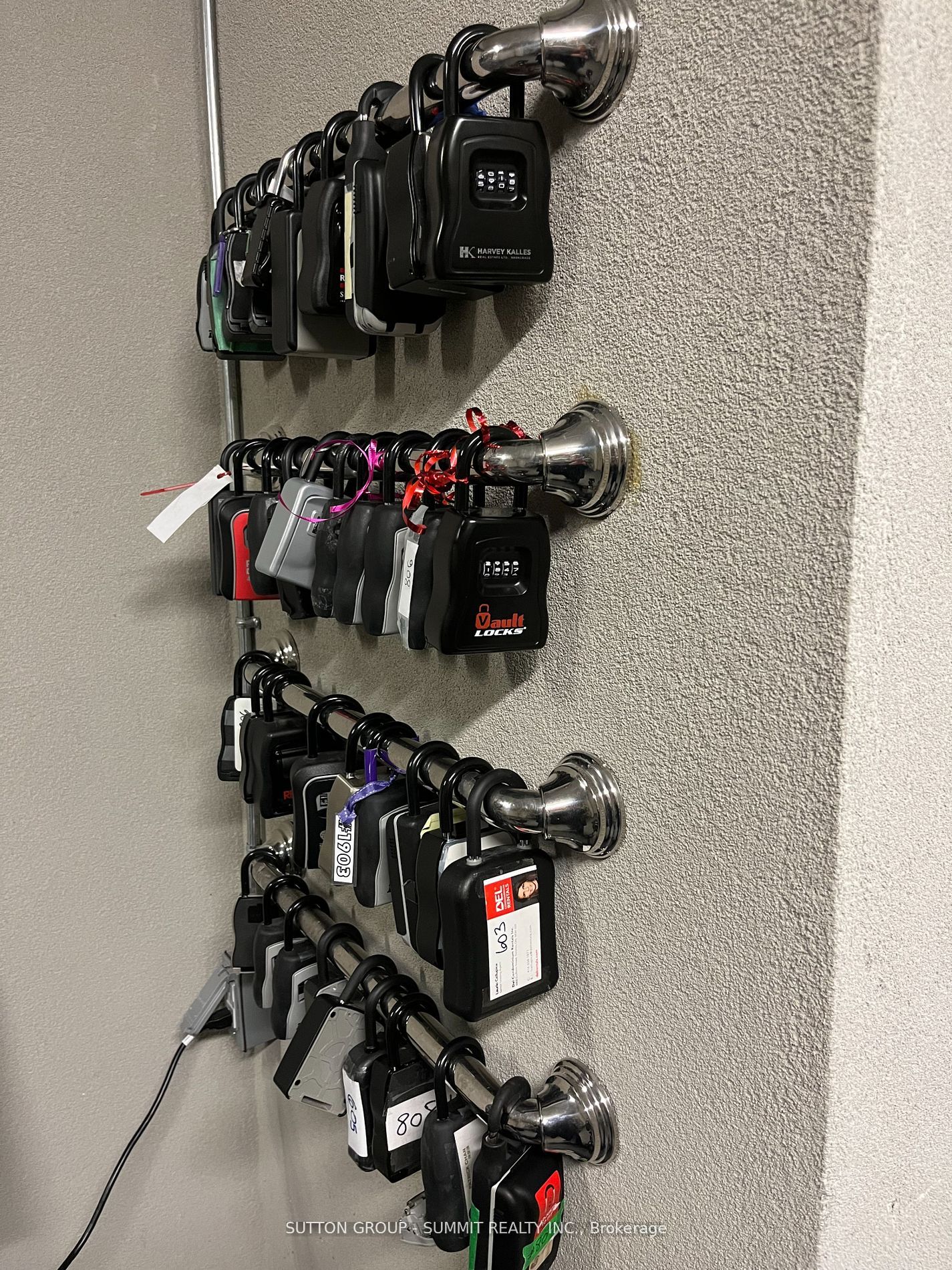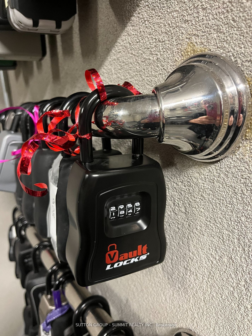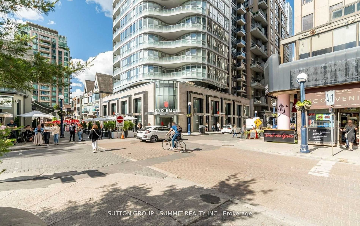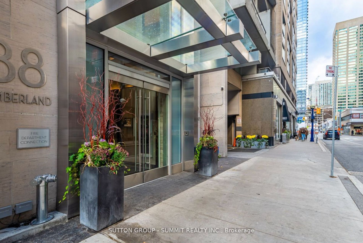$4,000
Available - For Rent
Listing ID: C8472168
88 Cumberland St , Unit 1701, Toronto, M5R 1B9, Ontario
| Luxury Living in this Sun Drenched 2 Br+2 Bath Prestigious Condo In The Heart of Yorkville! Enjoy Unobstructed Southwest Views Stunning Day and Night! This Absolutely Gorgeous Modern Fully Upgraded Suite has High End Finishes and Beautiful Herringbone Hardwood Throughout. Tons of Natural Light, Floor to Ceiling Windows & Electric Blinds! Enjoy A Gourmet Kitchen, Spacious Bedrooms & Premiere Location in Yorkville Village, just Steps Away From World-Class Shopping, Fine Dining, and Entertainment. An Amazing Home Perfect For Those Who Love Downtown Living surrounded with Luxury! Minutes To Bloor & Yonge Subway Lines, the Underground Path, Walking Distance To U Of T. Amenities Include: Gym, Yoga Studio, Catering Kitchen, 24 Hr Concierge, Rooftop Terrace, Outdoor Patios & BBQ's, GuestSuites, Party Room, Meeting Room. Enjoy the convenience of residing in one of the most prestigious neighbourhoods in town and the highly sought-after 2 bedroom split layout. This is truly a must see! |
| Extras: Fridge, Oven, Cook-Top, Hood-Fan, Microwave, Dishwasher, Washer And Dryer, All Electric LightFixtures.Electric window blinds. Parking And Locker Included! |
| Price | $4,000 |
| Address: | 88 Cumberland St , Unit 1701, Toronto, M5R 1B9, Ontario |
| Province/State: | Ontario |
| Condo Corporation No | TSCP |
| Level | 17 |
| Unit No | 01 |
| Locker No | 353 |
| Directions/Cross Streets: | CUMBERLAND / BELLAIR |
| Rooms: | 8 |
| Bedrooms: | 2 |
| Bedrooms +: | |
| Kitchens: | 1 |
| Family Room: | N |
| Basement: | None |
| Furnished: | N |
| Property Type: | Condo Apt |
| Style: | Apartment |
| Exterior: | Brick |
| Garage Type: | Underground |
| Garage(/Parking)Space: | 1.00 |
| Drive Parking Spaces: | 0 |
| Park #1 | |
| Parking Spot: | 16 |
| Parking Type: | Exclusive |
| Legal Description: | D |
| Exposure: | S |
| Balcony: | Open |
| Locker: | Owned |
| Pet Permited: | Restrict |
| Approximatly Square Footage: | 800-899 |
| Building Amenities: | Concierge, Guest Suites, Gym, Party/Meeting Room, Rooftop Deck/Garden |
| Property Features: | Arts Centre, Hospital, Park, Public Transit |
| CAC Included: | Y |
| Common Elements Included: | Y |
| Heat Included: | Y |
| Parking Included: | Y |
| Building Insurance Included: | Y |
| Fireplace/Stove: | N |
| Heat Source: | Gas |
| Heat Type: | Forced Air |
| Central Air Conditioning: | Central Air |
| Although the information displayed is believed to be accurate, no warranties or representations are made of any kind. |
| SUTTON GROUP - SUMMIT REALTY INC. |
|
|

Rohit Rangwani
Sales Representative
Dir:
647-885-7849
Bus:
905-793-7797
Fax:
905-593-2619
| Book Showing | Email a Friend |
Jump To:
At a Glance:
| Type: | Condo - Condo Apt |
| Area: | Toronto |
| Municipality: | Toronto |
| Neighbourhood: | Annex |
| Style: | Apartment |
| Beds: | 2 |
| Baths: | 2 |
| Garage: | 1 |
| Fireplace: | N |
Locatin Map:

