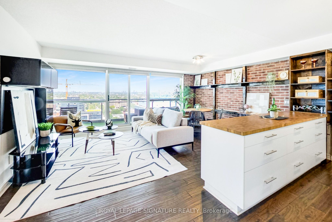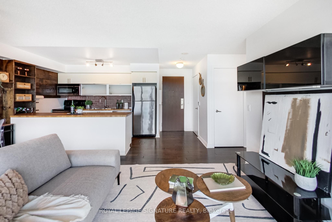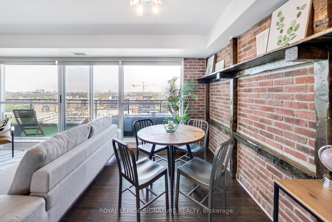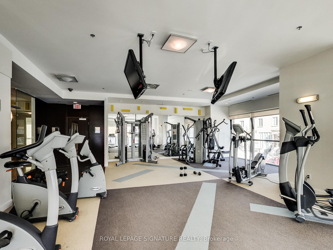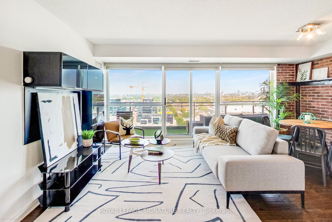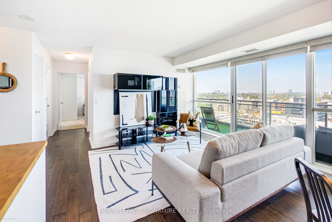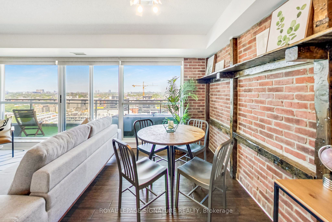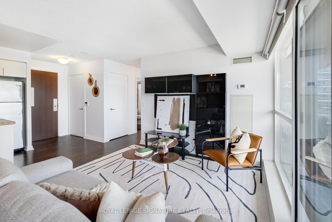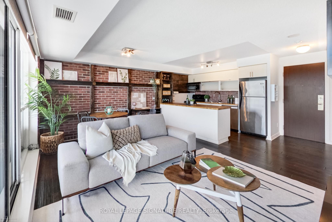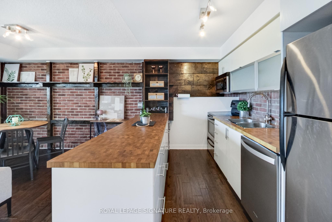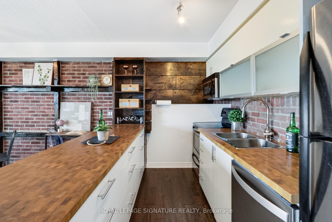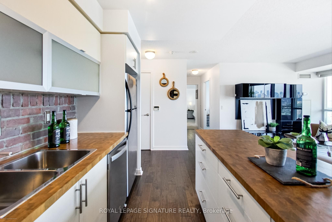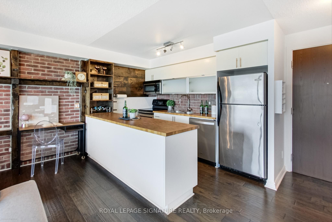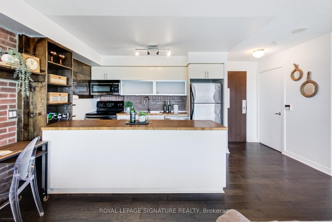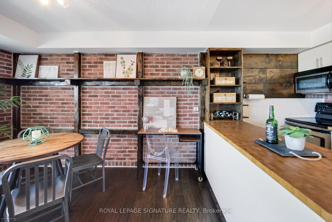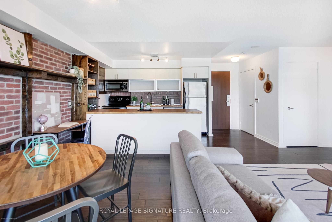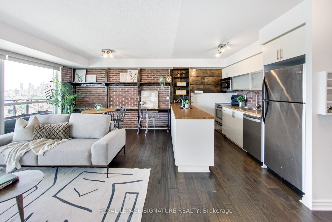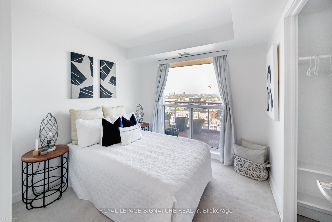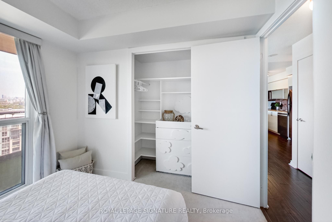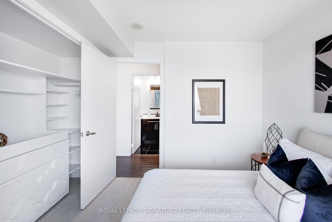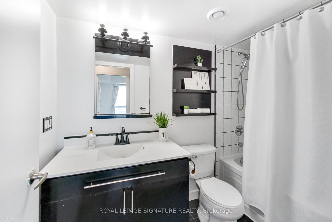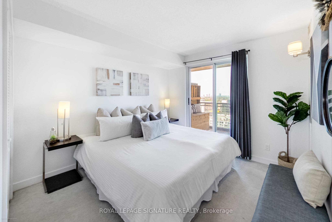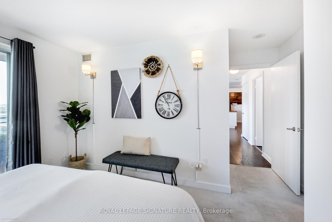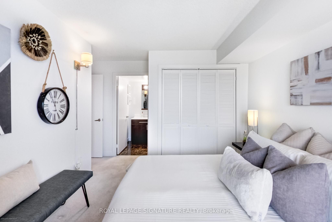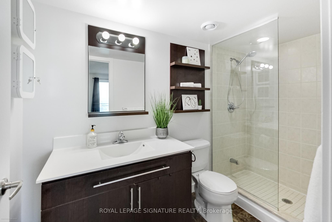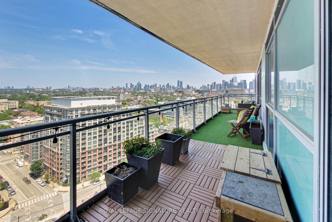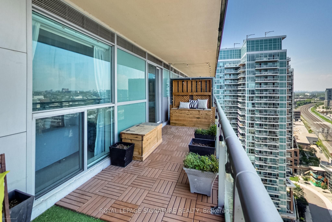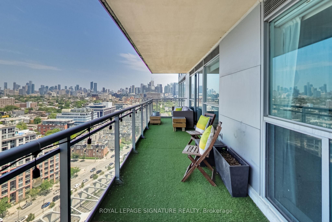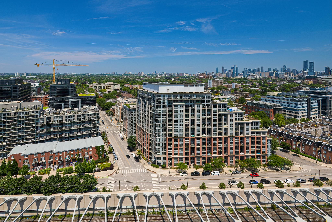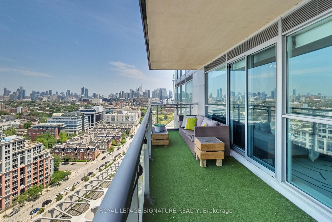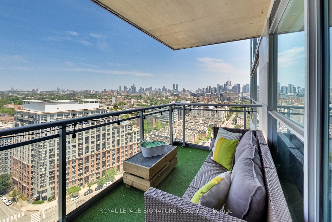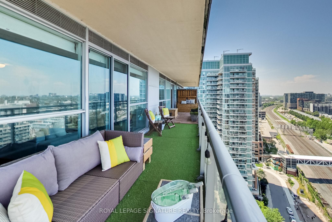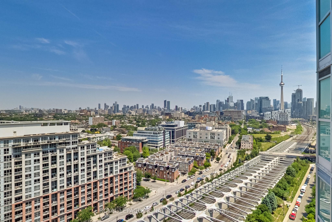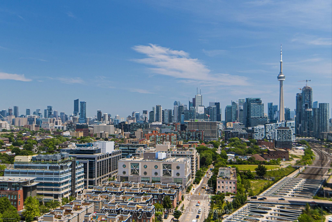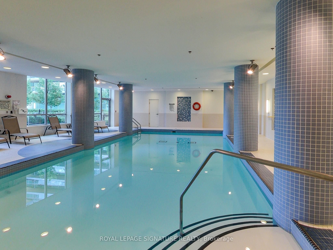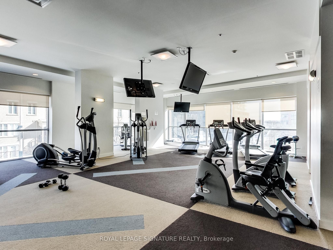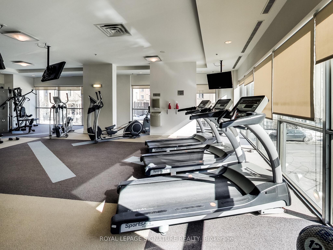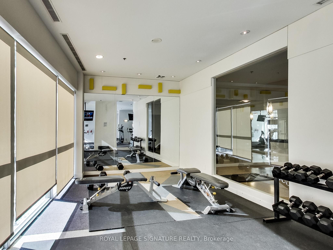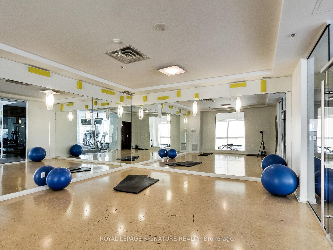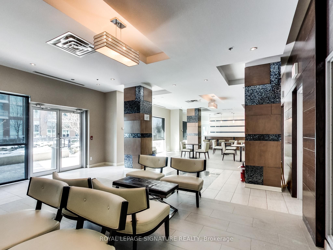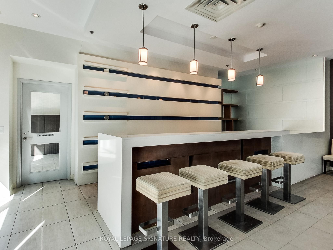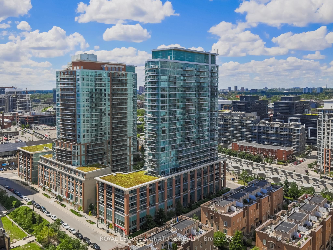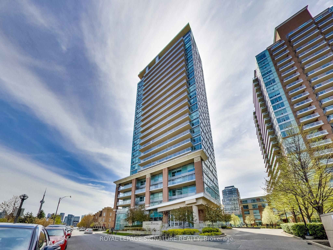$875,000
Available - For Sale
Listing ID: C8472170
80 Western Battery Rd , Unit 2005, Toronto, M6K 3S1, Ontario
| Experience Luxury Living At Its Finest In Liberty Village With Unparalleled Views! Welcome To Zip Condos, Where Sophistication Meets Style In This Stunning 2-Bed, 2-Bath Suite. Every Room Offers Mesmerizing Vistas, Making It A Perfect 10 In Luxury Living. Step Inside To Discover Designer Finishes Throughout: Engineered Wood Floors, A Spacious Kitchen With A Large Island And Wood Counters, Complemented By A Stylish "Brick" Feature Wall And Backsplash. The High Ceilings And Floor-To-Ceiling Windows Amplify The Breathtaking Views, Creating A Truly Awe-Inspiring Ambiance. Entertain Effortlessly With A Sprawling 240sqft Terrace Boasting Dual Walkouts, Ideal For Enjoying Postcard-Worthy Sunsets Or Hosting Gatherings Under The Open Sky. Retreat To The Spa-Like Primary Ensuite, Complete With A Deluxe 3-Piece Shower Stall, While A Separate 4-Piece Bath Adds Further Convenience. This Home Is Designed For Indoor-Outdoor Living At Its Best, Offering Both Comfort And Elegance. Includes One Parking Spot And An Impressive 3 Storage Lockers, Ensuring Ample Space For All Your Needs. Elevate Your Lifestyle In One Of Toronto's Most Sought-After Locations. Discover The Perfect Blend Of Luxury, Convenience, And Panoramic Views. |
| Extras: Enjoy World-Class Building Amenities: Indoor Pool, Fitness Centre, Guest Suites, Visitor Parking & More. Convenient Pedestrian Bridge To King St W Right Outside! |
| Price | $875,000 |
| Taxes: | $3283.18 |
| Maintenance Fee: | 784.12 |
| Address: | 80 Western Battery Rd , Unit 2005, Toronto, M6K 3S1, Ontario |
| Province/State: | Ontario |
| Condo Corporation No | TSCC |
| Level | 19 |
| Unit No | 05 |
| Directions/Cross Streets: | East Liberty/Strachan |
| Rooms: | 5 |
| Bedrooms: | 2 |
| Bedrooms +: | |
| Kitchens: | 1 |
| Family Room: | N |
| Basement: | None |
| Property Type: | Condo Apt |
| Style: | Apartment |
| Exterior: | Brick, Concrete |
| Garage Type: | Underground |
| Garage(/Parking)Space: | 1.00 |
| Drive Parking Spaces: | 1 |
| Park #1 | |
| Parking Type: | Owned |
| Legal Description: | LEVEL C UNIT 75 |
| Exposure: | N |
| Balcony: | Terr |
| Locker: | Owned |
| Pet Permited: | Restrict |
| Approximatly Square Footage: | 800-899 |
| Building Amenities: | Exercise Room, Guest Suites, Indoor Pool, Party/Meeting Room, Visitor Parking |
| Property Features: | Clear View, Park, Public Transit |
| Maintenance: | 784.12 |
| CAC Included: | Y |
| Water Included: | Y |
| Common Elements Included: | Y |
| Heat Included: | Y |
| Parking Included: | Y |
| Building Insurance Included: | Y |
| Fireplace/Stove: | N |
| Heat Source: | Gas |
| Heat Type: | Forced Air |
| Central Air Conditioning: | Central Air |
$
%
Years
This calculator is for demonstration purposes only. Always consult a professional
financial advisor before making personal financial decisions.
| Although the information displayed is believed to be accurate, no warranties or representations are made of any kind. |
| ROYAL LEPAGE SIGNATURE REALTY |
|
|

Rohit Rangwani
Sales Representative
Dir:
647-885-7849
Bus:
905-793-7797
Fax:
905-593-2619
| Virtual Tour | Book Showing | Email a Friend |
Jump To:
At a Glance:
| Type: | Condo - Condo Apt |
| Area: | Toronto |
| Municipality: | Toronto |
| Neighbourhood: | Niagara |
| Style: | Apartment |
| Tax: | $3,283.18 |
| Maintenance Fee: | $784.12 |
| Beds: | 2 |
| Baths: | 2 |
| Garage: | 1 |
| Fireplace: | N |
Locatin Map:
Payment Calculator:

