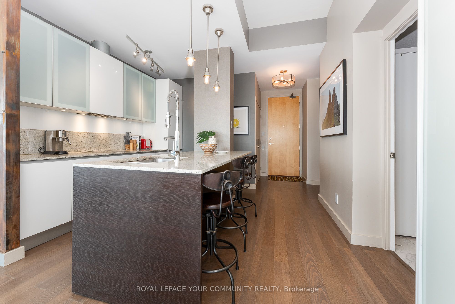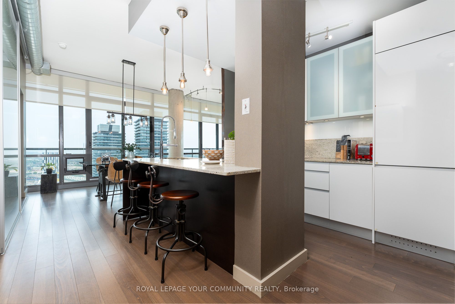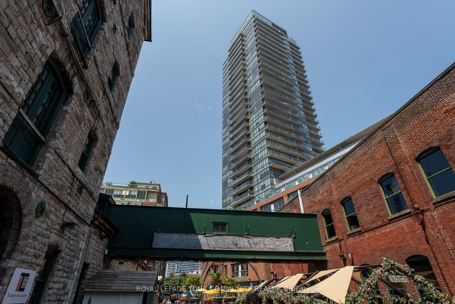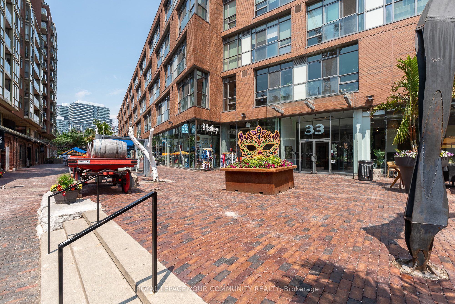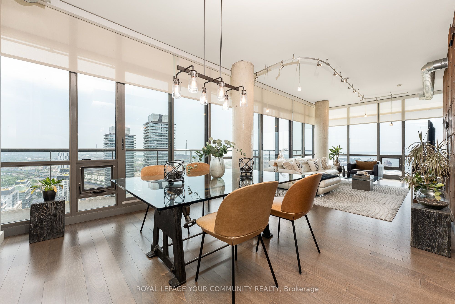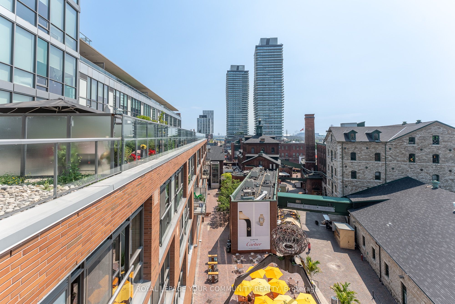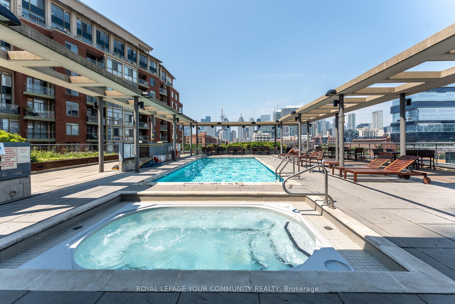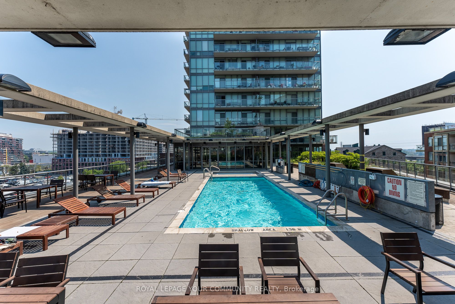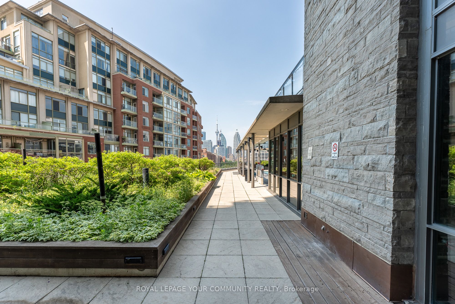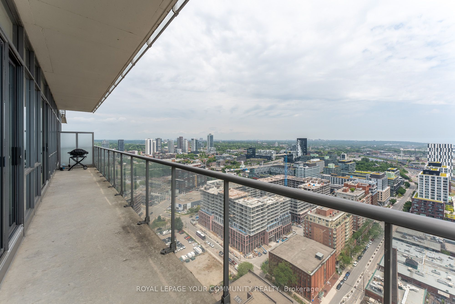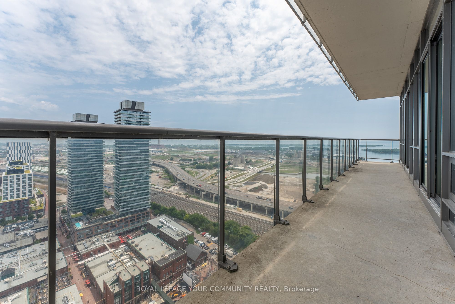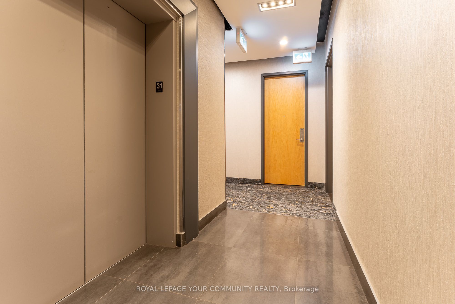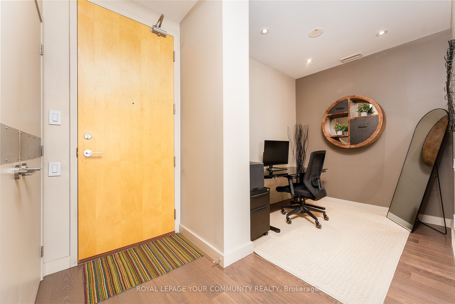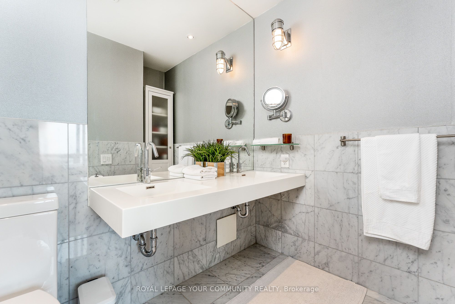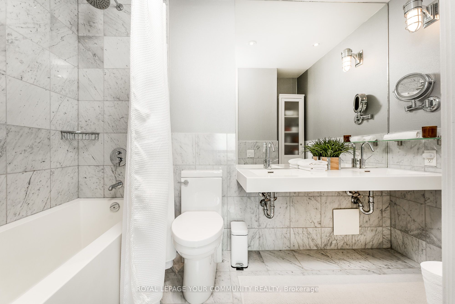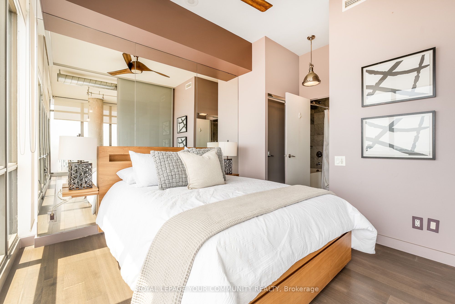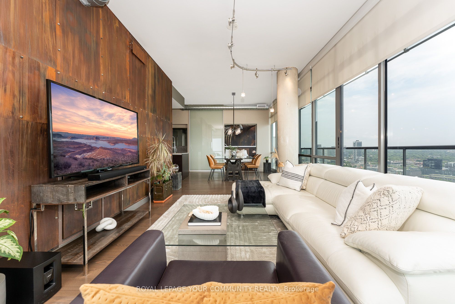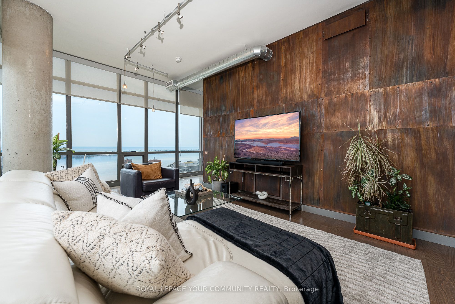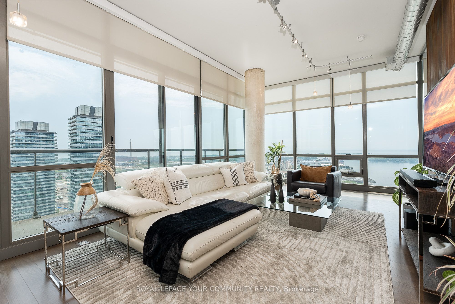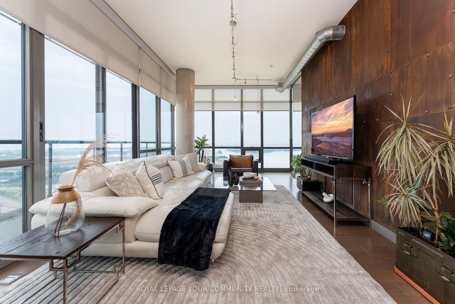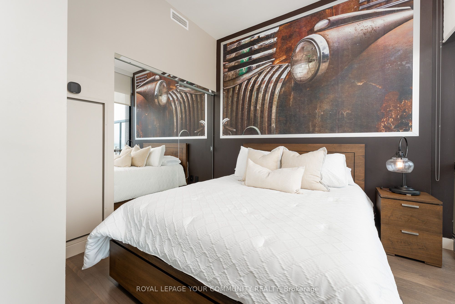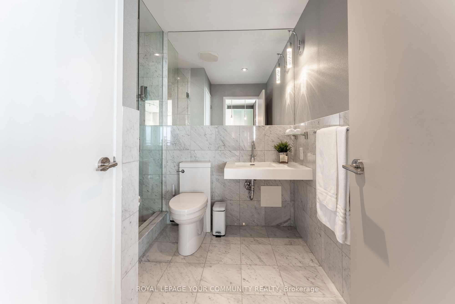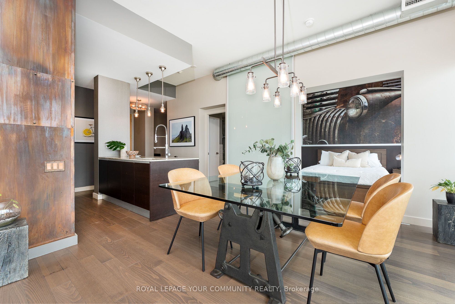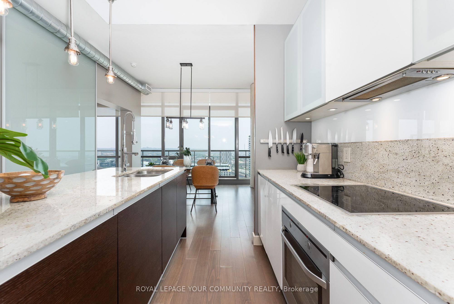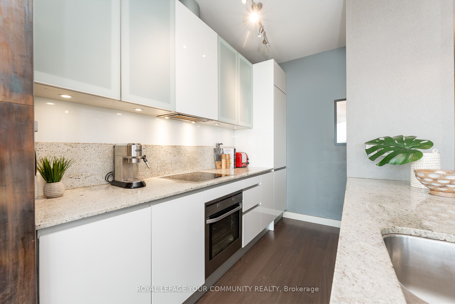$999,999
Available - For Sale
Listing ID: C8472278
33 Mill St , Unit 3103, Toronto, M5A 3R3, Ontario
| Welcome to 33 Mill St! Nestled in the heart of Toronto's historic Distillery District, this charming 2-bedroom + 1-den condo offers a blend of modern luxury and vintage charm. Bathed in natural light, the open-concept living space features floor-to-ceiling windows, sleek hardwood floors, and a contemporary kitchen equipped with stainless steel appliances and granite countertops. The primary bedroom boasts an ensuite bathroom and ample closet space, while the second bedroom is perfect for guests or little ones. Residents can enjoy premium amenities, including a fitness centre, rooftop terrace with stunning city views, outdoor pool and hot tub, 24-hour concerige service, and more. Steps away from trendy boutiques, gourmet restaurants, and vibrant cultural events, this condo provides the ultimate urban living experience in one of Toronto's most coveted neighbourhoods. |
| Extras: Repurposed Cast Iron Drafting Table Turned Dining Room Table Available for Sale |
| Price | $999,999 |
| Taxes: | $4120.00 |
| Maintenance Fee: | 922.00 |
| Address: | 33 Mill St , Unit 3103, Toronto, M5A 3R3, Ontario |
| Province/State: | Ontario |
| Condo Corporation No | TSCC |
| Level | 31 |
| Unit No | 3 |
| Directions/Cross Streets: | Parliament/Front |
| Rooms: | 5 |
| Rooms +: | 1 |
| Bedrooms: | 2 |
| Bedrooms +: | |
| Kitchens: | 1 |
| Family Room: | N |
| Basement: | None |
| Property Type: | Condo Apt |
| Style: | Apartment |
| Exterior: | Brick, Concrete |
| Garage Type: | Underground |
| Garage(/Parking)Space: | 1.00 |
| Drive Parking Spaces: | 0 |
| Park #1 | |
| Parking Type: | Owned |
| Exposure: | Se |
| Balcony: | Open |
| Locker: | Owned |
| Pet Permited: | Restrict |
| Approximatly Square Footage: | 1000-1199 |
| Building Amenities: | Bus Ctr (Wifi Bldg), Concierge, Gym, Outdoor Pool, Party/Meeting Room, Rooftop Deck/Garden |
| Property Features: | Lake/Pond, Park, Place Of Worship, Public Transit, Rec Centre, School |
| Maintenance: | 922.00 |
| CAC Included: | Y |
| Water Included: | Y |
| Common Elements Included: | Y |
| Heat Included: | Y |
| Parking Included: | Y |
| Building Insurance Included: | Y |
| Fireplace/Stove: | N |
| Heat Source: | Gas |
| Heat Type: | Forced Air |
| Central Air Conditioning: | Central Air |
$
%
Years
This calculator is for demonstration purposes only. Always consult a professional
financial advisor before making personal financial decisions.
| Although the information displayed is believed to be accurate, no warranties or representations are made of any kind. |
| ROYAL LEPAGE YOUR COMMUNITY REALTY |
|
|

Rohit Rangwani
Sales Representative
Dir:
647-885-7849
Bus:
905-793-7797
Fax:
905-593-2619
| Virtual Tour | Book Showing | Email a Friend |
Jump To:
At a Glance:
| Type: | Condo - Condo Apt |
| Area: | Toronto |
| Municipality: | Toronto |
| Neighbourhood: | Waterfront Communities C8 |
| Style: | Apartment |
| Tax: | $4,120 |
| Maintenance Fee: | $922 |
| Beds: | 2 |
| Baths: | 2 |
| Garage: | 1 |
| Fireplace: | N |
Locatin Map:
Payment Calculator:

