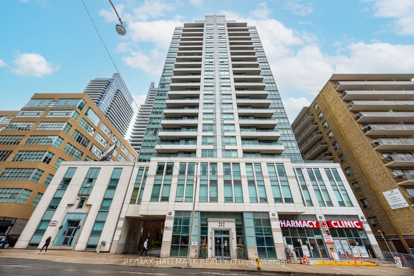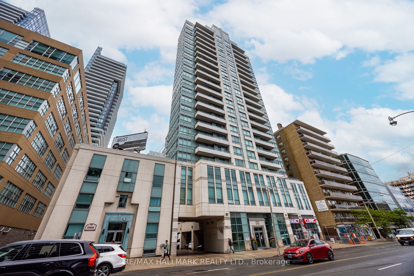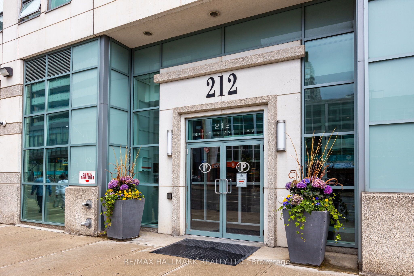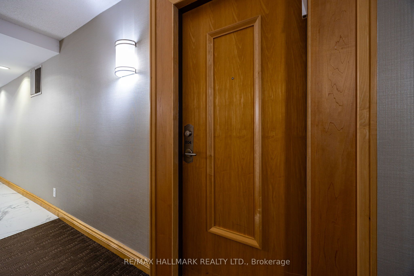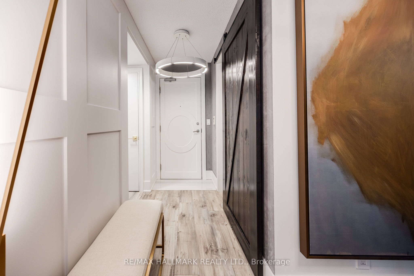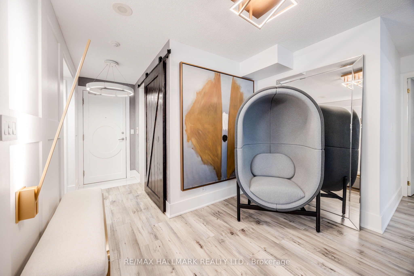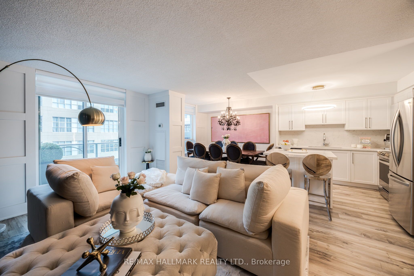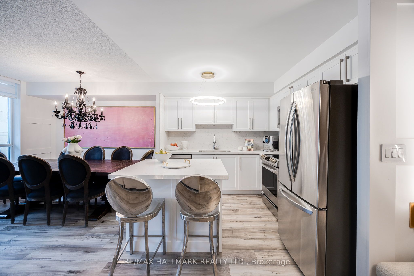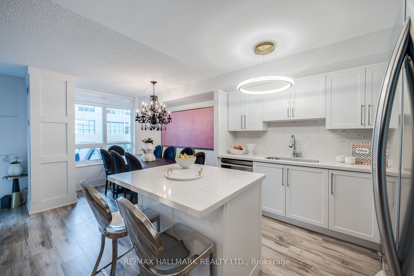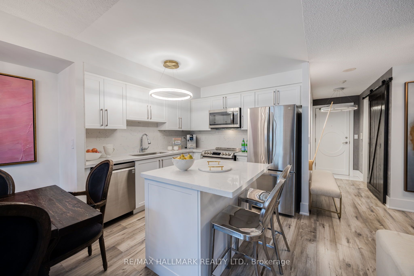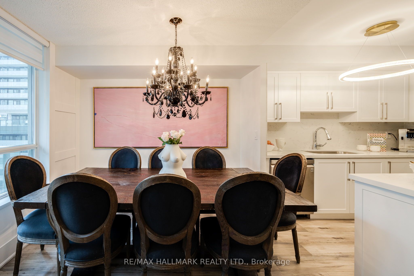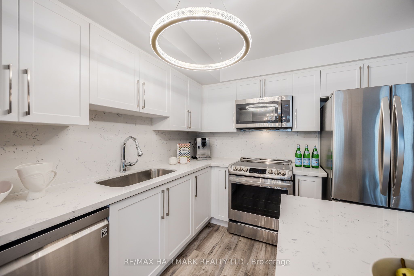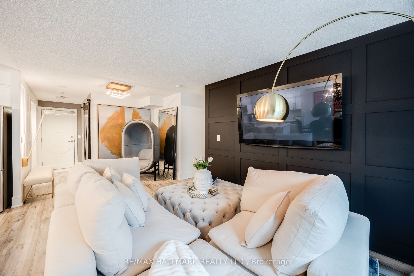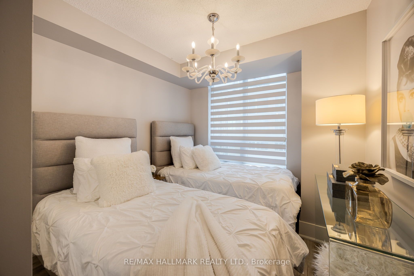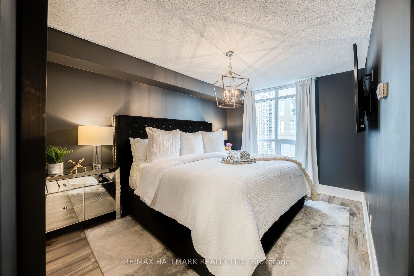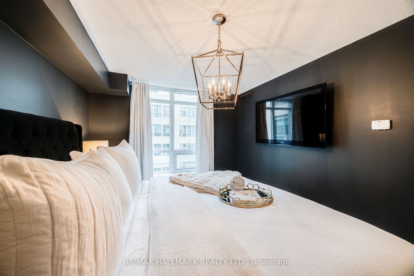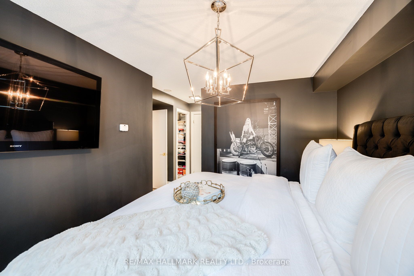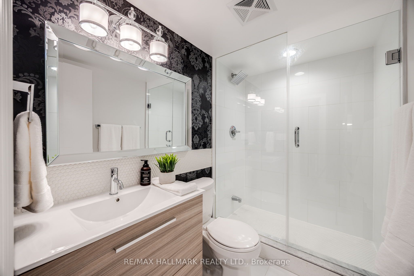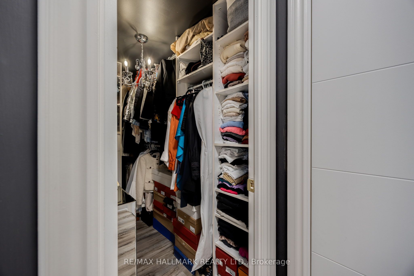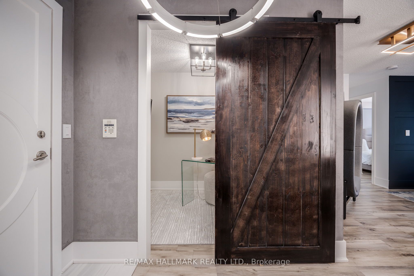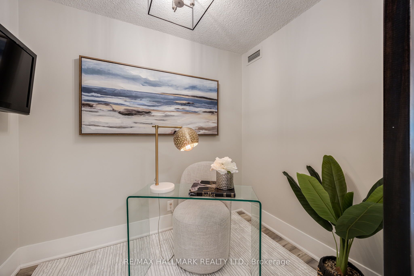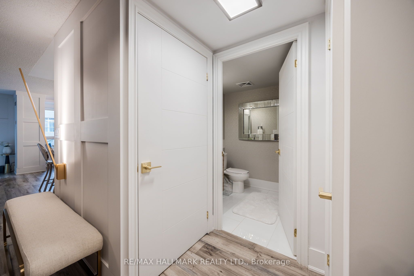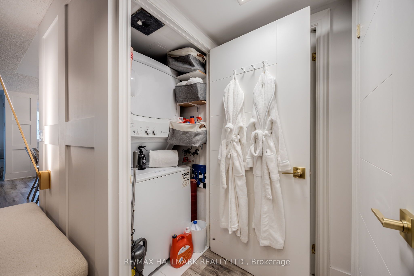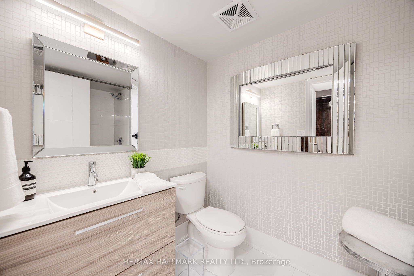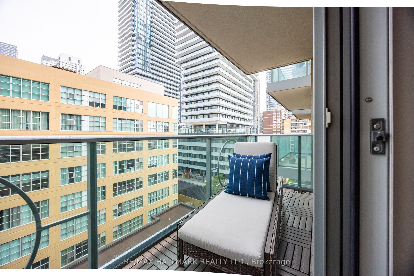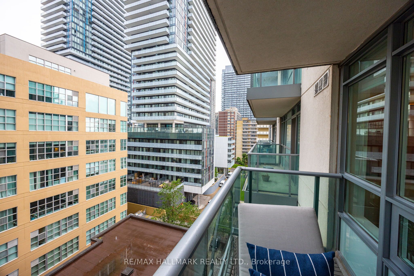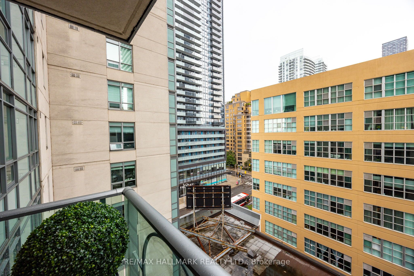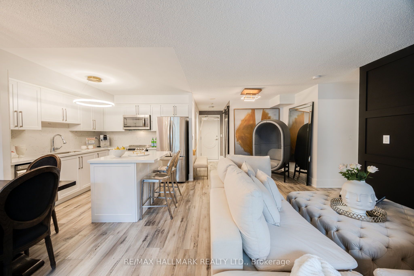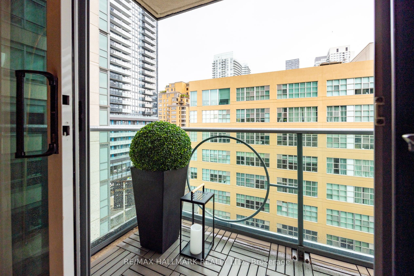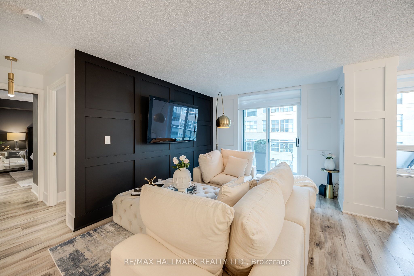$898,800
Available - For Sale
Listing ID: C8472314
212 Eglinton Ave East , Unit 804, Toronto, M4P 0A3, Ontario
| Experience unparalleled luxury in this stunningly renovated 2 + 1 bedroom, 2 bathroom condo, nestled in the prestigious heart of Yonge and Eglinton. Boasting exquisite high-end finishes and a sophisticated, professionally designed interior, this residence features an open-concept layout that exudes elegance and modernity. Step into this luxurious kitchen with top-of-the-line stainless steel appliances. The spacious kitchen island offers ample counter space for meal preparation, casual dining, and social gatherings. The open layout seamlessly connects the kitchen to the dining and living areas, perfect for entertaining. This modern kitchen combines top-tier functionality with contemporary design for a Chef like cooking experience. Featuring a total of 1,028 square feet of open-concept living space this suite is perfect for people upsizing or downsizing. Enjoy serene moments on your private balcony and the convenience of a dedicated/owned parking space plus storage locker. This exceptional condo embodies upscale urban living at its finest. Secure your viewing today and step into a world of opulence. Conveniently located close to tons of great amenities, transit, restaurants, and shopping. |
| Extras: Top of the line finishings with unparalleled attention to detail. |
| Price | $898,800 |
| Taxes: | $3771.00 |
| Maintenance Fee: | 977.64 |
| Address: | 212 Eglinton Ave East , Unit 804, Toronto, M4P 0A3, Ontario |
| Province/State: | Ontario |
| Condo Corporation No | TSCC |
| Level | 8 |
| Unit No | 4 |
| Directions/Cross Streets: | Eglinton Ave E. / Mt. Pleasant Rd |
| Rooms: | 5 |
| Rooms +: | 1 |
| Bedrooms: | 2 |
| Bedrooms +: | 1 |
| Kitchens: | 1 |
| Family Room: | N |
| Basement: | None |
| Property Type: | Condo Apt |
| Style: | Apartment |
| Exterior: | Concrete |
| Garage Type: | Underground |
| Garage(/Parking)Space: | 1.00 |
| Drive Parking Spaces: | 1 |
| Park #1 | |
| Parking Spot: | 42 |
| Parking Type: | Owned |
| Legal Description: | A |
| Exposure: | W |
| Balcony: | Open |
| Locker: | Owned |
| Pet Permited: | Restrict |
| Approximatly Square Footage: | 1000-1199 |
| Building Amenities: | Concierge, Exercise Room, Guest Suites, Indoor Pool, Party/Meeting Room, Visitor Parking |
| Property Features: | Library, Public Transit, School |
| Maintenance: | 977.64 |
| CAC Included: | Y |
| Hydro Included: | Y |
| Water Included: | Y |
| Common Elements Included: | Y |
| Heat Included: | Y |
| Parking Included: | Y |
| Building Insurance Included: | Y |
| Fireplace/Stove: | N |
| Heat Source: | Gas |
| Heat Type: | Forced Air |
| Central Air Conditioning: | Central Air |
$
%
Years
This calculator is for demonstration purposes only. Always consult a professional
financial advisor before making personal financial decisions.
| Although the information displayed is believed to be accurate, no warranties or representations are made of any kind. |
| RE/MAX HALLMARK REALTY LTD. |
|
|

Rohit Rangwani
Sales Representative
Dir:
647-885-7849
Bus:
905-793-7797
Fax:
905-593-2619
| Virtual Tour | Book Showing | Email a Friend |
Jump To:
At a Glance:
| Type: | Condo - Condo Apt |
| Area: | Toronto |
| Municipality: | Toronto |
| Neighbourhood: | Mount Pleasant West |
| Style: | Apartment |
| Tax: | $3,771 |
| Maintenance Fee: | $977.64 |
| Beds: | 2+1 |
| Baths: | 2 |
| Garage: | 1 |
| Fireplace: | N |
Locatin Map:
Payment Calculator:

