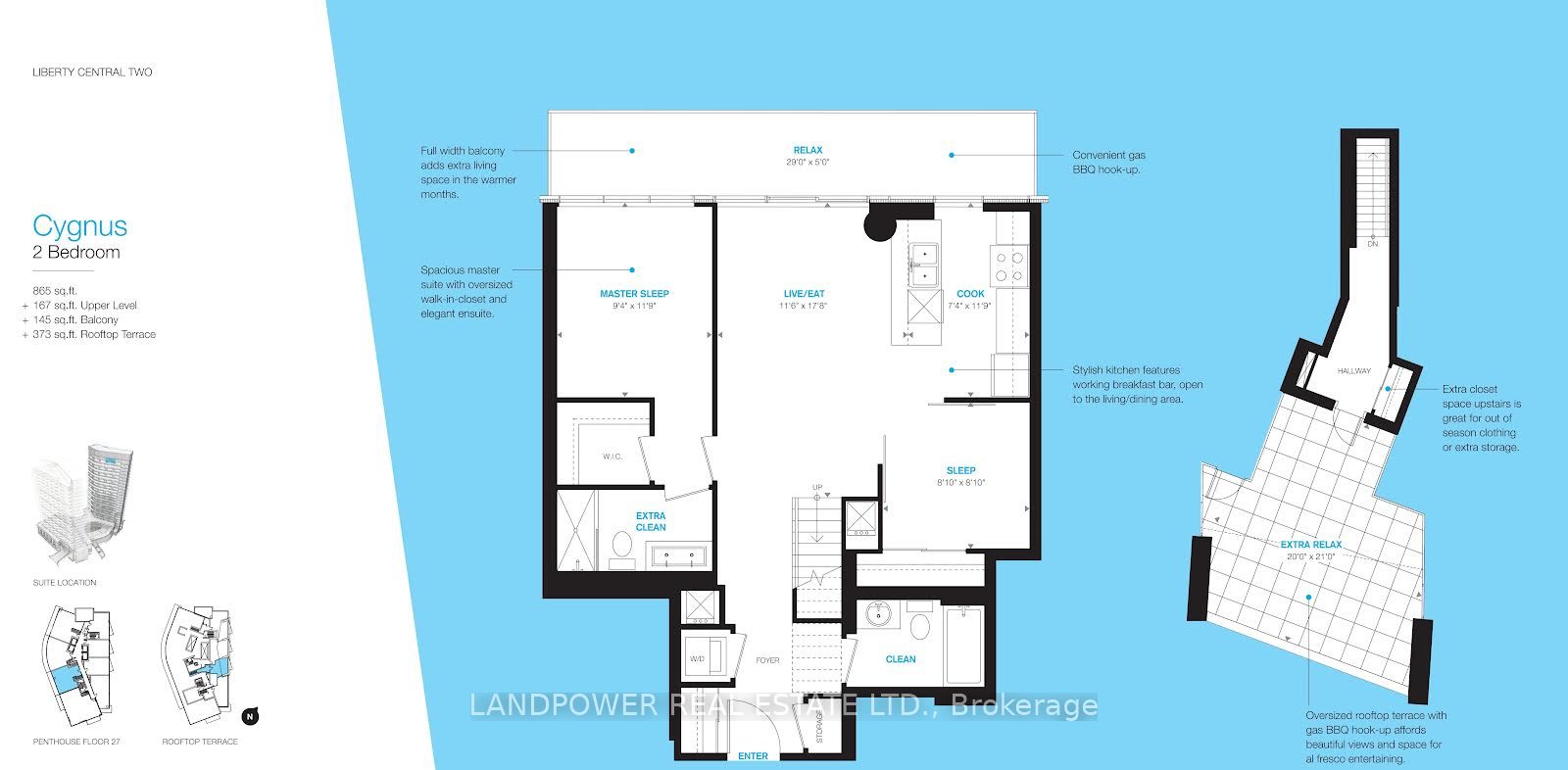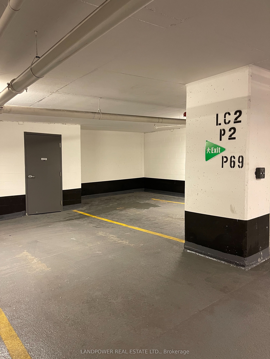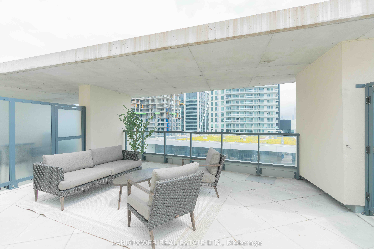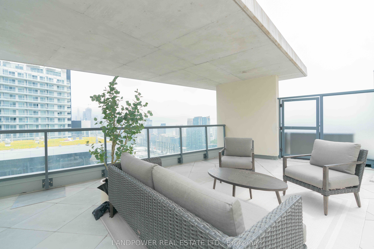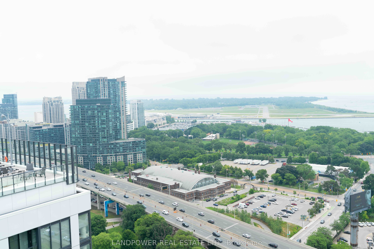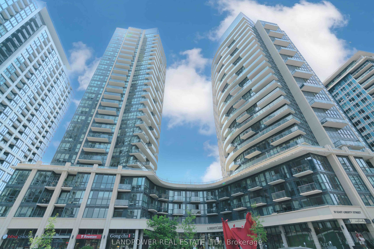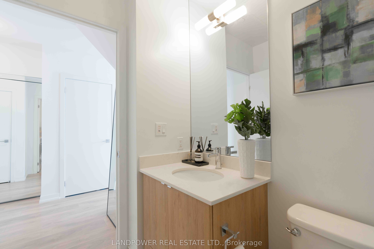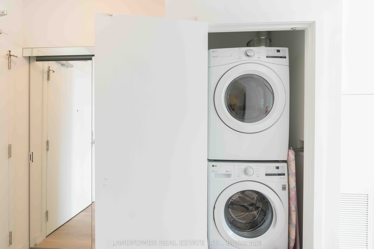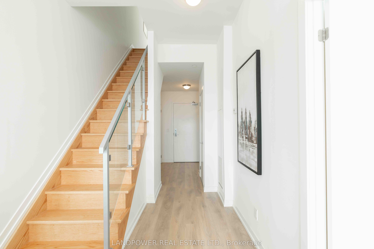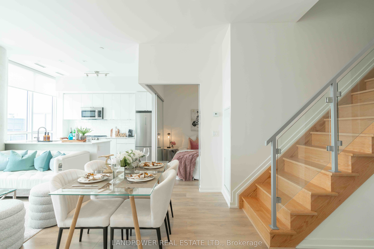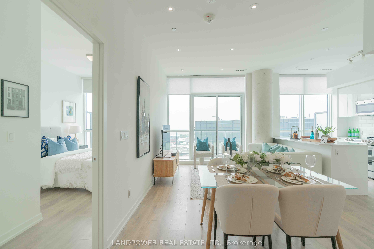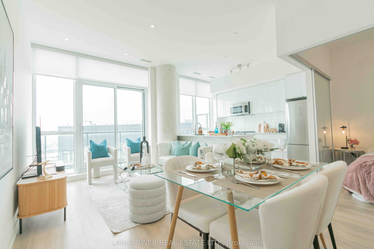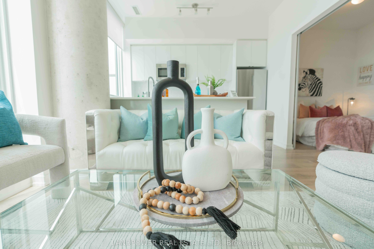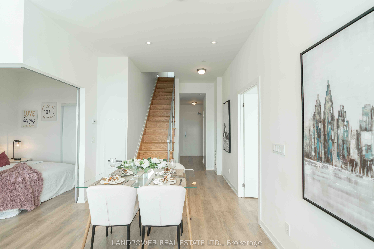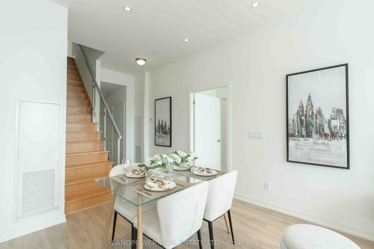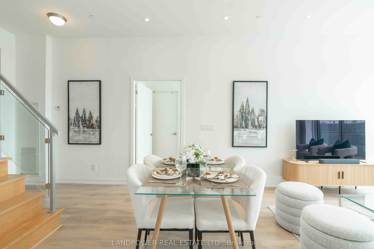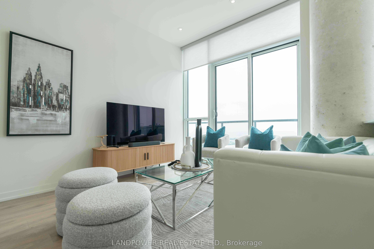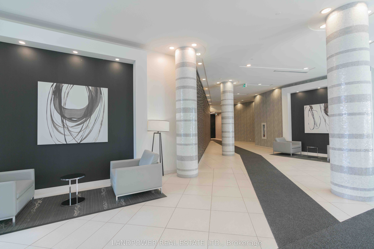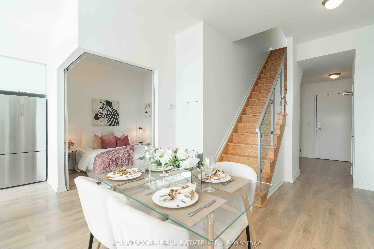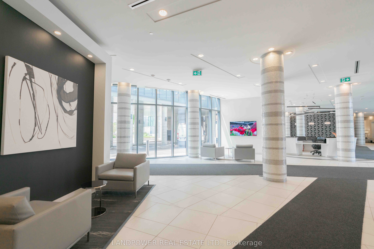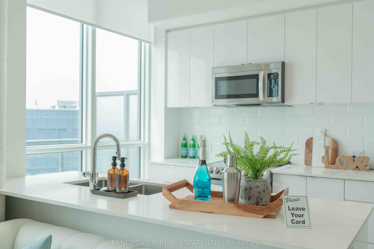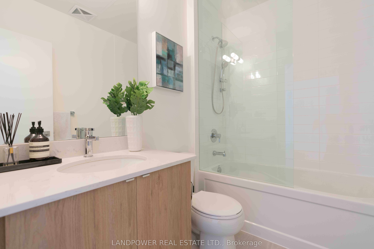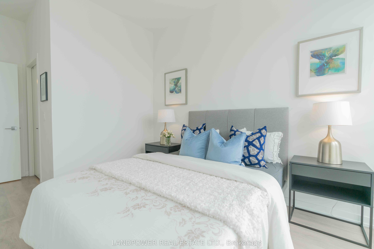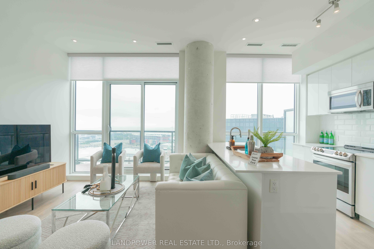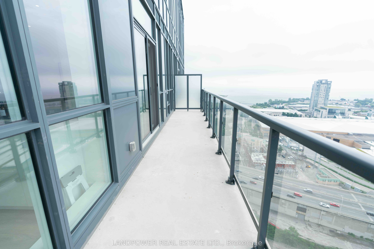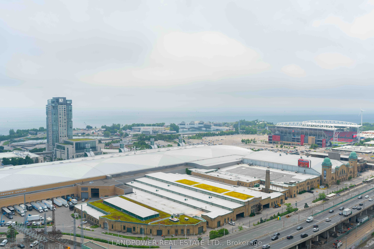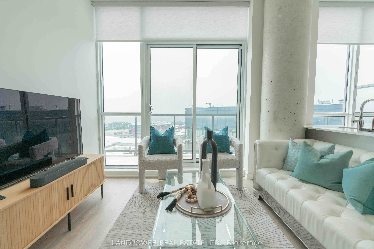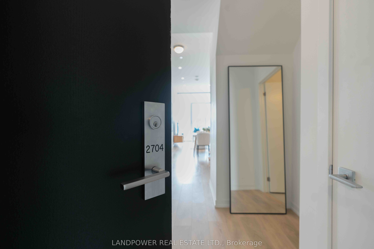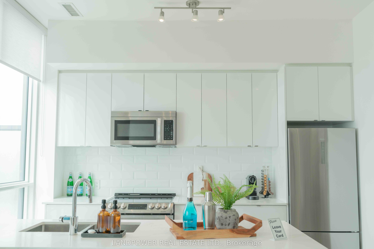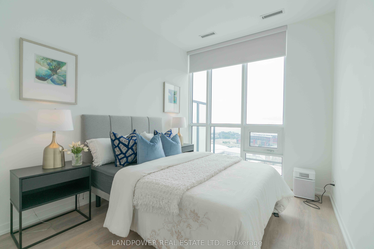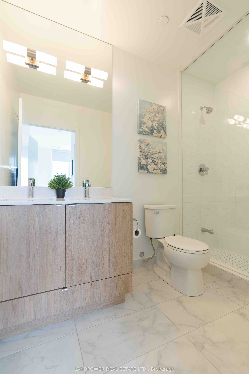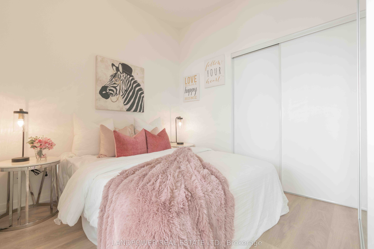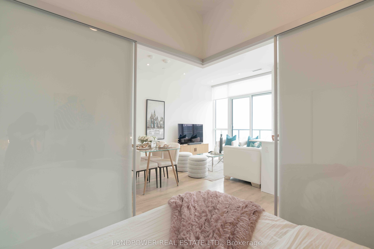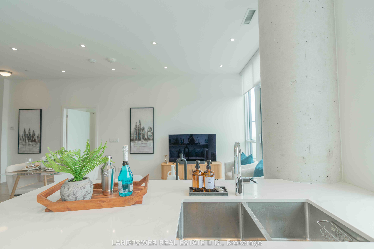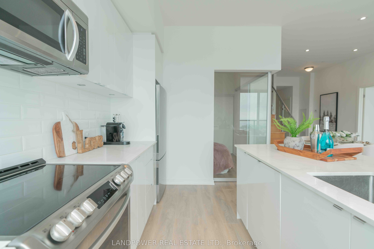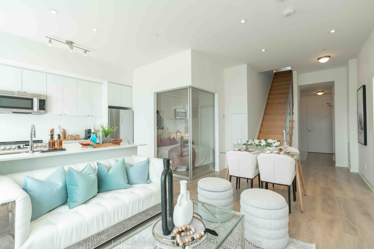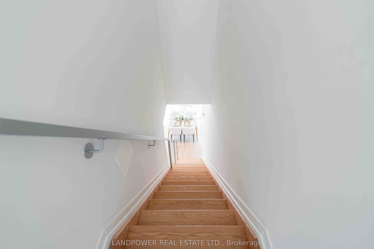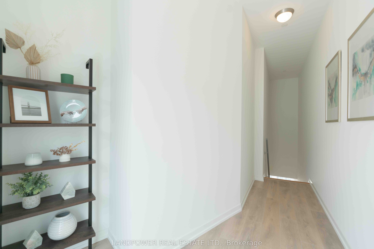$930,000
Available - For Sale
Listing ID: C8472406
49 East Liberty St , Unit PH04, Toronto, M6K 0B2, Ontario
| Rare 2-Floor Penthouse With Private Roof Top Terrace In Liberty Village/King West. Main Floor 865 Sf + Upper Level 167 Sf + Full Size Balcony 145 Sf + An Oversized Partially Covered Terrace Of 373 Sqft W/ Private Stair Walk Up; Total Indoor & Outdoor Space 1550 Sf. Overlooking CN Tower & Lake Ontario-Perfect For Entertaining & BBQ! Extra Storage Space In The Upper Level. Amazing Open Concept Layout W/ 12 Ft High Ceiling. Floor-to-Ceiling Large Windows W/ Non-Obstructed View Of Lake & Exhibition Place. Modern Style Kitchen W/ Upgrades. Primary Bdrm Has A Walk-In Closet & 4 Pc Ensuite. 2nd Br Has Full-Size Closet. Interior Has Been Upgraded W/ Premium Finishing. Prime Parking Space W/ Locker & Ample Visitor Parking. 5-7 Min Walk To 2 TTC Streetcar Stops W/ Quick Access To DT Core & ~10 Min Walk To Multiple Large Parks & Popular Districts, King & Queen. |
| Extras: Amenities: Gym, Outdoor Pool, Hot Tub, BBQ, Media, Party Rm & Guest Suite. Appliances: SS Fridge, Induction Range W/ Oven, Microwave & B/I Dishwasher. Automatic Rolling Blinds & All ELFS. Upgraded Parking & Locker Rm Located At Same Area. |
| Price | $930,000 |
| Taxes: | $5856.64 |
| Maintenance Fee: | 658.04 |
| Address: | 49 East Liberty St , Unit PH04, Toronto, M6K 0B2, Ontario |
| Province/State: | Ontario |
| Condo Corporation No | TSCC |
| Level | 27 |
| Unit No | 04 |
| Directions/Cross Streets: | East Liberty / Strachan Avenue |
| Rooms: | 5 |
| Bedrooms: | 2 |
| Bedrooms +: | |
| Kitchens: | 1 |
| Family Room: | N |
| Basement: | None |
| Approximatly Age: | 0-5 |
| Property Type: | Condo Apt |
| Style: | Apartment |
| Exterior: | Concrete |
| Garage Type: | Underground |
| Garage(/Parking)Space: | 1.00 |
| Drive Parking Spaces: | 1 |
| Park #1 | |
| Parking Spot: | #69 |
| Parking Type: | Owned |
| Legal Description: | LVL B |
| Exposure: | Sw |
| Balcony: | Open |
| Locker: | Owned |
| Pet Permited: | Restrict |
| Retirement Home: | N |
| Approximatly Age: | 0-5 |
| Approximatly Square Footage: | 900-999 |
| Building Amenities: | Bbqs Allowed, Bike Storage, Concierge, Guest Suites, Gym, Lap Pool |
| Property Features: | Clear View, Lake/Pond, Park, Public Transit |
| Maintenance: | 658.04 |
| CAC Included: | Y |
| Common Elements Included: | Y |
| Heat Included: | Y |
| Parking Included: | Y |
| Building Insurance Included: | Y |
| Fireplace/Stove: | N |
| Heat Source: | Gas |
| Heat Type: | Heat Pump |
| Central Air Conditioning: | Central Air |
| Laundry Level: | Main |
| Elevator Lift: | Y |
$
%
Years
This calculator is for demonstration purposes only. Always consult a professional
financial advisor before making personal financial decisions.
| Although the information displayed is believed to be accurate, no warranties or representations are made of any kind. |
| LANDPOWER REAL ESTATE LTD. |
|
|

Rohit Rangwani
Sales Representative
Dir:
647-885-7849
Bus:
905-793-7797
Fax:
905-593-2619
| Virtual Tour | Book Showing | Email a Friend |
Jump To:
At a Glance:
| Type: | Condo - Condo Apt |
| Area: | Toronto |
| Municipality: | Toronto |
| Neighbourhood: | Niagara |
| Style: | Apartment |
| Approximate Age: | 0-5 |
| Tax: | $5,856.64 |
| Maintenance Fee: | $658.04 |
| Beds: | 2 |
| Baths: | 2 |
| Garage: | 1 |
| Fireplace: | N |
Locatin Map:
Payment Calculator:

