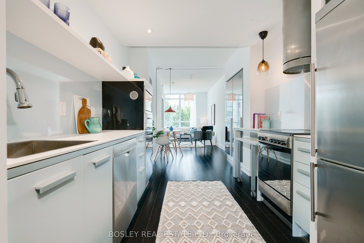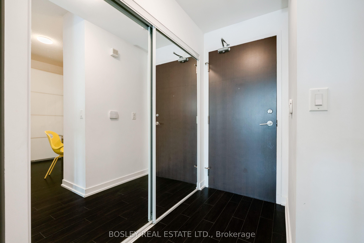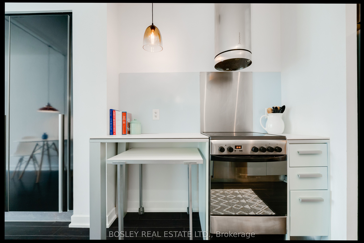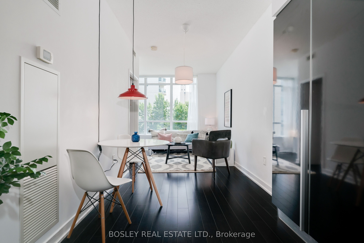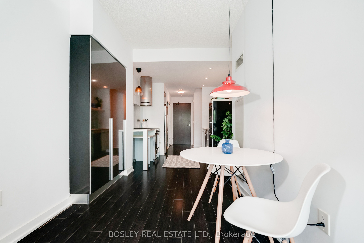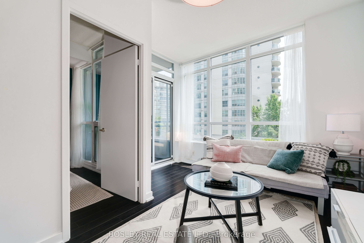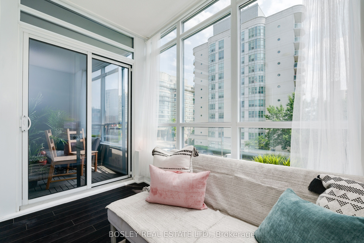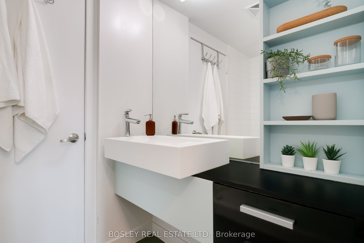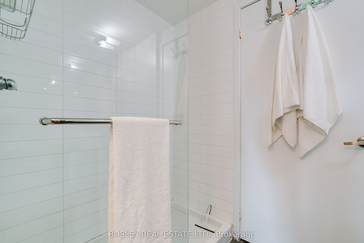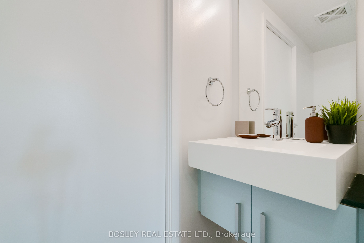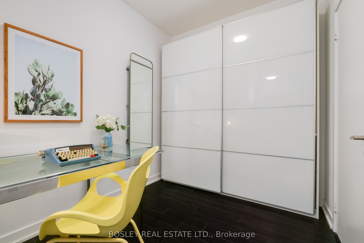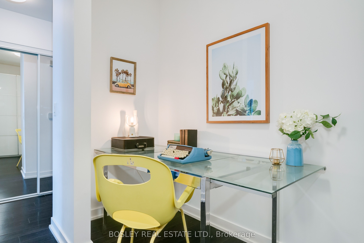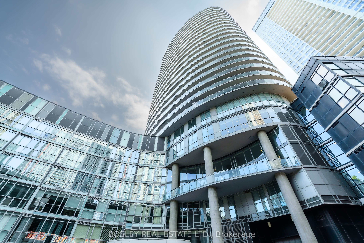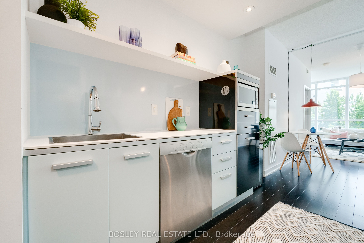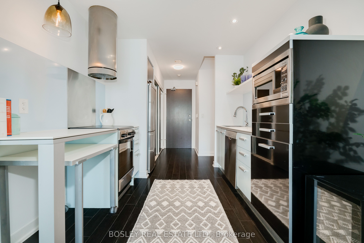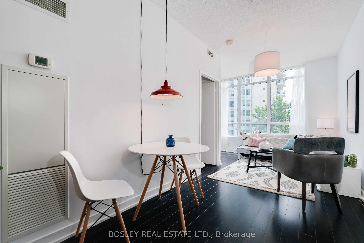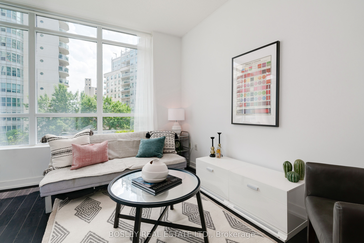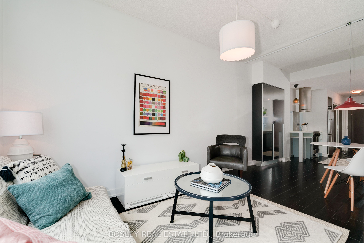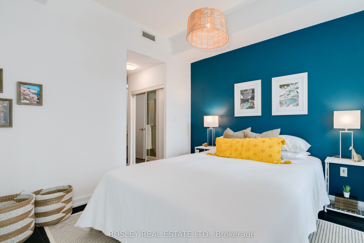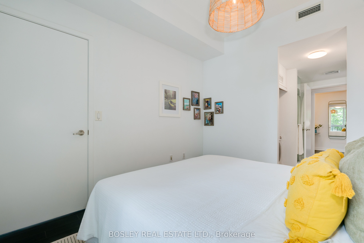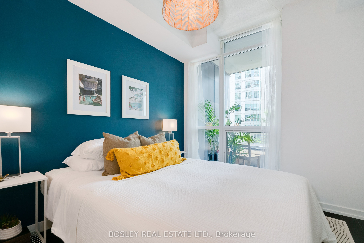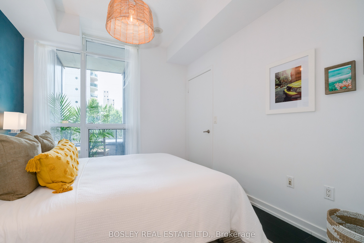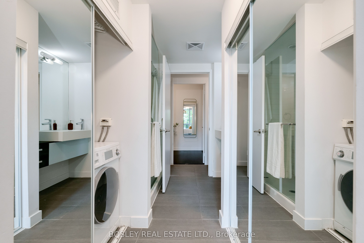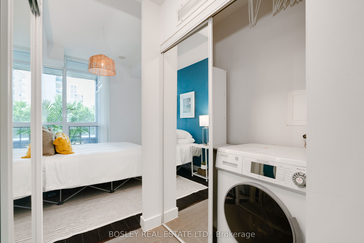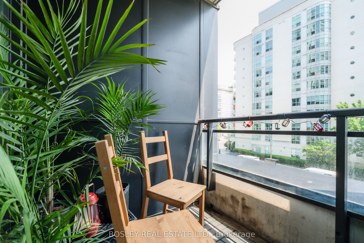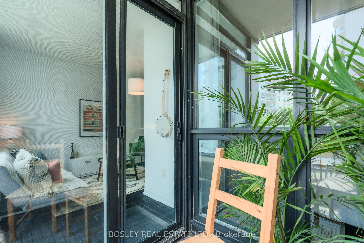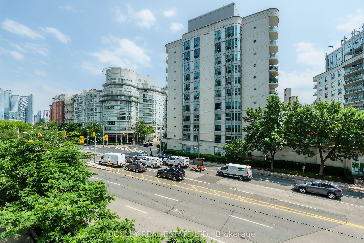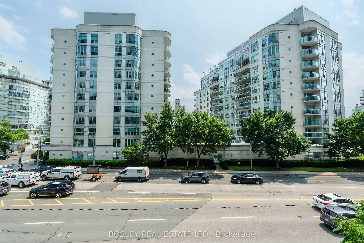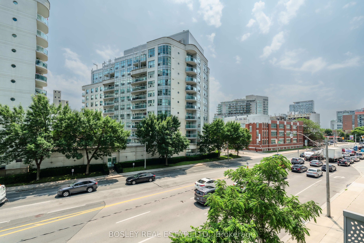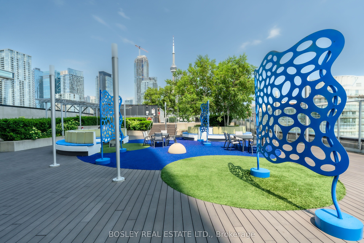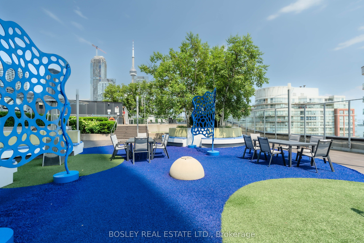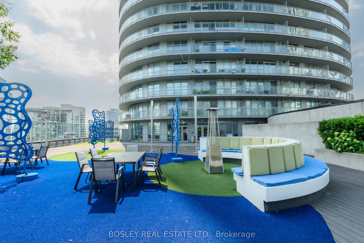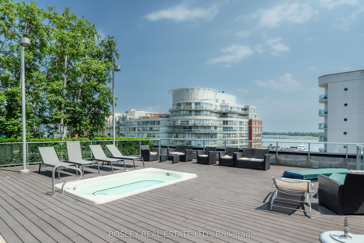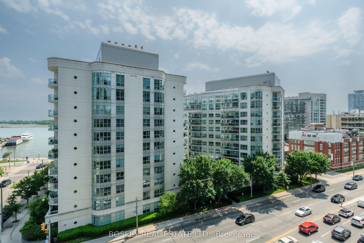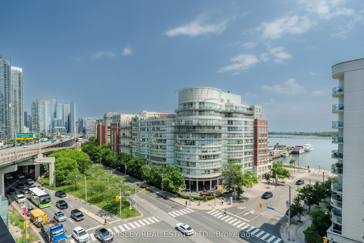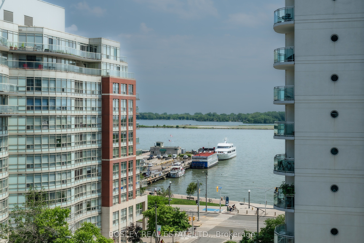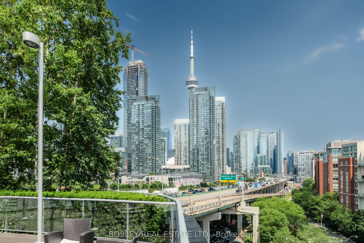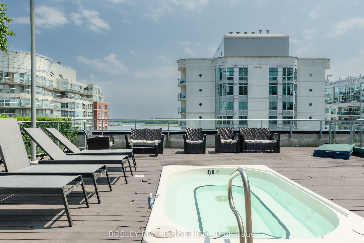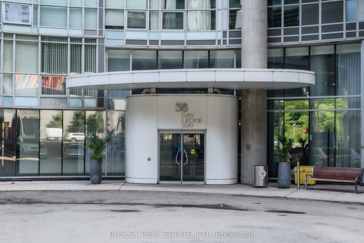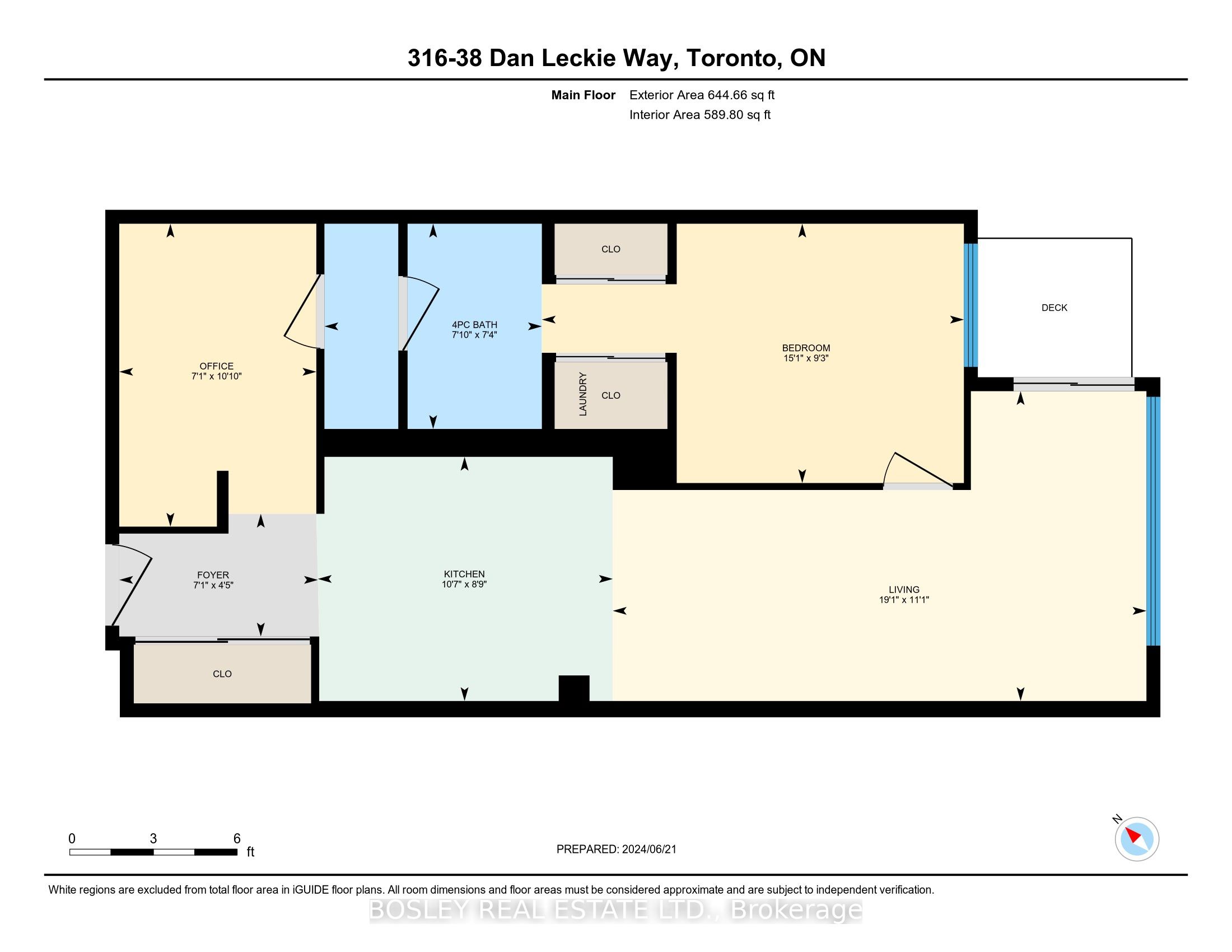$689,000
Available - For Sale
Listing ID: C8472420
38 Dan Leckie Way , Unit 316, Toronto, M5V 2V6, Ontario
| If you lived here, you'd already be home - & this one ticks all the boxes! Lakeside vibes and the summer sun are the inspiration for this spacious 1+ den (yes, FULL den), 1 bath condo at Panorama Condos - 38 Dan Leckie Way. Let the natural light draw you through the wide galley kitchen with SS appliances & plenty of storage, opening onto a small dining area, and into the living room with large windows and walk-out to your private balcony. A proper bedroom (with a door!) takes you through your double closet,w/ ensuite laundry, to a convenient split bath. The den, which could easily be closed off, has additional storage built-in and space for a large desk or Murphy bed. Property management is friendly and efficient, with secure 24-hr concierge and remote floor entry. Bldg amenities include rooftop patio with BBQs, gym, sauna, cinema, billiards, party & meeting room, not to mention Canoe Landing Community Centre and Park across the way. Parking & Locker incl., Status available upon request. No STRs. |
| Extras: This is NOT the City Place of old. Discover how much there is w/in 15-mins of your front door: groceries, restaurants, coffee shops, bars, gyms, theatres, shopping, TTC and all major routes in and out of the city, what are you waiting for? |
| Price | $689,000 |
| Taxes: | $2372.00 |
| Maintenance Fee: | 442.82 |
| Address: | 38 Dan Leckie Way , Unit 316, Toronto, M5V 2V6, Ontario |
| Province/State: | Ontario |
| Condo Corporation No | TSCC |
| Level | 3 |
| Unit No | 13 |
| Locker No | 98 |
| Directions/Cross Streets: | Bathurst and Lakeshore |
| Rooms: | 5 |
| Bedrooms: | 1 |
| Bedrooms +: | 1 |
| Kitchens: | 1 |
| Family Room: | N |
| Basement: | None |
| Property Type: | Condo Apt |
| Style: | Apartment |
| Exterior: | Concrete |
| Garage Type: | Underground |
| Garage(/Parking)Space: | 1.00 |
| Drive Parking Spaces: | 0 |
| Park #1 | |
| Parking Type: | Owned |
| Exposure: | S |
| Balcony: | Open |
| Locker: | Owned |
| Pet Permited: | Restrict |
| Approximatly Square Footage: | 600-699 |
| Maintenance: | 442.82 |
| CAC Included: | Y |
| Water Included: | Y |
| Common Elements Included: | Y |
| Heat Included: | Y |
| Parking Included: | Y |
| Building Insurance Included: | Y |
| Fireplace/Stove: | N |
| Heat Source: | Gas |
| Heat Type: | Forced Air |
| Central Air Conditioning: | Central Air |
$
%
Years
This calculator is for demonstration purposes only. Always consult a professional
financial advisor before making personal financial decisions.
| Although the information displayed is believed to be accurate, no warranties or representations are made of any kind. |
| BOSLEY REAL ESTATE LTD. |
|
|

Rohit Rangwani
Sales Representative
Dir:
647-885-7849
Bus:
905-793-7797
Fax:
905-593-2619
| Virtual Tour | Book Showing | Email a Friend |
Jump To:
At a Glance:
| Type: | Condo - Condo Apt |
| Area: | Toronto |
| Municipality: | Toronto |
| Neighbourhood: | Waterfront Communities C1 |
| Style: | Apartment |
| Tax: | $2,372 |
| Maintenance Fee: | $442.82 |
| Beds: | 1+1 |
| Baths: | 1 |
| Garage: | 1 |
| Fireplace: | N |
Locatin Map:
Payment Calculator:

