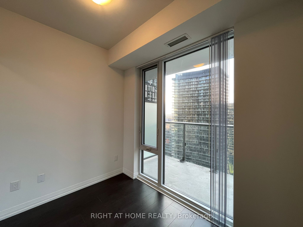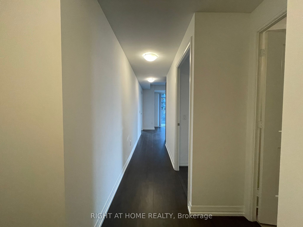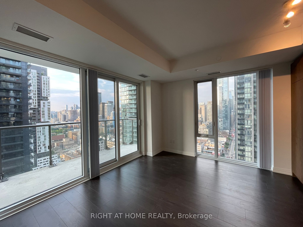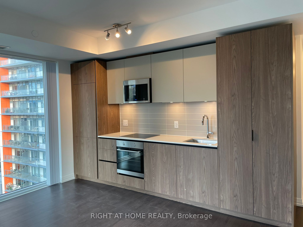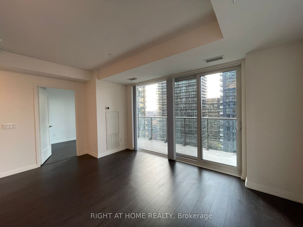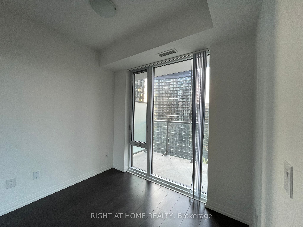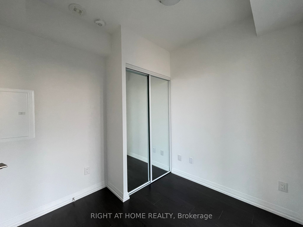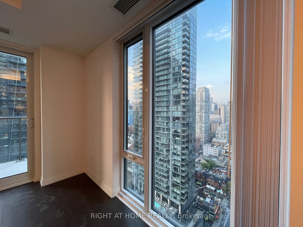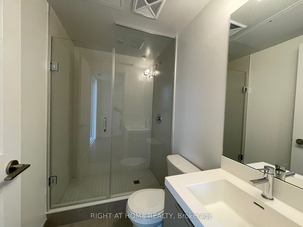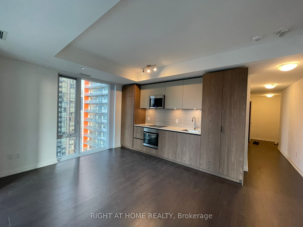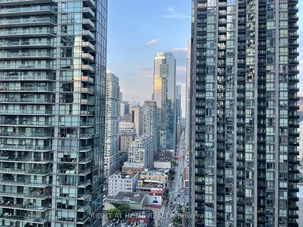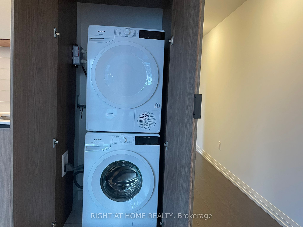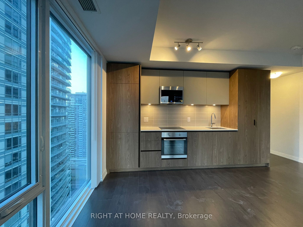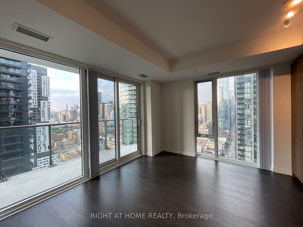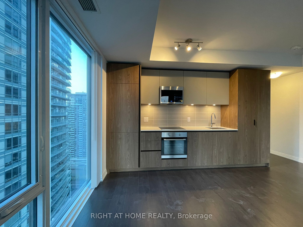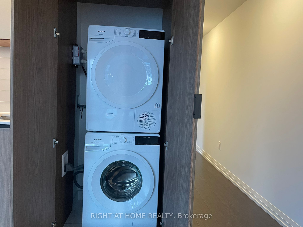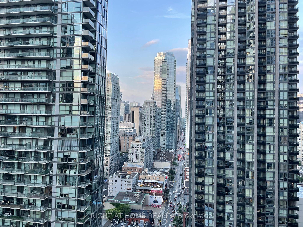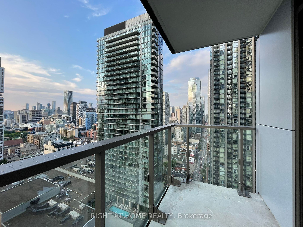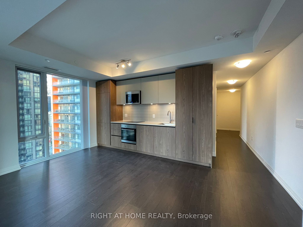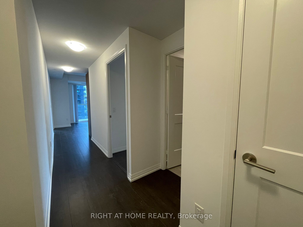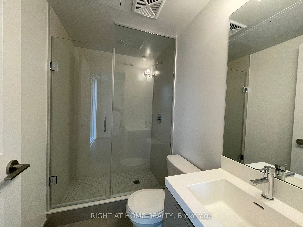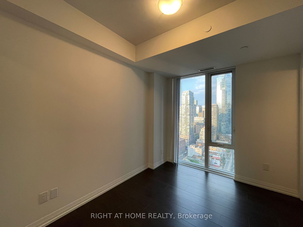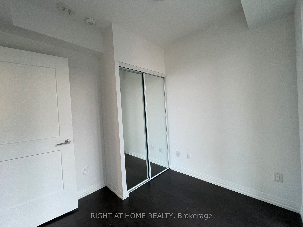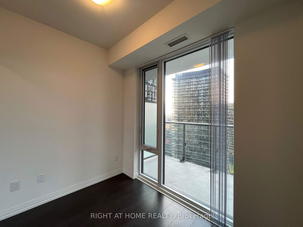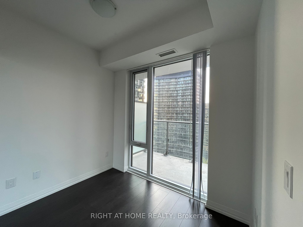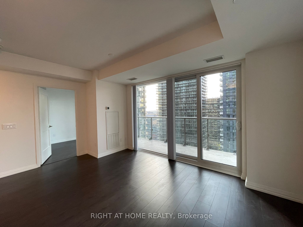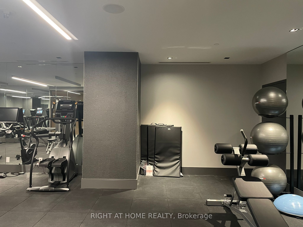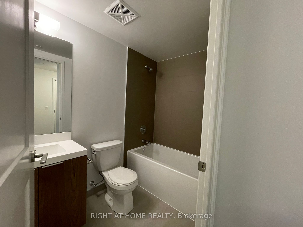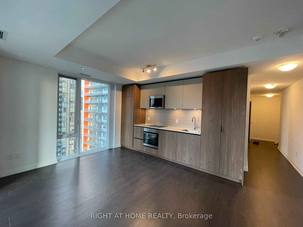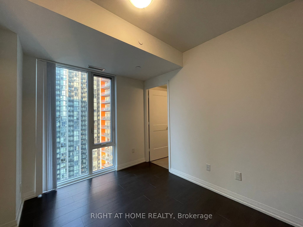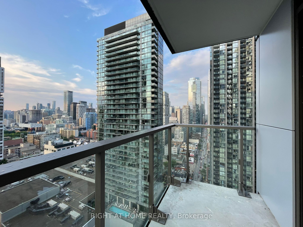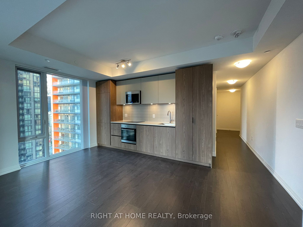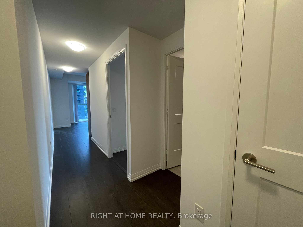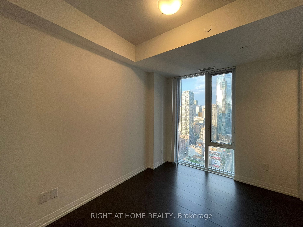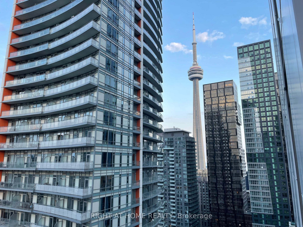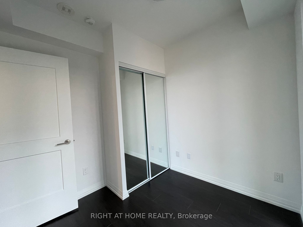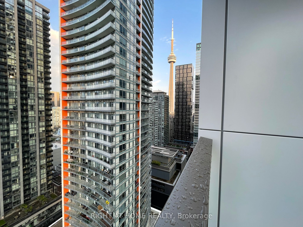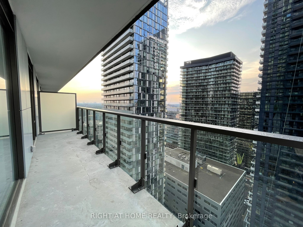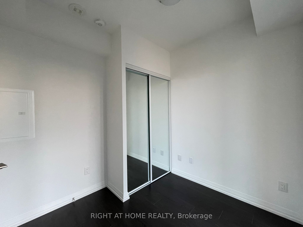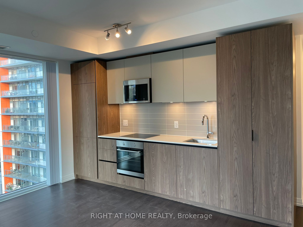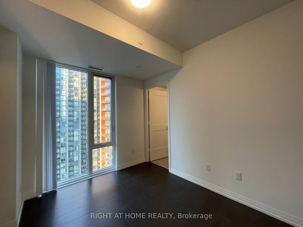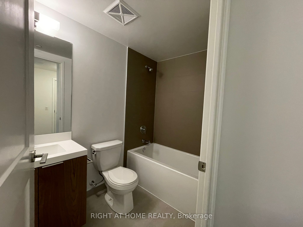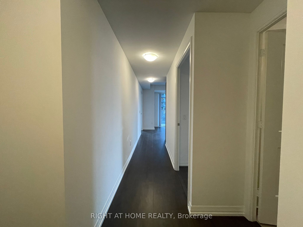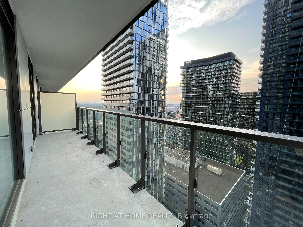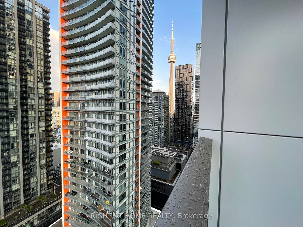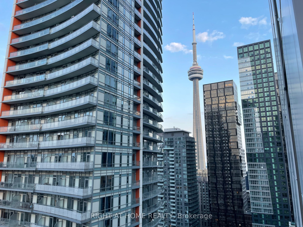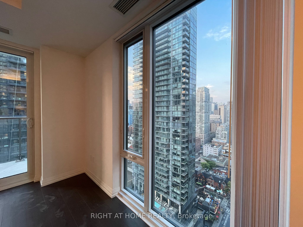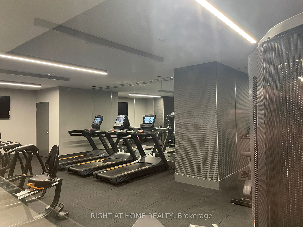$1,060,000
Available - For Sale
Listing ID: C8472606
28 Widmer St , Unit 2828, Toronto, M5V 2E7, Ontario
| A must see!!! Great investment opportunity. Location, Value, Affordability! Welcome to this gorgeous 2 bed 2 bath corner unit with breathtaking views of the city. Situated on the 28th floor of Encore District Condos, this unit is at the epicenter of arts, culture, dining, business, sports, and nightlife. Located in a most desireable location, Adelaide & Widmer, Encore is a 48-storey building comprised of private residences and hotel suites. This premium project has 100 transit/walk scores with quick access to Toronto's Financial, Entertainment & Districts, St. Andrew subway station, Roy Thompson Hall, TMU, OCAD, and UofT. Home to some of the best restaurants and nightlife in the city of Toronto and with frequent celebrity sightings during the internationally renowned Film Festival and year round. The Theatre District is a hip, highly sought-after, affluent neighbourhood. |
| Price | $1,060,000 |
| Taxes: | $0.00 |
| Maintenance Fee: | 0.00 |
| Address: | 28 Widmer St , Unit 2828, Toronto, M5V 2E7, Ontario |
| Province/State: | Ontario |
| Condo Corporation No | TBD |
| Level | TBD |
| Unit No | 28 |
| Directions/Cross Streets: | Adelaide and Widmer |
| Rooms: | 5 |
| Bedrooms: | 2 |
| Bedrooms +: | |
| Kitchens: | 1 |
| Family Room: | N |
| Basement: | None |
| Approximatly Age: | New |
| Property Type: | Condo Apt |
| Style: | Apartment |
| Exterior: | Concrete |
| Garage Type: | None |
| Garage(/Parking)Space: | 0.00 |
| Drive Parking Spaces: | 0 |
| Park #1 | |
| Parking Type: | None |
| Exposure: | N |
| Balcony: | Open |
| Locker: | None |
| Pet Permited: | Restrict |
| Retirement Home: | N |
| Approximatly Age: | New |
| Approximatly Square Footage: | 700-799 |
| Building Amenities: | Bbqs Allowed, Concierge, Gym, Outdoor Pool, Party/Meeting Room, Visitor Parking |
| Property Features: | Arts Centre, Place Of Worship, Public Transit, Rec Centre, School |
| Maintenance: | 0.00 |
| Common Elements Included: | Y |
| Building Insurance Included: | Y |
| Fireplace/Stove: | N |
| Heat Source: | Gas |
| Heat Type: | Forced Air |
| Central Air Conditioning: | Central Air |
| Laundry Level: | Main |
$
%
Years
This calculator is for demonstration purposes only. Always consult a professional
financial advisor before making personal financial decisions.
| Although the information displayed is believed to be accurate, no warranties or representations are made of any kind. |
| RIGHT AT HOME REALTY |
|
|

Rohit Rangwani
Sales Representative
Dir:
647-885-7849
Bus:
905-793-7797
Fax:
905-593-2619
| Virtual Tour | Book Showing | Email a Friend |
Jump To:
At a Glance:
| Type: | Condo - Condo Apt |
| Area: | Toronto |
| Municipality: | Toronto |
| Neighbourhood: | Waterfront Communities C1 |
| Style: | Apartment |
| Approximate Age: | New |
| Beds: | 2 |
| Baths: | 2 |
| Fireplace: | N |
Locatin Map:
Payment Calculator:

