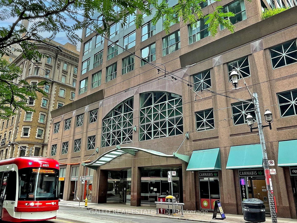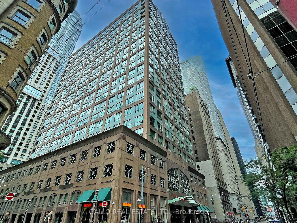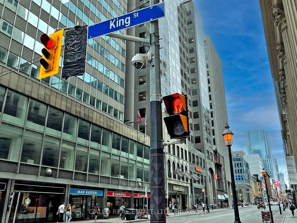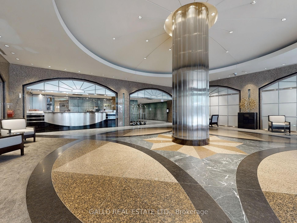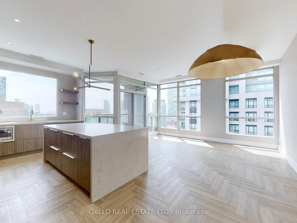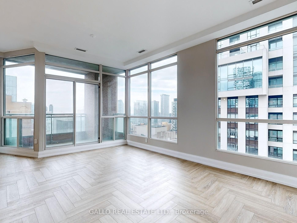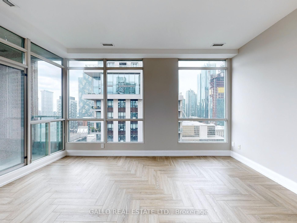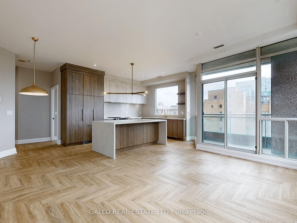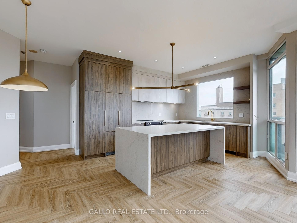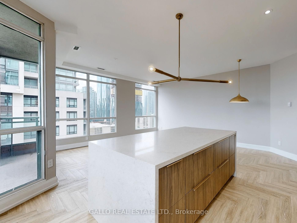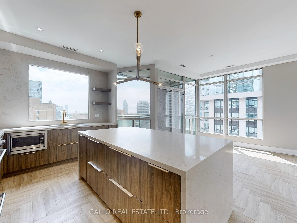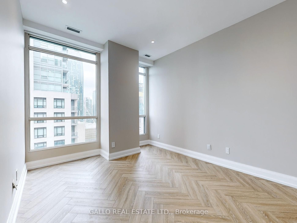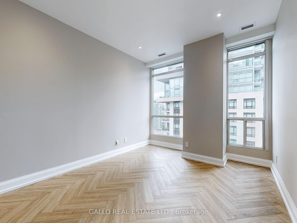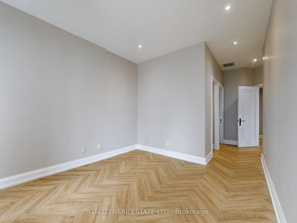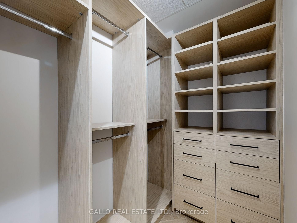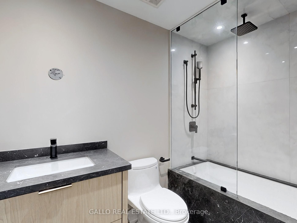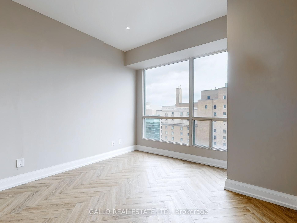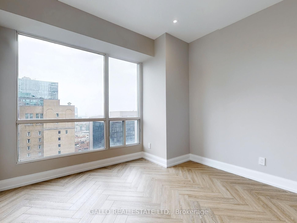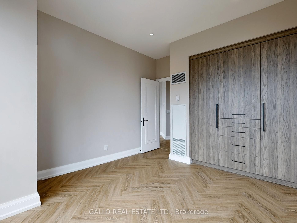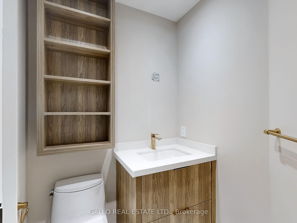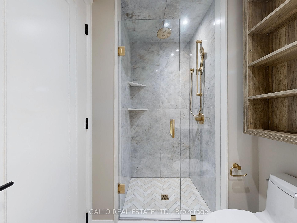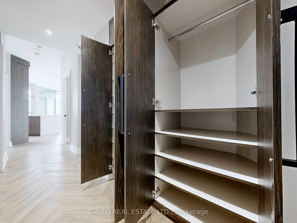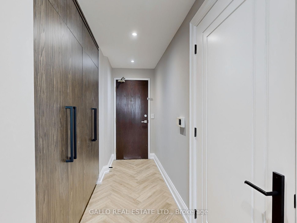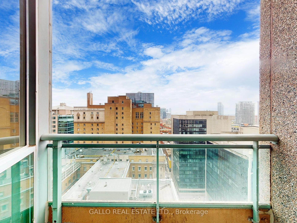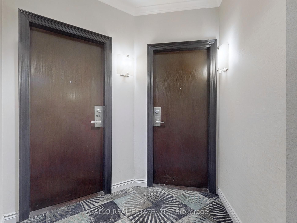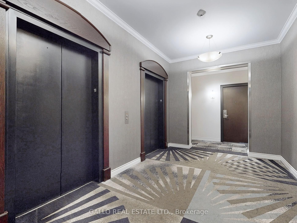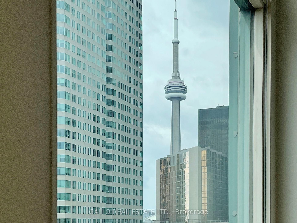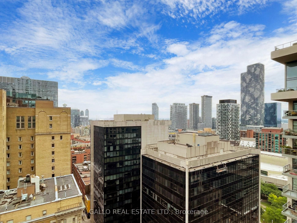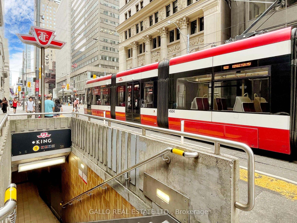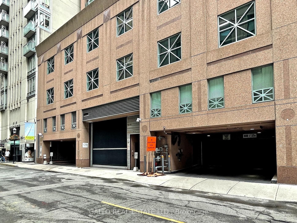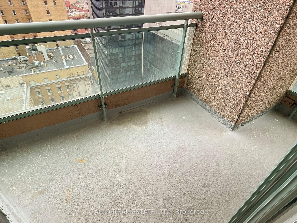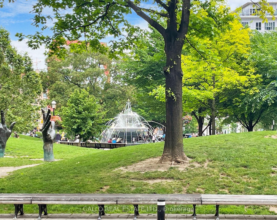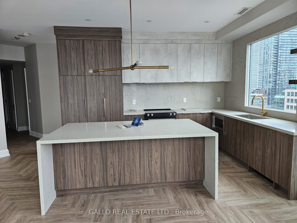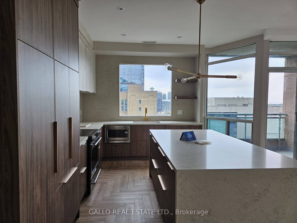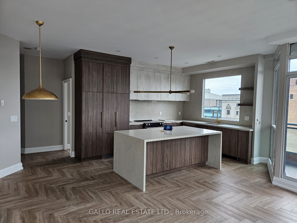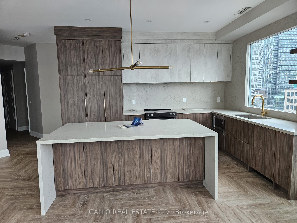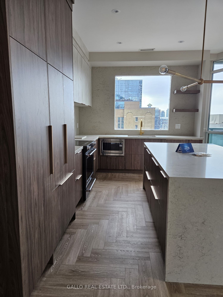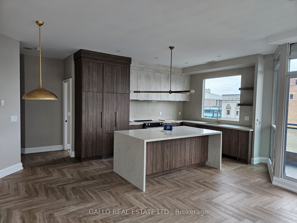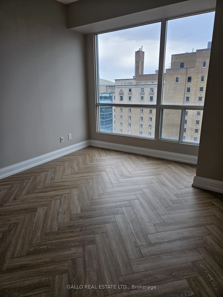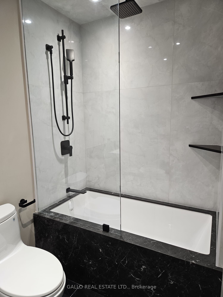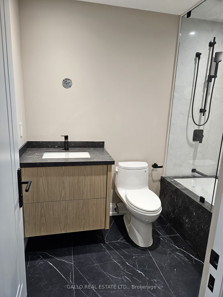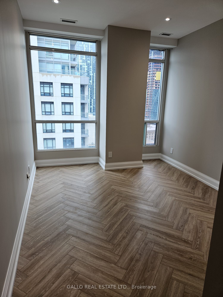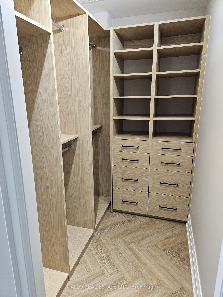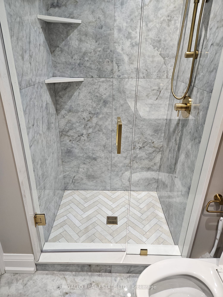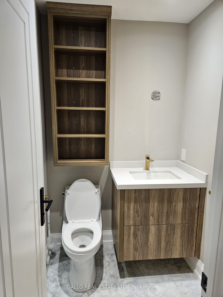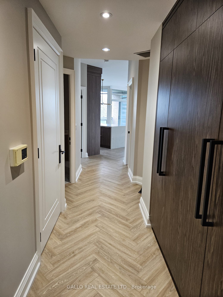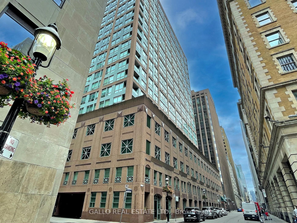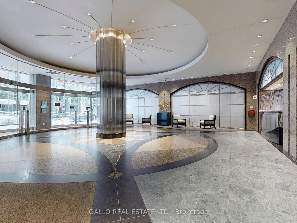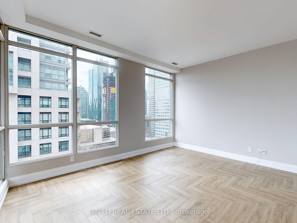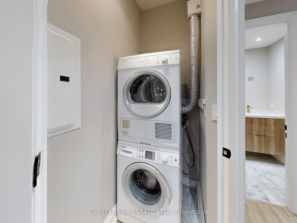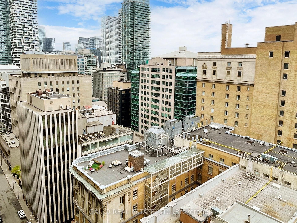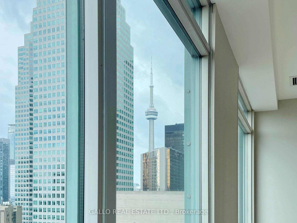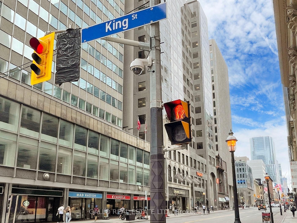$4,900
Available - For Rent
Listing ID: C8472658
7 King St East , Unit 1803, Toronto, M5C 3C5, Ontario
| Stunning Ultimate Designer Luxury- Over $250k Spent In This Newly Renovated Corner Unit, 2 Split Bedroom, 2 Bath Plan W/Balcony & Parking At The Exceptional Metropole! Located At The Most Vibrant Pulse Of The City, You Are Steps To King Station, The Path, Financial District, Entertainment, Restaurants & Shops. Professionally Custom Designed Floor Plan For Bright Optimal Living Space And Graced W/ High End Quality Finishes Thru-out! Imported Italian Kitchen Two-tone Cabinetry W/ Paneled Fridge, Dishwasher, Cabinet Pull Out Recycling/Garbage Bin & Built In Microwave. Large Kitchen Island W/ Quartz Waterfall Counter & Quartz Backsplash. Italian Imported Closets & Vanities, Upgraded Premium Hardware, Rainfall Showers, Glass Enclosure, Quartz Counter Vanities & Porcelain Tiles! Herringbone Wood Floors Thru-out! Upgraded Lights & Lit Bathroom Mirrors. |
| Extras: Upgraded Interior Doors & Hardware, Door Trim & Baseboard. Unobstructed South East Views & View of CN Tower. Experience Chic Urban Living At Its Best! 24 Hr Concierge, Indoor Pool, Rooftop City Views And All The Convenience Too! |
| Price | $4,900 |
| Address: | 7 King St East , Unit 1803, Toronto, M5C 3C5, Ontario |
| Province/State: | Ontario |
| Condo Corporation No | MTCC |
| Level | 18 |
| Unit No | 03 |
| Directions/Cross Streets: | Yonge & Kings St E |
| Rooms: | 5 |
| Bedrooms: | 2 |
| Bedrooms +: | |
| Kitchens: | 1 |
| Family Room: | N |
| Basement: | None |
| Furnished: | N |
| Property Type: | Condo Apt |
| Style: | Apartment |
| Exterior: | Concrete |
| Garage Type: | Underground |
| Garage(/Parking)Space: | 1.00 |
| Drive Parking Spaces: | 1 |
| Park #1 | |
| Parking Spot: | 44 |
| Parking Type: | Owned |
| Legal Description: | Level C |
| Exposure: | Se |
| Balcony: | Open |
| Locker: | Owned |
| Pet Permited: | Restrict |
| Approximatly Square Footage: | 1000-1199 |
| Building Amenities: | Concierge, Exercise Room, Indoor Pool, Party/Meeting Room, Rooftop Deck/Garden, Sauna |
| Property Features: | Park, Place Of Worship, Public Transit |
| CAC Included: | Y |
| Hydro Included: | Y |
| Water Included: | Y |
| Common Elements Included: | Y |
| Heat Included: | Y |
| Parking Included: | Y |
| Building Insurance Included: | Y |
| Fireplace/Stove: | N |
| Heat Source: | Gas |
| Heat Type: | Forced Air |
| Central Air Conditioning: | Central Air |
| Although the information displayed is believed to be accurate, no warranties or representations are made of any kind. |
| GALLO REAL ESTATE LTD. |
|
|

Rohit Rangwani
Sales Representative
Dir:
647-885-7849
Bus:
905-793-7797
Fax:
905-593-2619
| Virtual Tour | Book Showing | Email a Friend |
Jump To:
At a Glance:
| Type: | Condo - Condo Apt |
| Area: | Toronto |
| Municipality: | Toronto |
| Neighbourhood: | Church-Yonge Corridor |
| Style: | Apartment |
| Beds: | 2 |
| Baths: | 2 |
| Garage: | 1 |
| Fireplace: | N |
Locatin Map:

