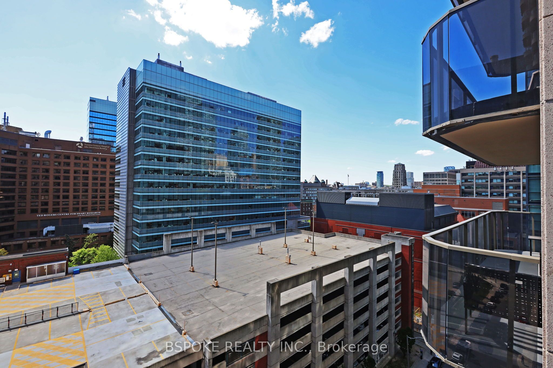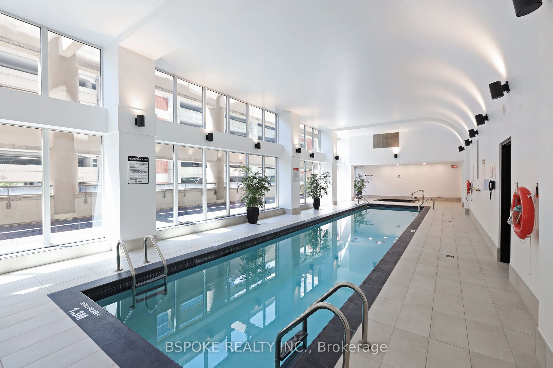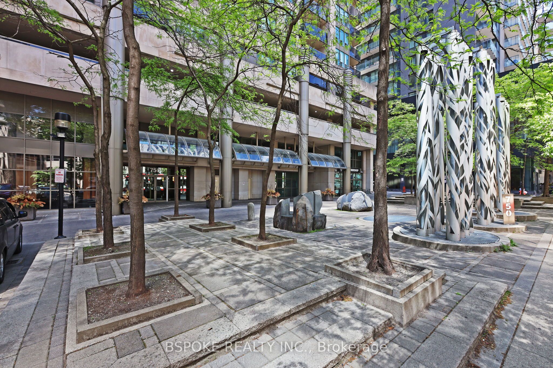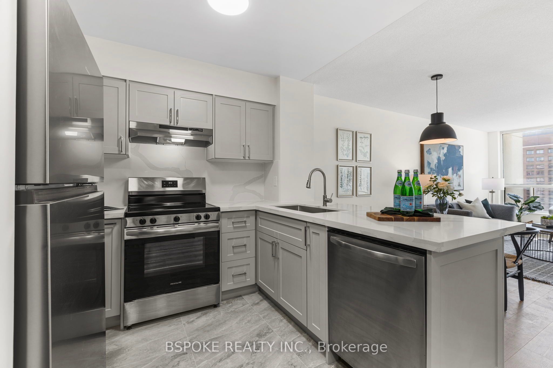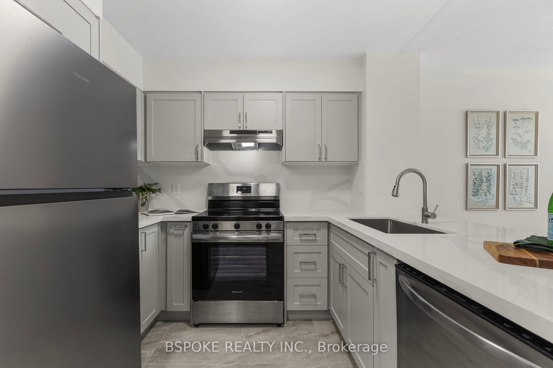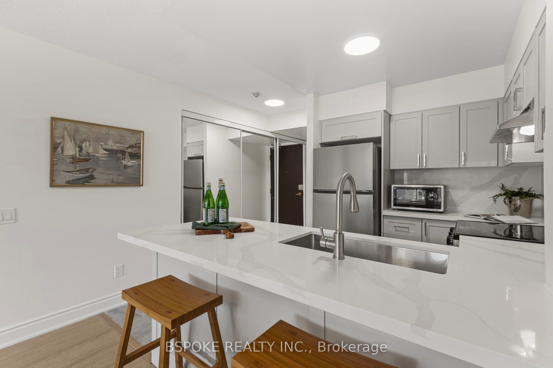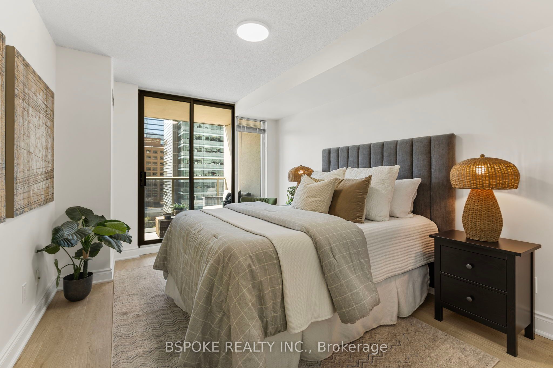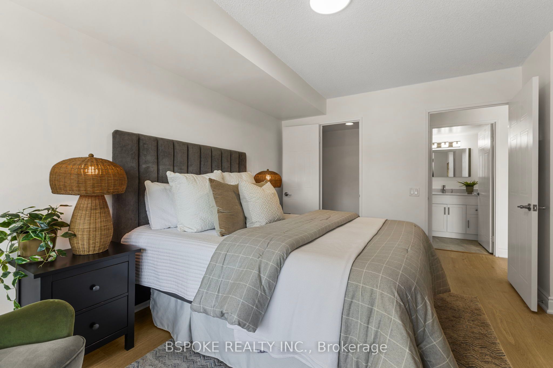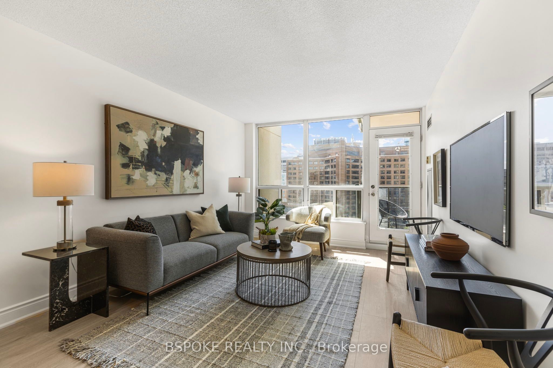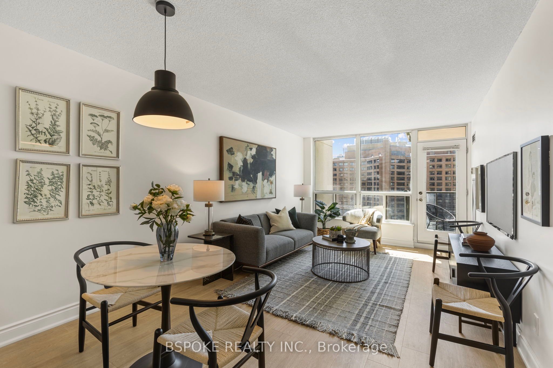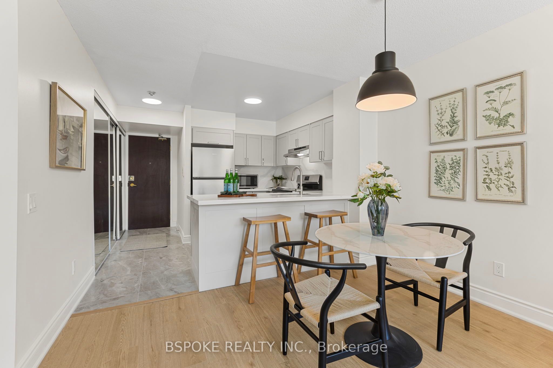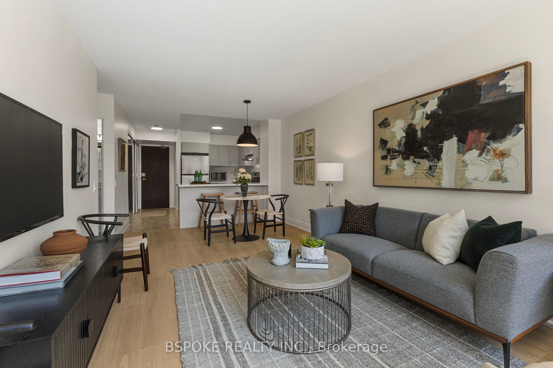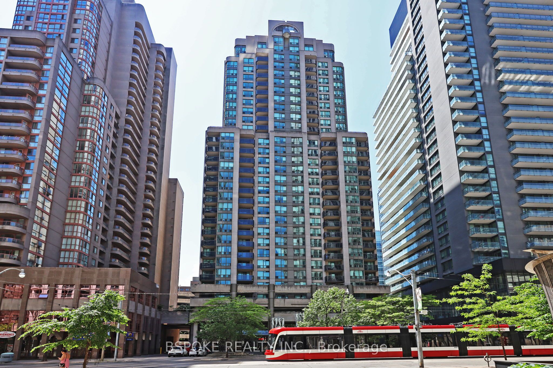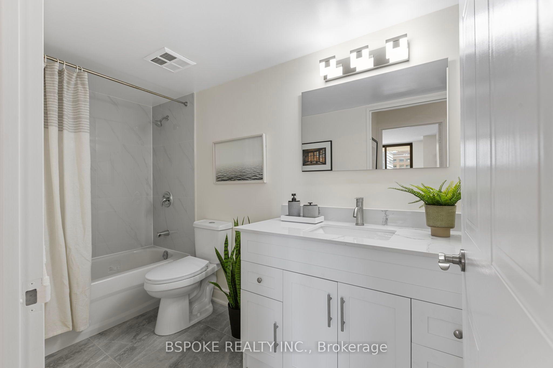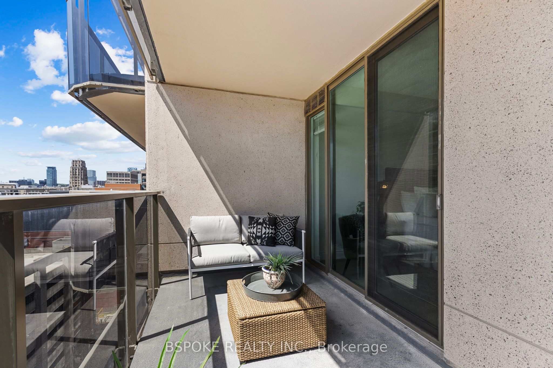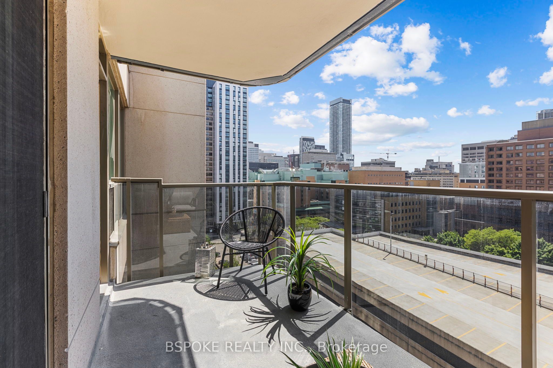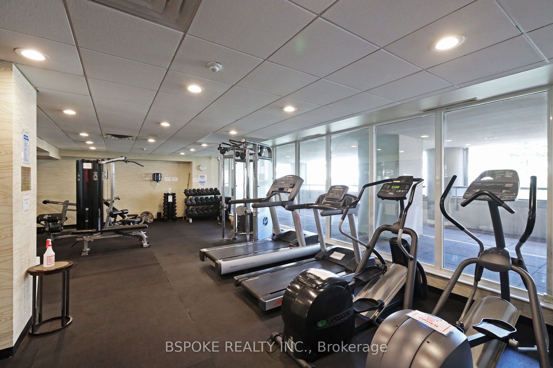$549,000
Available - For Sale
Listing ID: C8472824
750 Bay St , Unit 1606, Toronto, M5G 1N6, Ontario
| Step into the allure of this newly revamped condo, where every detail has been meticulously updated to offer exceptional value in an unbeatable location. It's mere moments from Toronto General, Mount Sinai, SickKids, UofT, and TMU. Spanning 656 sqft, this thoughtfully crafted space makes the most of every corner. The generous living area seamlessly accommodates dining, relaxation, & room for a desk. Step out onto the sizable SW-facing balcony, accessible from both the liv area & bedrm, offering a perfect blend of indoor comfort & outdoor freedom, minus the intrusive neighbouring windows. Recent upgrades incl a chic kitchen with sleek grey cabinets, Quartz counters, ceramic floor, & S/S double sink. The bathroom has also been tastefully renovated to reflect a fresh, contemporary aesthetic. With a fresh coat of paint throughout. |
| Extras: Residents enjoy top-notch amenities: an indoor lap pool, whirlpool, sauna, gym, indoor running track, billiards room, and party room. Maintenance fees include all utilities, adding to the exceptional value. |
| Price | $549,000 |
| Taxes: | $2558.50 |
| Assessment Year: | 2023 |
| Maintenance Fee: | 755.95 |
| Address: | 750 Bay St , Unit 1606, Toronto, M5G 1N6, Ontario |
| Province/State: | Ontario |
| Condo Corporation No | MTCC |
| Level | 12 |
| Unit No | 5 |
| Directions/Cross Streets: | Bay & College |
| Rooms: | 4 |
| Bedrooms: | 1 |
| Bedrooms +: | |
| Kitchens: | 1 |
| Family Room: | N |
| Basement: | None |
| Property Type: | Condo Apt |
| Style: | Apartment |
| Exterior: | Concrete |
| Garage Type: | Underground |
| Garage(/Parking)Space: | 0.00 |
| Drive Parking Spaces: | 0 |
| Park #1 | |
| Parking Type: | None |
| Exposure: | Sw |
| Balcony: | Open |
| Locker: | Owned |
| Pet Permited: | Restrict |
| Approximatly Square Footage: | 600-699 |
| Building Amenities: | Games Room, Gym, Indoor Pool, Party/Meeting Room, Visitor Parking |
| Property Features: | Hospital, Public Transit, School |
| Maintenance: | 755.95 |
| CAC Included: | Y |
| Hydro Included: | Y |
| Water Included: | Y |
| Common Elements Included: | Y |
| Heat Included: | Y |
| Building Insurance Included: | Y |
| Fireplace/Stove: | N |
| Heat Source: | Gas |
| Heat Type: | Forced Air |
| Central Air Conditioning: | Central Air |
$
%
Years
This calculator is for demonstration purposes only. Always consult a professional
financial advisor before making personal financial decisions.
| Although the information displayed is believed to be accurate, no warranties or representations are made of any kind. |
| BSPOKE REALTY INC. |
|
|

Rohit Rangwani
Sales Representative
Dir:
647-885-7849
Bus:
905-793-7797
Fax:
905-593-2619
| Virtual Tour | Book Showing | Email a Friend |
Jump To:
At a Glance:
| Type: | Condo - Condo Apt |
| Area: | Toronto |
| Municipality: | Toronto |
| Neighbourhood: | Bay Street Corridor |
| Style: | Apartment |
| Tax: | $2,558.5 |
| Maintenance Fee: | $755.95 |
| Beds: | 1 |
| Baths: | 1 |
| Fireplace: | N |
Locatin Map:
Payment Calculator:

