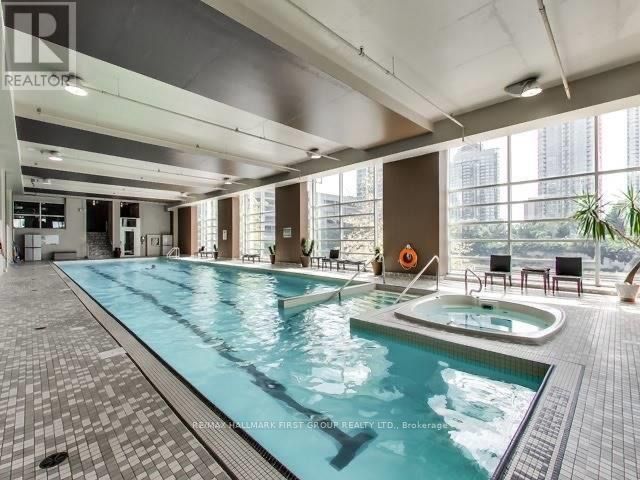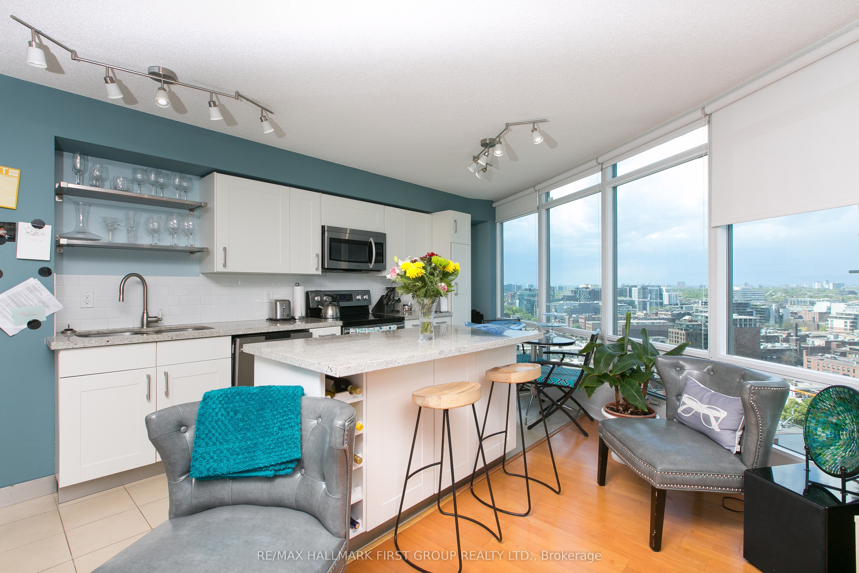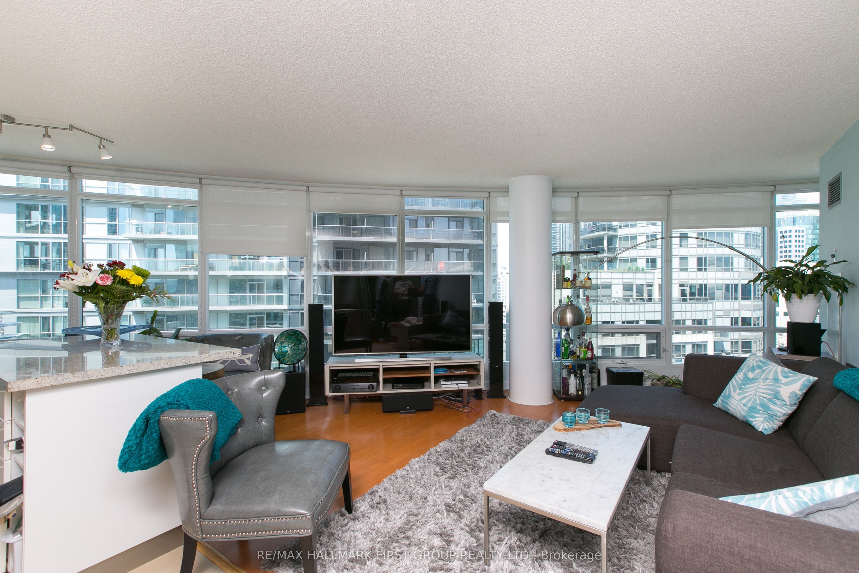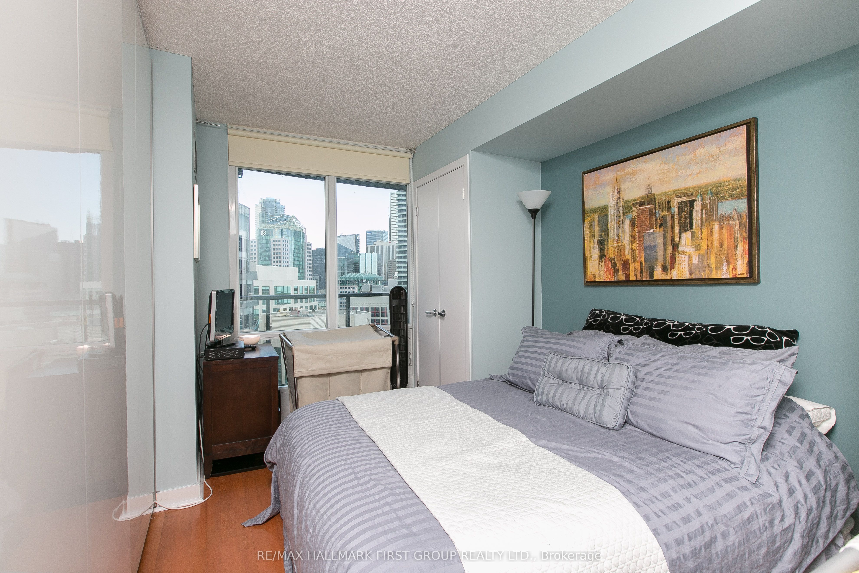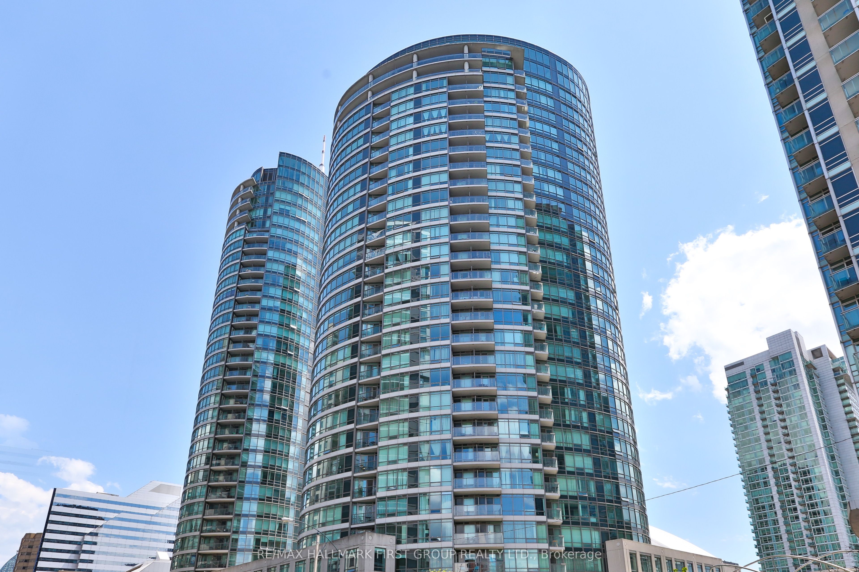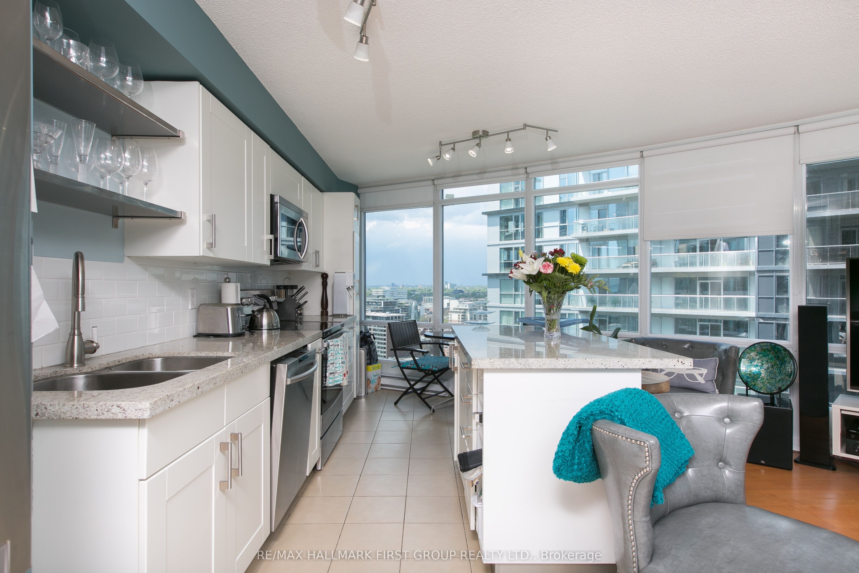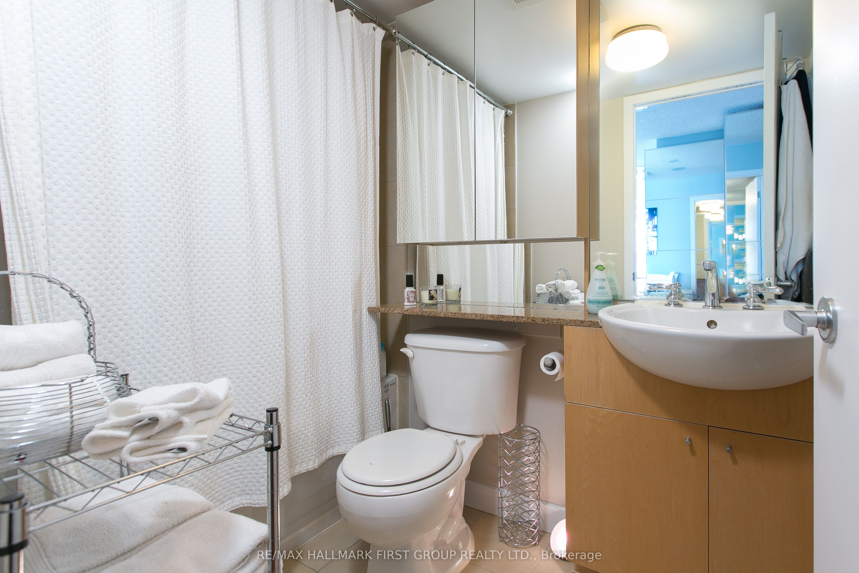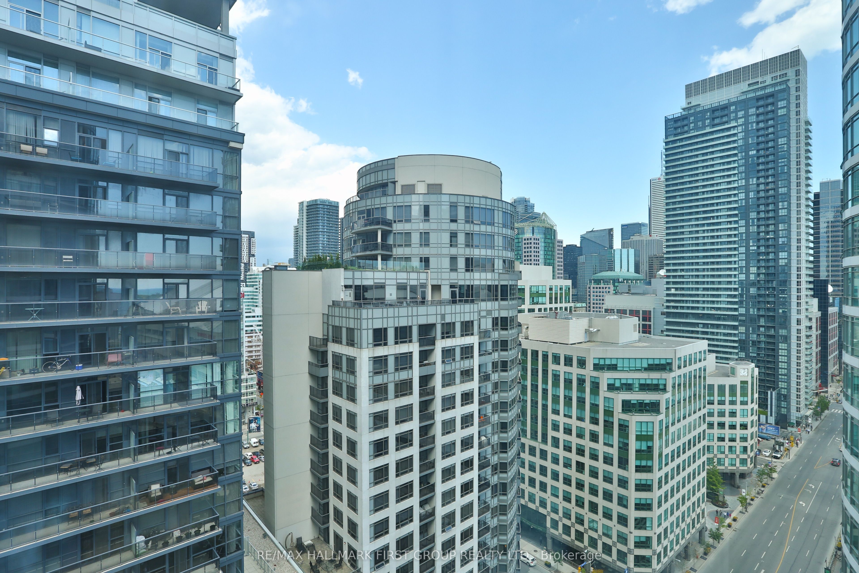$699,900
Available - For Sale
Listing ID: C8472972
373 Front St , Unit 2610, Toronto, M5V 3R7, Ontario
| Discover the epitome of urban sophistication with this spacious 1+1 bedroom suite boasting over 750 sqft of living space complemented by an 82 sq ft terrace. Located in the prestigious City Place neighborhood, this residence offers a seamless blend of modern design and functionality. Upon entering, you are greeted by an open concept layout enhanced by floor-to-ceiling windows, bathing the interior in natural light and offering stunning city views. The practical and spacious design ensures no space is wasted, making it ideal for both comfortable living and entertaining guests. The suite features beautiful hardwood flooring throughout, creating an inviting ambiance. The kitchen is equipped with stainless steel appliances and granite countertops, perfect for culinary enthusiasts and those who love to entertain at home. |
| Extras: Situated within walking distance to Toronto's Financial District, Union Station, and iconic landmarks such as the CN Tower, this location offers unparalleled convenience. Access to TTC transit further enhances connectivity |
| Price | $699,900 |
| Taxes: | $2465.00 |
| Maintenance Fee: | 661.34 |
| Address: | 373 Front St , Unit 2610, Toronto, M5V 3R7, Ontario |
| Province/State: | Ontario |
| Condo Corporation No | TSC |
| Level | 22 |
| Unit No | 10 |
| Directions/Cross Streets: | Front & Blue Jays Way |
| Rooms: | 4 |
| Bedrooms: | 1 |
| Bedrooms +: | 1 |
| Kitchens: | 1 |
| Family Room: | N |
| Basement: | None |
| Property Type: | Condo Apt |
| Style: | Apartment |
| Exterior: | Concrete |
| Garage Type: | Underground |
| Garage(/Parking)Space: | 1.00 |
| Drive Parking Spaces: | 0 |
| Park #1 | |
| Parking Spot: | 53 |
| Parking Type: | Owned |
| Legal Description: | P2 |
| Exposure: | N |
| Balcony: | Open |
| Locker: | None |
| Pet Permited: | Restrict |
| Retirement Home: | N |
| Approximatly Square Footage: | 700-799 |
| Building Amenities: | Bbqs Allowed, Concierge, Exercise Room, Gym, Indoor Pool, Recreation Room |
| Property Features: | Place Of Wor, Public Transit |
| Maintenance: | 661.34 |
| CAC Included: | Y |
| Hydro Included: | Y |
| Water Included: | Y |
| Common Elements Included: | Y |
| Heat Included: | Y |
| Parking Included: | Y |
| Building Insurance Included: | Y |
| Fireplace/Stove: | N |
| Heat Source: | Electric |
| Heat Type: | Forced Air |
| Central Air Conditioning: | Central Air |
$
%
Years
This calculator is for demonstration purposes only. Always consult a professional
financial advisor before making personal financial decisions.
| Although the information displayed is believed to be accurate, no warranties or representations are made of any kind. |
| RE/MAX HALLMARK FIRST GROUP REALTY LTD. |
|
|

Rohit Rangwani
Sales Representative
Dir:
647-885-7849
Bus:
905-793-7797
Fax:
905-593-2619
| Book Showing | Email a Friend |
Jump To:
At a Glance:
| Type: | Condo - Condo Apt |
| Area: | Toronto |
| Municipality: | Toronto |
| Neighbourhood: | Waterfront Communities C1 |
| Style: | Apartment |
| Tax: | $2,465 |
| Maintenance Fee: | $661.34 |
| Beds: | 1+1 |
| Baths: | 1 |
| Garage: | 1 |
| Fireplace: | N |
Locatin Map:
Payment Calculator:

