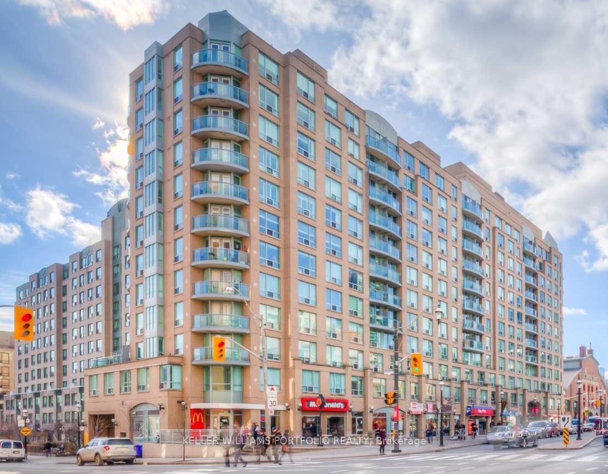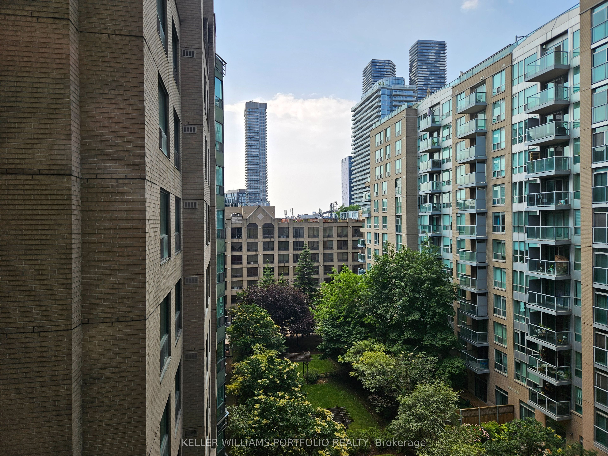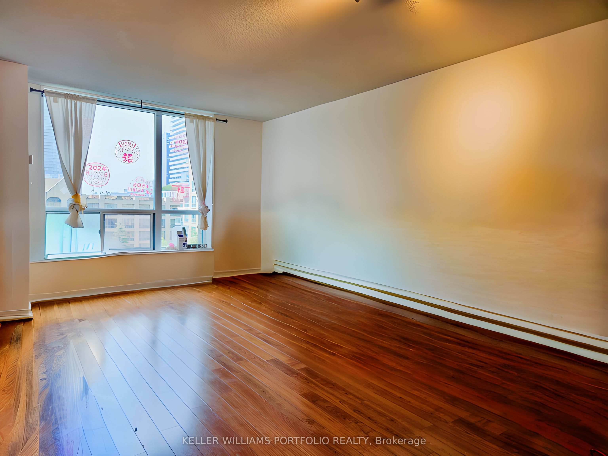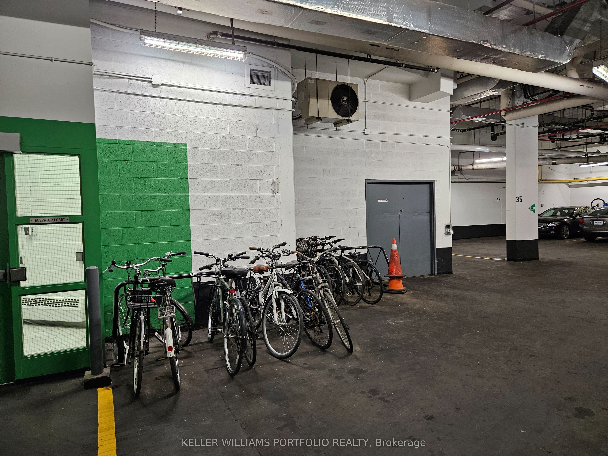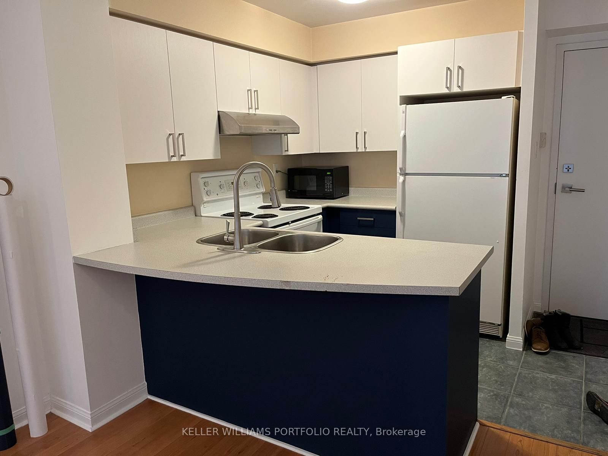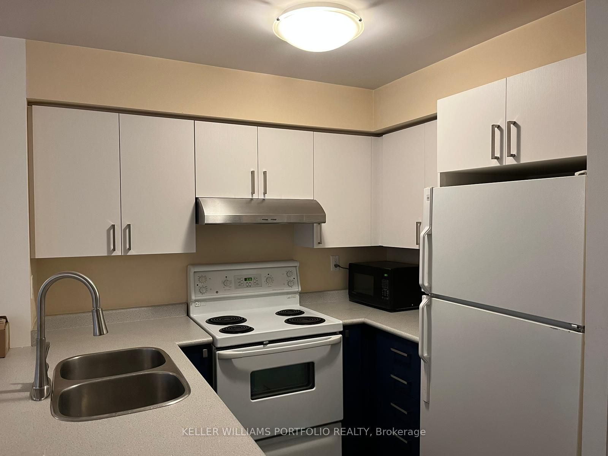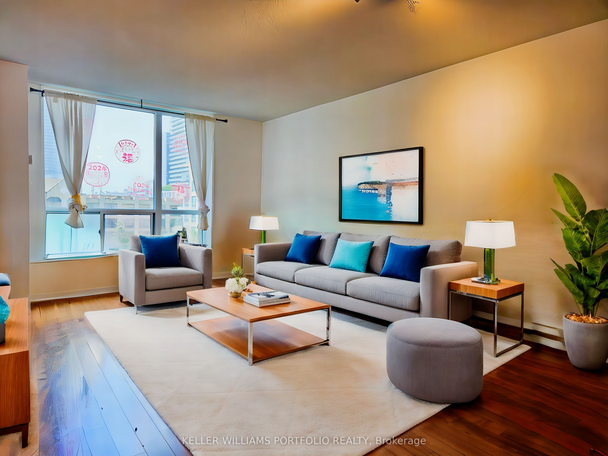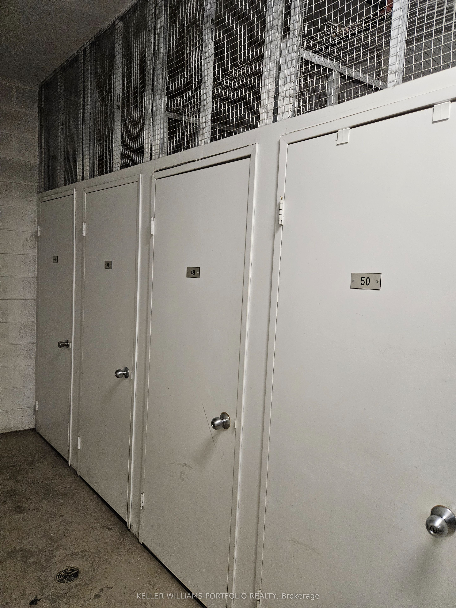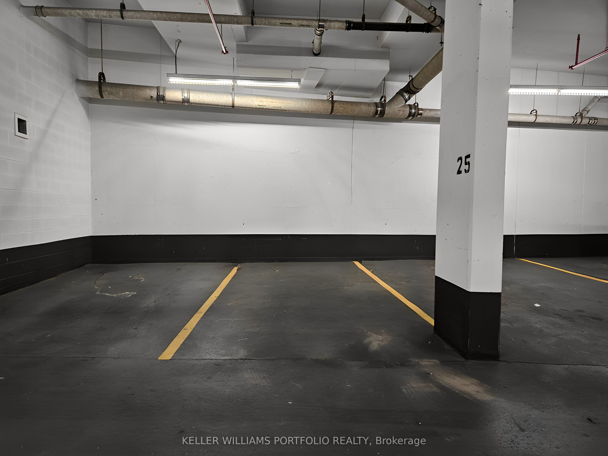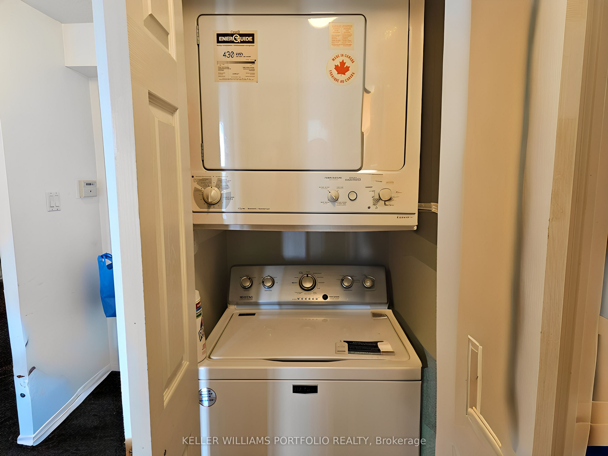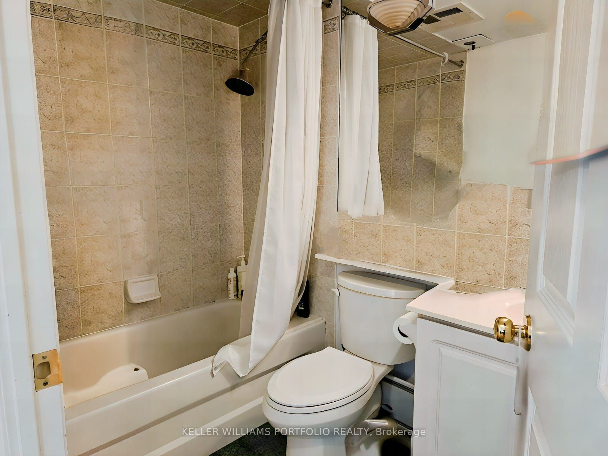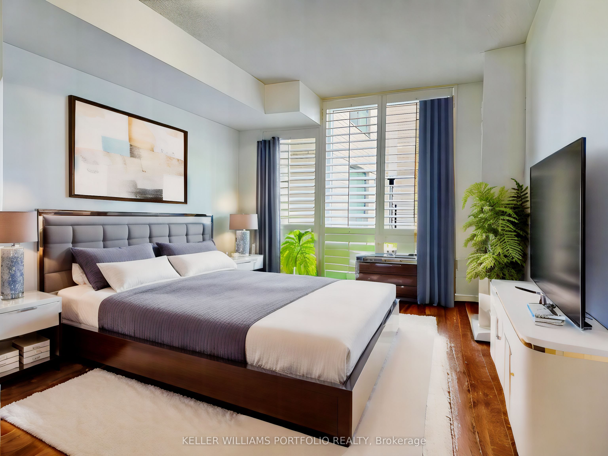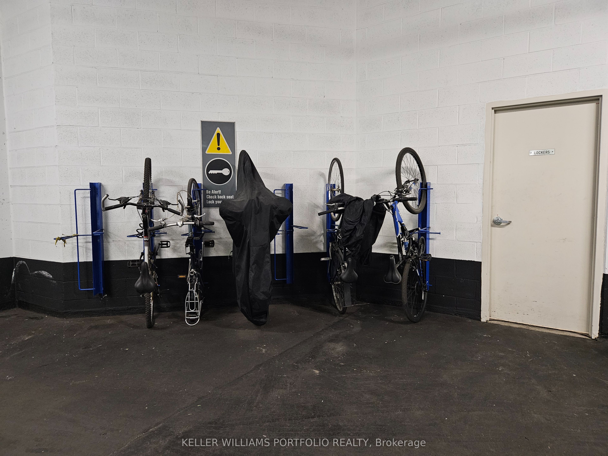$2,550
Available - For Rent
Listing ID: C8473054
109 Front St East , Unit 709, Toronto, M5A 4P7, Ontario
| Discover comfort and convenience in this 595 sq ft one-bedroom condo in the heart of St. Lawrence Market. This bright, south-facing unit features upgraded laminate flooring, built-in closet organizers, and an open-concept layout that overlooks a quiet courtyard. Enjoy the benefits of included utilities, parking close to the building's entry doors, and a locker. The building offers many amenities: a gym, 24-hour concierge, party room and a rooftop terrace with BBQs. Steps away from St. Lawrence Market, restaurants, shops, and the Financial District, with Yonge/King subway less than 5 minutes away. Must see unit!! |
| Extras: Fridge, Stove, D/W, Microwave, Ensuite Washer & Dryer. 1Locker & 1 Parking Space. Amenities Include: Gym, Meeting Room, 24 Hr Concierge, Party Room,Sauna And Much More. Utilities Are All Included. Photos are virtually staged. |
| Price | $2,550 |
| Address: | 109 Front St East , Unit 709, Toronto, M5A 4P7, Ontario |
| Province/State: | Ontario |
| Condo Corporation No | MTCC |
| Level | 7 |
| Unit No | 9 |
| Locker No | 17 |
| Directions/Cross Streets: | Front St E & Jarvis St |
| Rooms: | 4 |
| Bedrooms: | 1 |
| Bedrooms +: | |
| Kitchens: | 1 |
| Family Room: | N |
| Basement: | None |
| Furnished: | N |
| Property Type: | Condo Apt |
| Style: | Apartment |
| Exterior: | Brick, Concrete |
| Garage Type: | Underground |
| Garage(/Parking)Space: | 1.00 |
| Drive Parking Spaces: | 1 |
| Park #1 | |
| Parking Spot: | 25 |
| Parking Type: | Owned |
| Legal Description: | P1 |
| Exposure: | S |
| Balcony: | None |
| Locker: | Owned |
| Pet Permited: | Restrict |
| Retirement Home: | N |
| Approximatly Square Footage: | 500-599 |
| Building Amenities: | Bbqs Allowed, Bike Storage, Concierge, Gym, Party/Meeting Room, Rooftop Deck/Garden |
| Property Features: | Arts Centre, Library, Other, Park, Public Transit, School |
| CAC Included: | Y |
| Hydro Included: | Y |
| Water Included: | Y |
| Common Elements Included: | Y |
| Heat Included: | Y |
| Parking Included: | Y |
| Building Insurance Included: | Y |
| Fireplace/Stove: | N |
| Heat Source: | Gas |
| Heat Type: | Forced Air |
| Central Air Conditioning: | Central Air |
| Elevator Lift: | Y |
| Although the information displayed is believed to be accurate, no warranties or representations are made of any kind. |
| KELLER WILLIAMS PORTFOLIO REALTY |
|
|

Rohit Rangwani
Sales Representative
Dir:
647-885-7849
Bus:
905-793-7797
Fax:
905-593-2619
| Book Showing | Email a Friend |
Jump To:
At a Glance:
| Type: | Condo - Condo Apt |
| Area: | Toronto |
| Municipality: | Toronto |
| Neighbourhood: | Waterfront Communities C8 |
| Style: | Apartment |
| Beds: | 1 |
| Baths: | 1 |
| Garage: | 1 |
| Fireplace: | N |
Locatin Map:

