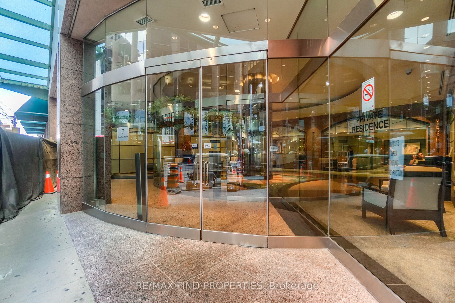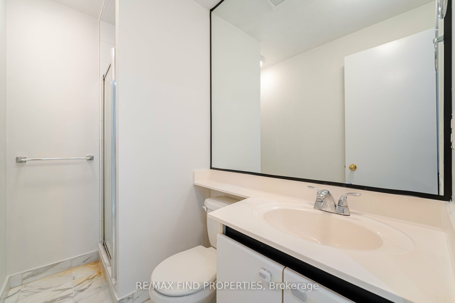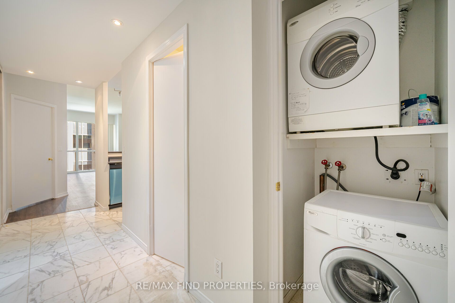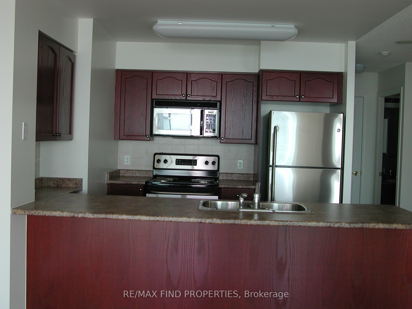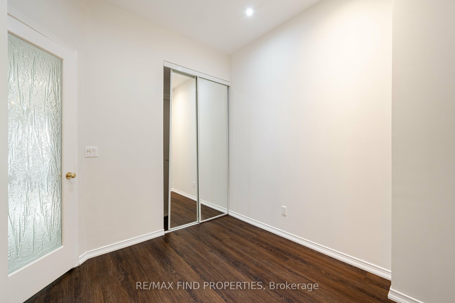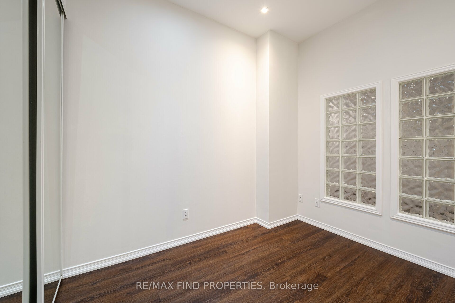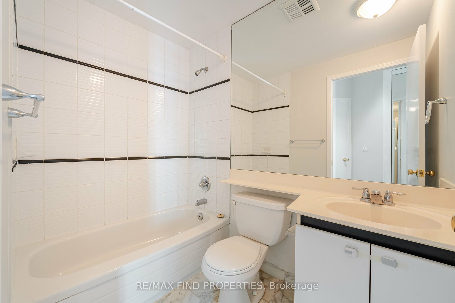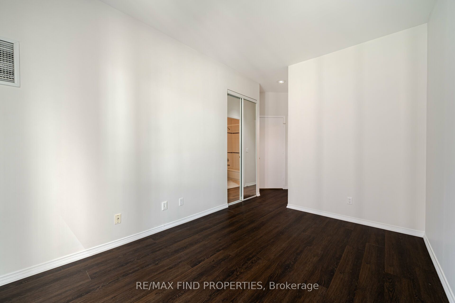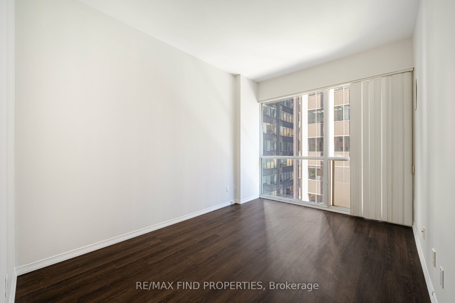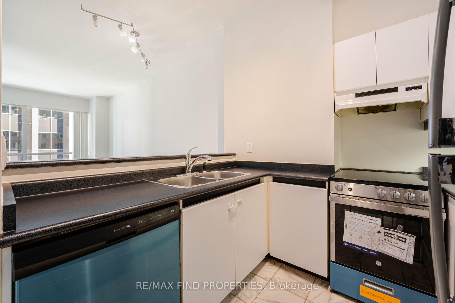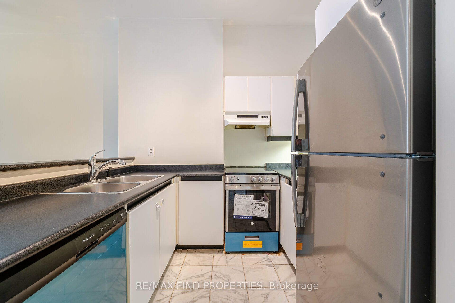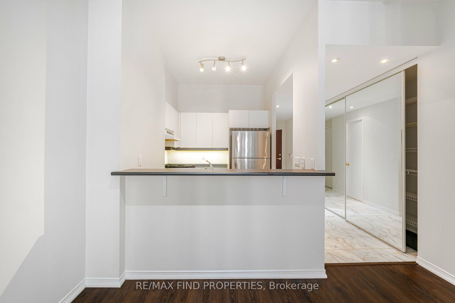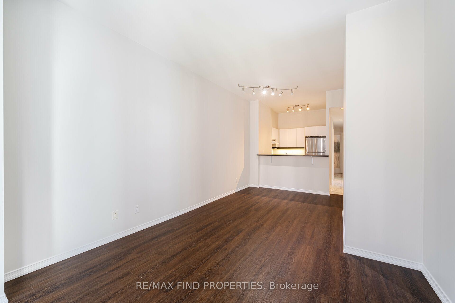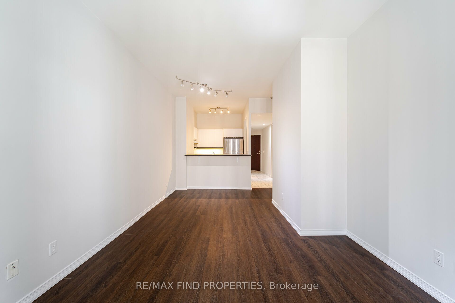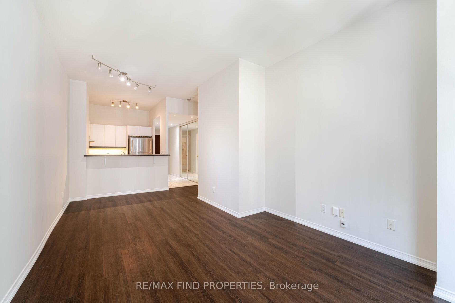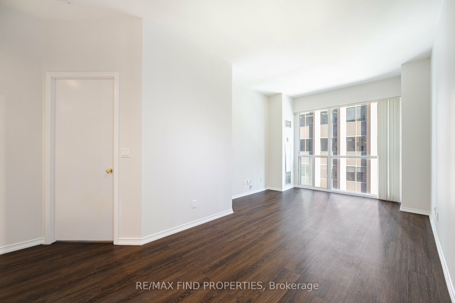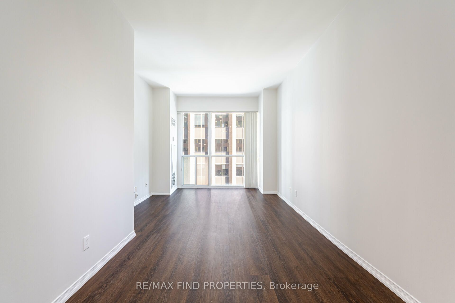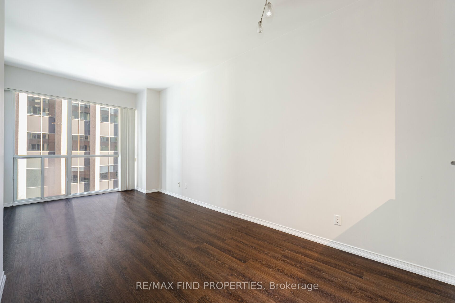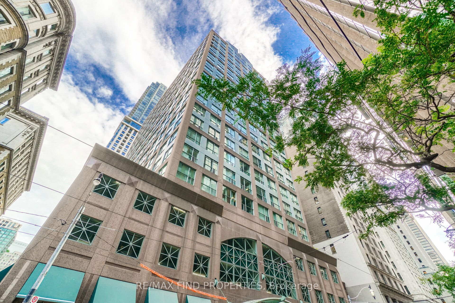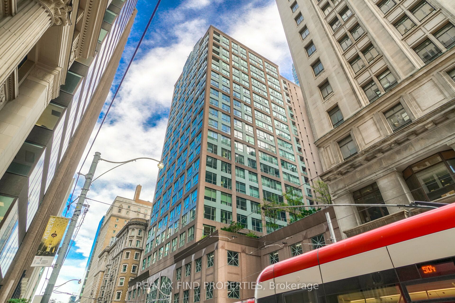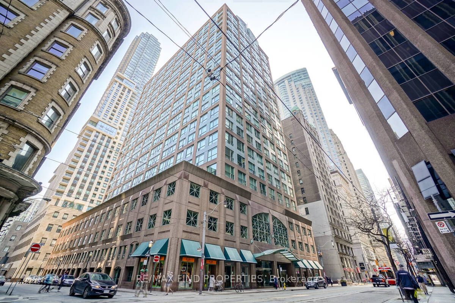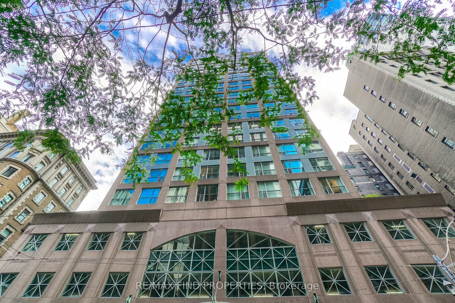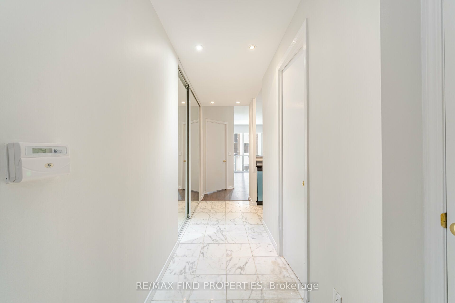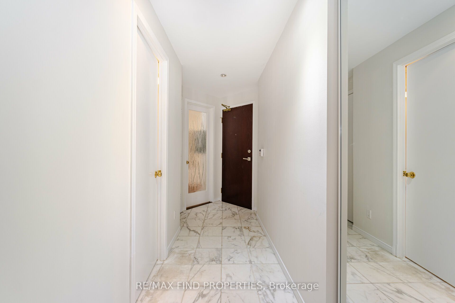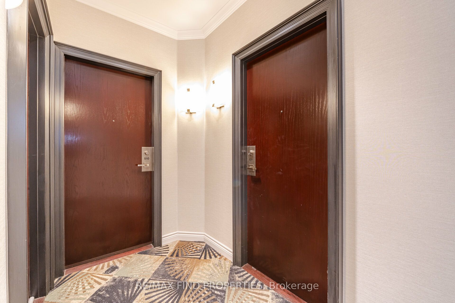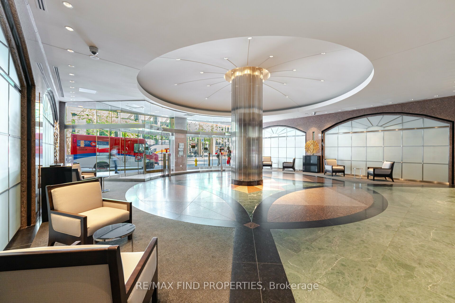$2,750
Available - For Rent
Listing ID: C8473120
7 King St East , Unit 511, Toronto, M5C 3C5, Ontario
| Amazing Location in the Financial District w/ T T C @ your door- Streetcar & Yonge/King Subway-New vinyl flooringthroughout living areas- Just painted & cleaned. Soaring ceilings-Spacious 1 + 1- 2 baths-Wall to Wall Floor to CeilingWindows in living area- Open concept kitchen w/ breakfast bar. Treat yourself the afternoon tea Next door in The KingEddie Hotel. Steps to Starbucks, LCBO, Cafes bistros & restaurants on Wellington St w/ seasonal patios. Situated near 2parks- Berzcy -Scott/Wellington & the lovely park/gardens @ The St. James Cathederal King E/Church- Enjoy Saturdaymorning at the St. Lawrence farmer's market + 6 days of shopping @ the main market-Savour lunch on Market St w/weekend entertainment. Living in one of Toronto's most vibrant neighbourhoods. The Metropole: professionally managed & maintained. You will be greeted by curtious, helpful professional concierge/security. AAA amenities- indoor lap pool withan outdoor patio-exercise room, party room, roof terrace. no smoking as per rules |
| Extras: **Fan coil-A/C & Heat** Management determines when heat is turned on in fall & switched to A/C for spring ** This is outside of the LL control**Presently moves are limited TO THURSDAYS due to loading do repairs -UNTIL 07/13 NO EXCEPTIONS!! |
| Price | $2,750 |
| Address: | 7 King St East , Unit 511, Toronto, M5C 3C5, Ontario |
| Province/State: | Ontario |
| Condo Corporation No | MTCC |
| Level | 5 |
| Unit No | 11 |
| Locker No | ==== |
| Directions/Cross Streets: | Yong/King East/Church |
| Rooms: | 5 |
| Bedrooms: | 1 |
| Bedrooms +: | 1 |
| Kitchens: | 1 |
| Family Room: | N |
| Basement: | None |
| Furnished: | N |
| Approximatly Age: | 16-30 |
| Property Type: | Condo Apt |
| Style: | Apartment |
| Exterior: | Other |
| Garage Type: | Underground |
| Garage(/Parking)Space: | 0.00 |
| Drive Parking Spaces: | 0 |
| Park #1 | |
| Parking Type: | None |
| Exposure: | N |
| Balcony: | None |
| Locker: | None |
| Pet Permited: | N |
| Approximatly Age: | 16-30 |
| Approximatly Square Footage: | 700-799 |
| Building Amenities: | Concierge, Exercise Room, Indoor Pool, Recreation Room, Rooftop Deck/Garden, Sauna |
| Property Features: | Hospital, Park, Place Of Worship, Public Transit |
| CAC Included: | Y |
| Hydro Included: | Y |
| Water Included: | Y |
| Common Elements Included: | Y |
| Heat Included: | Y |
| Building Insurance Included: | Y |
| Fireplace/Stove: | N |
| Heat Source: | Gas |
| Heat Type: | Fan Coil |
| Central Air Conditioning: | Central Air |
| Laundry Level: | Main |
| Elevator Lift: | Y |
| Although the information displayed is believed to be accurate, no warranties or representations are made of any kind. |
| RE/MAX FIND PROPERTIES |
|
|

Rohit Rangwani
Sales Representative
Dir:
647-885-7849
Bus:
905-793-7797
Fax:
905-593-2619
| Virtual Tour | Book Showing | Email a Friend |
Jump To:
At a Glance:
| Type: | Condo - Condo Apt |
| Area: | Toronto |
| Municipality: | Toronto |
| Neighbourhood: | Church-Yonge Corridor |
| Style: | Apartment |
| Approximate Age: | 16-30 |
| Beds: | 1+1 |
| Baths: | 2 |
| Fireplace: | N |
Locatin Map:

