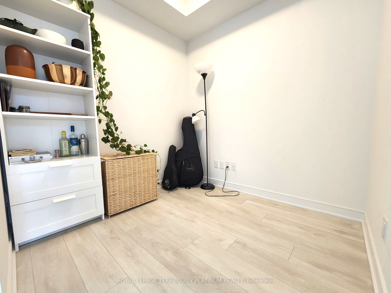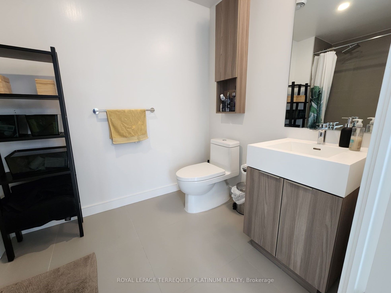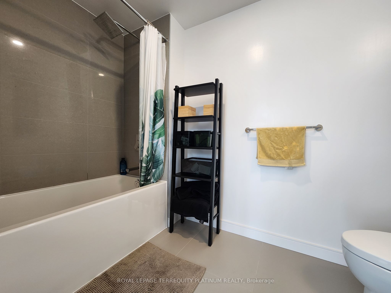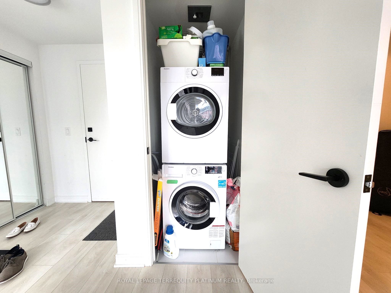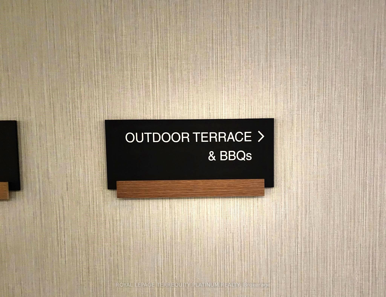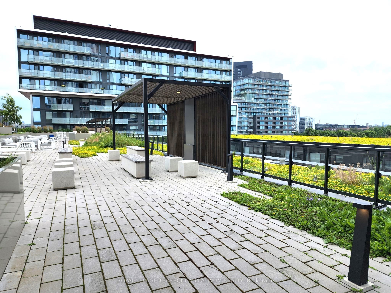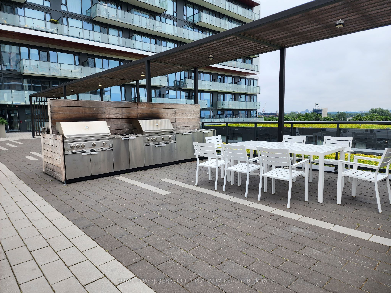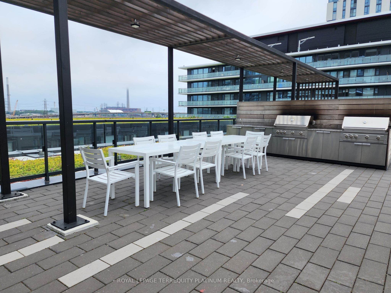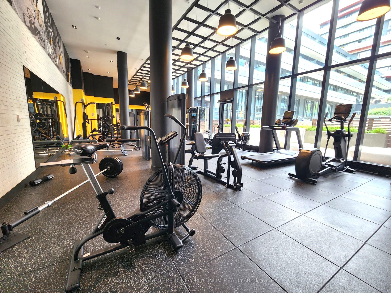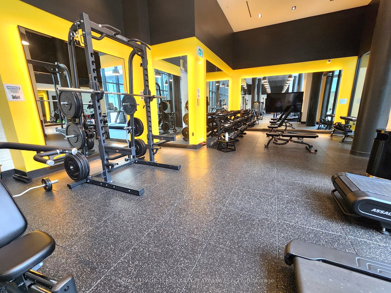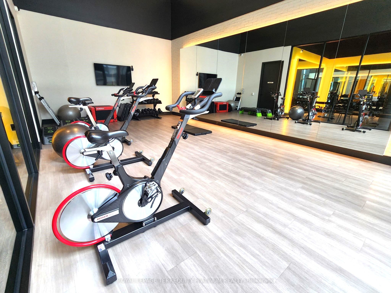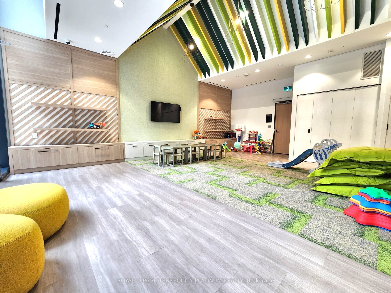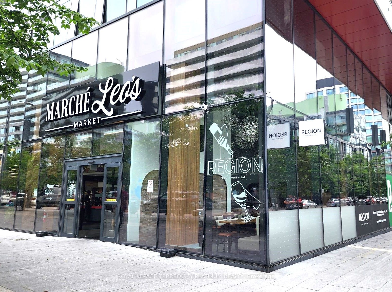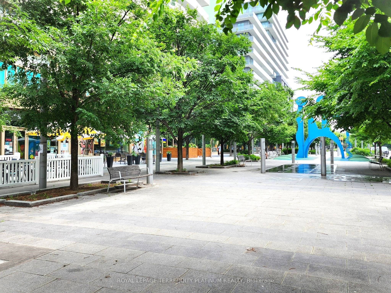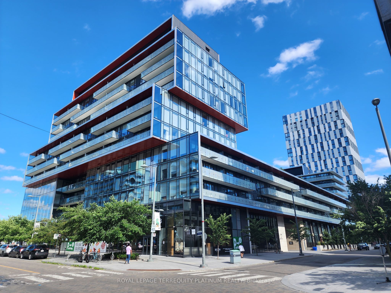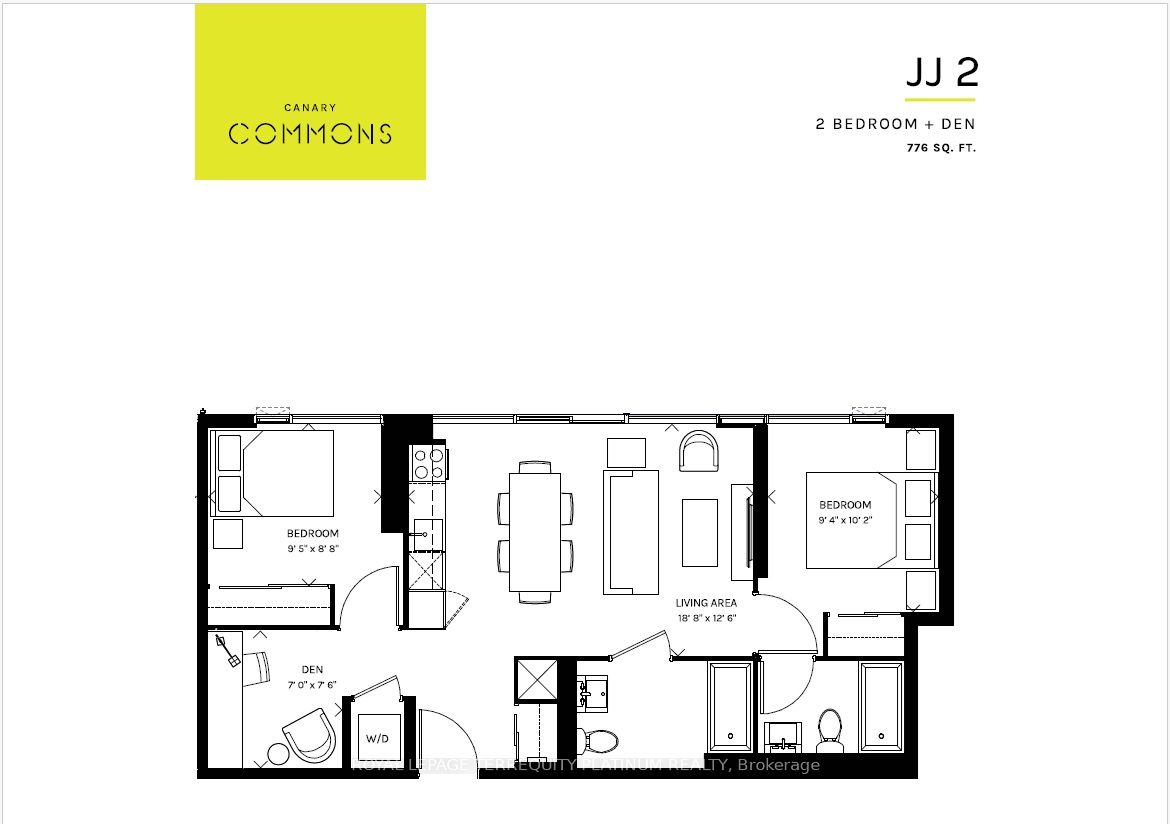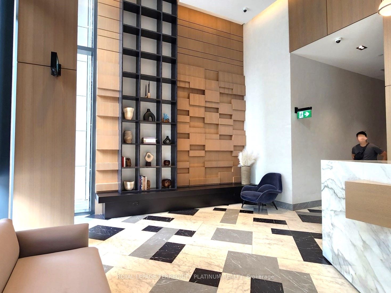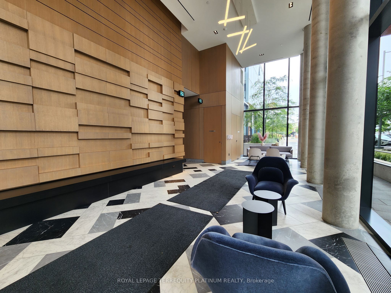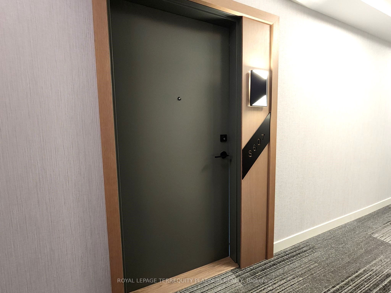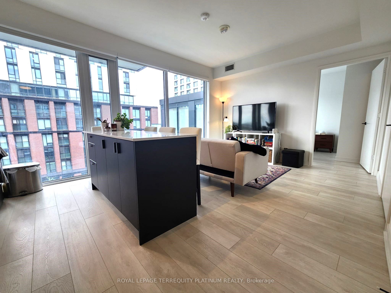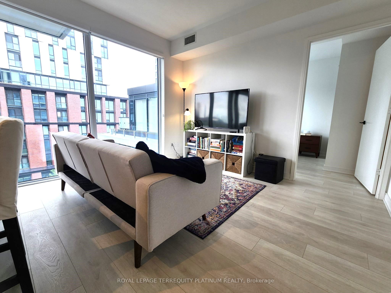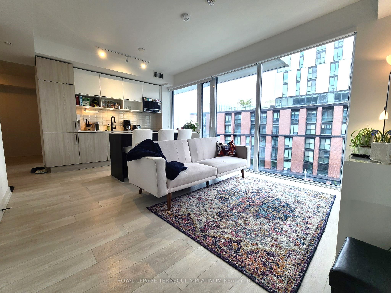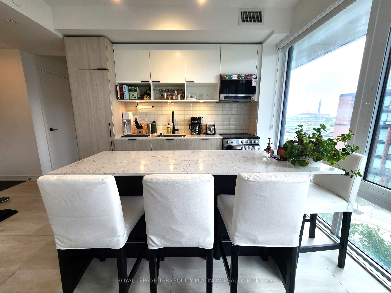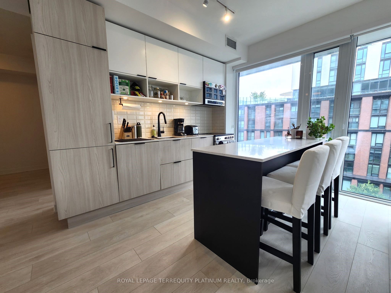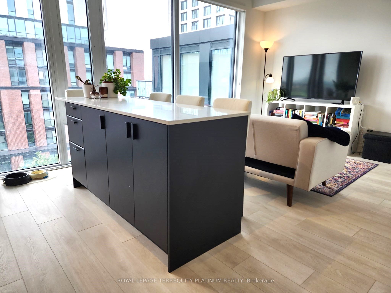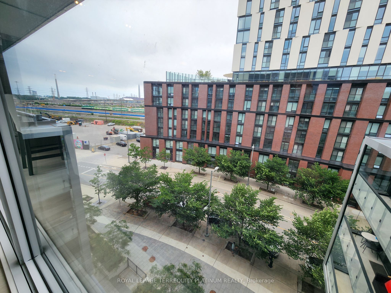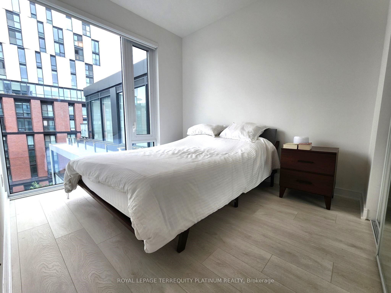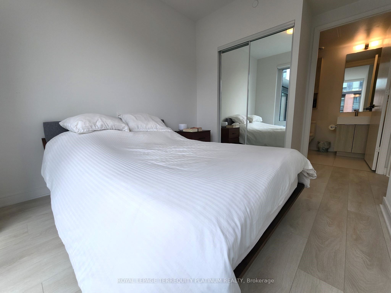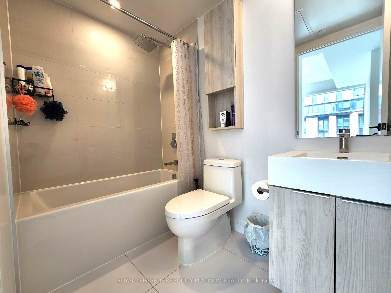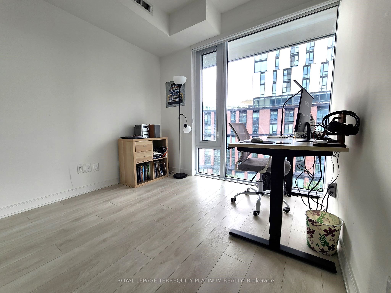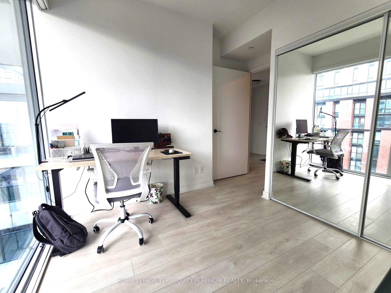$3,500
Available - For Rent
Listing ID: C8473160
180 Mill St , Unit S607, Toronto, M5A 0V7, Ontario
| Welcome to The Vibrant Community Of Canary District! This 2 Beds + Den Condo Suite Is One Year New & Well Maintained By Owner. Floor-To Ceiling Windows Bring In Abundant Natural Light From The South. Functional Layout With Split Bedrooms, Each With Its Own Windows and Closets. The Den Can Be Used As An Office Or Closed Off As A Guest Room. Walking Distance to The Distillery District, Public Transit, Shops & Restaurants, And The Corktown Common Park. Indoor Access to March Leo's (Grocery Store). A Short Commute Into The Downtown Core & Financial District. Must Check Out The Tranquil Rooftop Garden On the Same Floor As The Suite, Steps Away From The Suite Door. Fitness Center On The Ground Floor With A Separate Condo Lobby On The South Side. Additional Amenities include Co-working Space, Meeting Room, Guest Room, Pet Wash Station, Party Room, Media Room, Guest Room, etc. |
| Extras: One Underground Parking Spot Close To The South Elevators Is Included In Rent. Kitchen Island & Stools. |
| Price | $3,500 |
| Address: | 180 Mill St , Unit S607, Toronto, M5A 0V7, Ontario |
| Province/State: | Ontario |
| Condo Corporation No | TSCC |
| Level | 6 |
| Unit No | 22 |
| Directions/Cross Streets: | Front St E. & Cherry St |
| Rooms: | 5 |
| Rooms +: | 1 |
| Bedrooms: | 2 |
| Bedrooms +: | 1 |
| Kitchens: | 1 |
| Family Room: | N |
| Basement: | None |
| Furnished: | N |
| Property Type: | Condo Apt |
| Style: | Apartment |
| Exterior: | Concrete |
| Garage Type: | Underground |
| Garage(/Parking)Space: | 1.00 |
| Drive Parking Spaces: | 0 |
| Park #1 | |
| Parking Spot: | 73 |
| Parking Type: | Owned |
| Legal Description: | A |
| Exposure: | S |
| Balcony: | None |
| Locker: | None |
| Pet Permited: | Restrict |
| Retirement Home: | N |
| Approximatly Square Footage: | 700-799 |
| Building Amenities: | Bus Ctr (Wifi Bldg), Concierge, Exercise Room, Guest Suites, Party/Meeting Room, Rooftop Deck/Garden |
| Property Features: | Park, Public Transit |
| CAC Included: | Y |
| Common Elements Included: | Y |
| Parking Included: | Y |
| Building Insurance Included: | Y |
| Fireplace/Stove: | N |
| Heat Source: | Gas |
| Heat Type: | Forced Air |
| Central Air Conditioning: | Central Air |
| Elevator Lift: | Y |
| Although the information displayed is believed to be accurate, no warranties or representations are made of any kind. |
| ROYAL LEPAGE TERREQUITY PLATINUM REALTY |
|
|

Rohit Rangwani
Sales Representative
Dir:
647-885-7849
Bus:
905-793-7797
Fax:
905-593-2619
| Virtual Tour | Book Showing | Email a Friend |
Jump To:
At a Glance:
| Type: | Condo - Condo Apt |
| Area: | Toronto |
| Municipality: | Toronto |
| Neighbourhood: | Waterfront Communities C8 |
| Style: | Apartment |
| Beds: | 2+1 |
| Baths: | 2 |
| Garage: | 1 |
| Fireplace: | N |
Locatin Map:

