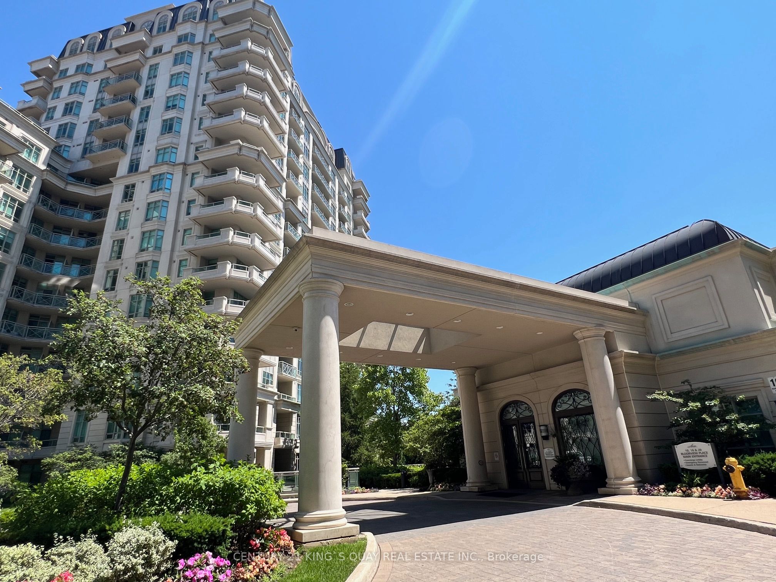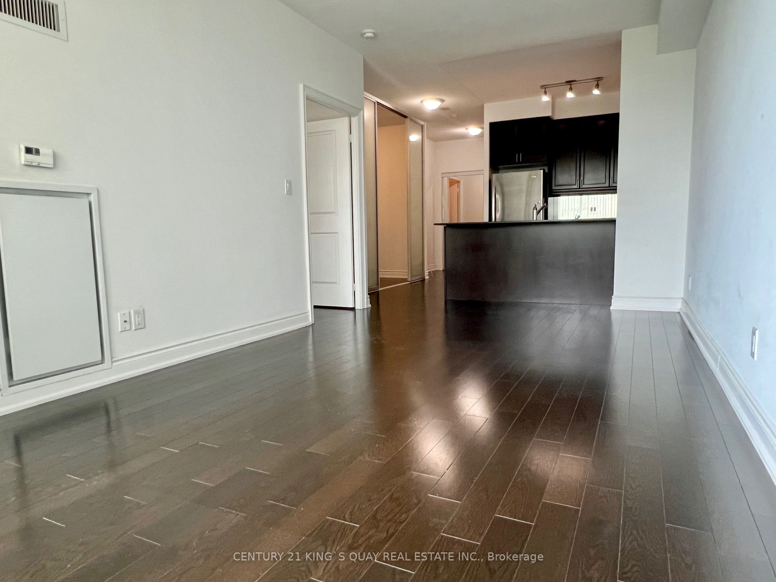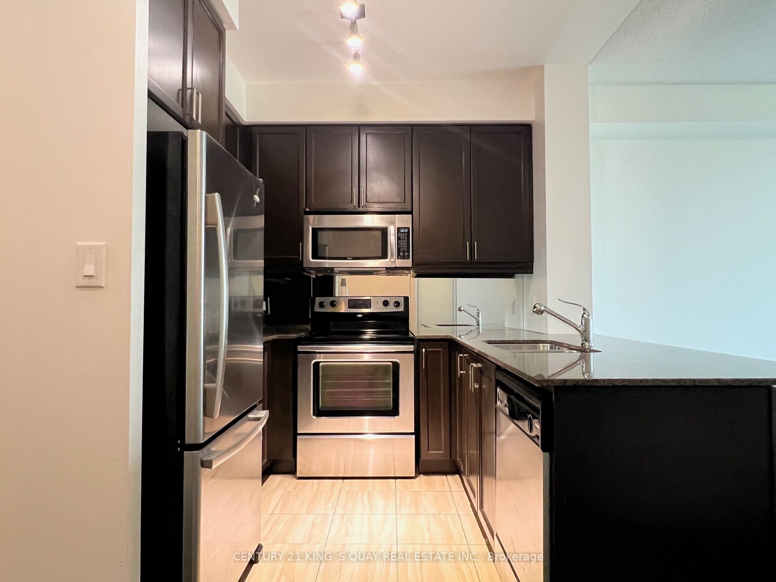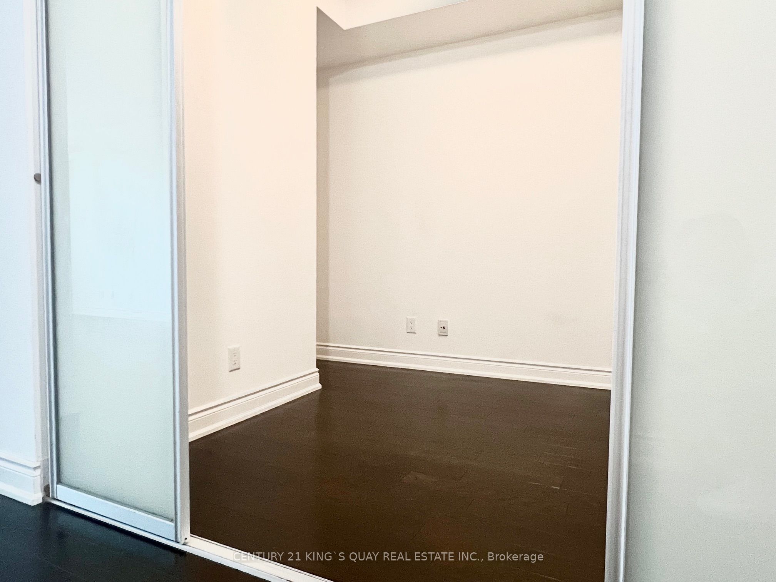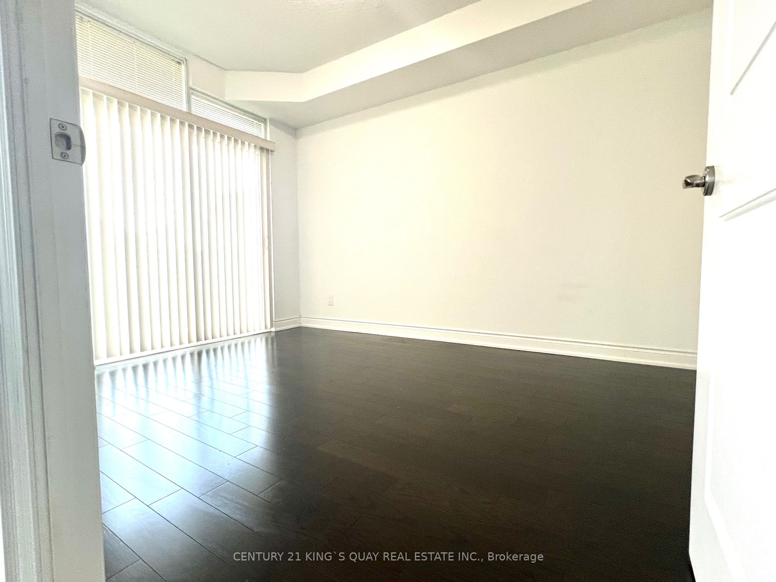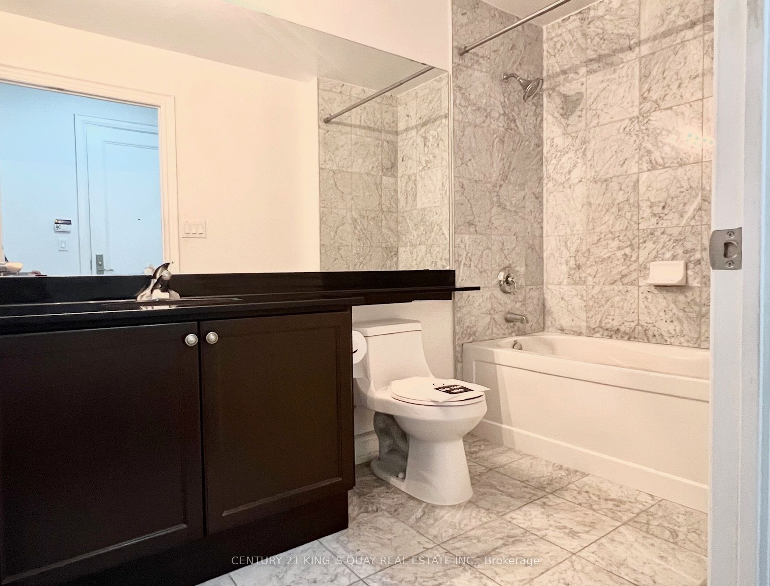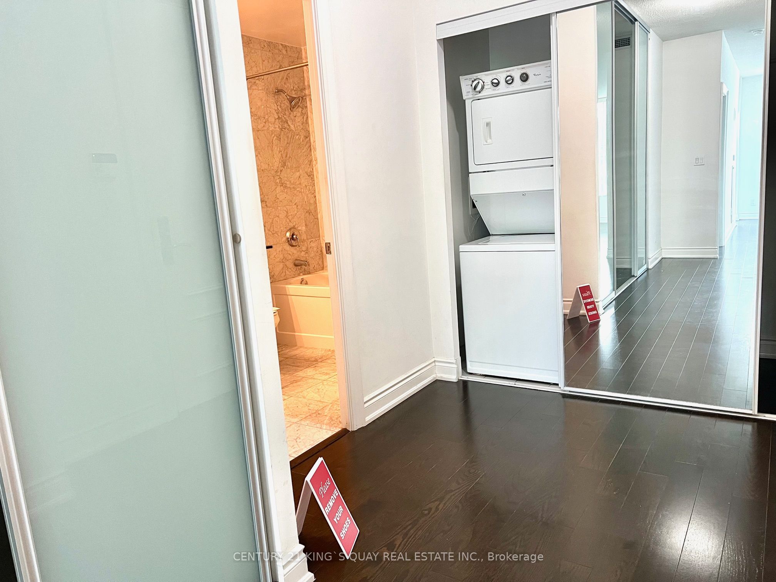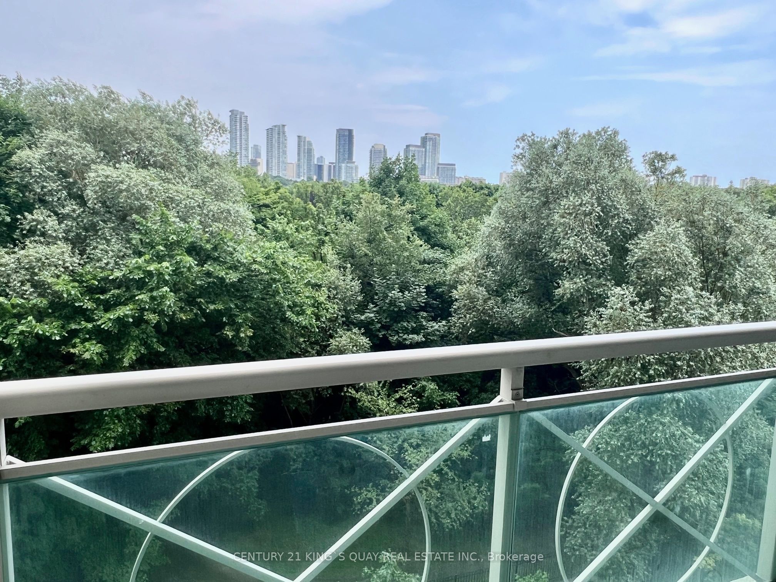$749,000
Available - For Sale
Listing ID: C8473238
10 Bloorview Pl , Unit 521, Toronto, M2J 0B1, Ontario
| Stunning luxury 'Aria' condo in the heart of North York! This spacious and serene around 750 sqfs features an exceptional layout and high-end finishing, functional large Den can serve as bedroom!Enjoy breathtaking views of the lush green ravine from your quiet balcony. Just steps to subway stations, Bayview Village & Fairview malls, NY hospital, highways, and all amenities. |
| Extras: existing Fridge, Stove, Dishwasher, Microwave, Washer And Dryer. One Parking And One Locker Are Included*** |
| Price | $749,000 |
| Taxes: | $2846.80 |
| Maintenance Fee: | 627.97 |
| Address: | 10 Bloorview Pl , Unit 521, Toronto, M2J 0B1, Ontario |
| Province/State: | Ontario |
| Condo Corporation No | TSCC |
| Level | 4 |
| Unit No | 21 |
| Directions/Cross Streets: | Leslie/Sheppard Ave |
| Rooms: | 4 |
| Rooms +: | 1 |
| Bedrooms: | 1 |
| Bedrooms +: | 1 |
| Kitchens: | 1 |
| Family Room: | N |
| Basement: | None |
| Approximatly Age: | 11-15 |
| Property Type: | Condo Apt |
| Style: | Apartment |
| Exterior: | Concrete |
| Garage Type: | Underground |
| Garage(/Parking)Space: | 1.00 |
| Drive Parking Spaces: | 132 |
| Park #1 | |
| Parking Type: | Owned |
| Legal Description: | level C Unit 13 |
| Exposure: | E |
| Balcony: | Open |
| Locker: | Owned |
| Pet Permited: | Restrict |
| Approximatly Age: | 11-15 |
| Approximatly Square Footage: | 700-799 |
| Maintenance: | 627.97 |
| CAC Included: | Y |
| Water Included: | Y |
| Common Elements Included: | Y |
| Heat Included: | Y |
| Building Insurance Included: | Y |
| Fireplace/Stove: | N |
| Heat Source: | Gas |
| Heat Type: | Forced Air |
| Central Air Conditioning: | Central Air |
$
%
Years
This calculator is for demonstration purposes only. Always consult a professional
financial advisor before making personal financial decisions.
| Although the information displayed is believed to be accurate, no warranties or representations are made of any kind. |
| CENTURY 21 KING`S QUAY REAL ESTATE INC. |
|
|

Rohit Rangwani
Sales Representative
Dir:
647-885-7849
Bus:
905-793-7797
Fax:
905-593-2619
| Book Showing | Email a Friend |
Jump To:
At a Glance:
| Type: | Condo - Condo Apt |
| Area: | Toronto |
| Municipality: | Toronto |
| Neighbourhood: | Don Valley Village |
| Style: | Apartment |
| Approximate Age: | 11-15 |
| Tax: | $2,846.8 |
| Maintenance Fee: | $627.97 |
| Beds: | 1+1 |
| Baths: | 1 |
| Garage: | 1 |
| Fireplace: | N |
Locatin Map:
Payment Calculator:

