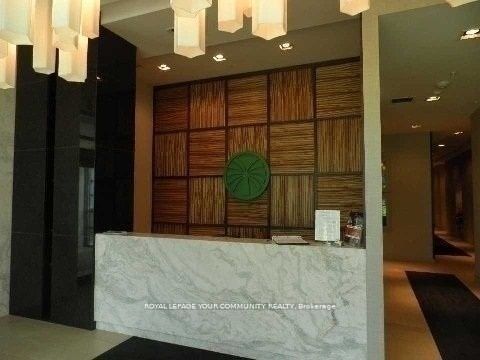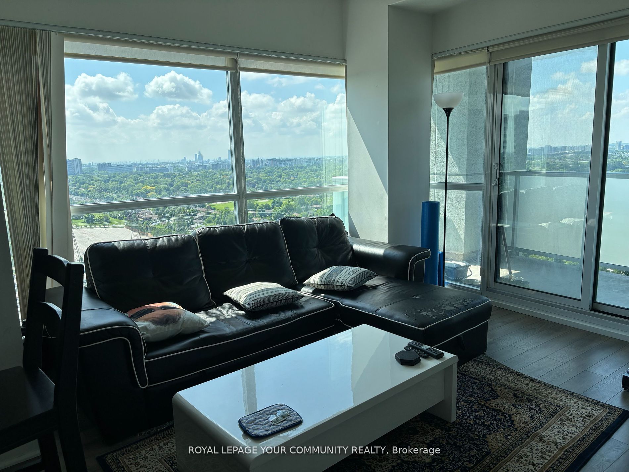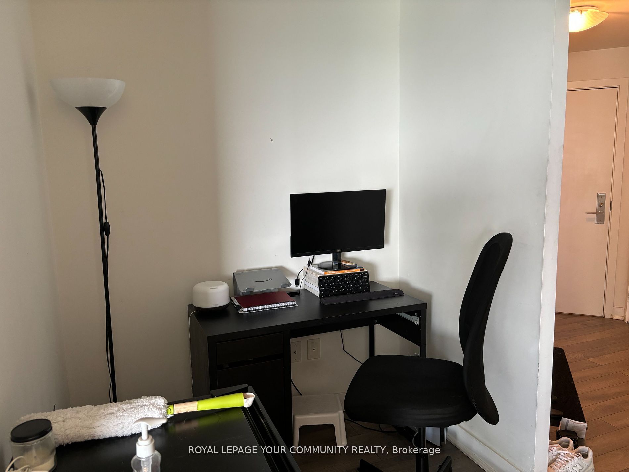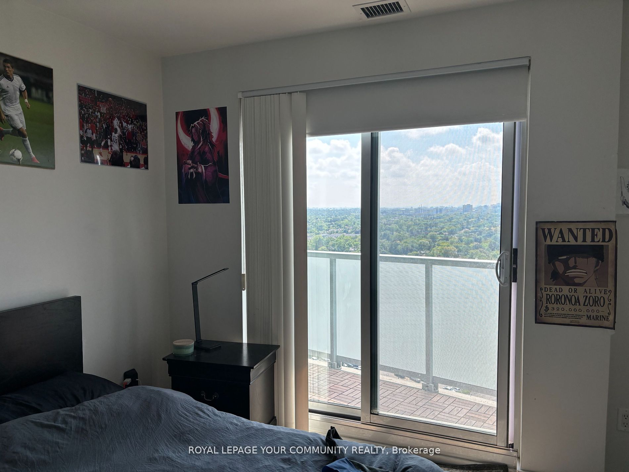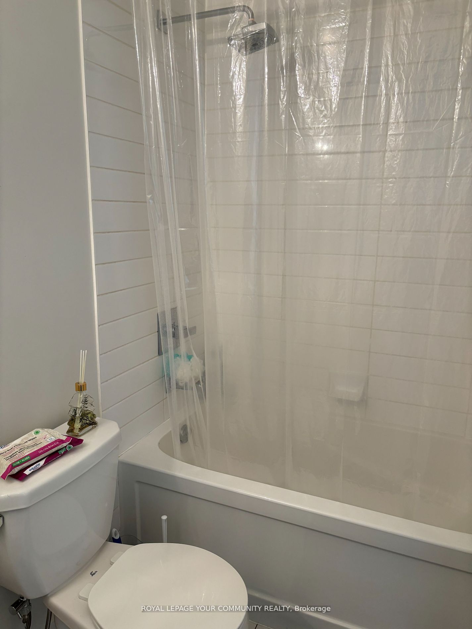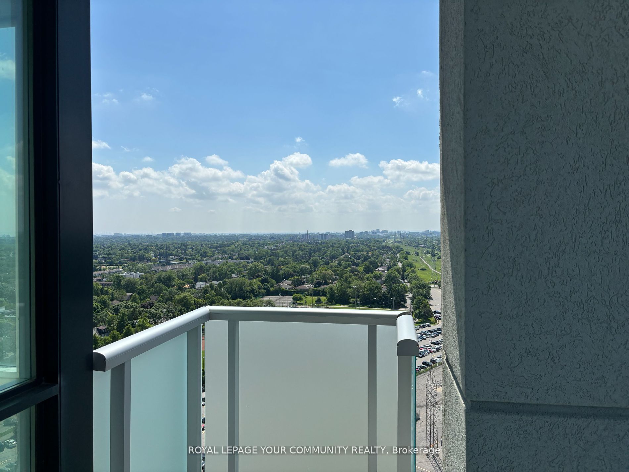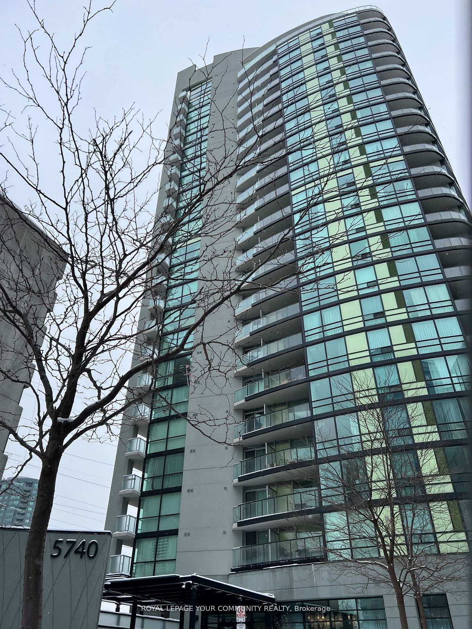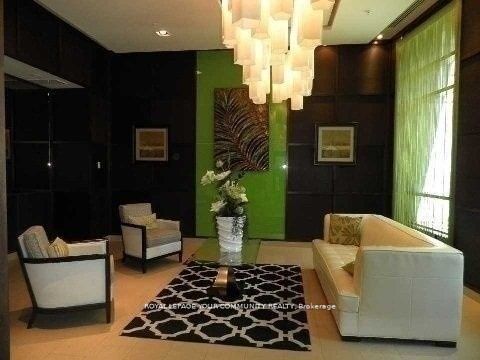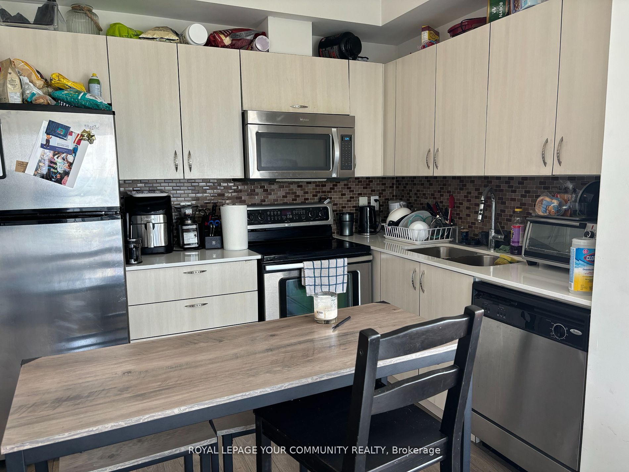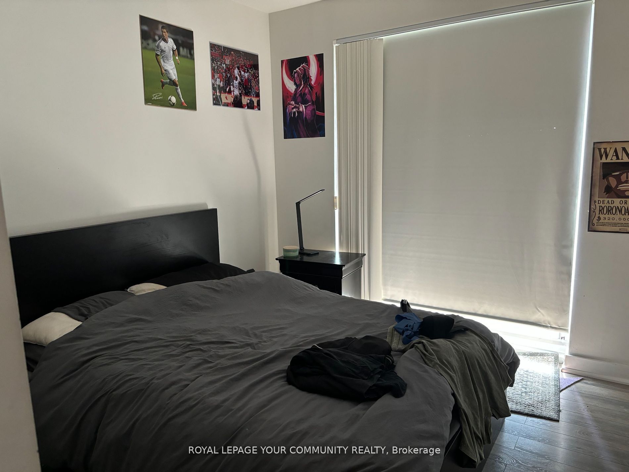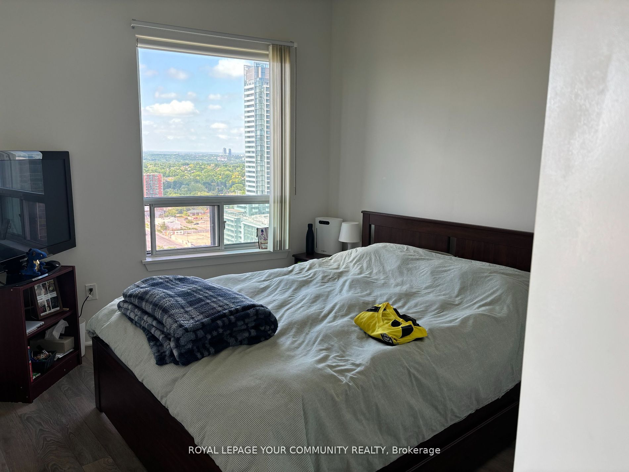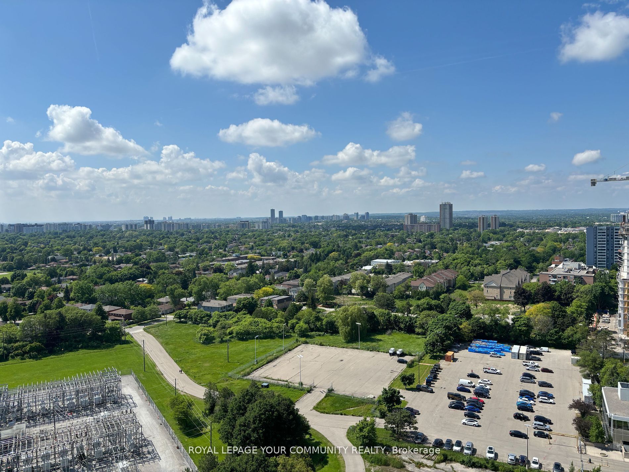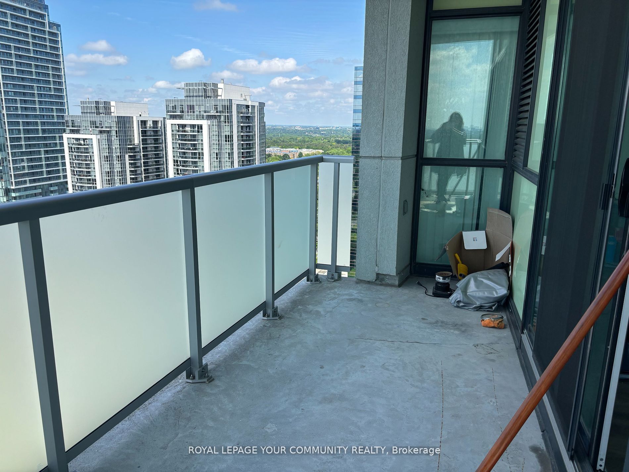$3,100
Available - For Rent
Listing ID: C8473258
5740 Yonge St , Unit 2204, Toronto, M2M 3T3, Ontario
| Welcome to the Palm Residences. This Spectacular 2 Bedroom + Den is 823 Sqft W/2 Full Bath & 2 Balconies. Sun Filled Living Space with Floor to Ceiling Windows & Unobstructed Views! Split Layout Floor Plan With Double Closets In Both Bedrooms. Renovated Kitchen with Granite Counters, Undermount Sink, Led Valance Lighting And S/S Appliances. Fantastic Amenities Including Indoor Pool, Gym, Party Room, Boardroom & Visitor Parking. Parking Included. Steps From Finch Subway Station, Groceries, Shops & Restaurants. |
| Extras: Stainless Steel Fridge, Stove, Dishwasher, Washer, Dryer and All Window Coverings. Fully Equipped Exercise Facility, Showers, Steam Room, Pool, Terrace with BBQ's, Concierge. Den can not be used as bedroom. |
| Price | $3,100 |
| Address: | 5740 Yonge St , Unit 2204, Toronto, M2M 3T3, Ontario |
| Province/State: | Ontario |
| Condo Corporation No | TSCC |
| Level | 22 |
| Unit No | 04 |
| Directions/Cross Streets: | Yonge St & Finch |
| Rooms: | 5 |
| Bedrooms: | 2 |
| Bedrooms +: | 1 |
| Kitchens: | 1 |
| Family Room: | N |
| Basement: | None |
| Furnished: | N |
| Property Type: | Condo Apt |
| Style: | Apartment |
| Exterior: | Metal/Side |
| Garage Type: | Underground |
| Garage(/Parking)Space: | 1.00 |
| Drive Parking Spaces: | 0 |
| Park #1 | |
| Parking Type: | Exclusive |
| Exposure: | Nw |
| Balcony: | Open |
| Locker: | None |
| Pet Permited: | N |
| Approximatly Square Footage: | 800-899 |
| Building Amenities: | Concierge, Exercise Room, Gym, Indoor Pool, Rooftop Deck/Garden, Visitor Parking |
| CAC Included: | Y |
| Water Included: | Y |
| Common Elements Included: | Y |
| Heat Included: | Y |
| Parking Included: | Y |
| Building Insurance Included: | Y |
| Fireplace/Stove: | N |
| Heat Source: | Gas |
| Heat Type: | Forced Air |
| Central Air Conditioning: | Central Air |
| Although the information displayed is believed to be accurate, no warranties or representations are made of any kind. |
| ROYAL LEPAGE YOUR COMMUNITY REALTY |
|
|

Rohit Rangwani
Sales Representative
Dir:
647-885-7849
Bus:
905-793-7797
Fax:
905-593-2619
| Book Showing | Email a Friend |
Jump To:
At a Glance:
| Type: | Condo - Condo Apt |
| Area: | Toronto |
| Municipality: | Toronto |
| Neighbourhood: | Newtonbrook West |
| Style: | Apartment |
| Beds: | 2+1 |
| Baths: | 2 |
| Garage: | 1 |
| Fireplace: | N |
Locatin Map:

