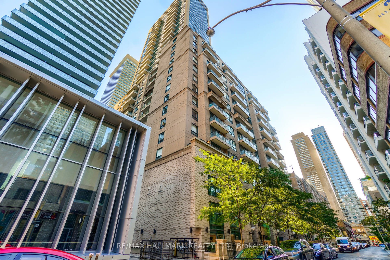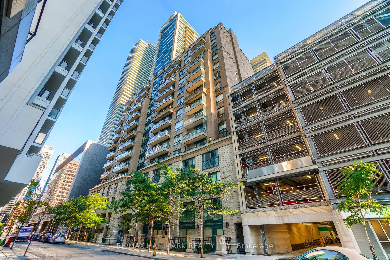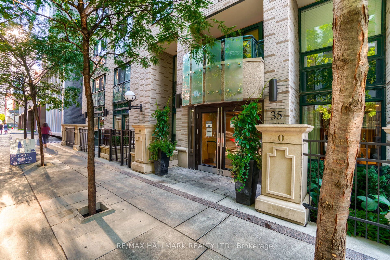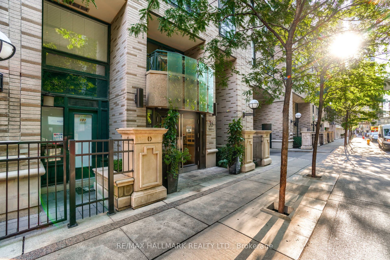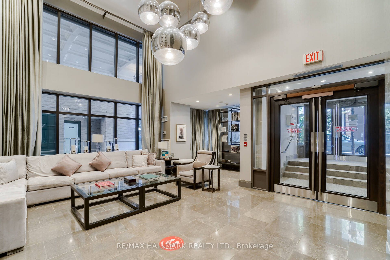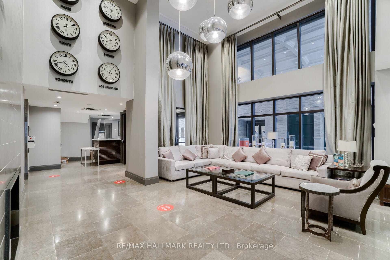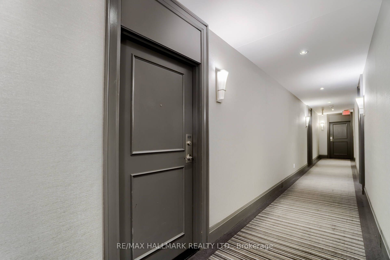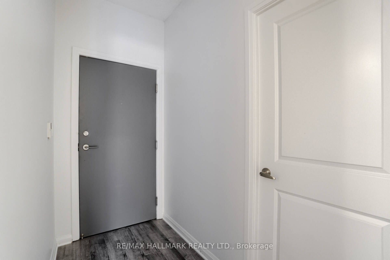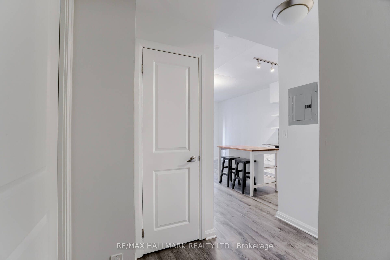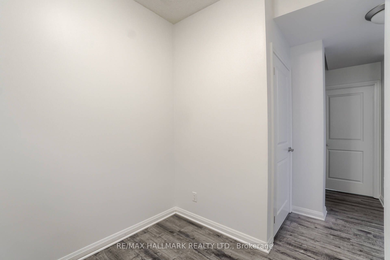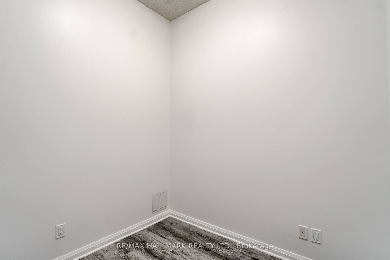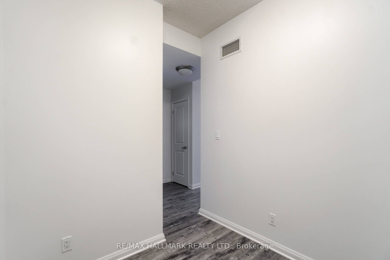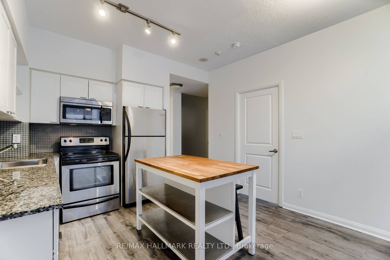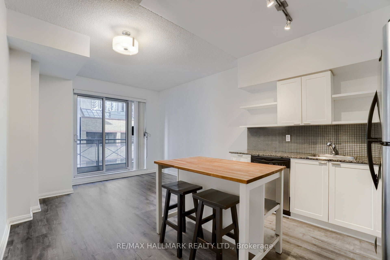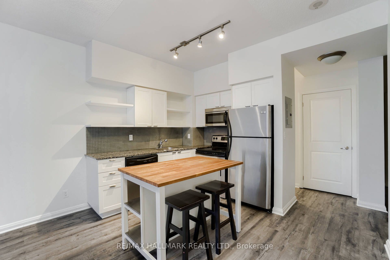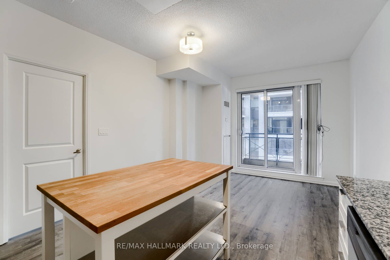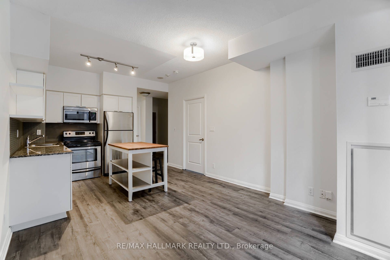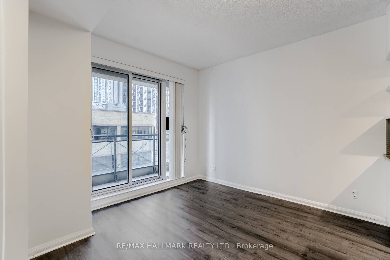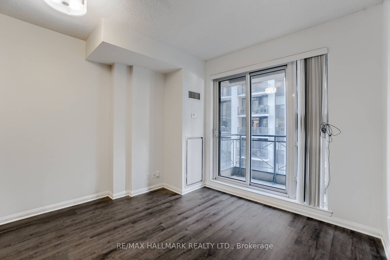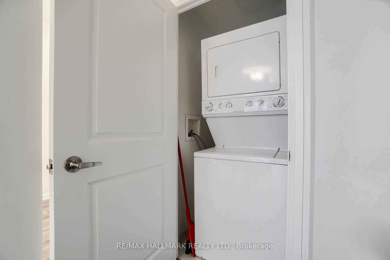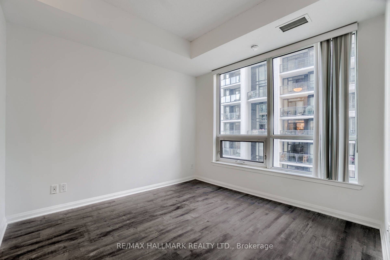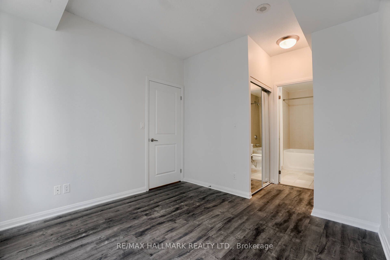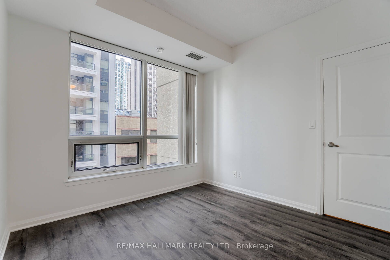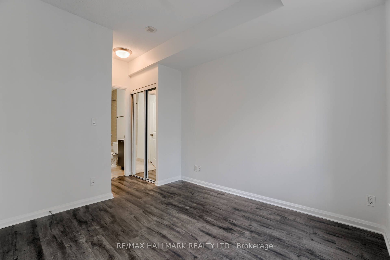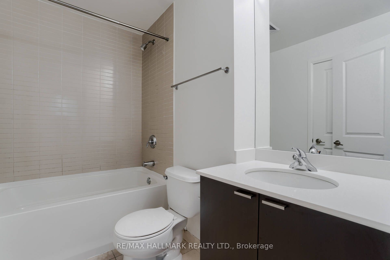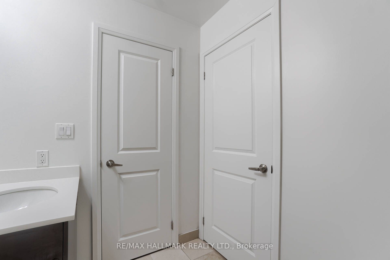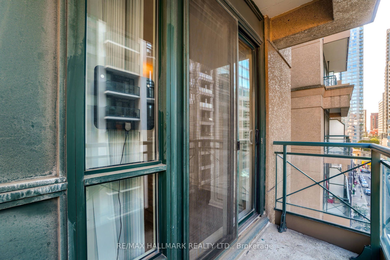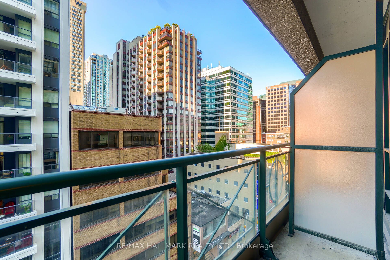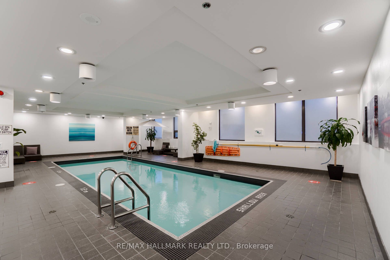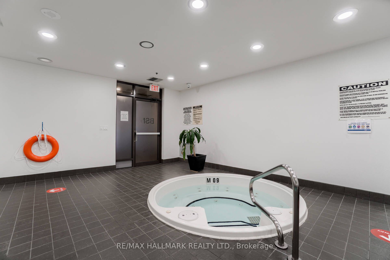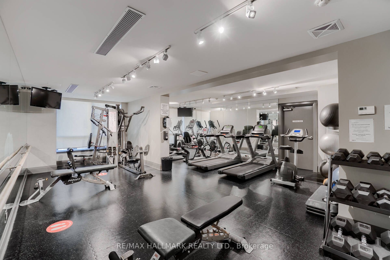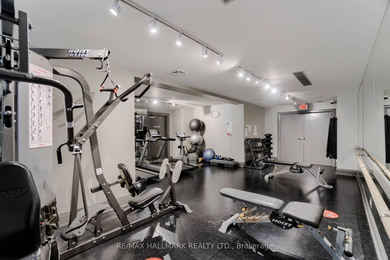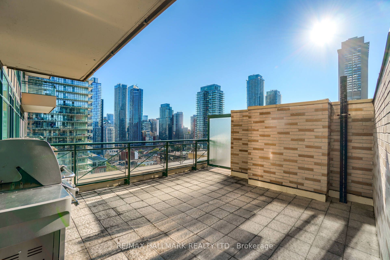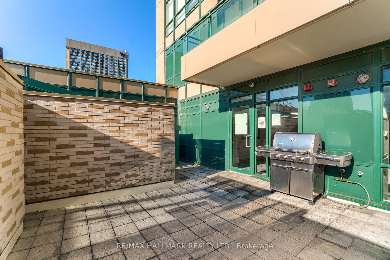$2,650
Available - For Rent
Listing ID: C8473270
35 Hayden St , Unit 809, Toronto, M4Y 3C3, Ontario
| Welcome to your urban oasis in the heart of Toronto! This stunning one-bedroom plus den condo offers the perfect blend of style, comfort, and convenience. Located at the iconic intersection of Yonge and Bloor, you'll be steps away from world-class shopping, dining, and entertainment. This condo boasts a well-designed open-concept living area, ensuring ample space for both relaxation and entertaining. The versatile den can be tailored to suit your lifestyle needs, whether you require a productive workspace or a cozy reading nook. The gourmet kitchen features high-end stainless steel appliances, sleek quartz countertops, and ample cabinetry, making meal preparation a pleasure. Situated at Yonge and Bloor, you'll have direct access to two subway lines, making commuting a breeze. Explore the vibrant neighbourhood, renowned for its cultural landmarks, upscale boutiques, and gourmet restaurants. Don't miss the opportunity to live in one of Toronto's most sought-after locations. |
| Extras: This unit comes with a secure underground parking space, a rare and valuable feature in this bustling downtown area. Residents enjoy access to top-notch amenities, including a gym, indoor pool, party room, guest suites, 24 hour concierge. |
| Price | $2,650 |
| Address: | 35 Hayden St , Unit 809, Toronto, M4Y 3C3, Ontario |
| Province/State: | Ontario |
| Condo Corporation No | TSCC |
| Level | 8 |
| Unit No | 9 |
| Directions/Cross Streets: | Yonge/Bloor |
| Rooms: | 5 |
| Bedrooms: | 1 |
| Bedrooms +: | 1 |
| Kitchens: | 0 |
| Family Room: | N |
| Basement: | None |
| Furnished: | N |
| Property Type: | Condo Apt |
| Style: | Apartment |
| Exterior: | Concrete |
| Garage Type: | Underground |
| Garage(/Parking)Space: | 1.00 |
| Drive Parking Spaces: | 1 |
| Park #1 | |
| Parking Spot: | 45 |
| Parking Type: | Owned |
| Legal Description: | Level C |
| Exposure: | N |
| Balcony: | Open |
| Locker: | None |
| Pet Permited: | N |
| Retirement Home: | N |
| Approximatly Square Footage: | 500-599 |
| Building Amenities: | Concierge, Gym, Indoor Pool, Party/Meeting Room, Rooftop Deck/Garden, Visitor Parking |
| Property Features: | Library, Public Transit, Rec Centre, School |
| Parking Included: | Y |
| Fireplace/Stove: | N |
| Heat Source: | Gas |
| Heat Type: | Heat Pump |
| Central Air Conditioning: | Central Air |
| Laundry Level: | Main |
| Although the information displayed is believed to be accurate, no warranties or representations are made of any kind. |
| RE/MAX HALLMARK REALTY LTD. |
|
|

Rohit Rangwani
Sales Representative
Dir:
647-885-7849
Bus:
905-793-7797
Fax:
905-593-2619
| Book Showing | Email a Friend |
Jump To:
At a Glance:
| Type: | Condo - Condo Apt |
| Area: | Toronto |
| Municipality: | Toronto |
| Neighbourhood: | Church-Yonge Corridor |
| Style: | Apartment |
| Beds: | 1+1 |
| Baths: | 1 |
| Garage: | 1 |
| Fireplace: | N |
Locatin Map:

