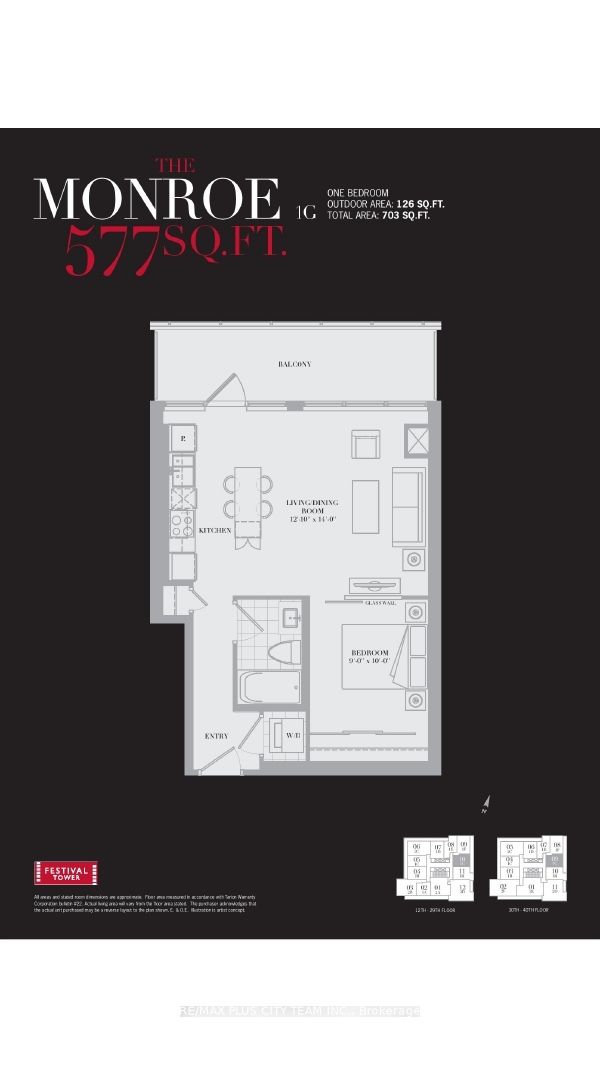$599,900
Available - For Sale
Listing ID: C8473520
80 John St , Unit 2810, Toronto, M5V 3X1, Ontario
| Discover a rarely available executive unit in 'Monroe' at Festival Tower. This 577 Sqft one-bedroom, one-bathroom east-facing unit features a spacious balcony with panoramic city views. With 9 ft ceilings and upgraded hardwood floors throughout, the home exudes luxury and style.The open-concept living and dining area is perfect for entertaining, complemented by a modern kitchen with built-in appliances, granite countertops, and an island. Residents enjoy exceptional amenities including an indoor pool, sundeck and roof terrace, sports lounge, 24-hour fitness centre, theatre, 24-hour concierge, and guest suites. Located steps from the TTC, this home is in the heart of Toronto's Entertainment District. You'll be just moments away from famous clubs and restaurants, Roy Thomson Hall, Symphony Orchestra, Royal Alex and Princess of Wales Theatres, Scotiabank Arena, Rogers Centre, and much more. Experience the best of urban living at Festival Tower. |
| Price | $599,900 |
| Taxes: | $2911.23 |
| Maintenance Fee: | 629.00 |
| Address: | 80 John St , Unit 2810, Toronto, M5V 3X1, Ontario |
| Province/State: | Ontario |
| Condo Corporation No | TSCC |
| Level | 10 |
| Unit No | 24 |
| Directions/Cross Streets: | King/John |
| Rooms: | 4 |
| Bedrooms: | 1 |
| Bedrooms +: | |
| Kitchens: | 1 |
| Family Room: | N |
| Basement: | None |
| Property Type: | Condo Apt |
| Style: | Apartment |
| Exterior: | Concrete |
| Garage Type: | None |
| Garage(/Parking)Space: | 0.00 |
| Drive Parking Spaces: | 0 |
| Park #1 | |
| Parking Type: | None |
| Exposure: | E |
| Balcony: | Open |
| Locker: | Owned |
| Pet Permited: | Restrict |
| Approximatly Square Footage: | 500-599 |
| Building Amenities: | Bus Ctr (Wifi Bldg), Concierge, Guest Suites, Indoor Pool, Party/Meeting Room, Visitor Parking |
| Property Features: | Arts Centre, Hospital, Library, Park, Public Transit, School |
| Maintenance: | 629.00 |
| CAC Included: | Y |
| Water Included: | Y |
| Common Elements Included: | Y |
| Heat Included: | Y |
| Building Insurance Included: | Y |
| Fireplace/Stove: | N |
| Heat Source: | Gas |
| Heat Type: | Forced Air |
| Central Air Conditioning: | Central Air |
$
%
Years
This calculator is for demonstration purposes only. Always consult a professional
financial advisor before making personal financial decisions.
| Although the information displayed is believed to be accurate, no warranties or representations are made of any kind. |
| RE/MAX PLUS CITY TEAM INC. |
|
|

Rohit Rangwani
Sales Representative
Dir:
647-885-7849
Bus:
905-793-7797
Fax:
905-593-2619
| Book Showing | Email a Friend |
Jump To:
At a Glance:
| Type: | Condo - Condo Apt |
| Area: | Toronto |
| Municipality: | Toronto |
| Neighbourhood: | Waterfront Communities C1 |
| Style: | Apartment |
| Tax: | $2,911.23 |
| Maintenance Fee: | $629 |
| Beds: | 1 |
| Baths: | 1 |
| Fireplace: | N |
Locatin Map:
Payment Calculator:





