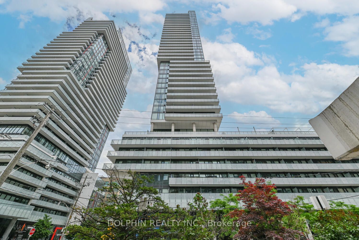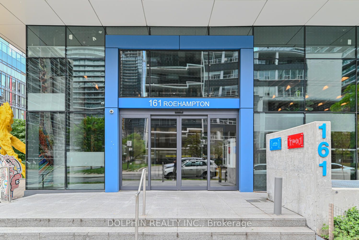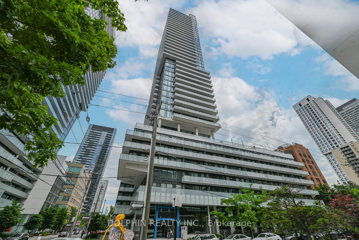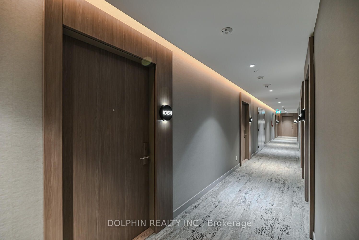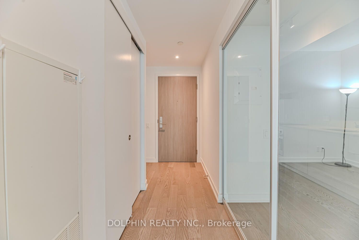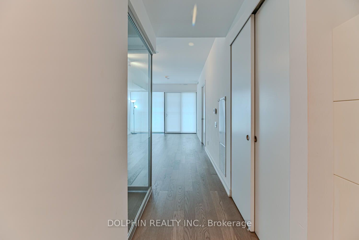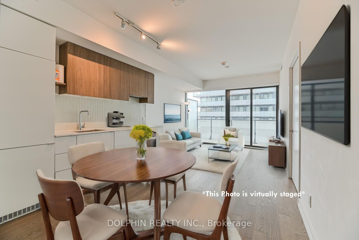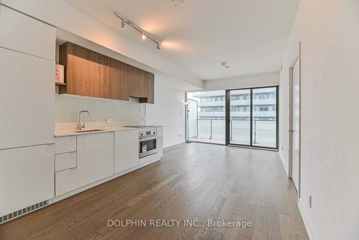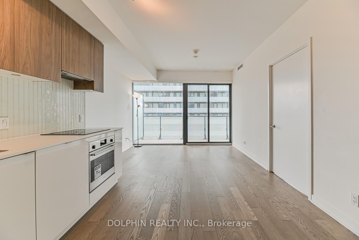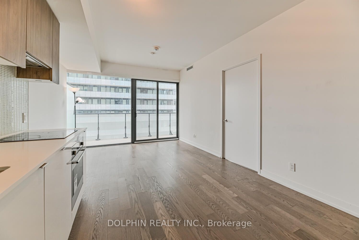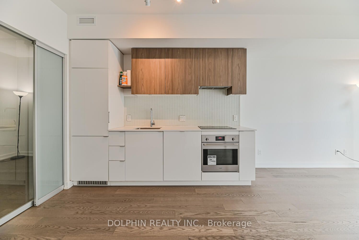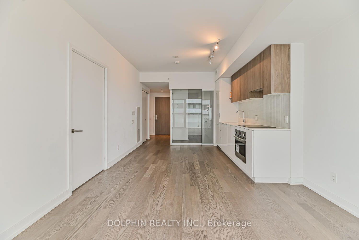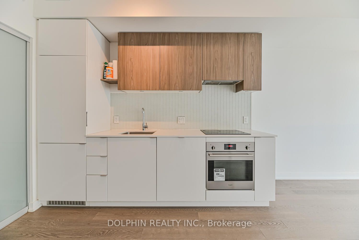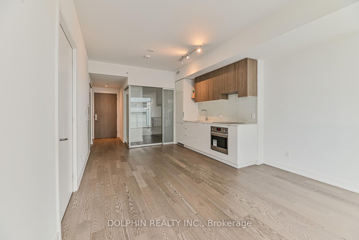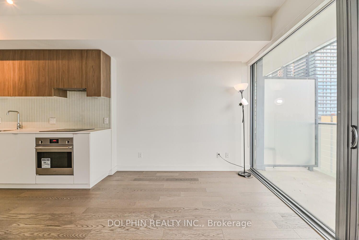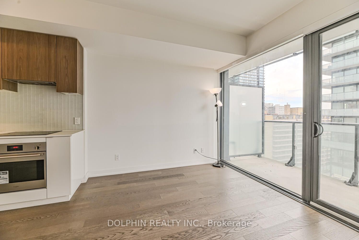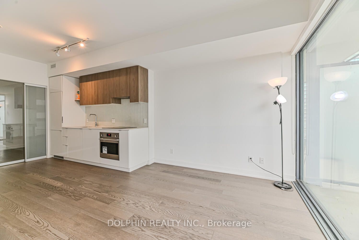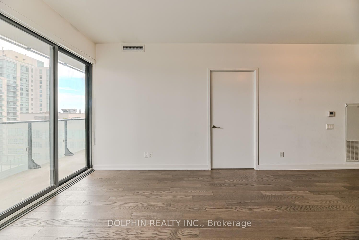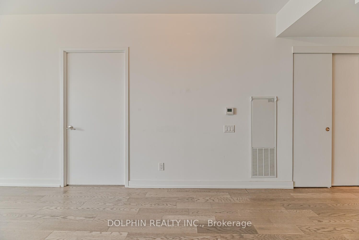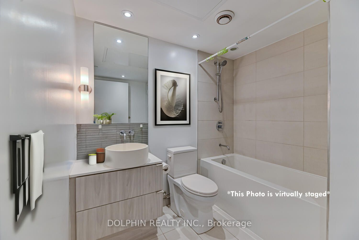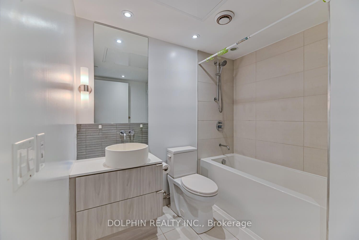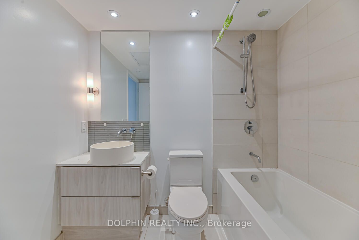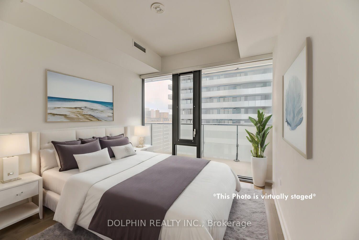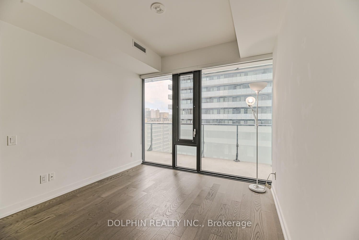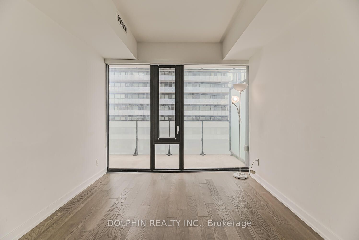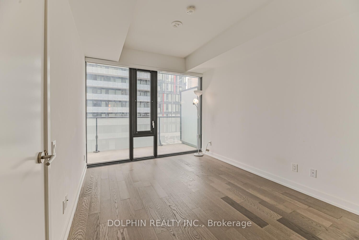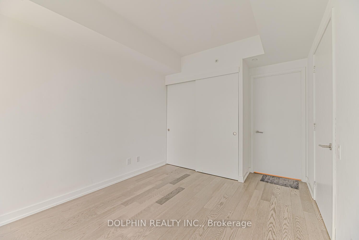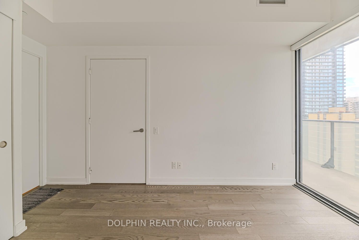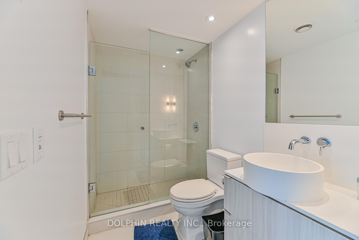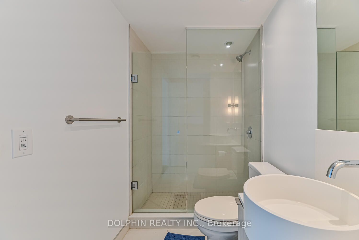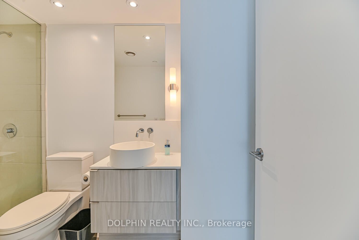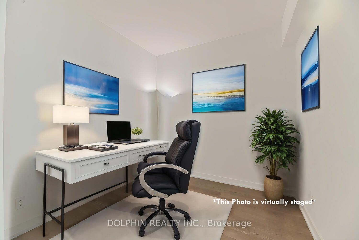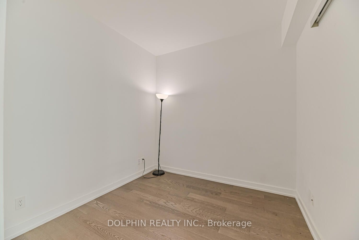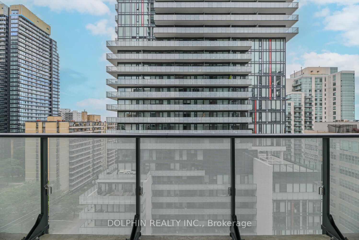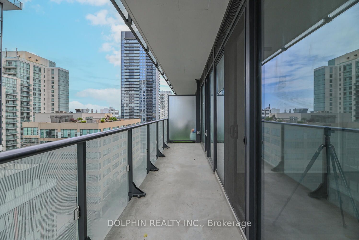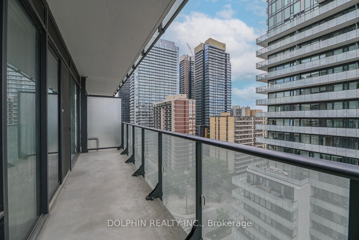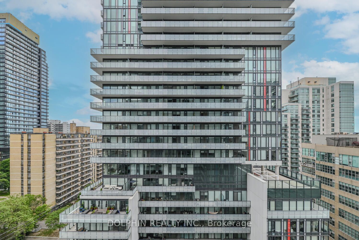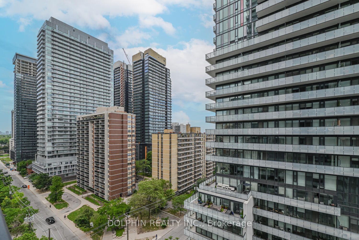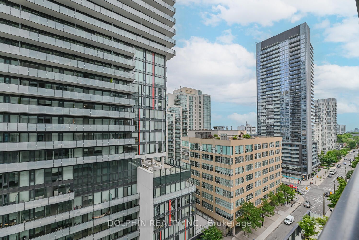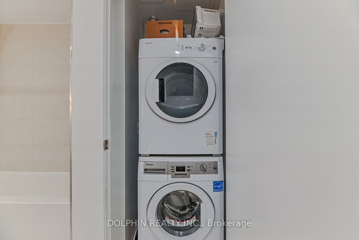$2,750
Available - For Rent
Listing ID: C8473986
161 Roehampton Ave , Unit 1007, Toronto, M4P 1P9, Ontario
| Welcome To This Beautiful & Sun Filled 2 Bedroom +2 Bath Condo. Upgraded 9" Smooth Ceiling. 714 & Exterior 116 Sq. Ft. Total of 830 Sq. Ft. Builder Plan attached. A remarkable 2 Bedroom 2 Full Baths, Open-Concept, Functional Layout Corner Suite with Wrap Around Balcony. Featuring 9Ft Upgraded Smooth Ceilings, Floor-to-Ceiling Windows. Kitchen features High-end Stainless Steel Appliances, Stove-top Quartz Counter, Deep Sink, Backsplash. Primary Bedroom has an ensuite bath. Building amenities offer you a Five Star quality living. Enjoy Prime Location - TTC, Parks, LCBO, Cineplex, Groceries Across the Building, Shops, Restaurants & Much More. Huge Balcony To Enjoy Summer, Roller Shades In B/Room & Living Area. Upgraded Quartz Counter Top/Backsplash/Engineered Laminate Throughout. Walk Score of 99. Building Amenities include Outdoor Swimming Pool, BBQ Area, an Elegant Party Room, Gym, Games Room and Much more!! |
| Price | $2,750 |
| Address: | 161 Roehampton Ave , Unit 1007, Toronto, M4P 1P9, Ontario |
| Province/State: | Ontario |
| Condo Corporation No | TSCC |
| Level | 10 |
| Unit No | 07 |
| Directions/Cross Streets: | Yonge And Eglinton |
| Rooms: | 4 |
| Bedrooms: | 2 |
| Bedrooms +: | |
| Kitchens: | 1 |
| Family Room: | Y |
| Basement: | None |
| Furnished: | N |
| Approximatly Age: | 0-5 |
| Property Type: | Condo Apt |
| Style: | Apartment |
| Exterior: | Brick |
| Garage Type: | None |
| Garage(/Parking)Space: | 0.00 |
| Drive Parking Spaces: | 0 |
| Park #1 | |
| Parking Spot: | 0 |
| Parking Type: | None |
| Park #2 | |
| Parking Spot: | 0 |
| Exposure: | E |
| Balcony: | Encl |
| Locker: | None |
| Pet Permited: | Restrict |
| Retirement Home: | N |
| Approximatly Age: | 0-5 |
| Approximatly Square Footage: | 800-899 |
| Building Amenities: | Concierge, Exercise Room, Gym, Outdoor Pool, Party/Meeting Room, Recreation Room |
| Property Features: | Clear View, Hospital, Library, Park, Public Transit, School |
| CAC Included: | Y |
| Common Elements Included: | Y |
| Building Insurance Included: | Y |
| Fireplace/Stove: | N |
| Heat Source: | Gas |
| Heat Type: | Forced Air |
| Central Air Conditioning: | Central Air |
| Laundry Level: | Main |
| Although the information displayed is believed to be accurate, no warranties or representations are made of any kind. |
| DOLPHIN REALTY INC. |
|
|

Rohit Rangwani
Sales Representative
Dir:
647-885-7849
Bus:
905-793-7797
Fax:
905-593-2619
| Virtual Tour | Book Showing | Email a Friend |
Jump To:
At a Glance:
| Type: | Condo - Condo Apt |
| Area: | Toronto |
| Municipality: | Toronto |
| Neighbourhood: | Mount Pleasant West |
| Style: | Apartment |
| Approximate Age: | 0-5 |
| Beds: | 2 |
| Baths: | 2 |
| Fireplace: | N |
Locatin Map:

