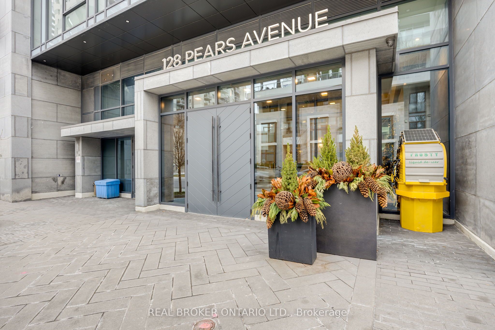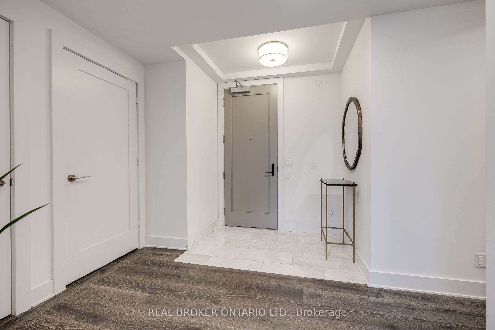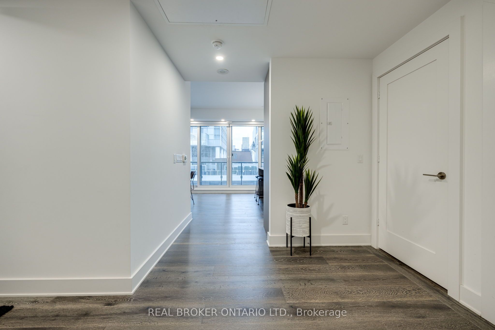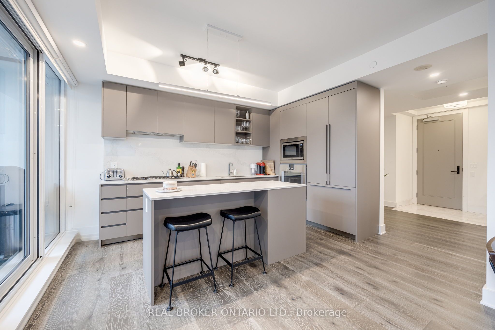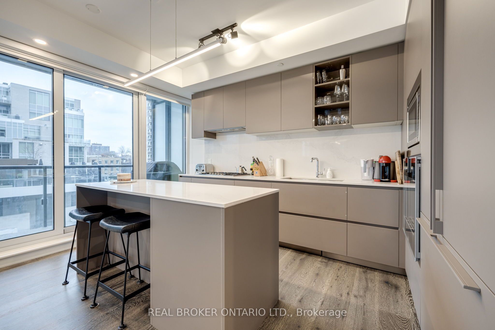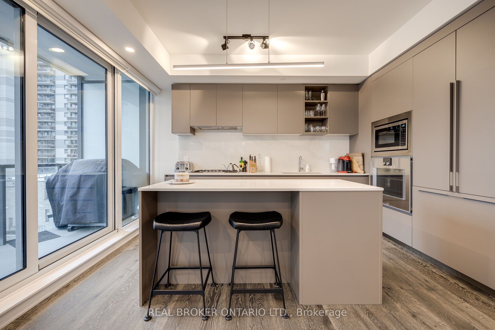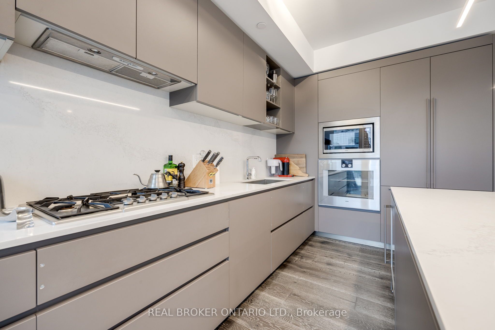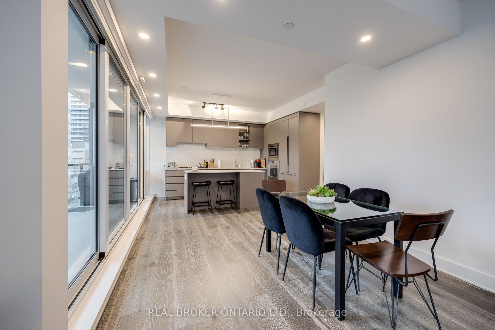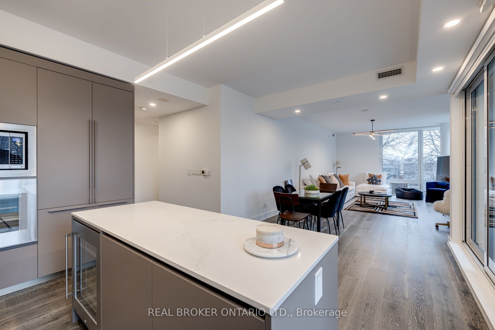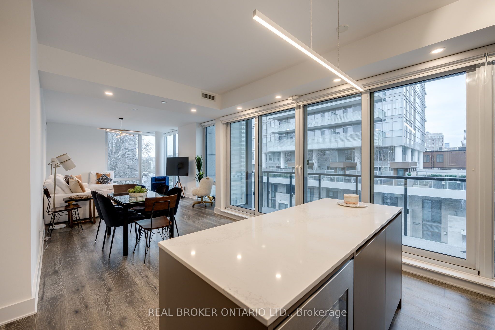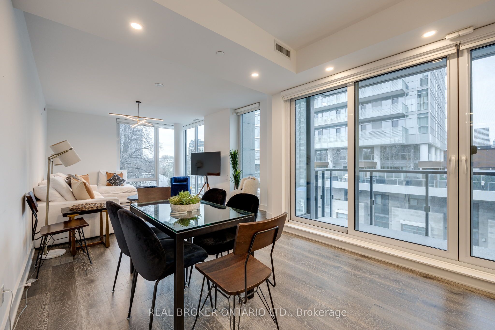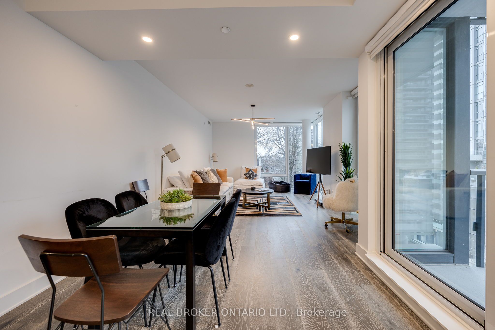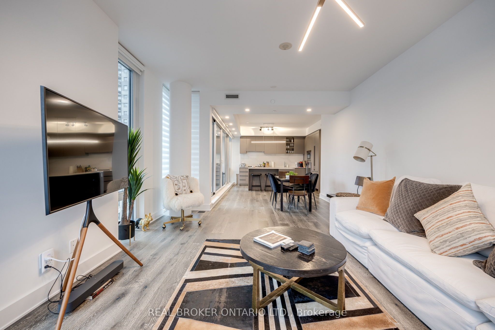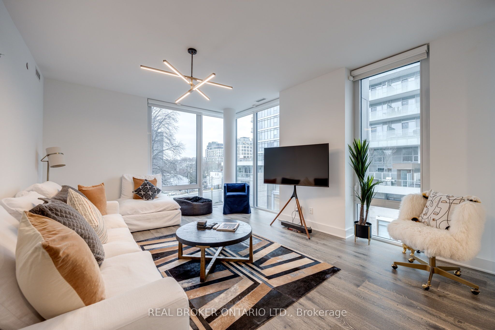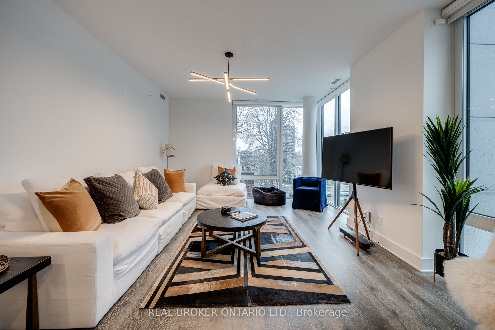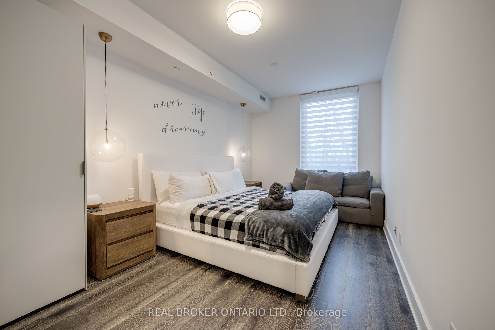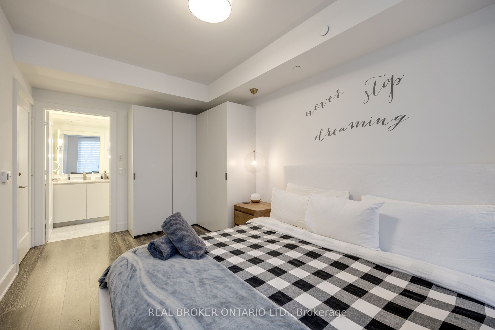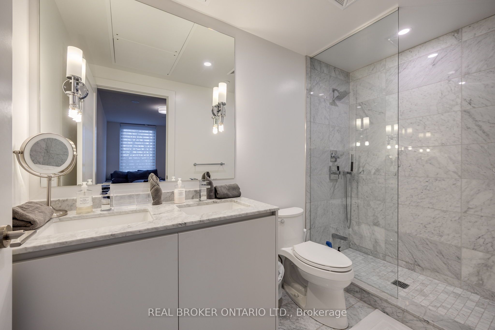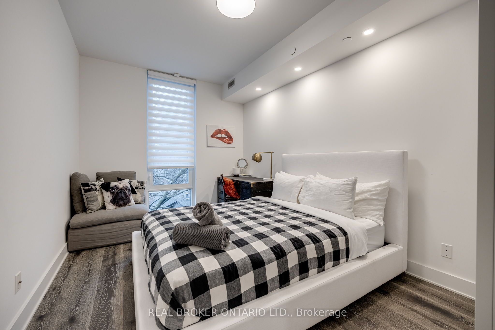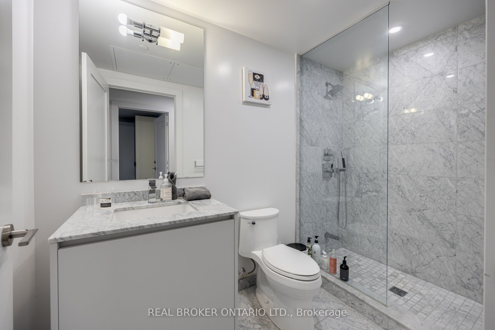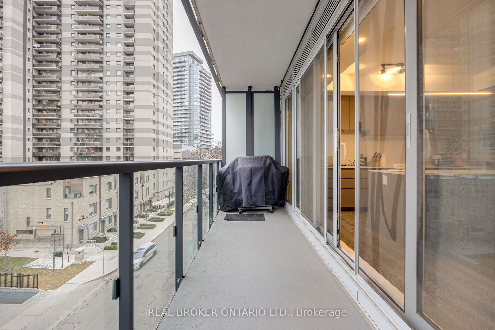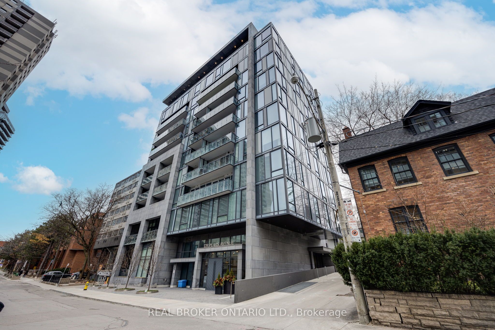$1,385,000
Available - For Sale
Listing ID: C8474056
128 Pears Ave , Unit 409, Toronto, M5R 0A9, Ontario
| One of a kind suite in an exclusive boutique building that clearly sets itself apart from your typical condo unit. Make this spacious 2-bed, 2-bath luxury home yours. Experience the good life in this award-winning building located just a quick walk away from Yorkville Village. Plenty of natural light and high ceilings amplify this already massive unit but there's even more outdoor living space on the balcony, which is equipped with a gas line so you can take in the views while you BBQ. Or cook & entertain indoors in your Italian Poliform kitchen. A lot of condo bedrooms tend to be quite cramped but the sizeable bedrooms here will put that worry to rest. Some of the amenities include 24-hr concierge & valet service, gym, library, entertainment room, guest suites, & a serene garden. Located in the heart of the city, in a fine neighbourhood that is perfect for walking. There's also a dog park right across the street. |
| Extras: Steps to many shopping and dining options at Yorkville and Bloor, parks, and recreation facilities. The location makes access to both subway lines very easy. |
| Price | $1,385,000 |
| Taxes: | $6029.77 |
| Maintenance Fee: | 1798.69 |
| Address: | 128 Pears Ave , Unit 409, Toronto, M5R 0A9, Ontario |
| Province/State: | Ontario |
| Condo Corporation No | TSCC |
| Level | 04 |
| Unit No | 09 |
| Directions/Cross Streets: | Avenue Rd/Davenport Rd |
| Rooms: | 5 |
| Bedrooms: | 2 |
| Bedrooms +: | |
| Kitchens: | 1 |
| Family Room: | N |
| Basement: | None |
| Approximatly Age: | 0-5 |
| Property Type: | Condo Apt |
| Style: | Apartment |
| Exterior: | Concrete |
| Garage Type: | Underground |
| Garage(/Parking)Space: | 1.00 |
| Drive Parking Spaces: | 1 |
| Park #1 | |
| Parking Spot: | R44 |
| Parking Type: | Owned |
| Legal Description: | P3 |
| Park #2 | |
| Parking Type: | Owned |
| Exposure: | Se |
| Balcony: | Open |
| Locker: | None |
| Pet Permited: | Restrict |
| Retirement Home: | N |
| Approximatly Age: | 0-5 |
| Approximatly Square Footage: | 1200-1399 |
| Building Amenities: | Bbqs Allowed, Concierge, Guest Suites, Party/Meeting Room, Visitor Parking |
| Property Features: | Park, Public Transit, Rec Centre, School |
| Maintenance: | 1798.69 |
| CAC Included: | Y |
| Common Elements Included: | Y |
| Parking Included: | Y |
| Building Insurance Included: | Y |
| Fireplace/Stove: | N |
| Heat Source: | Gas |
| Heat Type: | Heat Pump |
| Central Air Conditioning: | Central Air |
| Laundry Level: | Main |
| Elevator Lift: | Y |
$
%
Years
This calculator is for demonstration purposes only. Always consult a professional
financial advisor before making personal financial decisions.
| Although the information displayed is believed to be accurate, no warranties or representations are made of any kind. |
| REAL BROKER ONTARIO LTD. |
|
|

Rohit Rangwani
Sales Representative
Dir:
647-885-7849
Bus:
905-793-7797
Fax:
905-593-2619
| Book Showing | Email a Friend |
Jump To:
At a Glance:
| Type: | Condo - Condo Apt |
| Area: | Toronto |
| Municipality: | Toronto |
| Neighbourhood: | Annex |
| Style: | Apartment |
| Approximate Age: | 0-5 |
| Tax: | $6,029.77 |
| Maintenance Fee: | $1,798.69 |
| Beds: | 2 |
| Baths: | 2 |
| Garage: | 1 |
| Fireplace: | N |
Locatin Map:
Payment Calculator:

