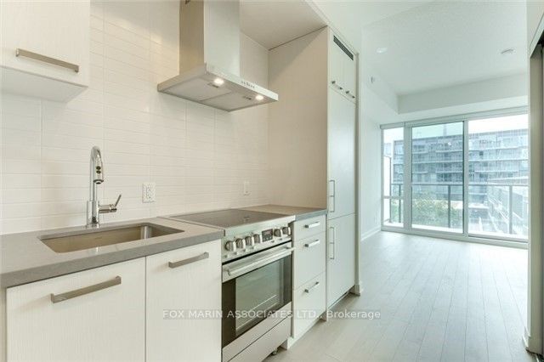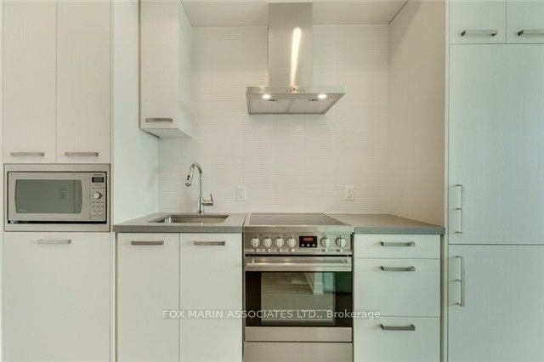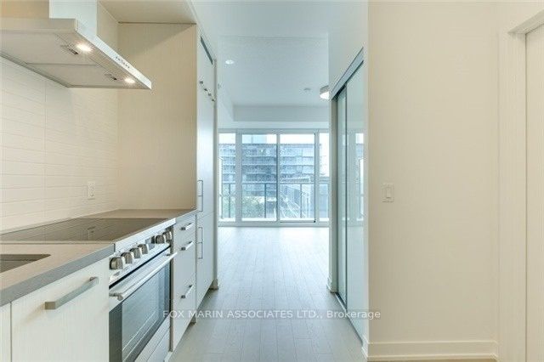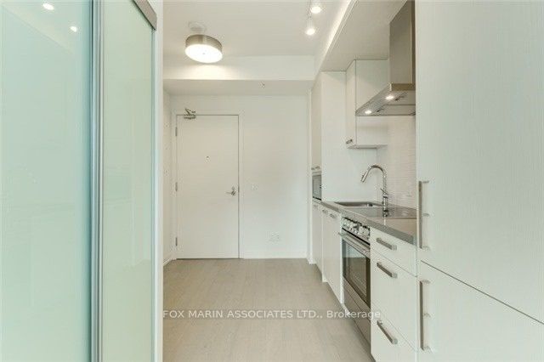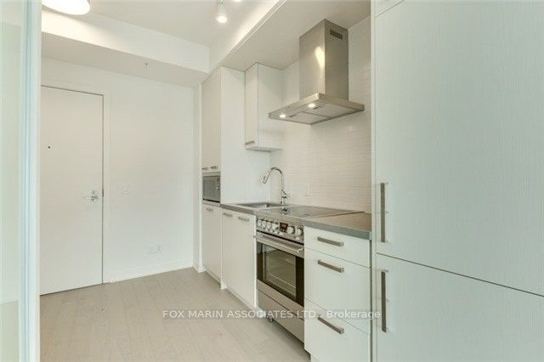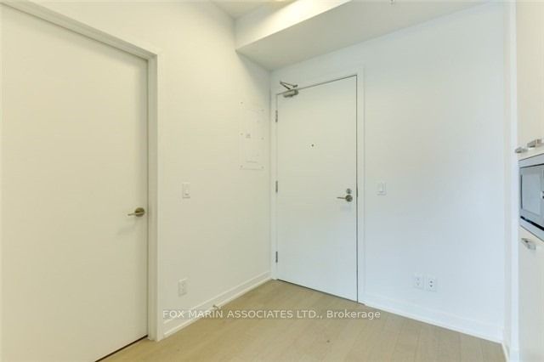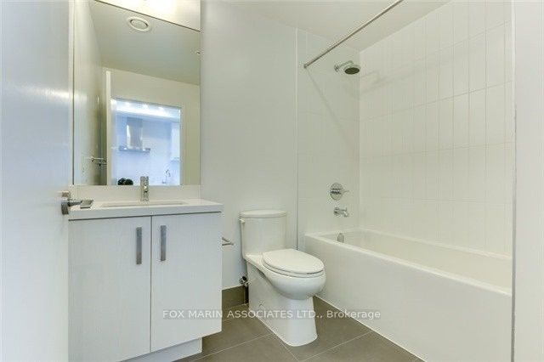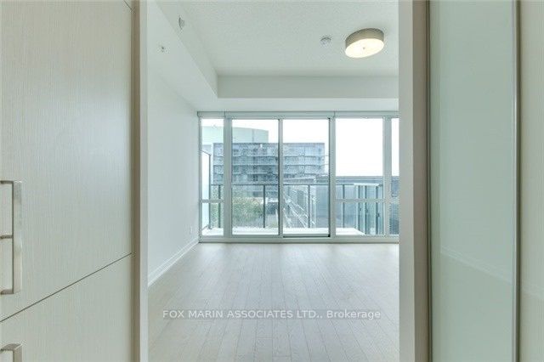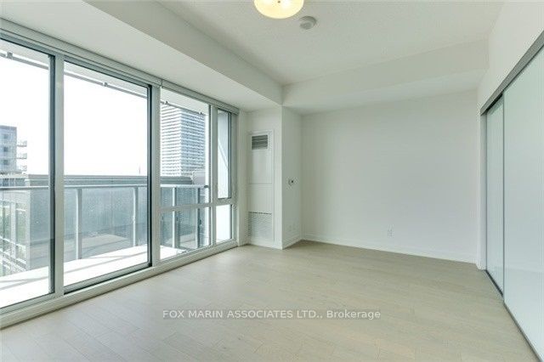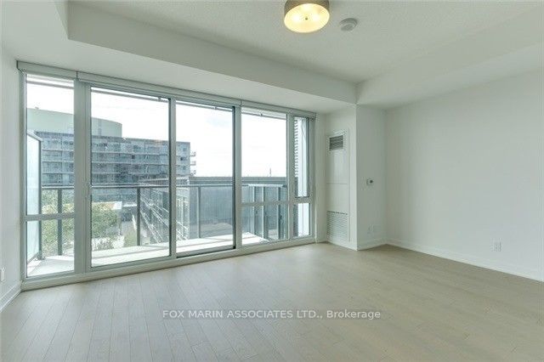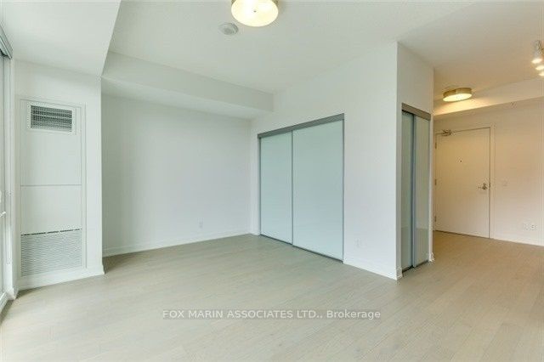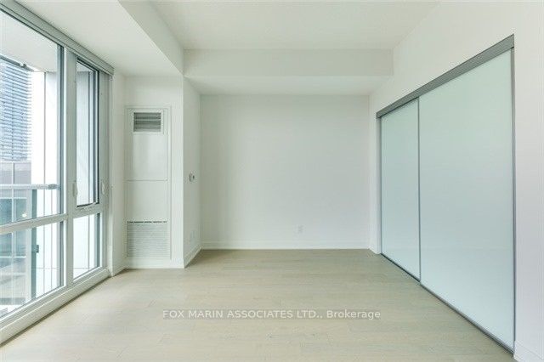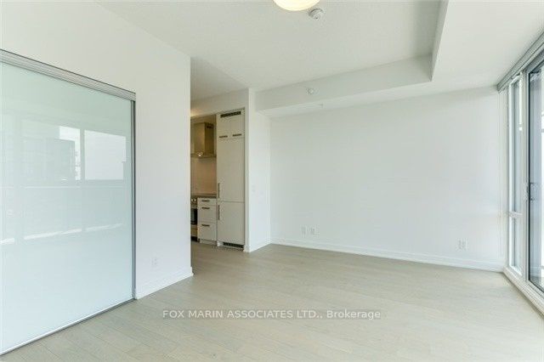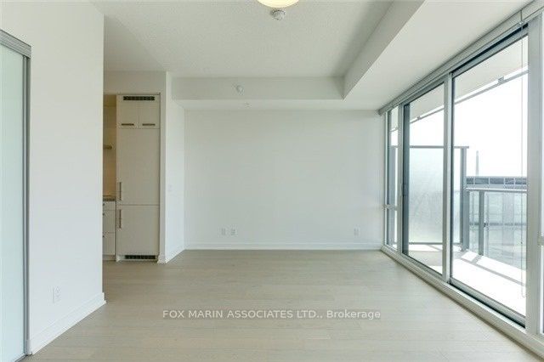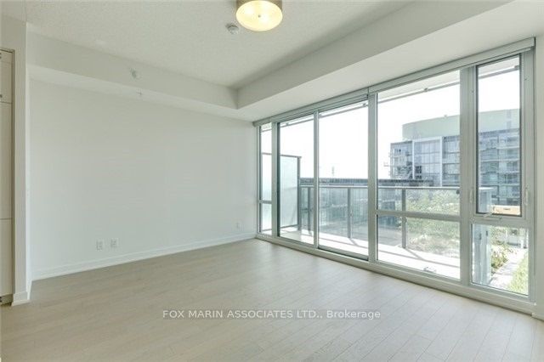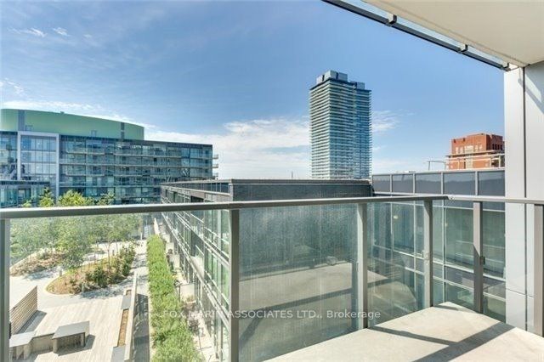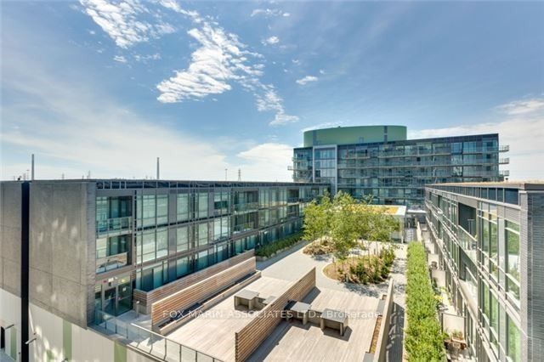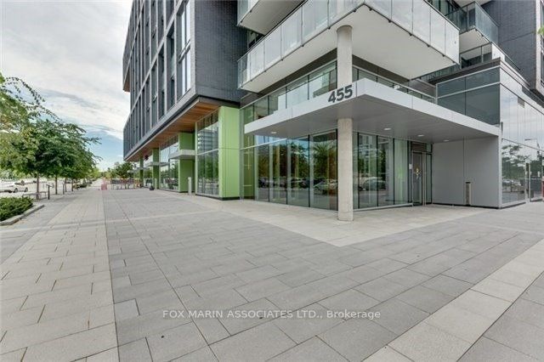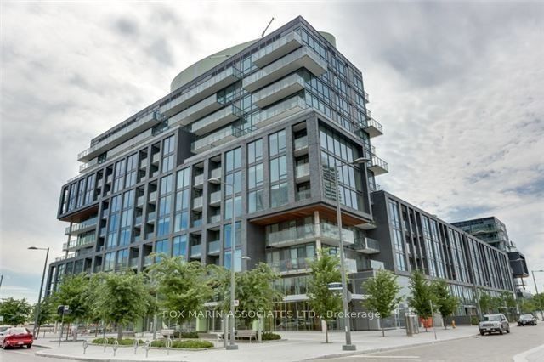$1,950
Available - For Rent
Listing ID: C8474072
455 Front St East , Unit N515, Toronto, M5A 1G9, Ontario
| Light, Bright And White! A Perfectly Layed Out Studio With A South Facing, Courtyard Balcony; 9.5 Foot Ceilings; Hardwood Flooring Throughout; Large Master Closet & Separate, Functional Kitchen Space. Live In Canary District's Master-Planned Urban Village Where Luxury Meets Location & Lifestyle.Walk To Ymca's Flagship 82,000 Sq.Ft Facility, Excellent Amenities And Much, Much More! |
| Extras: Included: S/S Built In Stove, Microwave, Integrated Fridge, Built-In Dishwasher, Clothing Washer & Dryer, Elfs, Window Coverings, & !!! Beanfield High-Speed Internet!!! |
| Price | $1,950 |
| Address: | 455 Front St East , Unit N515, Toronto, M5A 1G9, Ontario |
| Province/State: | Ontario |
| Condo Corporation No | TSCC |
| Level | 5 |
| Unit No | 15 |
| Locker No | 388 |
| Directions/Cross Streets: | Front St E & Cherry St |
| Rooms: | 3 |
| Bedrooms: | 0 |
| Bedrooms +: | |
| Kitchens: | 1 |
| Family Room: | N |
| Basement: | None |
| Furnished: | N |
| Approximatly Age: | 6-10 |
| Property Type: | Condo Apt |
| Style: | Apartment |
| Exterior: | Brick, Concrete |
| Garage Type: | Underground |
| Garage(/Parking)Space: | 0.00 |
| Drive Parking Spaces: | 0 |
| Park #1 | |
| Parking Type: | None |
| Exposure: | S |
| Balcony: | Open |
| Locker: | Owned |
| Pet Permited: | Restrict |
| Retirement Home: | N |
| Approximatly Age: | 6-10 |
| Approximatly Square Footage: | 0-499 |
| Building Amenities: | Bike Storage, Bus Ctr (Wifi Bldg), Concierge, Gym, Party/Meeting Room, Rooftop Deck/Garden |
| Property Features: | Arts Centre, Park, Place Of Worship, Public Transit, Rec Centre, School |
| CAC Included: | Y |
| Water Included: | Y |
| Common Elements Included: | Y |
| Heat Included: | Y |
| Building Insurance Included: | Y |
| Fireplace/Stove: | N |
| Heat Source: | Gas |
| Heat Type: | Forced Air |
| Central Air Conditioning: | Central Air |
| Laundry Level: | Main |
| Elevator Lift: | Y |
| Although the information displayed is believed to be accurate, no warranties or representations are made of any kind. |
| FOX MARIN ASSOCIATES LTD. |
|
|

Rohit Rangwani
Sales Representative
Dir:
647-885-7849
Bus:
905-793-7797
Fax:
905-593-2619
| Book Showing | Email a Friend |
Jump To:
At a Glance:
| Type: | Condo - Condo Apt |
| Area: | Toronto |
| Municipality: | Toronto |
| Neighbourhood: | Waterfront Communities C8 |
| Style: | Apartment |
| Approximate Age: | 6-10 |
| Baths: | 1 |
| Fireplace: | N |
Locatin Map:

