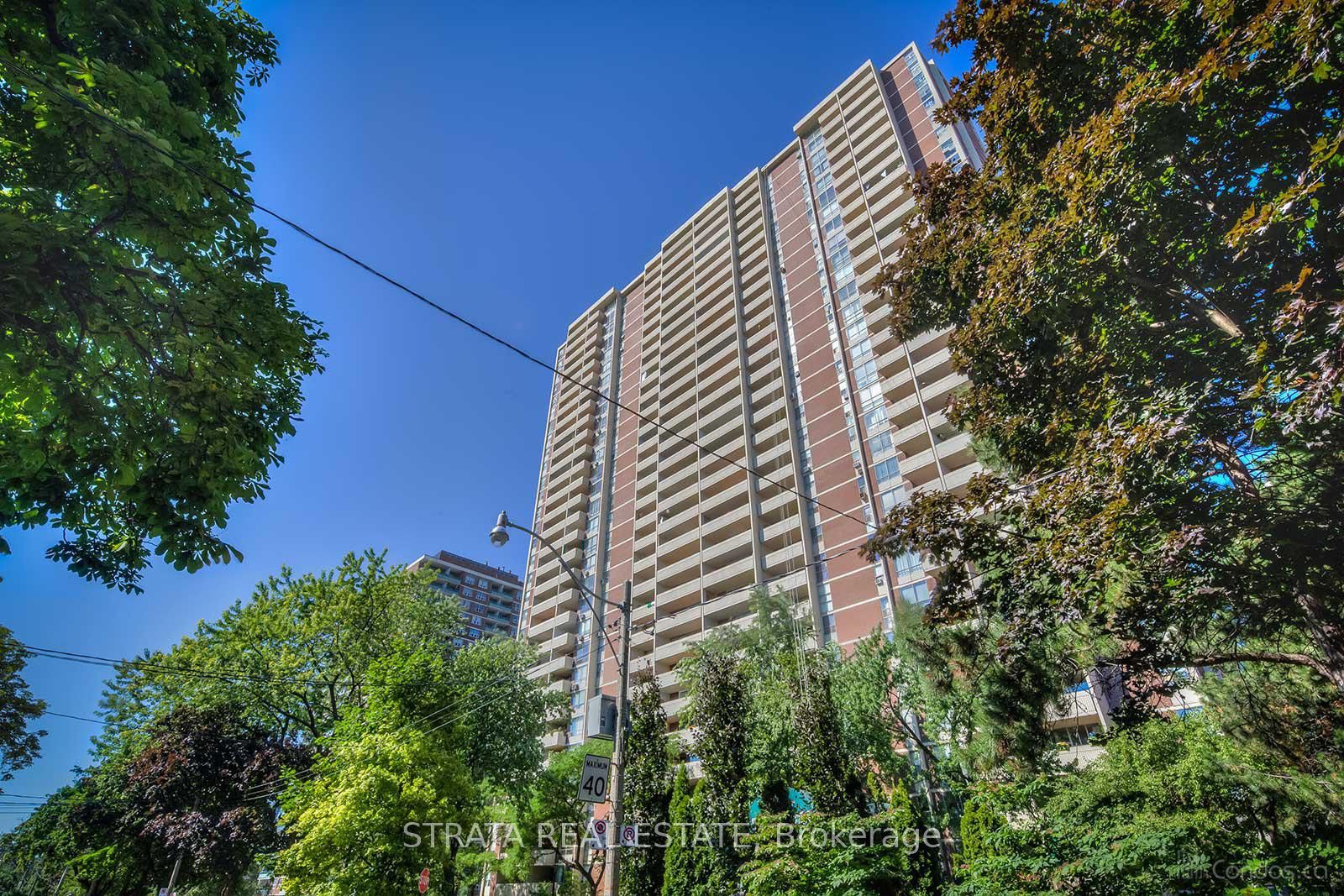$650,000
Available - For Sale
Listing ID: C8474188
40 Homewood Ave , Unit 301, Toronto, M4Y 2K2, Ontario

| Welcome Home to this Charming over sized 2 bedroom right in the historic community of Cabbagetown.This rare, sunfilled, open concept unit maximizes space with a practical layout & ample storage. Brand new kitchen with a New fridge, new range hood, new stove and oven. Walk out to a massive balcony w/ unobstructed west views of downtown Toronto to enjoy your sunrise. Being in the heart of downtown Toronto takes you just moments away from the vibrant Eaton Centre,Dundas Square, Allen Gardens, Trendy Restaurants, Metropolitan University, University of Toronto,dog parks, & all neighbourhood amenities. Accessibility is right by your doorstep w/ 2 mins to Carlton Street car, 4 mins to Wellesley, & Quick Drive to DVP & Gardiner. Your home includes a friendly 24hr concierge, 50m year-round indoor pool, sauna, full gym, patio with BBQ, library, partyroom, & beautiful tree-lined garden. This unit offers an unique opportunity for both first timehomeowners & investors alike with condo fees including Heat, Hydro, and Water. Your Search Ends Here! |
| Extras: Condo fees Include all utilities: Heat, Hydro, & Water. |
| Price | $650,000 |
| Taxes: | $2218.60 |
| Maintenance Fee: | 844.02 |
| Address: | 40 Homewood Ave , Unit 301, Toronto, M4Y 2K2, Ontario |
| Province/State: | Ontario |
| Condo Corporation No | YCC |
| Level | 3 |
| Unit No | 1 |
| Directions/Cross Streets: | Jarvis And Carlton |
| Rooms: | 5 |
| Bedrooms: | 2 |
| Bedrooms +: | |
| Kitchens: | 1 |
| Family Room: | N |
| Basement: | None |
| Property Type: | Condo Apt |
| Style: | Apartment |
| Exterior: | Concrete |
| Garage Type: | Underground |
| Garage(/Parking)Space: | 0.00 |
| Drive Parking Spaces: | 0 |
| Park #1 | |
| Parking Type: | None |
| Exposure: | W |
| Balcony: | Open |
| Locker: | None |
| Pet Permited: | Restrict |
| Approximatly Square Footage: | 600-699 |
| Building Amenities: | Concierge, Gym, Indoor Pool, Party/Meeting Room, Sauna, Visitor Parking |
| Property Features: | Library, Park, Place Of Worship, Public Transit, Ravine, School |
| Maintenance: | 844.02 |
| CAC Included: | Y |
| Hydro Included: | Y |
| Water Included: | Y |
| Common Elements Included: | Y |
| Heat Included: | Y |
| Condo Tax Included: | Y |
| Building Insurance Included: | Y |
| Fireplace/Stove: | N |
| Heat Source: | Electric |
| Heat Type: | Radiant |
| Central Air Conditioning: | Window Unit |
$
%
Years
This calculator is for demonstration purposes only. Always consult a professional
financial advisor before making personal financial decisions.
| Although the information displayed is believed to be accurate, no warranties or representations are made of any kind. |
| STRATA REAL ESTATE |
|
|

Rohit Rangwani
Sales Representative
Dir:
647-885-7849
Bus:
905-793-7797
Fax:
905-593-2619
| Book Showing | Email a Friend |
Jump To:
At a Glance:
| Type: | Condo - Condo Apt |
| Area: | Toronto |
| Municipality: | Toronto |
| Neighbourhood: | Cabbagetown-South St. James Town |
| Style: | Apartment |
| Tax: | $2,218.6 |
| Maintenance Fee: | $844.02 |
| Beds: | 2 |
| Baths: | 1 |
| Fireplace: | N |
Locatin Map:
Payment Calculator:



