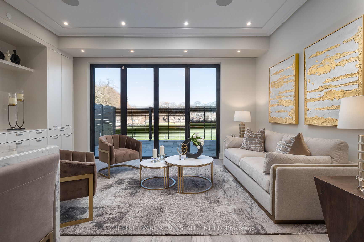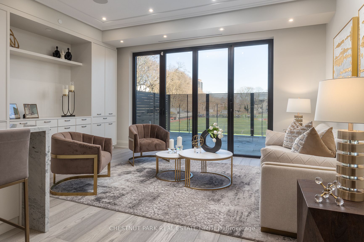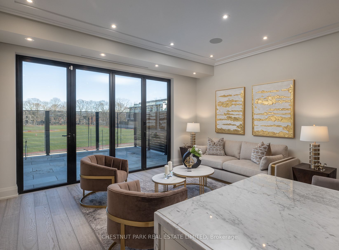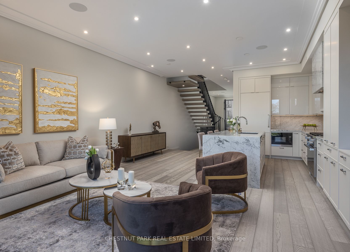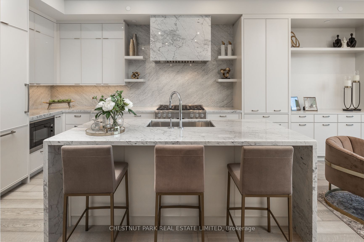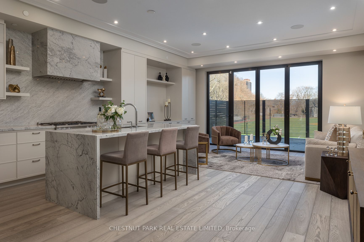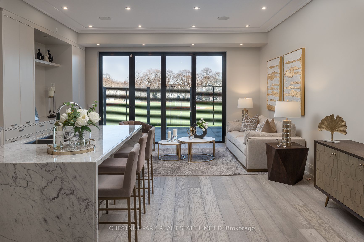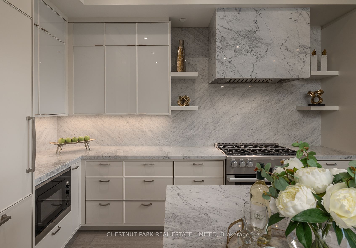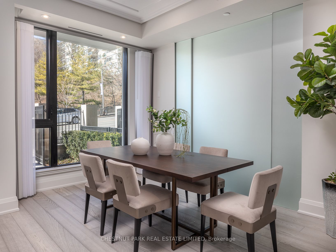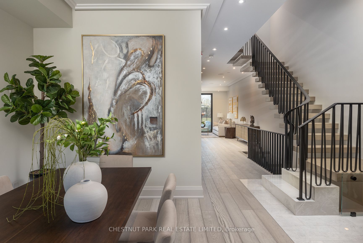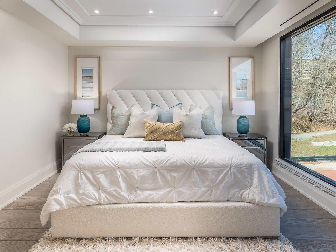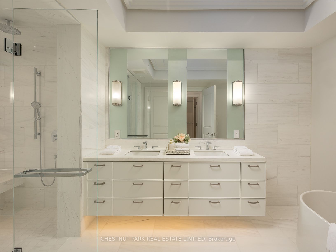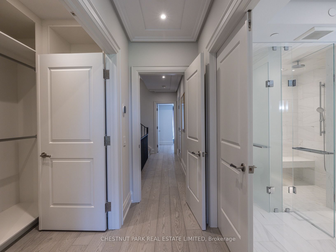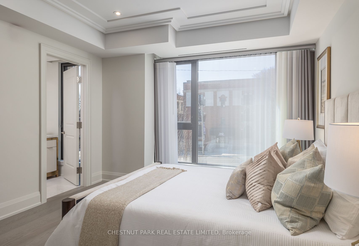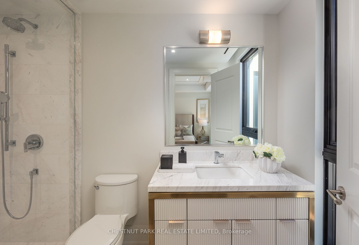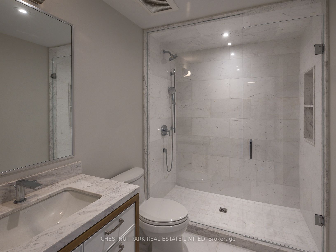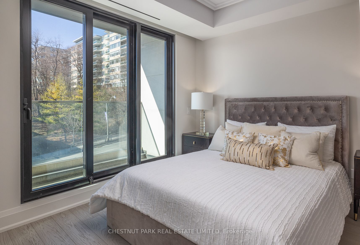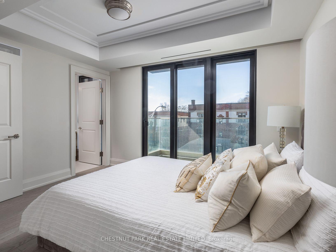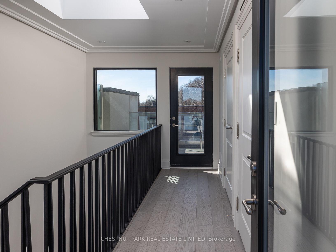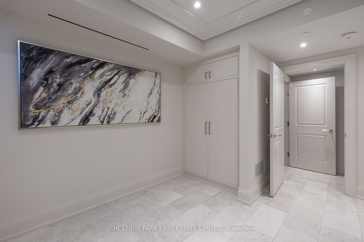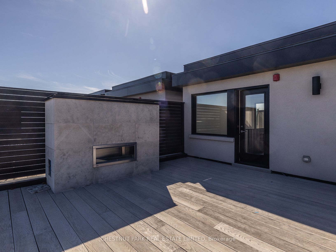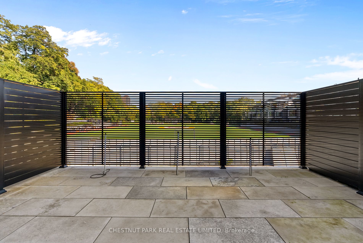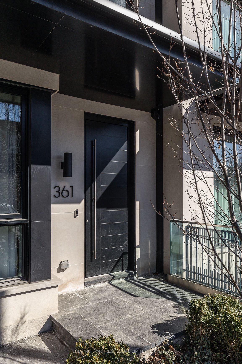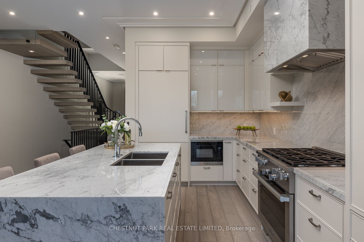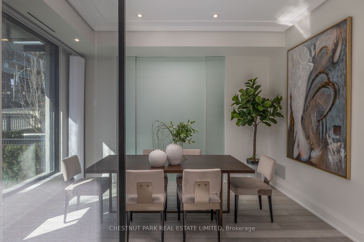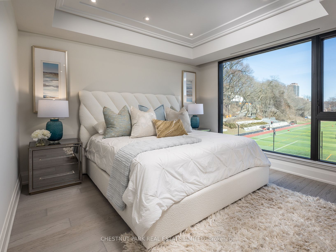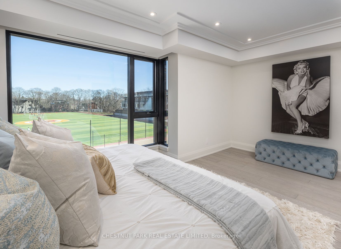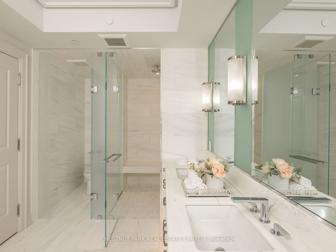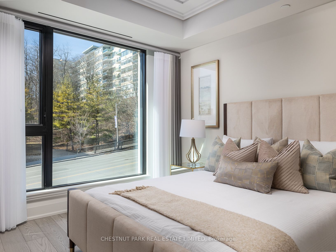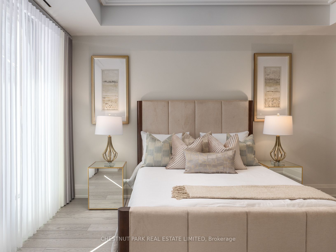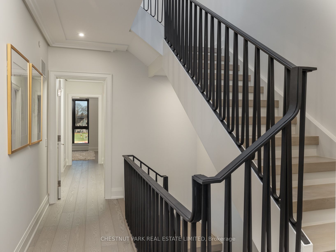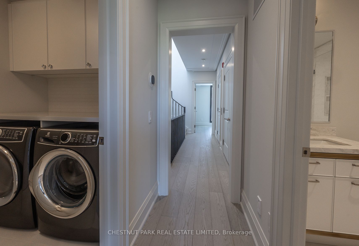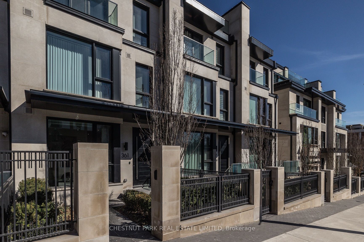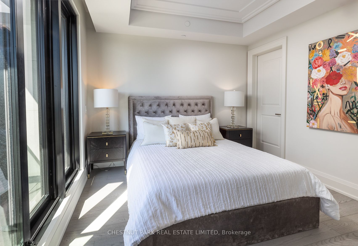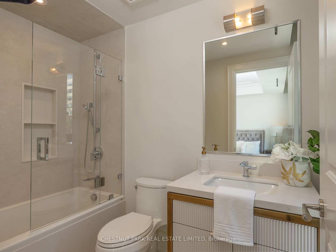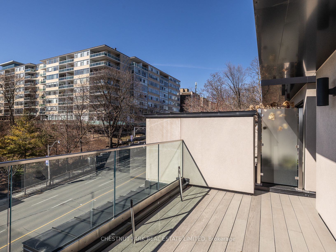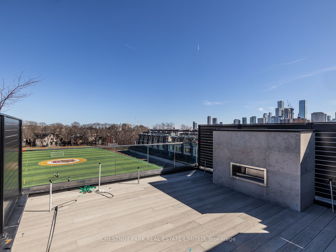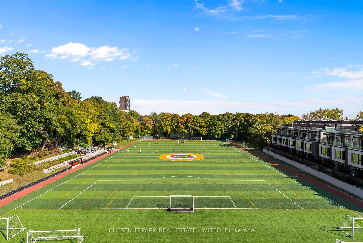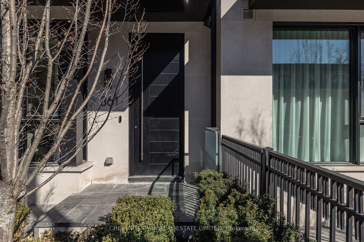$4,489,900
Available - For Sale
Listing ID: C8474198
361 Avenue Rd , Toronto, M4V 2E4, Ontario
| Centrally Located In Summerhill With Refined Architecture And An Elegantly Designed Interior, This Brand-New Townhouse Offers The Perfect Setting For Spacious And Upscale Living. Bursting With Natural Light, This Home Is Ideal For Entertaining. Interior Finishes Customized By Gluckstein Design With European Oak Floors, Marble Bathrooms, Caesarstone Counters, Black Casement Windows. The Dramatic Staircase Anchors The Home And Fills The Floors With Light From A Massive Skylight. With An Incredible 3,400 Sqft Of Interior Space, Each Of The 4 Bedrooms Has An Ensuite And Walk-In Closet. Adjacent To The De La Salle College Field, The Gorgeous Rooftop Terrace Offers Unique Views Of The City. This State-Of-The-Art Townhome Is Perfectly Situated In Summerhill, Where You Can Walk To All The Conveniences Of Yonge St And The Luxuries And Cultural Attractions Of Yorkville. |
| Extras: Private Elevator And Double Car Garage For Convenient Living. Gorgeous Landscaping. Enjoy The Tranquility And Captivating Views From The Two Terraces And Two Balconies, Outdoor Fireplace. Tarion Warranty Included. |
| Price | $4,489,900 |
| Taxes: | $18175.90 |
| Maintenance Fee: | 1377.06 |
| Address: | 361 Avenue Rd , Toronto, M4V 2E4, Ontario |
| Province/State: | Ontario |
| Condo Corporation No | TSCC |
| Level | 1 |
| Unit No | 2 |
| Directions/Cross Streets: | Avenue And St Clair Ave W |
| Rooms: | 8 |
| Bedrooms: | 4 |
| Bedrooms +: | |
| Kitchens: | 1 |
| Family Room: | N |
| Basement: | Finished |
| Approximatly Age: | New |
| Property Type: | Condo Townhouse |
| Style: | 3-Storey |
| Exterior: | Stone |
| Garage Type: | Built-In |
| Garage(/Parking)Space: | 2.00 |
| Drive Parking Spaces: | 0 |
| Park #1 | |
| Parking Type: | Owned |
| Exposure: | Ew |
| Balcony: | Terr |
| Locker: | None |
| Pet Permited: | Restrict |
| Approximatly Age: | New |
| Approximatly Square Footage: | 3250-3499 |
| Maintenance: | 1377.06 |
| Common Elements Included: | Y |
| Parking Included: | Y |
| Building Insurance Included: | Y |
| Fireplace/Stove: | Y |
| Heat Source: | Gas |
| Heat Type: | Forced Air |
| Central Air Conditioning: | Central Air |
| Laundry Level: | Upper |
| Elevator Lift: | Y |
$
%
Years
This calculator is for demonstration purposes only. Always consult a professional
financial advisor before making personal financial decisions.
| Although the information displayed is believed to be accurate, no warranties or representations are made of any kind. |
| CHESTNUT PARK REAL ESTATE LIMITED |
|
|

Rohit Rangwani
Sales Representative
Dir:
647-885-7849
Bus:
905-793-7797
Fax:
905-593-2619
| Book Showing | Email a Friend |
Jump To:
At a Glance:
| Type: | Condo - Condo Townhouse |
| Area: | Toronto |
| Municipality: | Toronto |
| Neighbourhood: | Yonge-St. Clair |
| Style: | 3-Storey |
| Approximate Age: | New |
| Tax: | $18,175.9 |
| Maintenance Fee: | $1,377.06 |
| Beds: | 4 |
| Baths: | 5 |
| Garage: | 2 |
| Fireplace: | Y |
Locatin Map:
Payment Calculator:

