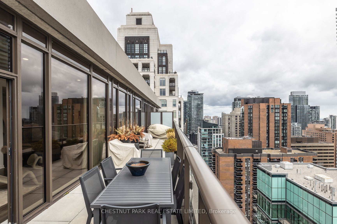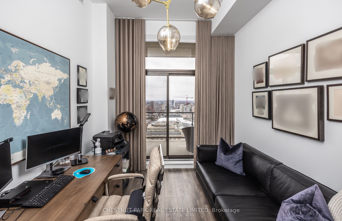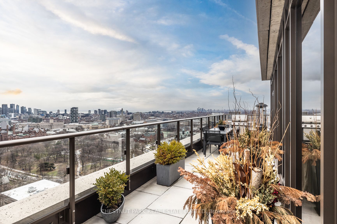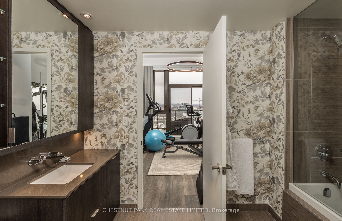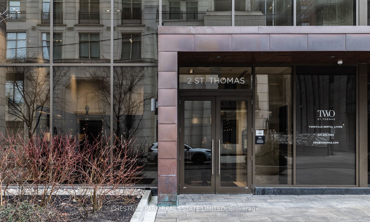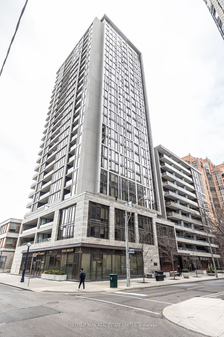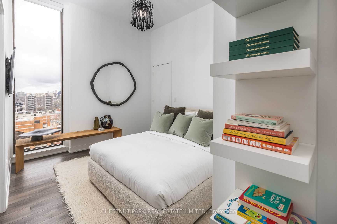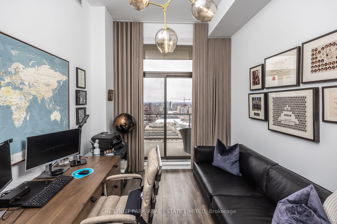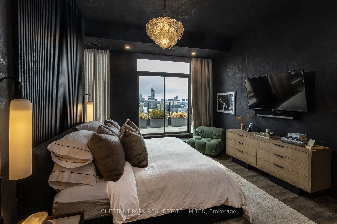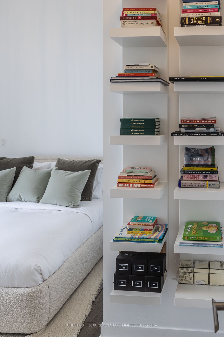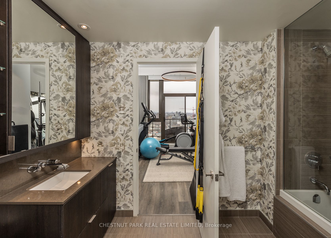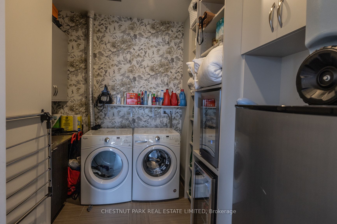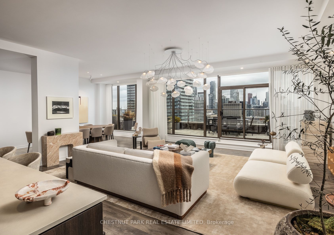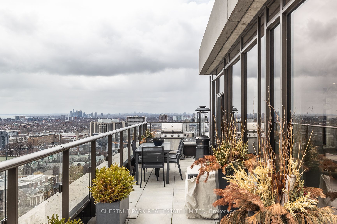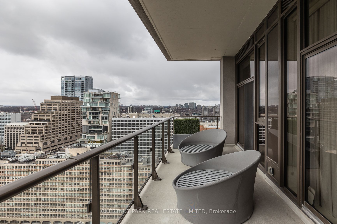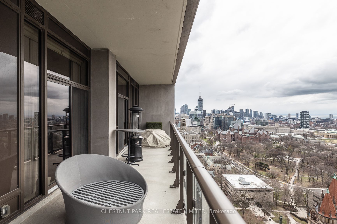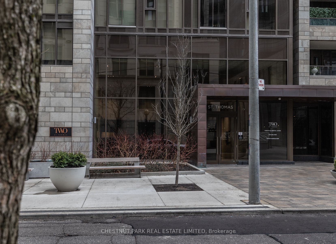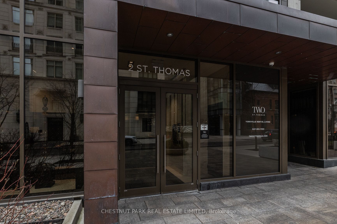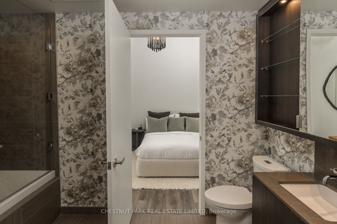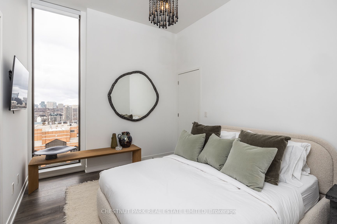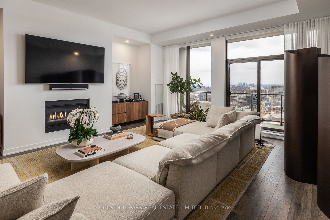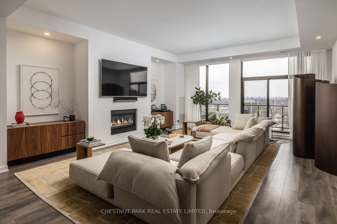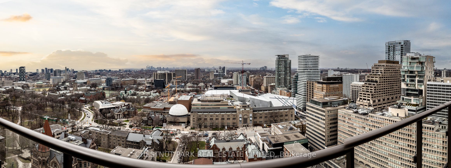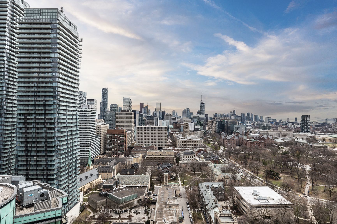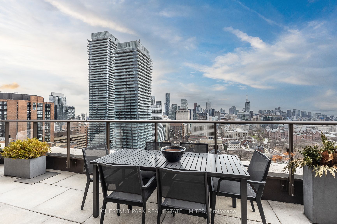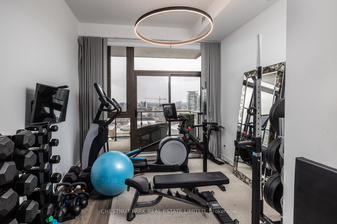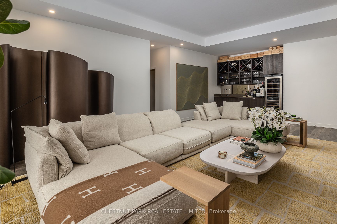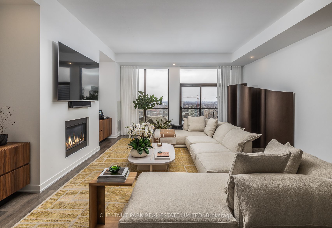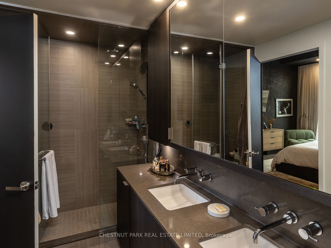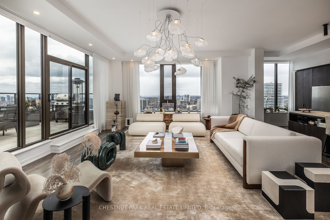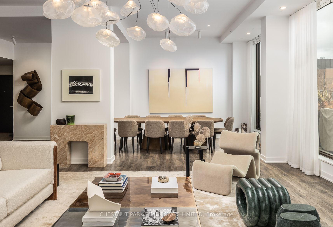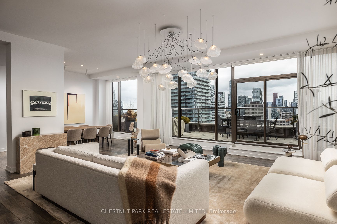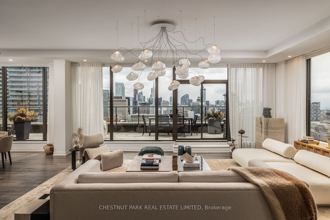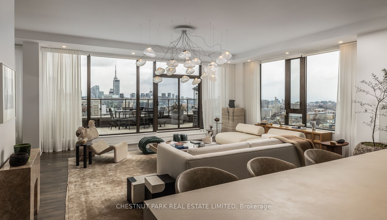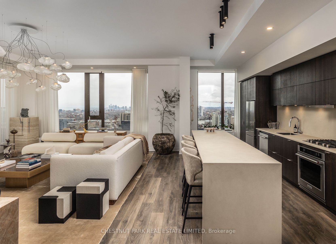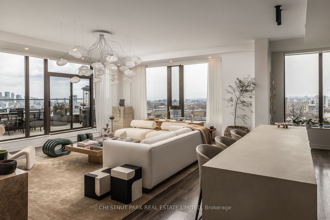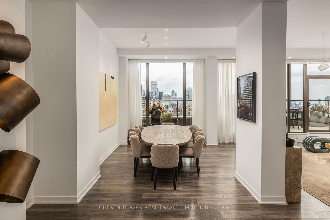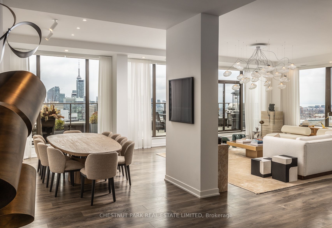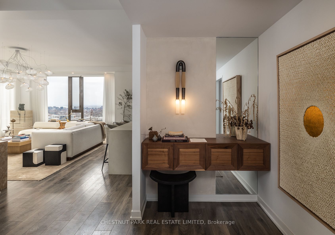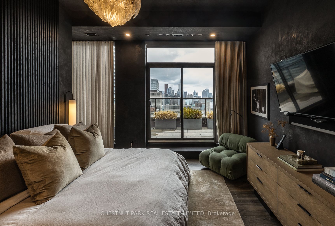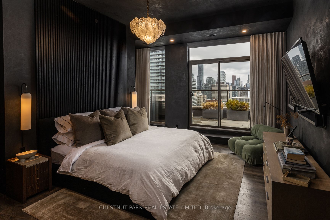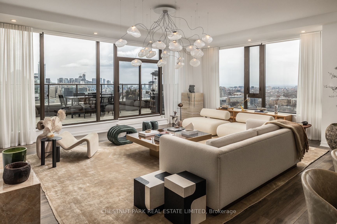$30,000
Available - For Rent
Listing ID: C8474338
2 St Thomas St , Unit 2601, Toronto, M5S 2Z1, Ontario
| Welcome to your luxurious retreat at Two St. Thomas in the heart of Yorkville. This exquisite building provides modern amenities, detailed services and an elegant rental living experience. Whether you are staying in or stepping out, you will be surrounded by style and sophistication.Suite 2601 offers a spacious layout with 3+1 beds and 2.5 baths, catering to a variety of needs while seamlessly blending sophistication and comfort. Step into the open-concept living space seamlessly integrating the living room, dining area, and kitchen perfect for entertaining. Host gatherings effortlessly in the spacious family room complete with a wet bar , a 156-bottle wine fridge, and a cozy gas fireplace.Enjoy outdoor living with two terraces facing south and west, equipped with a gas BBQ for al fresco dining. The primary bedroom is a haven of relaxation with a 4-piece ensuite featuring a steam shower with dual shower heads and heated floors. It also boasts a walk-in closet and direct access to the terrace. The 2nd and 3rd bedrooms share a stylish 4-piece bathroom, while an office with a walkout to the terrace provides a serene workspace. A dedicated laundry room adds convenience to daily living. Experience luxury living at its finest in this Yorkville gem. |
| Extras: At Two St. Thomas, life is made a little easier by the professionally managed and trained staff, including 24/7 hour concierge. Enjoy the 12th floor party room, outdoor terrace, fitness studio, and in-house pet spa. |
| Price | $30,000 |
| Address: | 2 St Thomas St , Unit 2601, Toronto, M5S 2Z1, Ontario |
| Province/State: | Ontario |
| Condo Corporation No | N/A |
| Level | 26 |
| Unit No | 01 |
| Directions/Cross Streets: | Bay & Bloor |
| Rooms: | 8 |
| Bedrooms: | 3 |
| Bedrooms +: | 1 |
| Kitchens: | 1 |
| Family Room: | Y |
| Basement: | None |
| Furnished: | N |
| Property Type: | Condo Apt |
| Style: | Apartment |
| Exterior: | Other |
| Garage Type: | Underground |
| Garage(/Parking)Space: | 2.00 |
| Drive Parking Spaces: | 0 |
| Park #1 | |
| Parking Type: | Exclusive |
| Monthly Parking Cost: | 350.00 |
| Exposure: | Sw |
| Balcony: | Terr |
| Locker: | Exclusive |
| Pet Permited: | Restrict |
| Approximatly Square Footage: | 3000-3249 |
| Common Elements Included: | Y |
| Building Insurance Included: | Y |
| Fireplace/Stove: | Y |
| Heat Source: | Gas |
| Heat Type: | Forced Air |
| Central Air Conditioning: | Central Air |
| Although the information displayed is believed to be accurate, no warranties or representations are made of any kind. |
| CHESTNUT PARK REAL ESTATE LIMITED |
|
|

Rohit Rangwani
Sales Representative
Dir:
647-885-7849
Bus:
905-793-7797
Fax:
905-593-2619
| Book Showing | Email a Friend |
Jump To:
At a Glance:
| Type: | Condo - Condo Apt |
| Area: | Toronto |
| Municipality: | Toronto |
| Neighbourhood: | Bay Street Corridor |
| Style: | Apartment |
| Beds: | 3+1 |
| Baths: | 3 |
| Garage: | 2 |
| Fireplace: | Y |
Locatin Map:

