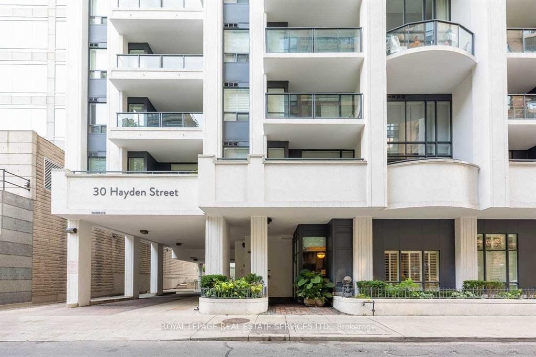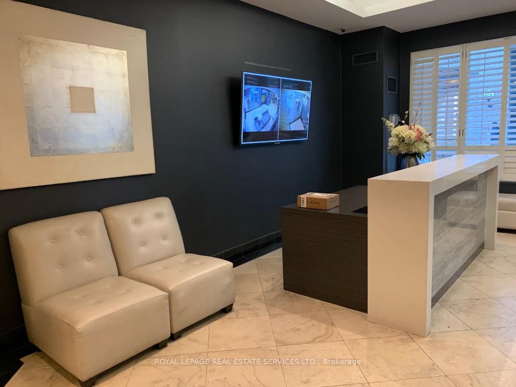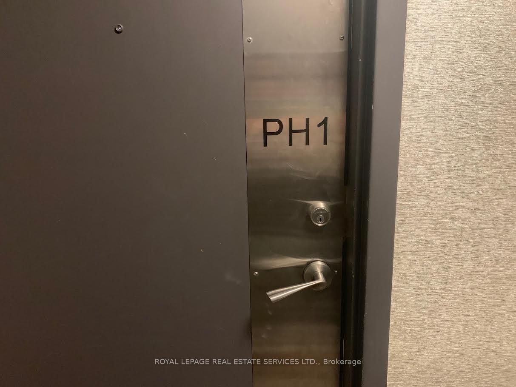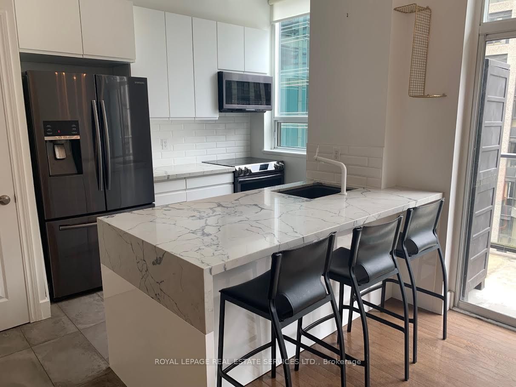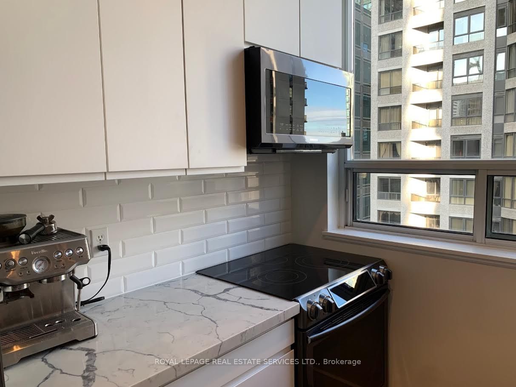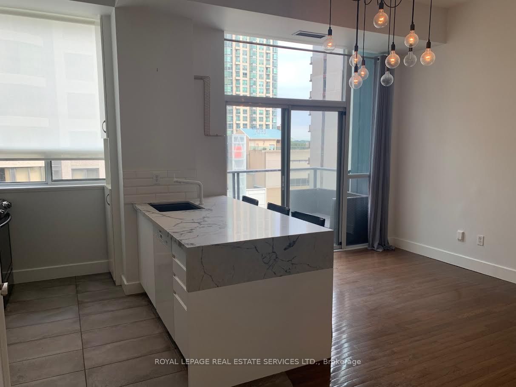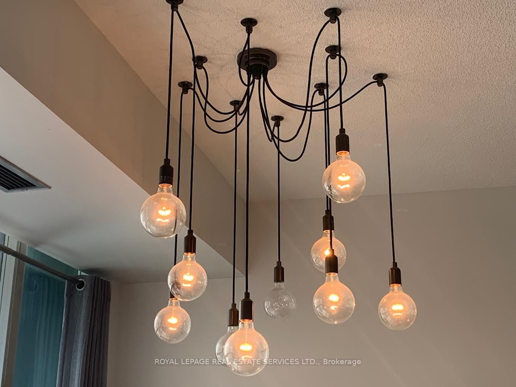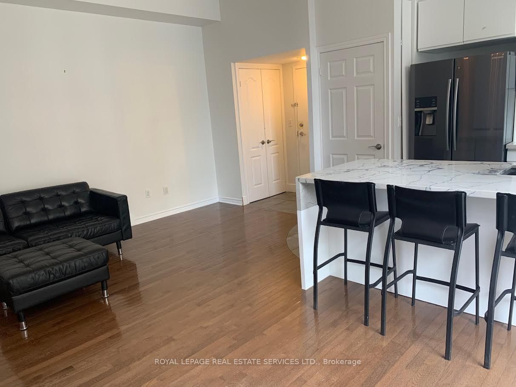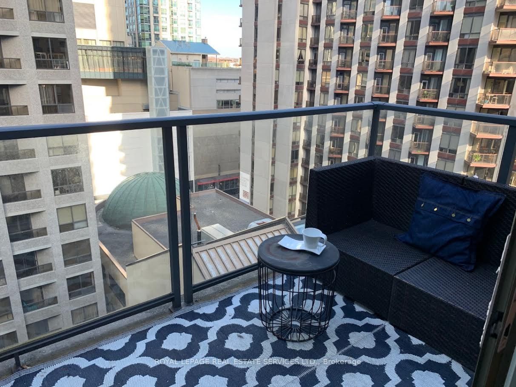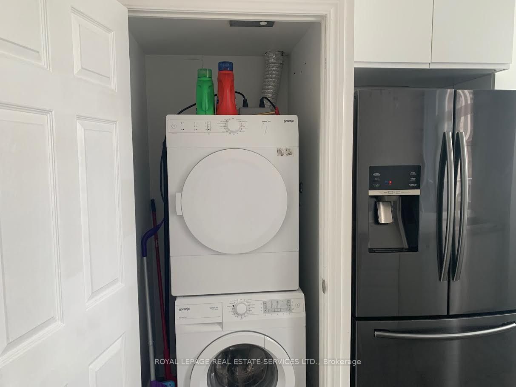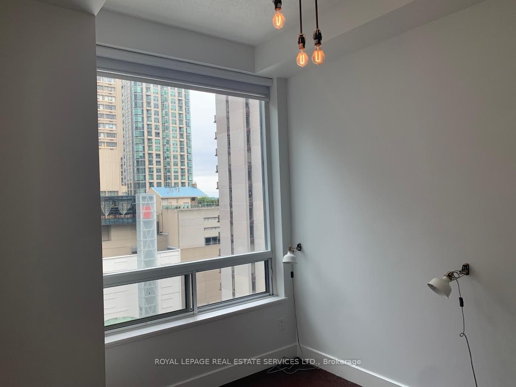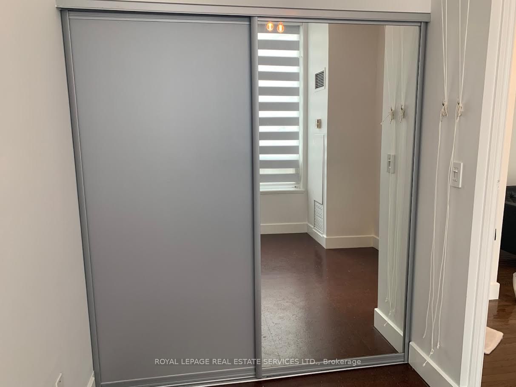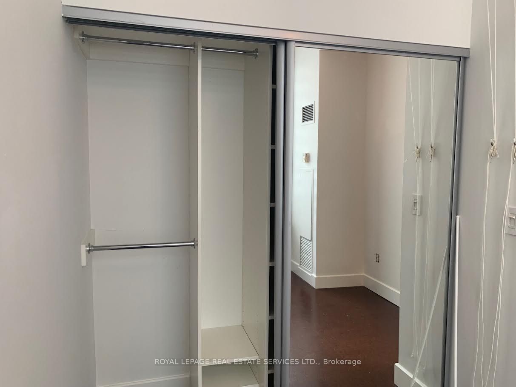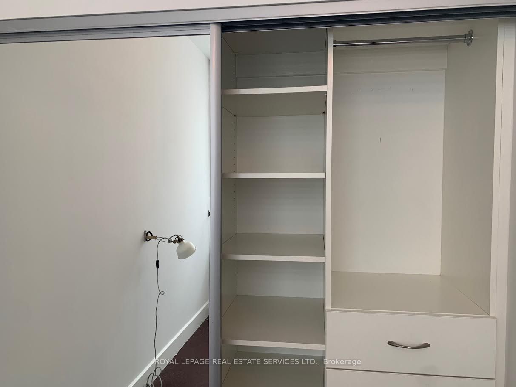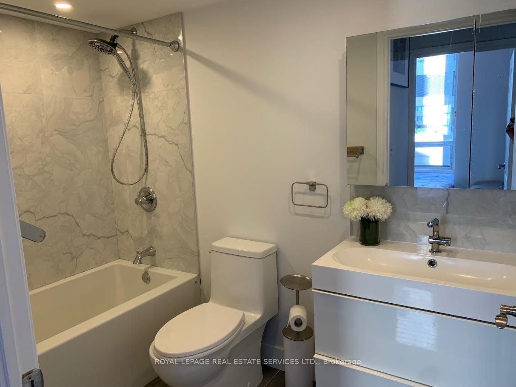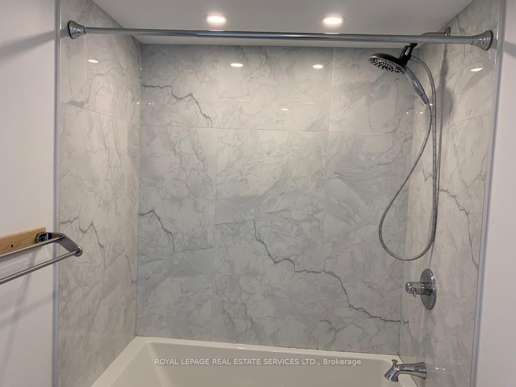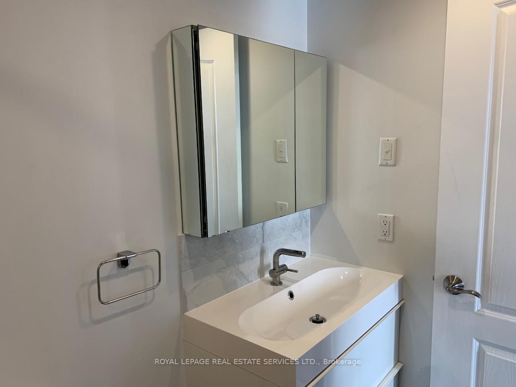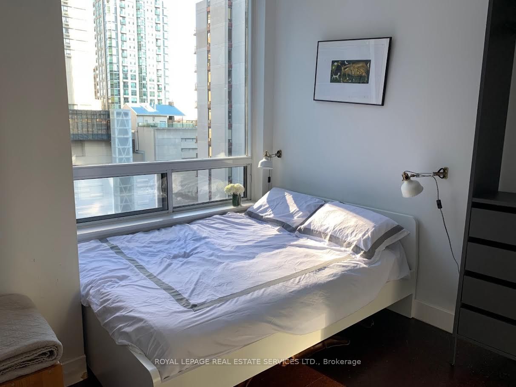$2,500
Available - For Rent
Listing ID: C8474810
30 Hayden St , Unit Ph1, Toronto, M4Y 3B8, Ontario
| Penthouse living at Yonge/Bloor! Bright 1-bedroom suite in the heart of the city. 10' ceilings. Quiet street. "Tiffany Terrace" boutique building. Open living space, breakfast bar peninsula that seats 3, quartz counters, balcony, tons of storage, environmentally-friendly cork floor in the bedroom. Walk score 98. Next to subway lines 1&2. Easy access to hwy. Option to include some furnishings (3 bar stools, couch, ottoman, side chair). Great pied-a-terre for busy executive. Walk to Yorkville bistros, boutiques, galleries, Museum, Rosedale greenspace. |
| Extras: Tenant pays hydro. Ensuite laundry. Great balcony! Coveted underground parking parking spot next to the door is available for an extra $150/mo (if interested, please add cost to lease offer price). |
| Price | $2,500 |
| Address: | 30 Hayden St , Unit Ph1, Toronto, M4Y 3B8, Ontario |
| Province/State: | Ontario |
| Condo Corporation No | MTCC |
| Level | Ph |
| Unit No | 01 |
| Directions/Cross Streets: | Yonge/Bloor |
| Rooms: | 4 |
| Bedrooms: | 1 |
| Bedrooms +: | |
| Kitchens: | 1 |
| Family Room: | Y |
| Basement: | None |
| Furnished: | N |
| Approximatly Age: | 16-30 |
| Property Type: | Condo Apt |
| Style: | Apartment |
| Exterior: | Brick |
| Garage Type: | Underground |
| Garage(/Parking)Space: | 1.00 |
| Drive Parking Spaces: | 0 |
| Park #1 | |
| Parking Spot: | 12 |
| Parking Type: | Owned |
| Legal Description: | Level A |
| Exposure: | N |
| Balcony: | Terr |
| Locker: | None |
| Pet Permited: | Restrict |
| Approximatly Age: | 16-30 |
| Approximatly Square Footage: | 500-599 |
| Building Amenities: | Exercise Room, Party/Meeting Room, Rooftop Deck/Garden |
| Property Features: | Arts Centre, Library, Park, Public Transit |
| CAC Included: | Y |
| Water Included: | Y |
| Common Elements Included: | Y |
| Heat Included: | Y |
| Parking Included: | Y |
| Building Insurance Included: | Y |
| Fireplace/Stove: | N |
| Heat Source: | Gas |
| Heat Type: | Forced Air |
| Central Air Conditioning: | Central Air |
| Elevator Lift: | Y |
| Although the information displayed is believed to be accurate, no warranties or representations are made of any kind. |
| ROYAL LEPAGE REAL ESTATE SERVICES LTD. |
|
|

Rohit Rangwani
Sales Representative
Dir:
647-885-7849
Bus:
905-793-7797
Fax:
905-593-2619
| Book Showing | Email a Friend |
Jump To:
At a Glance:
| Type: | Condo - Condo Apt |
| Area: | Toronto |
| Municipality: | Toronto |
| Neighbourhood: | Church-Yonge Corridor |
| Style: | Apartment |
| Approximate Age: | 16-30 |
| Beds: | 1 |
| Baths: | 1 |
| Garage: | 1 |
| Fireplace: | N |
Locatin Map:

