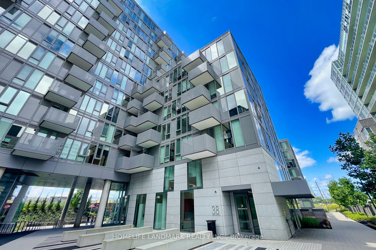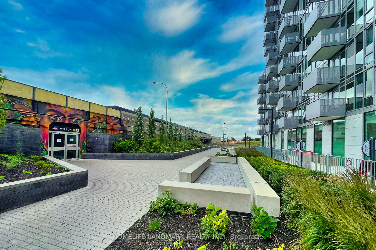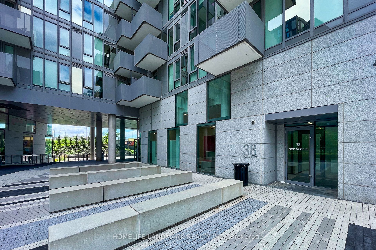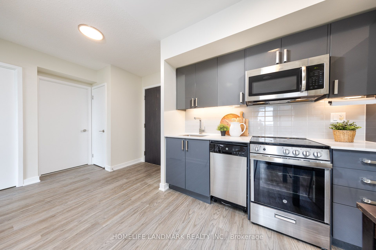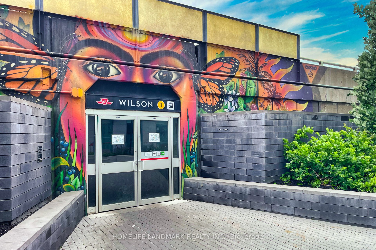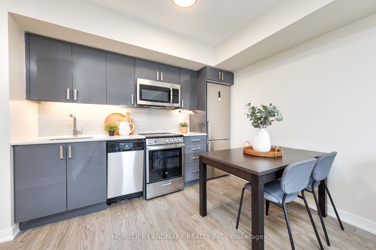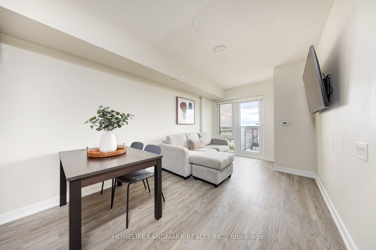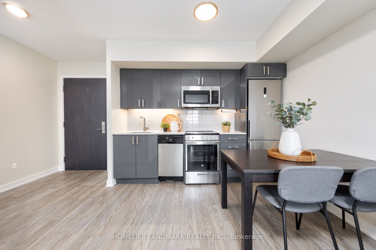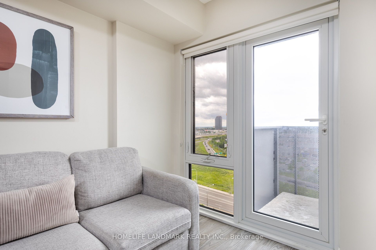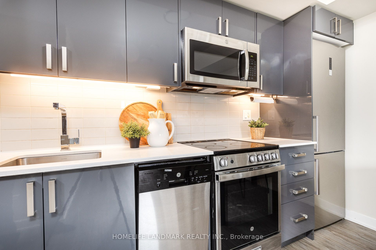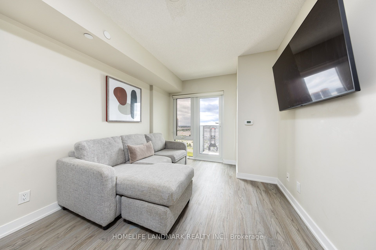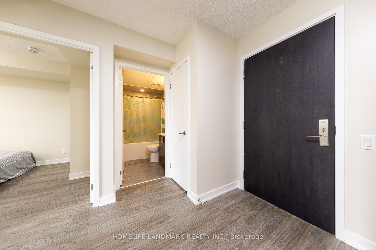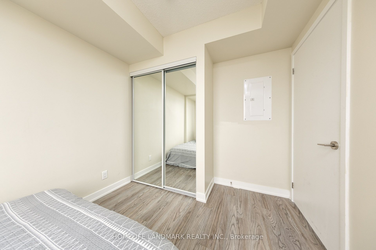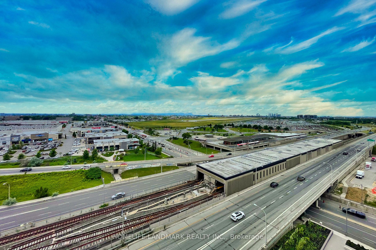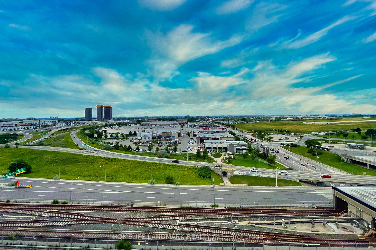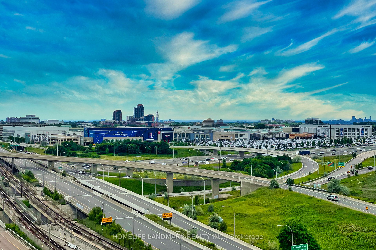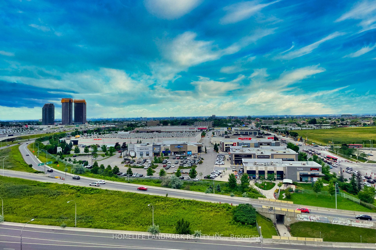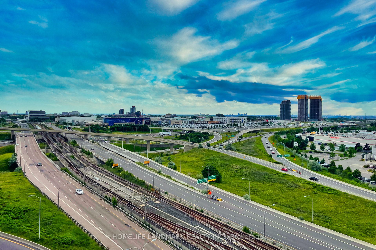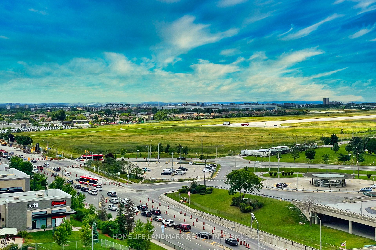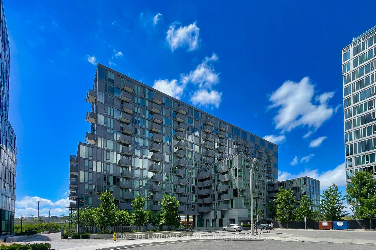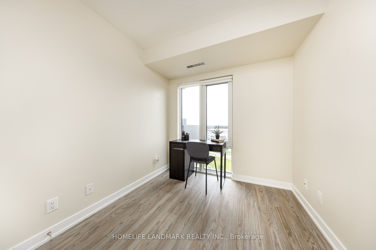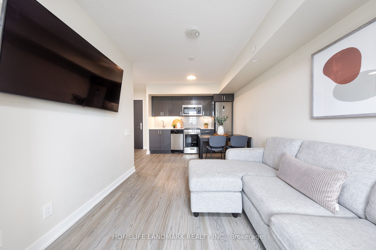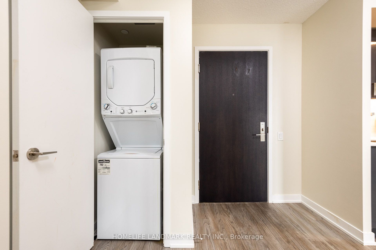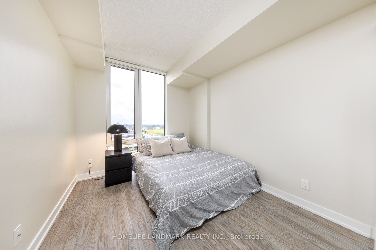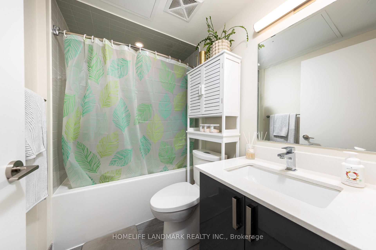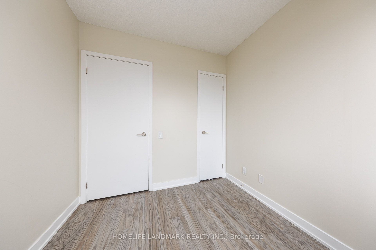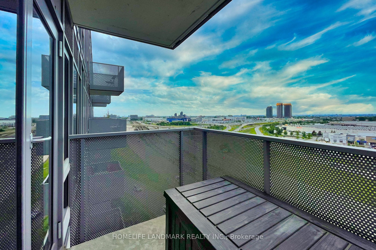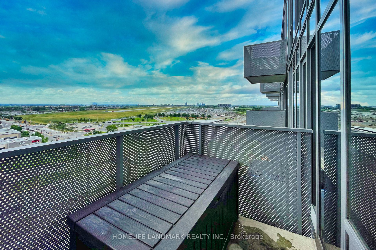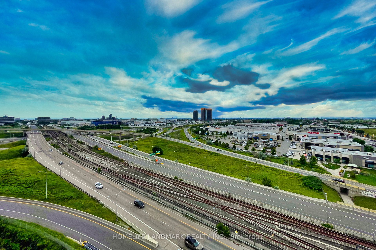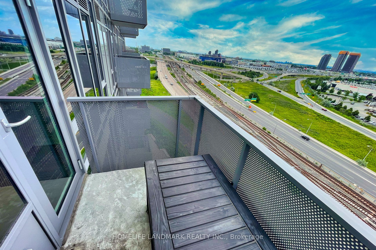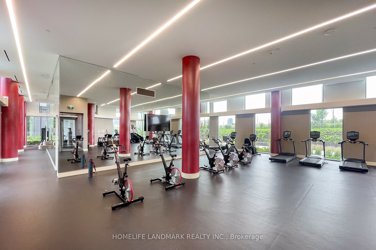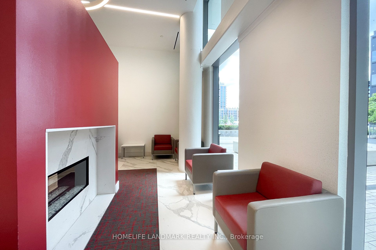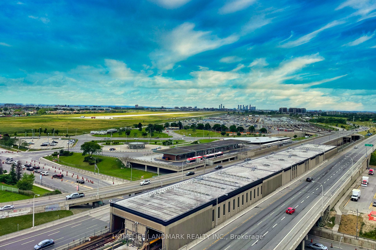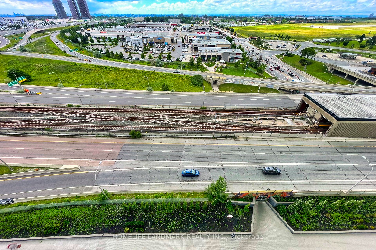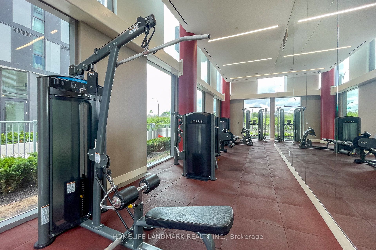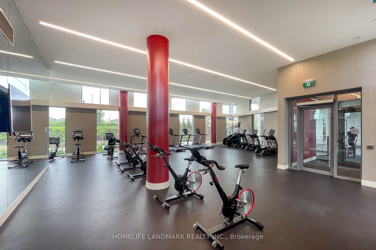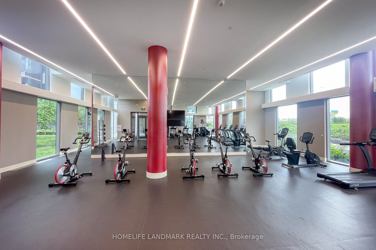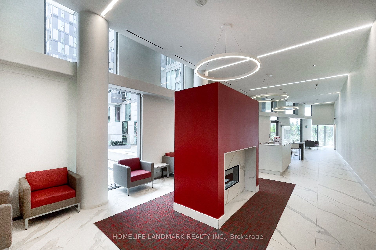$559,000
Available - For Sale
Listing ID: C8474970
38 Monte Kwinter Crt , Unit 1310, Toronto, M3H 0E2, Ontario
| FIRST OWNER OCCUPIED - Looking For A Transit Connected Community? Welcome To A Beautiful Unit In Toronto Where The Subway Is At Your Doorstep. Explore The Perfect Blend Of Convenience And Charm In This Lovely 2 Bedroom Residential Condominium. Smooth 9' Ceiling With Floor To Ceiling Windows, Laminate Floor Throughout. An Open Concept Modern Kitchen With Quartz Countertops, Backsplash & Stainless Steel Appliances. Amazing Amenities Include Outdoor BBQ, 24-Hour Concierge, Gym, Party/Meeting room, Visitor Parking and a Daycare In The Building! This Unit Will Give You Convenient Access To Wilson Subway Station And Downsview Smart Centers which Includes Home Depot, Costco, Best Buy, Starbucks, Beer Store, Jollibee And More. Minutes Away From Yorkdale Mall And Offers Easy Access To Hwy 401 And 400. Internet Is Included In Condo Fees. Freshly Painted. |
| Extras: All APPLIANCES :Refrigerator, Built-In Microwave, Dishwasher, Stove, Washer & Dryer, All Window Coverings, TV & TV Wall Mount, Storage Deck Box. |
| Price | $559,000 |
| Taxes: | $1959.90 |
| Maintenance Fee: | 478.92 |
| Address: | 38 Monte Kwinter Crt , Unit 1310, Toronto, M3H 0E2, Ontario |
| Province/State: | Ontario |
| Condo Corporation No | TSCC |
| Level | 13 |
| Unit No | 10 |
| Directions/Cross Streets: | Wilson Ave / Allen Rd |
| Rooms: | 5 |
| Rooms +: | 0 |
| Bedrooms: | 2 |
| Bedrooms +: | 0 |
| Kitchens: | 1 |
| Kitchens +: | 0 |
| Family Room: | N |
| Basement: | None |
| Approximatly Age: | 0-5 |
| Property Type: | Condo Apt |
| Style: | Apartment |
| Exterior: | Concrete |
| Garage Type: | Underground |
| Garage(/Parking)Space: | 1.00 |
| Drive Parking Spaces: | 0 |
| Park #1 | |
| Parking Spot: | 284 |
| Parking Type: | Owned |
| Legal Description: | P2 |
| Exposure: | W |
| Balcony: | Open |
| Locker: | None |
| Pet Permited: | Restrict |
| Approximatly Age: | 0-5 |
| Approximatly Square Footage: | 500-599 |
| Maintenance: | 478.92 |
| Common Elements Included: | Y |
| Building Insurance Included: | Y |
| Fireplace/Stove: | N |
| Heat Source: | Gas |
| Heat Type: | Forced Air |
| Central Air Conditioning: | Central Air |
$
%
Years
This calculator is for demonstration purposes only. Always consult a professional
financial advisor before making personal financial decisions.
| Although the information displayed is believed to be accurate, no warranties or representations are made of any kind. |
| HOMELIFE LANDMARK REALTY INC. |
|
|

Rohit Rangwani
Sales Representative
Dir:
647-885-7849
Bus:
905-793-7797
Fax:
905-593-2619
| Virtual Tour | Book Showing | Email a Friend |
Jump To:
At a Glance:
| Type: | Condo - Condo Apt |
| Area: | Toronto |
| Municipality: | Toronto |
| Neighbourhood: | Clanton Park |
| Style: | Apartment |
| Approximate Age: | 0-5 |
| Tax: | $1,959.9 |
| Maintenance Fee: | $478.92 |
| Beds: | 2 |
| Baths: | 1 |
| Garage: | 1 |
| Fireplace: | N |
Locatin Map:
Payment Calculator:

