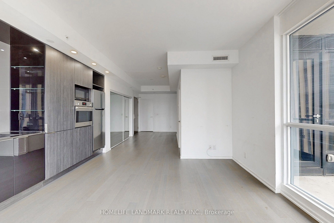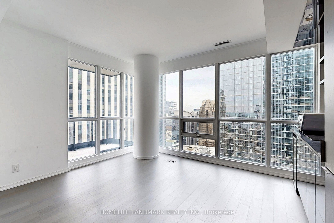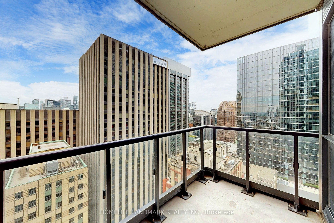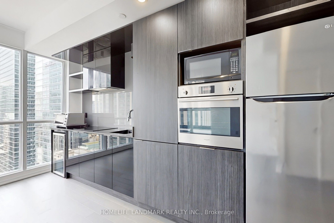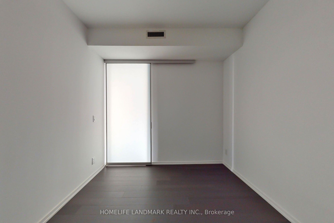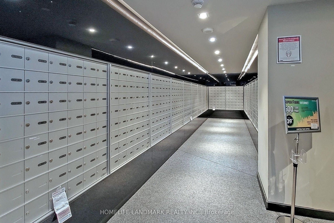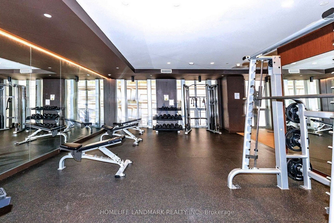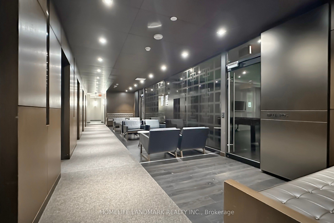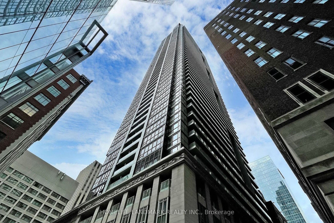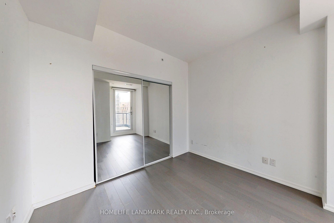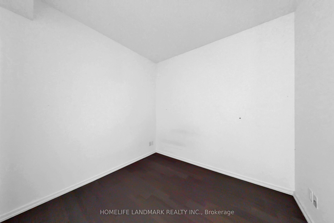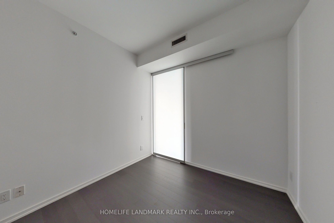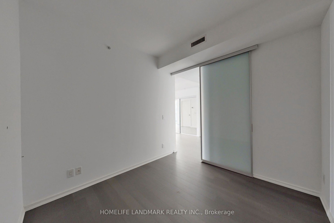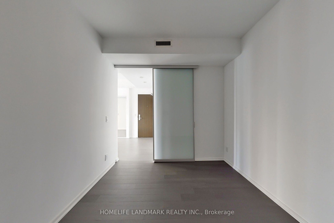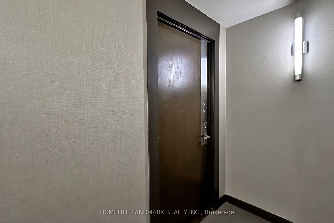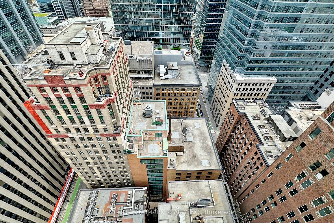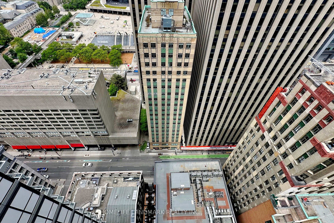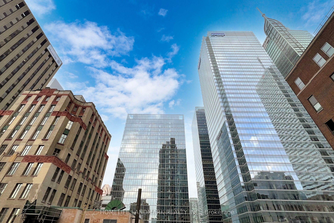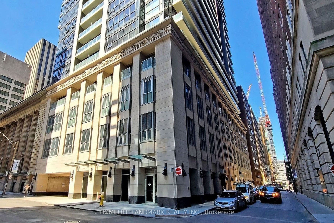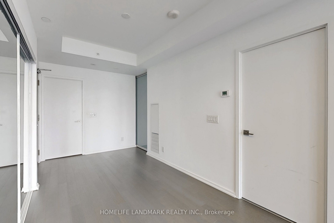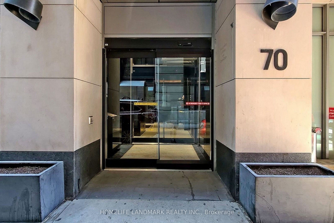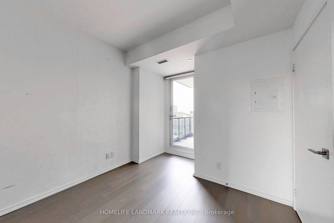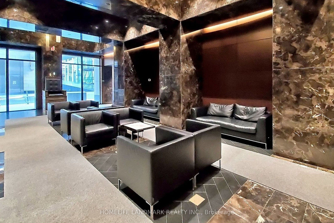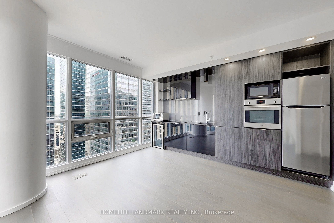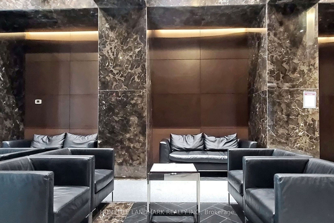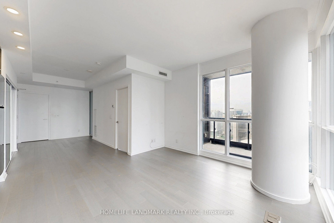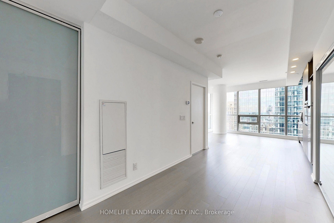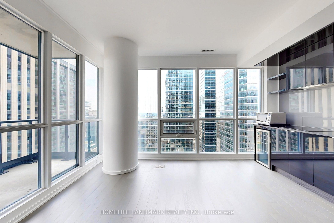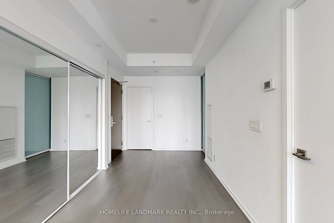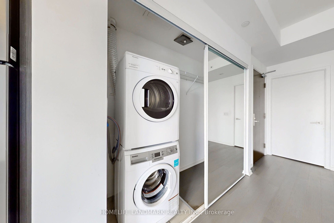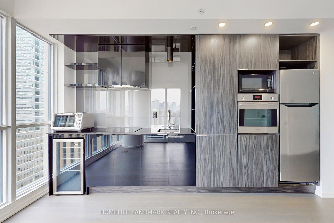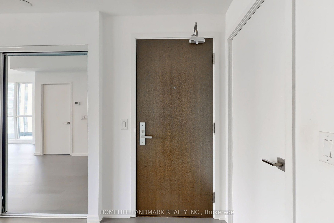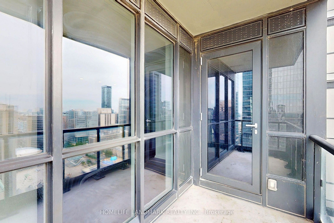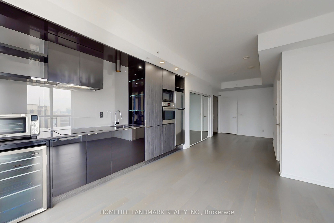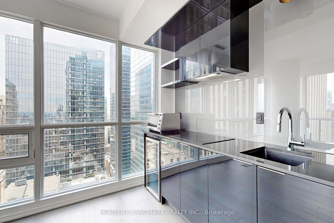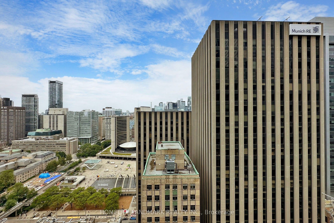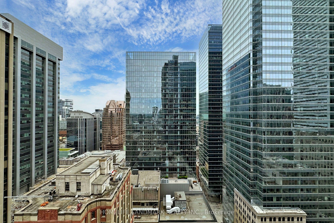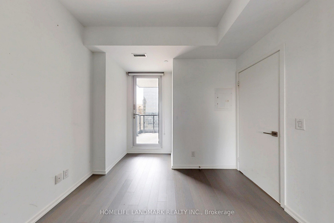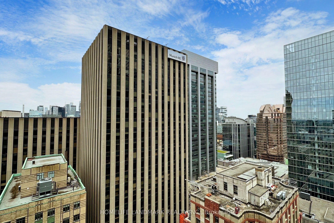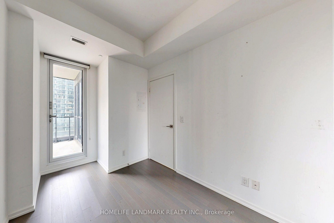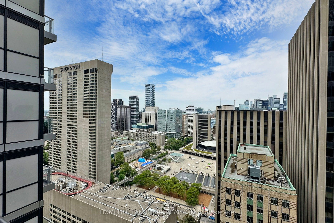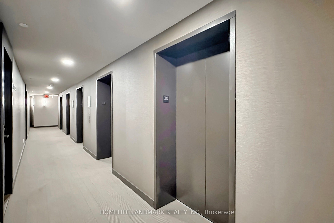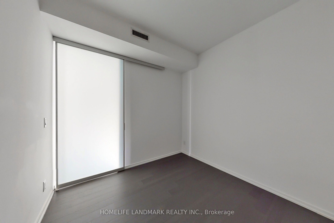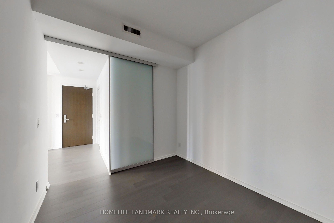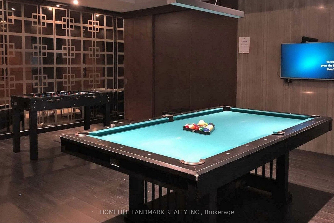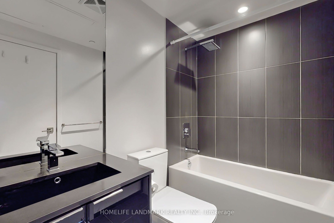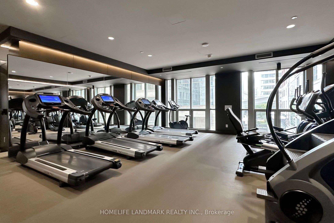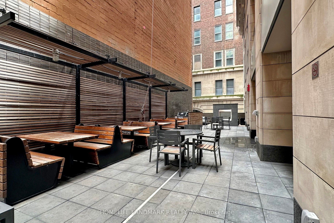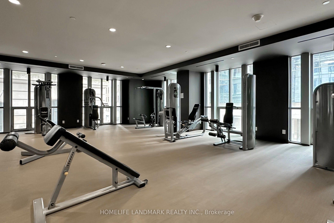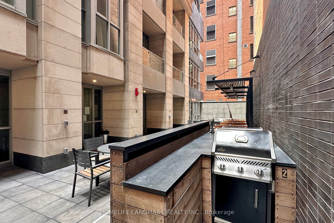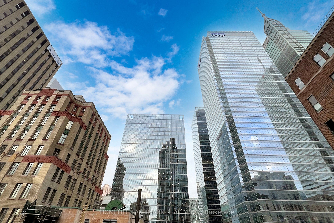$599,000
Available - For Sale
Listing ID: C8474986
70 Temperance St , Unit 3003, Toronto, M5H 0B1, Ontario
| Welcome To The Luxurious Index Condo In The Heart Of Downtown Financial District! Large Bright Corner Unit With 9 Feet Ceiling, Large Den Can Be 2nd Bedroom With Sliding Door. Unobstructed North East View Of City Hall! Large Window form Floor To Ceiling, Modern Kitchen With Granite Counter, Glass Back Splash, Wine Bar. New Painting & New Oven. Steps To Public Transit, Access To The Underground Shopping Path, Two Subway Lines, Walking Distance To Eaton Center, Park, Bank, Merge Fitness Centre , Great Restaurants And Bars.The Building Offers High End 3000 Sq/Ft Amenities: Party Room, Poker Room, Golf Simulator, Gym, Yoga/Spin Studio And So Much More! |
| Extras: Fridge, Glass Cook Top, Oven, Microwave, Wine Fridge, B/I Dishwasher, Washer, Dryer |
| Price | $599,000 |
| Taxes: | $3344.70 |
| Maintenance Fee: | 534.88 |
| Address: | 70 Temperance St , Unit 3003, Toronto, M5H 0B1, Ontario |
| Province/State: | Ontario |
| Condo Corporation No | TSCC |
| Level | 29 |
| Unit No | 3 |
| Directions/Cross Streets: | Bay/ Adelaide |
| Rooms: | 5 |
| Bedrooms: | 1 |
| Bedrooms +: | 1 |
| Kitchens: | 1 |
| Family Room: | N |
| Basement: | None |
| Property Type: | Condo Apt |
| Style: | Apartment |
| Exterior: | Concrete |
| Garage Type: | None |
| Garage(/Parking)Space: | 0.00 |
| Drive Parking Spaces: | 0 |
| Park #1 | |
| Parking Type: | None |
| Exposure: | Ne |
| Balcony: | Open |
| Locker: | Owned |
| Pet Permited: | Restrict |
| Approximatly Square Footage: | 600-699 |
| Maintenance: | 534.88 |
| CAC Included: | Y |
| Water Included: | Y |
| Common Elements Included: | Y |
| Heat Included: | Y |
| Building Insurance Included: | Y |
| Fireplace/Stove: | N |
| Heat Source: | Gas |
| Heat Type: | Forced Air |
| Central Air Conditioning: | Central Air |
$
%
Years
This calculator is for demonstration purposes only. Always consult a professional
financial advisor before making personal financial decisions.
| Although the information displayed is believed to be accurate, no warranties or representations are made of any kind. |
| HOMELIFE LANDMARK REALTY INC. |
|
|

Rohit Rangwani
Sales Representative
Dir:
647-885-7849
Bus:
905-793-7797
Fax:
905-593-2619
| Virtual Tour | Book Showing | Email a Friend |
Jump To:
At a Glance:
| Type: | Condo - Condo Apt |
| Area: | Toronto |
| Municipality: | Toronto |
| Neighbourhood: | Bay Street Corridor |
| Style: | Apartment |
| Tax: | $3,344.7 |
| Maintenance Fee: | $534.88 |
| Beds: | 1+1 |
| Baths: | 1 |
| Fireplace: | N |
Locatin Map:
Payment Calculator:

