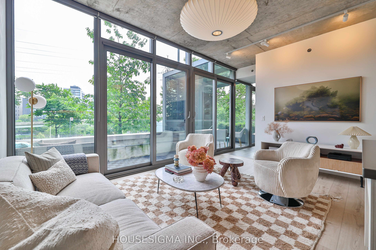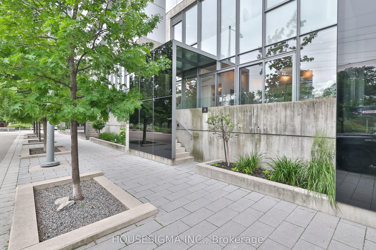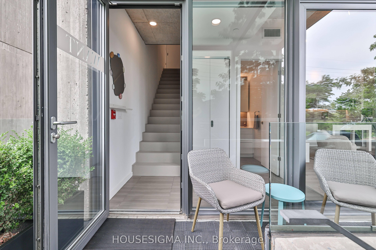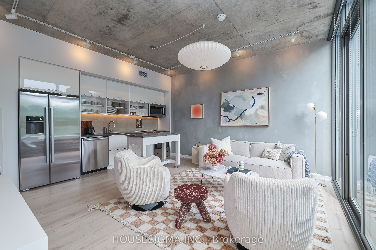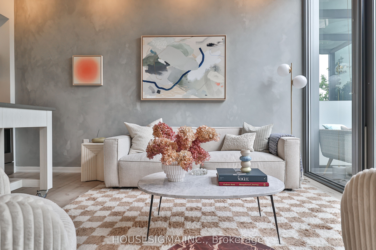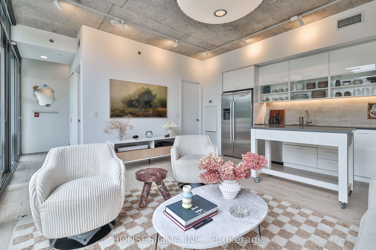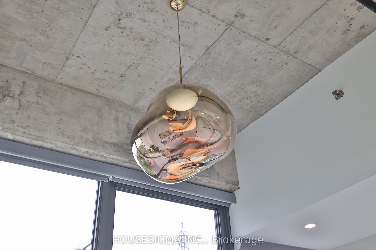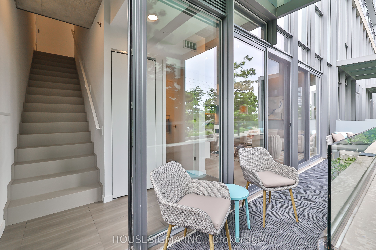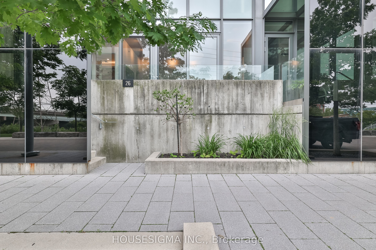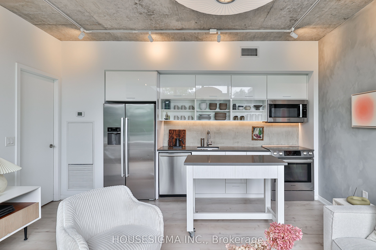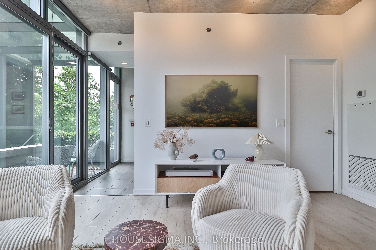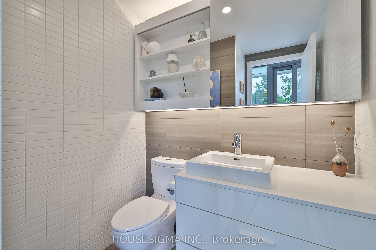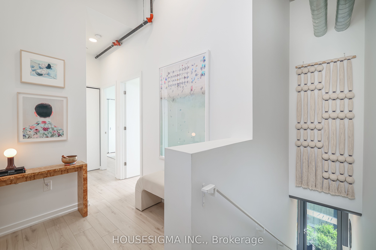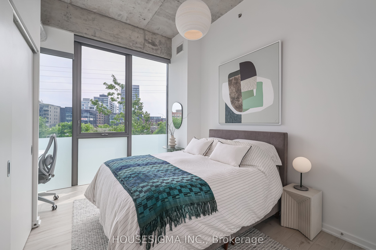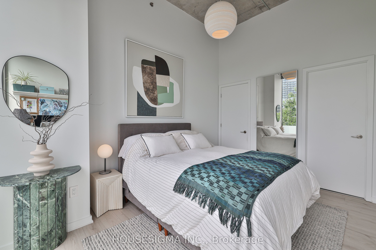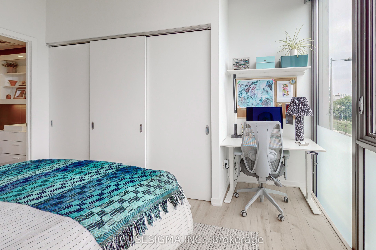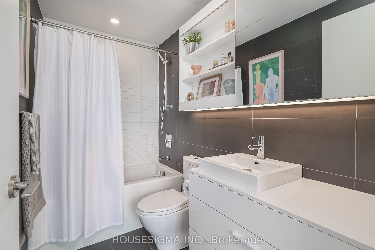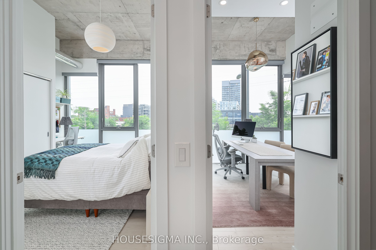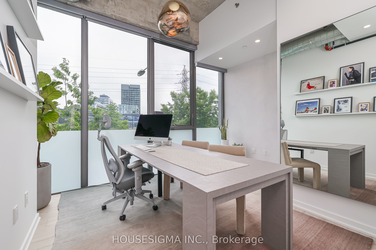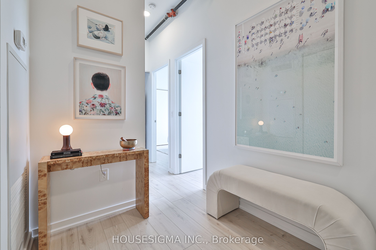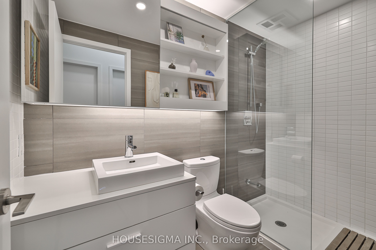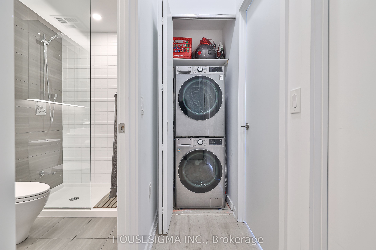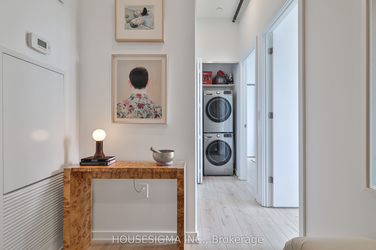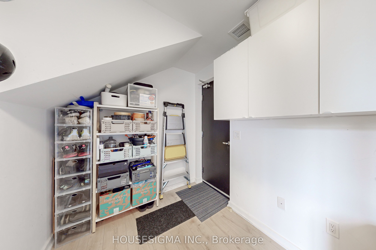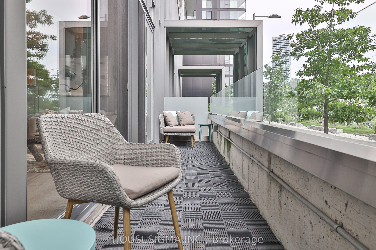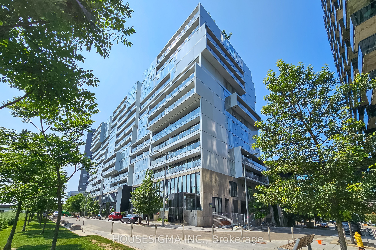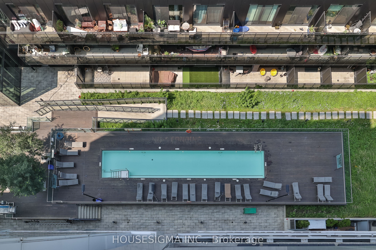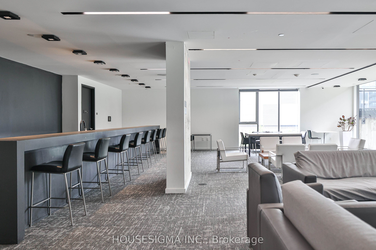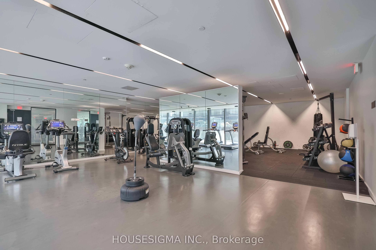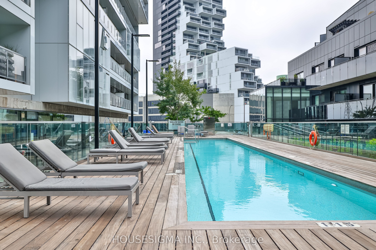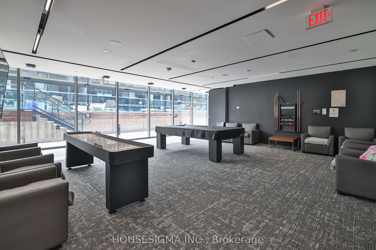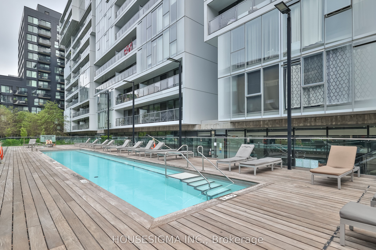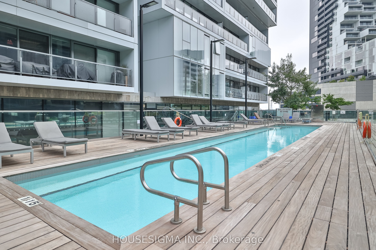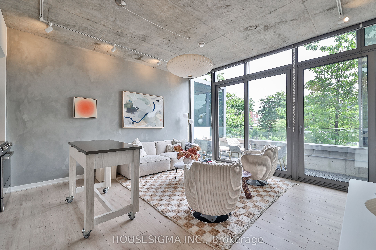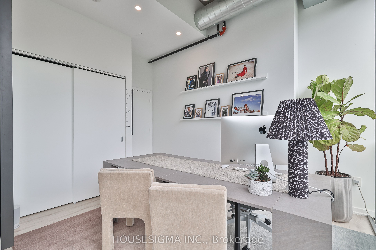$1,100,000
Available - For Sale
Listing ID: C8475010
32 Trolley Cres , Unit 206, Toronto, M5A 0E8, Ontario
| Welcome to the award-winning Rivercity 2, where modern design meets stylish living. This sleek townhouse offers 1,142 sqft of contemporary living space located on a quiet street with unobstructed city views, featuring 2 Bed, 2 Bath, & a powder room. The spacious and bright living area opens directly onto a 112 sqft terrace, perfect for enjoying outdoor moments. The main floor features a 10-foot ceiling, while the second floor impresses with a 12-foot ceiling height. The industrial design is highlighted by exposed concrete and galvanized spiral ductwork, giving it a unique aesthetic. Upgraded luxury laminate floors throughout, custom electrical blinds, floor-to-ceiling windows flood the home with natural light, enhancing the open-concept kitchen with its upgraded custom island and stone countertops. Additionally, the mudroom can be used as a den, ideal for a home office setup. Enjoy your private entrance from the street leading straight into the unit or otherwise walk out your back door directly into your dedicated parking spot. State-of-the-art amenities, including an outdoor pool and rooftop terrace, fitness room and large party room provide a luxurious lifestyle for all residents. Amazing location within walking distance to the Distillery District, Corktown Commons Park, St. Lawrence Market, Leslieville, YMCA, TD Bank, Toronto's Waterfront Trail System, grocery store, restaurants and shopping. TTC across the street and easy access to DVP & Gardiner. |
| Extras: New Flooring Throughout (2021), Custom Electrical Blinds (2023), Washer/ Dryer (2024) |
| Price | $1,100,000 |
| Taxes: | $4477.00 |
| Maintenance Fee: | 930.71 |
| Address: | 32 Trolley Cres , Unit 206, Toronto, M5A 0E8, Ontario |
| Province/State: | Ontario |
| Condo Corporation No | TSCC |
| Level | 1 |
| Unit No | 06 |
| Directions/Cross Streets: | King St And Lower River |
| Rooms: | 6 |
| Bedrooms: | 2 |
| Bedrooms +: | 1 |
| Kitchens: | 1 |
| Family Room: | N |
| Basement: | None |
| Approximatly Age: | 6-10 |
| Property Type: | Condo Townhouse |
| Style: | 2-Storey |
| Exterior: | Concrete |
| Garage Type: | Underground |
| Garage(/Parking)Space: | 1.00 |
| Drive Parking Spaces: | 1 |
| Park #1 | |
| Parking Spot: | 16 |
| Parking Type: | Owned |
| Exposure: | E |
| Balcony: | Terr |
| Locker: | None |
| Pet Permited: | Restrict |
| Approximatly Age: | 6-10 |
| Approximatly Square Footage: | 1000-1199 |
| Building Amenities: | Bbqs Allowed, Guest Suites, Gym, Outdoor Pool, Party/Meeting Room, Rooftop Deck/Garden |
| Property Features: | Clear View, Hospital, Lake Access, Library, Park, Public Transit |
| Maintenance: | 930.71 |
| CAC Included: | Y |
| Common Elements Included: | Y |
| Building Insurance Included: | Y |
| Fireplace/Stove: | N |
| Heat Source: | Gas |
| Heat Type: | Forced Air |
| Central Air Conditioning: | Central Air |
| Laundry Level: | Upper |
$
%
Years
This calculator is for demonstration purposes only. Always consult a professional
financial advisor before making personal financial decisions.
| Although the information displayed is believed to be accurate, no warranties or representations are made of any kind. |
| HOUSESIGMA INC. |
|
|

Rohit Rangwani
Sales Representative
Dir:
647-885-7849
Bus:
905-793-7797
Fax:
905-593-2619
| Virtual Tour | Book Showing | Email a Friend |
Jump To:
At a Glance:
| Type: | Condo - Condo Townhouse |
| Area: | Toronto |
| Municipality: | Toronto |
| Neighbourhood: | Moss Park |
| Style: | 2-Storey |
| Approximate Age: | 6-10 |
| Tax: | $4,477 |
| Maintenance Fee: | $930.71 |
| Beds: | 2+1 |
| Baths: | 3 |
| Garage: | 1 |
| Fireplace: | N |
Locatin Map:
Payment Calculator:

