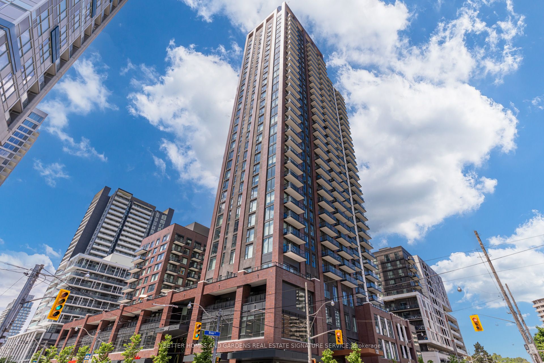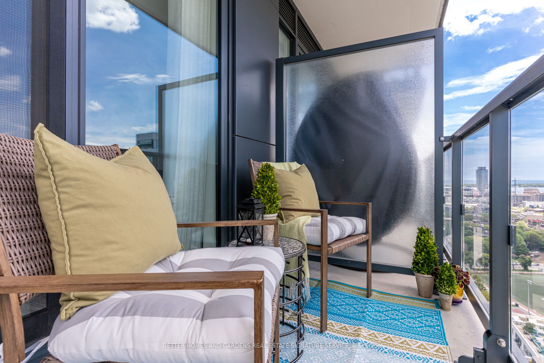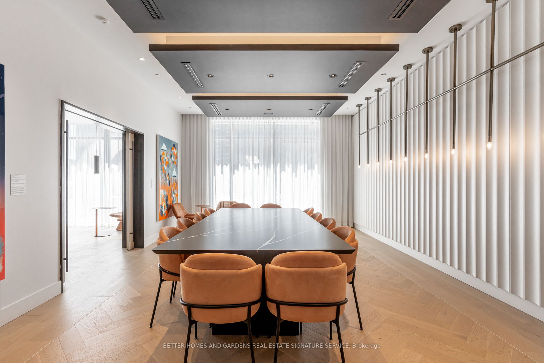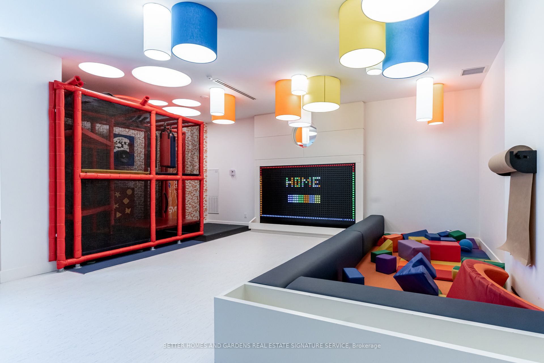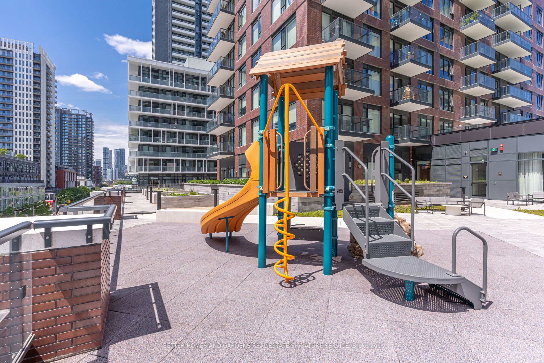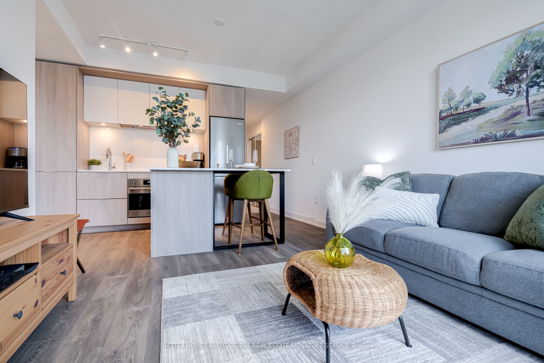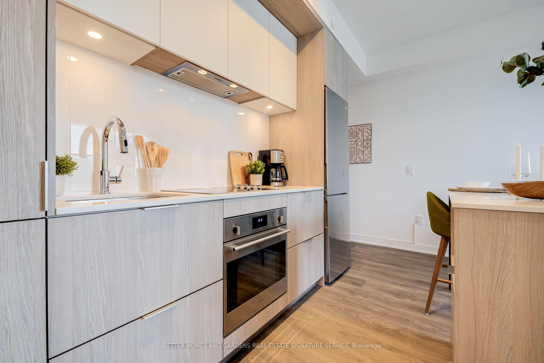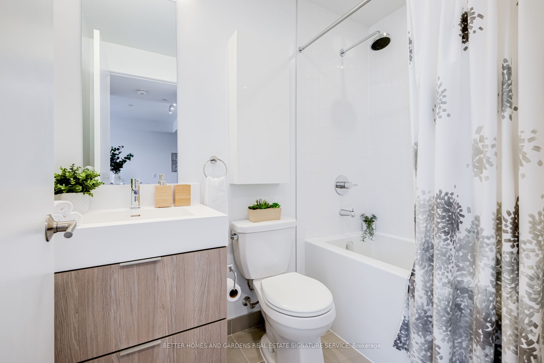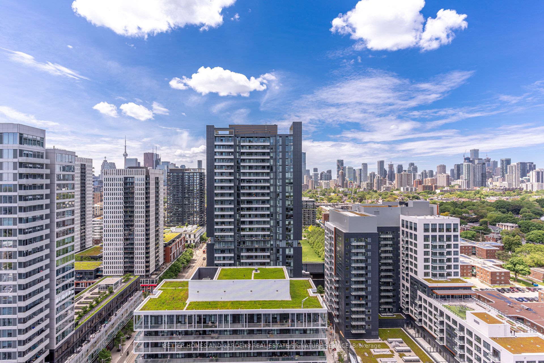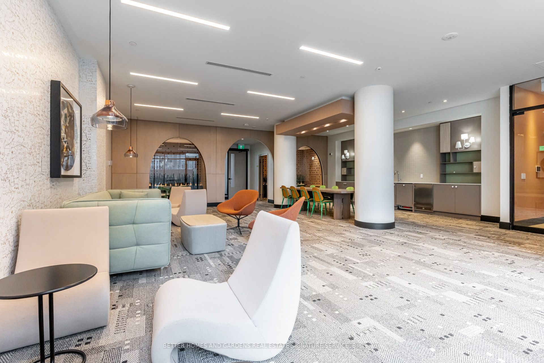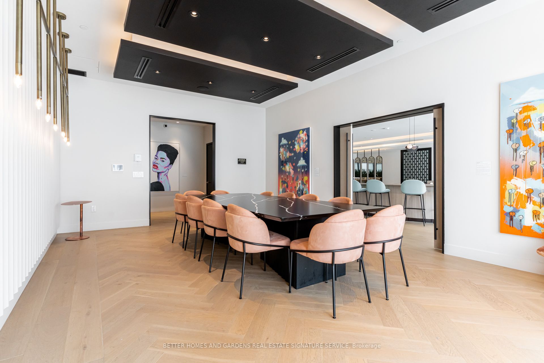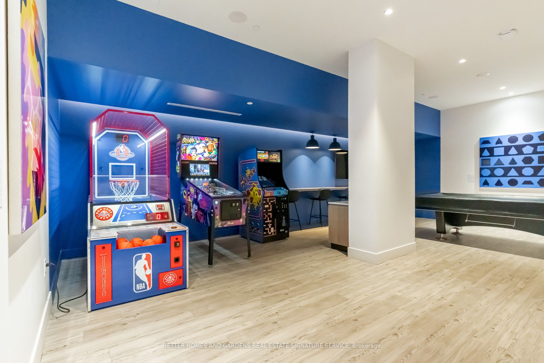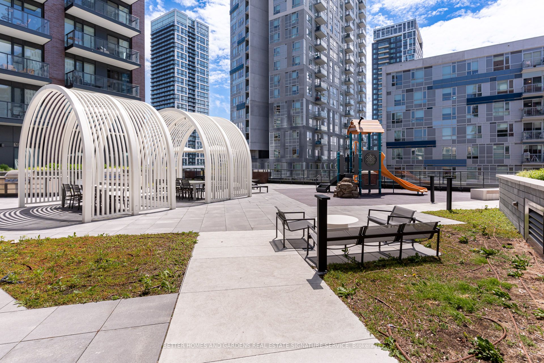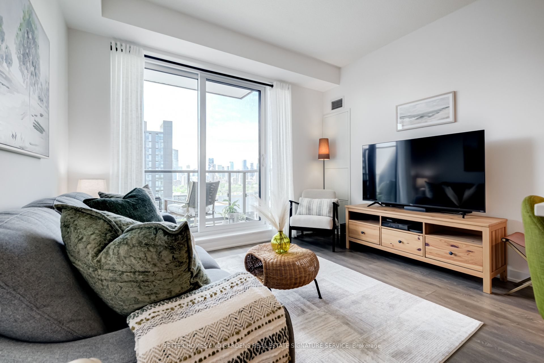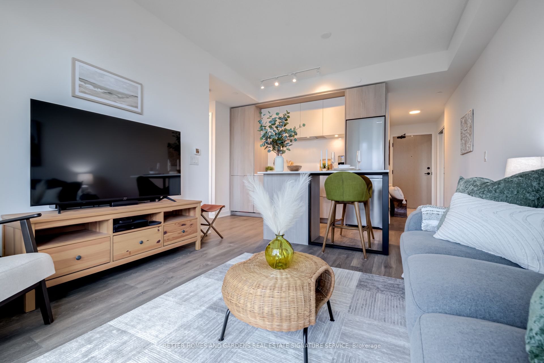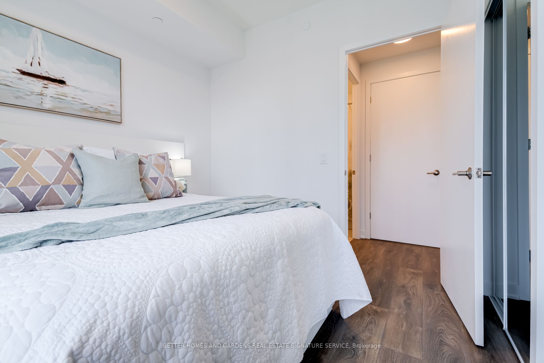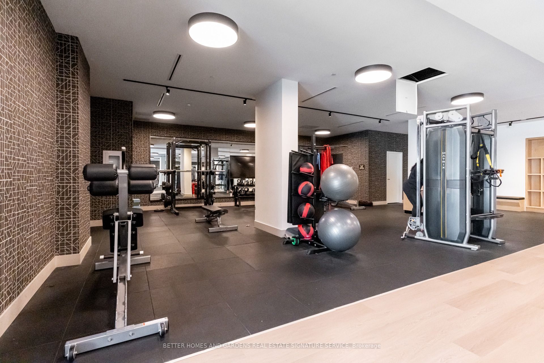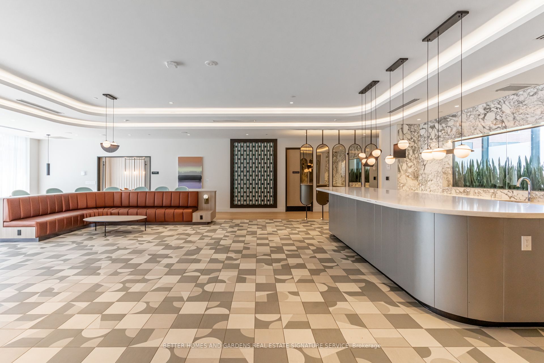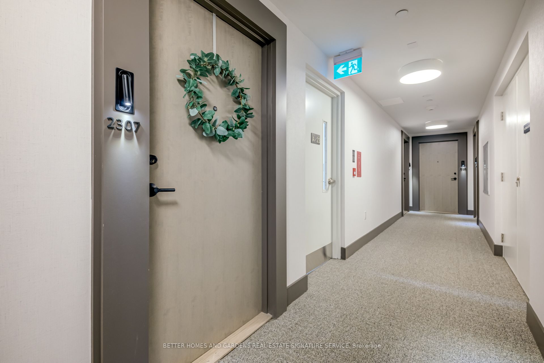$628,888
Available - For Sale
Listing ID: C8475408
130 River St , Unit 2307, Toronto, M5A 0R8, Ontario
| Discover this quaint new 1-bedroom, 1-bathroom suite in the Artworks building, located in Toronto's vibrant Regent Park. The suite features an open-concept kitchen and family area, leading to a stunning view of the lake, CN Tower, and lush green rooftops. The modern kitchen with built-in appliances compliments the spacious master bedroom, which includes his-and-hers closets. Floor-to-ceiling windows flood the unit with natural light. This 1-bedroom suite includes both parking and a locker, parking space is equipped with an electric car charger (not connected). Enjoy upscale amenities such as a concierge, a large and spacious indoor/outdoor gym perfect for fitness enthusiasts, a kids' area with an arcade room, a party room, an outdoor BBQ area, large shared work space, extravagant party room with a smaller dinner party room, kids play room, luxurious outdoor lounge area and kids playground. Ideally situated close to parks, sports fields, grocery stores, restaurants, public transit, and universities, this condo offers the perfect blend of comfort and convenience! |
| Extras: All ELf's S/S Fridge, S/S Oven, B/I Cook Top, B/I Hood, B/I Dishwasher, Microwave. WindowCoverings, Stacked Washer & Dryer, Built in Bed frame, Electric car charger Included at owned parking spot roughed in. |
| Price | $628,888 |
| Taxes: | $0.00 |
| Maintenance Fee: | 428.42 |
| Address: | 130 River St , Unit 2307, Toronto, M5A 0R8, Ontario |
| Province/State: | Ontario |
| Condo Corporation No | TSCC |
| Level | 23 |
| Unit No | 07 |
| Directions/Cross Streets: | Dundas and River st |
| Rooms: | 4 |
| Bedrooms: | 1 |
| Bedrooms +: | |
| Kitchens: | 1 |
| Family Room: | Y |
| Basement: | None |
| Approximatly Age: | 0-5 |
| Property Type: | Condo Apt |
| Style: | Apartment |
| Exterior: | Brick, Metal/Side |
| Garage Type: | Underground |
| Garage(/Parking)Space: | 1.00 |
| Drive Parking Spaces: | 0 |
| Park #1 | |
| Parking Spot: | 4 |
| Parking Type: | Owned |
| Legal Description: | C |
| Exposure: | W |
| Balcony: | Open |
| Locker: | Owned |
| Pet Permited: | Restrict |
| Approximatly Age: | 0-5 |
| Approximatly Square Footage: | 500-599 |
| Building Amenities: | Bike Storage, Concierge, Gym, Party/Meeting Room, Recreation Room, Rooftop Deck/Garden |
| Property Features: | Clear View, Electric Car Charg, Library, Place Of Worship, Public Transit, Rec Centre |
| Maintenance: | 428.42 |
| CAC Included: | Y |
| Water Included: | Y |
| Common Elements Included: | Y |
| Heat Included: | Y |
| Parking Included: | Y |
| Building Insurance Included: | Y |
| Fireplace/Stove: | N |
| Heat Source: | Gas |
| Heat Type: | Forced Air |
| Central Air Conditioning: | Central Air |
| Laundry Level: | Main |
| Elevator Lift: | Y |
$
%
Years
This calculator is for demonstration purposes only. Always consult a professional
financial advisor before making personal financial decisions.
| Although the information displayed is believed to be accurate, no warranties or representations are made of any kind. |
| BETTER HOMES AND GARDENS REAL ESTATE SIGNATURE SERVICE |
|
|

Rohit Rangwani
Sales Representative
Dir:
647-885-7849
Bus:
905-793-7797
Fax:
905-593-2619
| Virtual Tour | Book Showing | Email a Friend |
Jump To:
At a Glance:
| Type: | Condo - Condo Apt |
| Area: | Toronto |
| Municipality: | Toronto |
| Neighbourhood: | Regent Park |
| Style: | Apartment |
| Approximate Age: | 0-5 |
| Maintenance Fee: | $428.42 |
| Beds: | 1 |
| Baths: | 1 |
| Garage: | 1 |
| Fireplace: | N |
Locatin Map:
Payment Calculator:

