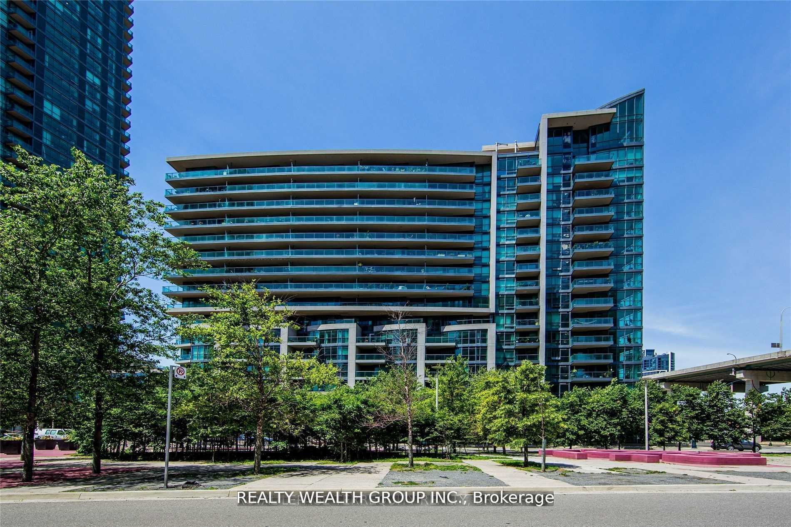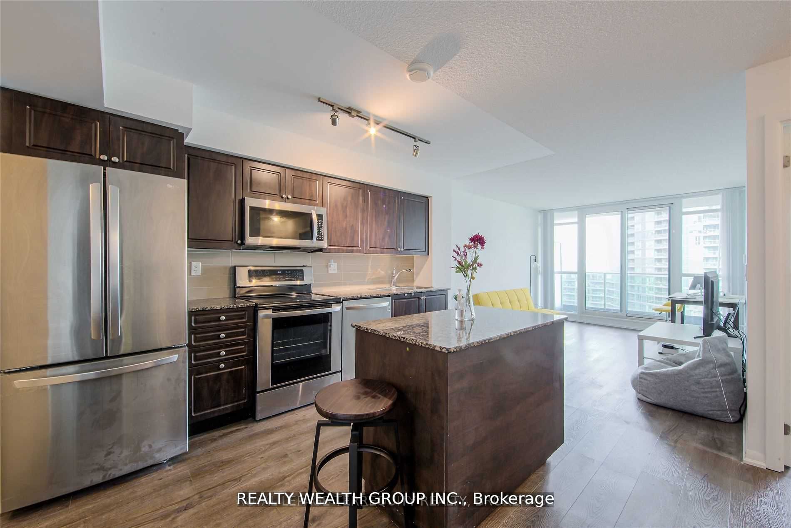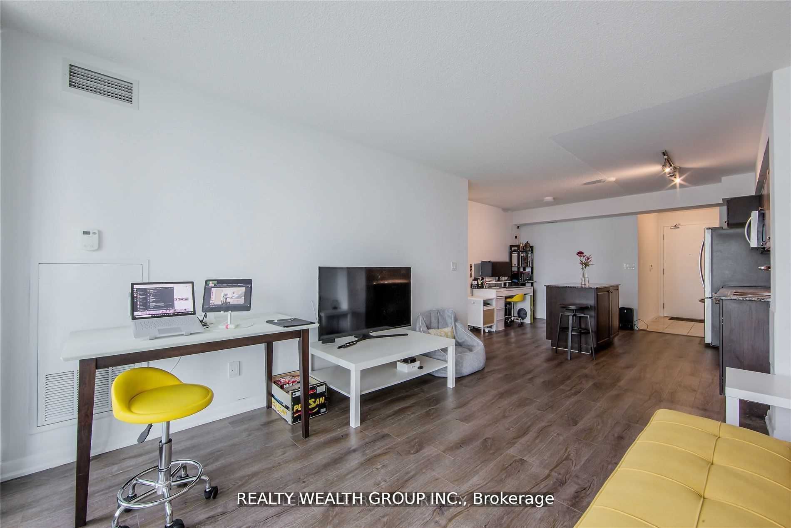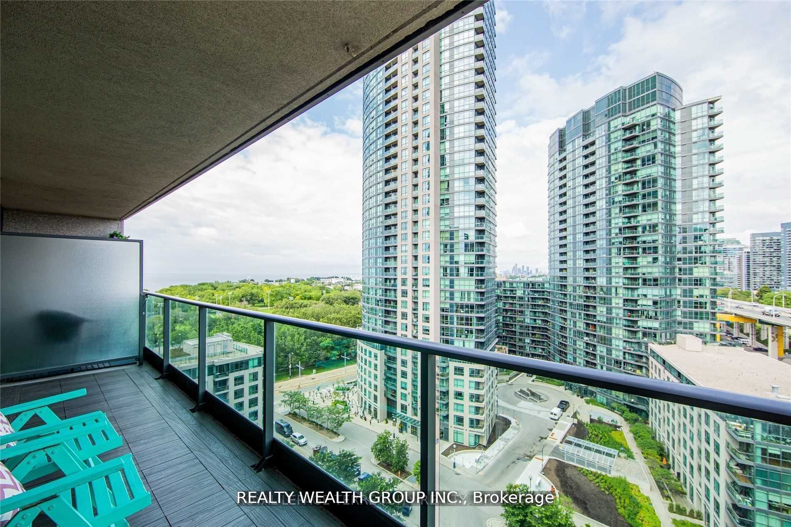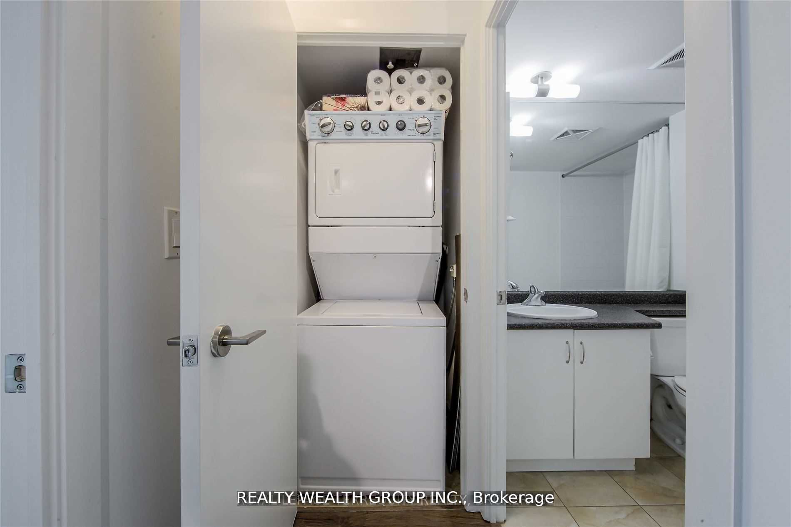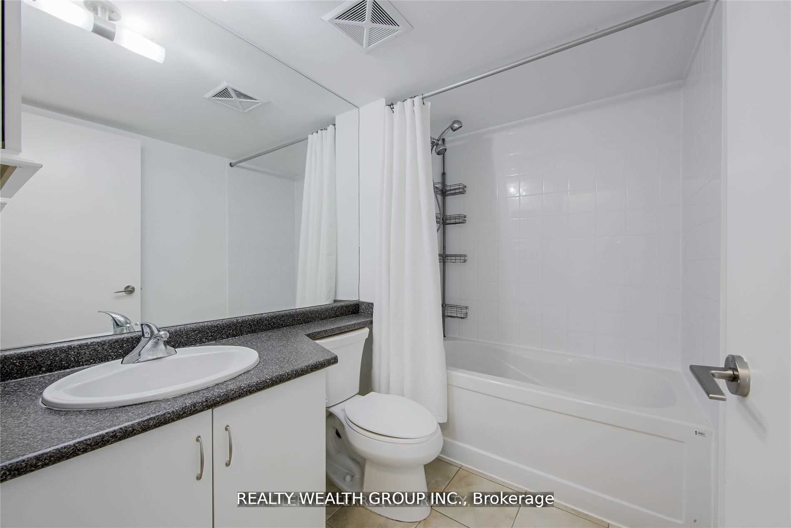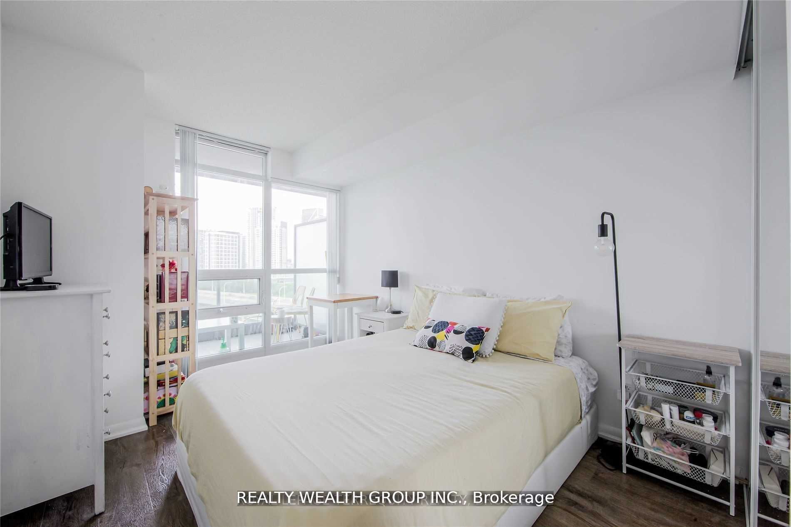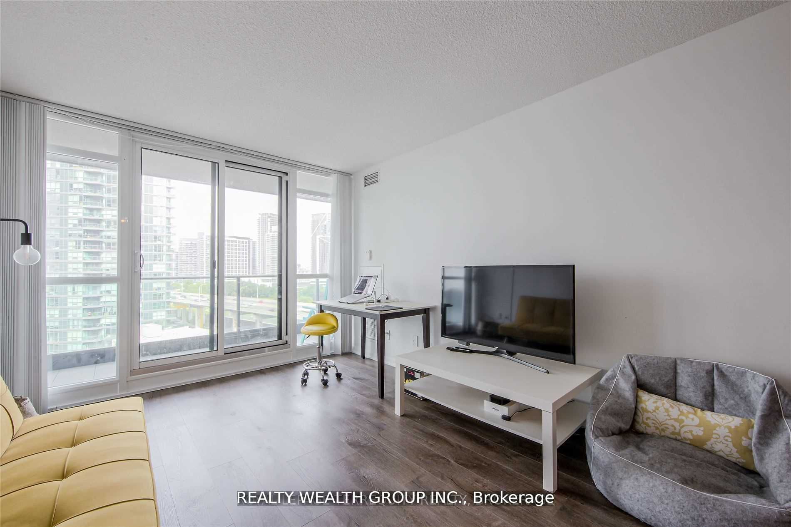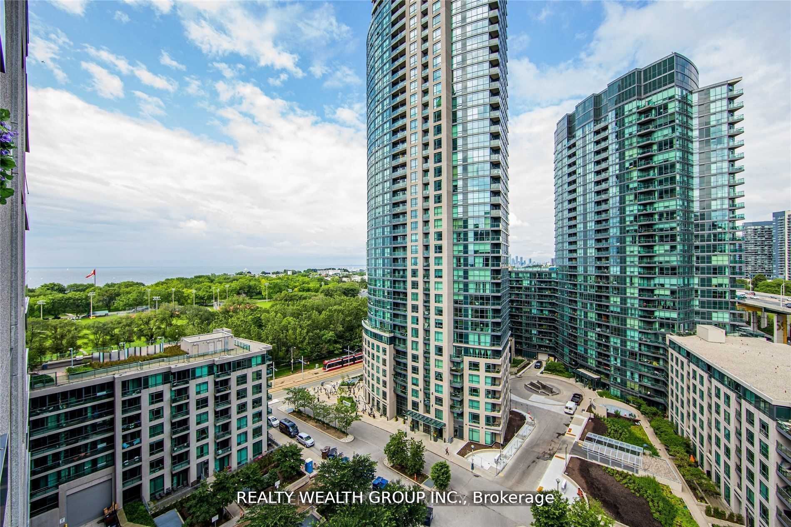$599,000
Available - For Sale
Listing ID: C8475464
209 Fort York Blvd , Unit 1475, Toronto, M5V 4A1, Ontario
| Welcome To A Captivating Condo, Located at Neptune Condos In Fort York, Toronto. Situated With West Exposure, This Home Offers Breathtaking Lake And City Views That Will Leave You Spellbound. Step Into This Luxurious Residence And Experience A Seamless Blend Of Comfort And Elegance. The Expansive Living Space Is Bathed In Natural Light, Courtesy Of Floor-To-Ceiling Windows That Showcase The Magnificent Panoramas Of The Lake And City Skyline.The Open-Concept Design Flows Effortlessly Into The Stylish Kitchen, Where Modernity Meets Functionality. Equipped With High-End Appliances And Chic Cabinetry, This Kitchen Is A Haven For Culinary Enthusiasts And A Perfect Venue For Entertaining Guests.Retreat To The Serenity Of The Master Bedroom, Where Tranquility And Splendor Await. Wake Up To The Glimmering Waters Of The Lake And The Dazzling Lights Of The City, Creating A Serene Atmosphere To Start Your Day. |
| Extras: Upgraded Stainless Steel Fridge, Stove, Microwave & Dishwasher. Upgraded Flooring. Stacked Washer And Dryer. Parking And Locker Included! |
| Price | $599,000 |
| Taxes: | $2175.62 |
| Maintenance Fee: | 556.00 |
| Address: | 209 Fort York Blvd , Unit 1475, Toronto, M5V 4A1, Ontario |
| Province/State: | Ontario |
| Condo Corporation No | TSCC |
| Level | 14 |
| Unit No | 75 |
| Directions/Cross Streets: | Bathurst/Lakeshore |
| Rooms: | 5 |
| Rooms +: | 1 |
| Bedrooms: | 1 |
| Bedrooms +: | |
| Kitchens: | 1 |
| Family Room: | Y |
| Basement: | None |
| Property Type: | Condo Apt |
| Style: | Apartment |
| Exterior: | Brick |
| Garage Type: | Underground |
| Garage(/Parking)Space: | 1.00 |
| Drive Parking Spaces: | 0 |
| Park #1 | |
| Parking Type: | Owned |
| Exposure: | W |
| Balcony: | Open |
| Locker: | Owned |
| Pet Permited: | Restrict |
| Approximatly Square Footage: | 600-699 |
| Maintenance: | 556.00 |
| CAC Included: | Y |
| Water Included: | Y |
| Common Elements Included: | Y |
| Parking Included: | Y |
| Fireplace/Stove: | N |
| Heat Source: | Gas |
| Heat Type: | Forced Air |
| Central Air Conditioning: | Central Air |
$
%
Years
This calculator is for demonstration purposes only. Always consult a professional
financial advisor before making personal financial decisions.
| Although the information displayed is believed to be accurate, no warranties or representations are made of any kind. |
| REALTY WEALTH GROUP INC. |
|
|

Rohit Rangwani
Sales Representative
Dir:
647-885-7849
Bus:
905-793-7797
Fax:
905-593-2619
| Book Showing | Email a Friend |
Jump To:
At a Glance:
| Type: | Condo - Condo Apt |
| Area: | Toronto |
| Municipality: | Toronto |
| Neighbourhood: | Niagara |
| Style: | Apartment |
| Tax: | $2,175.62 |
| Maintenance Fee: | $556 |
| Beds: | 1 |
| Baths: | 1 |
| Garage: | 1 |
| Fireplace: | N |
Locatin Map:
Payment Calculator:

