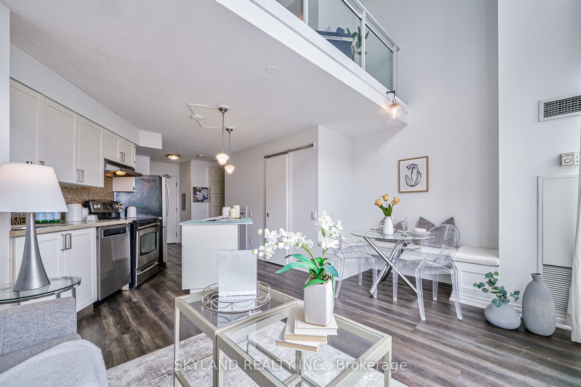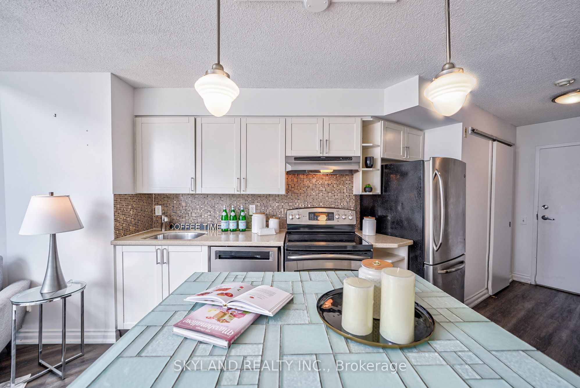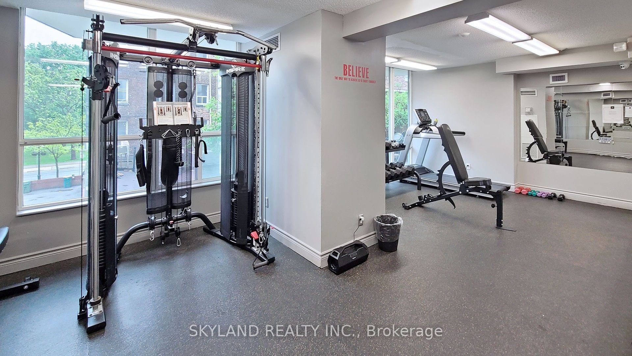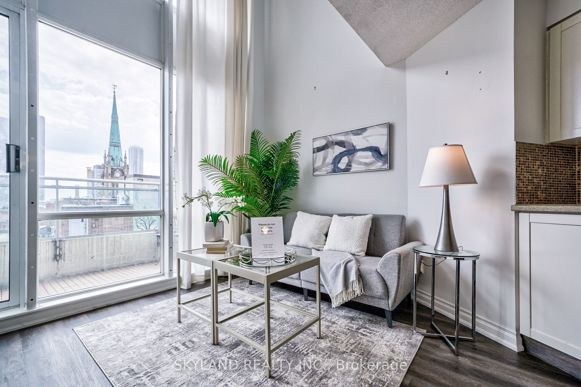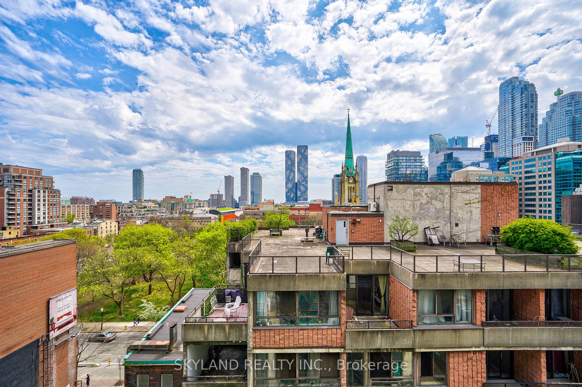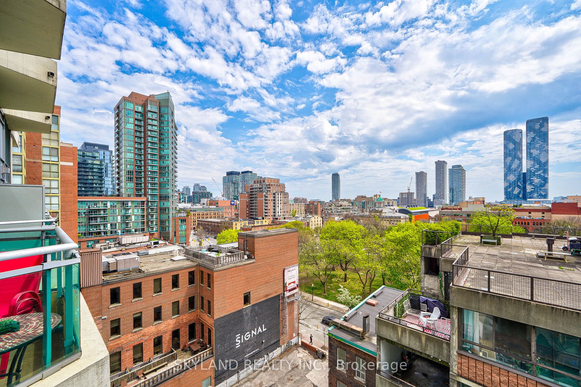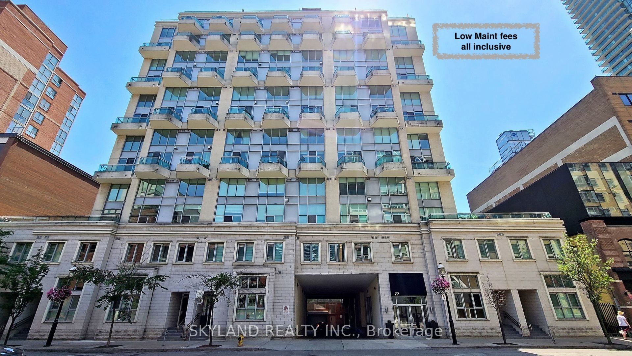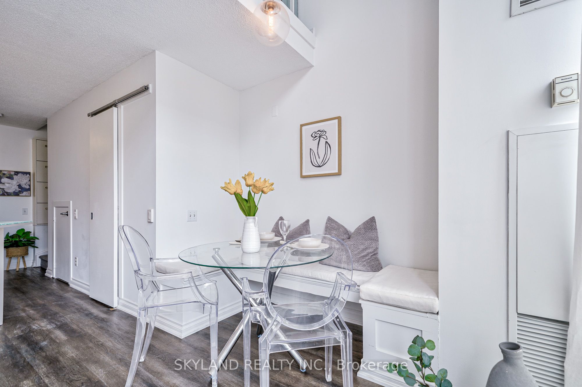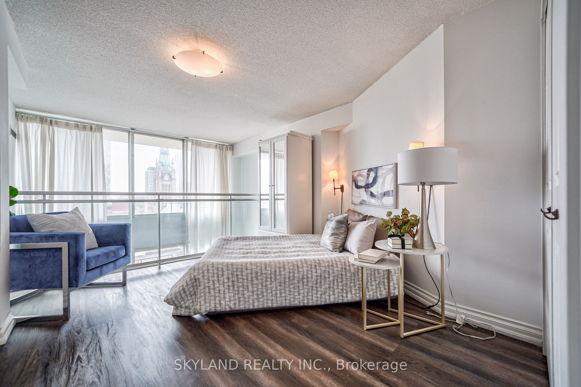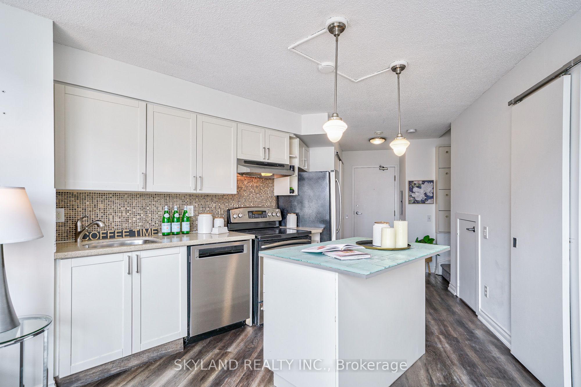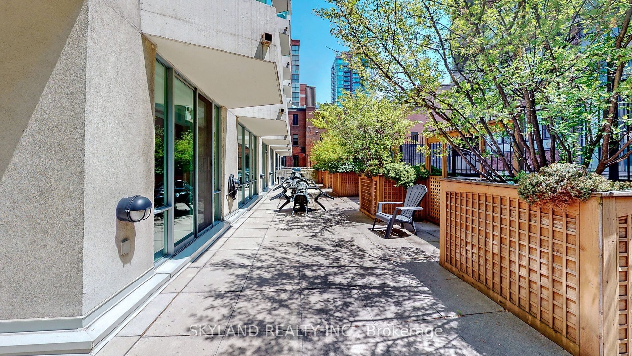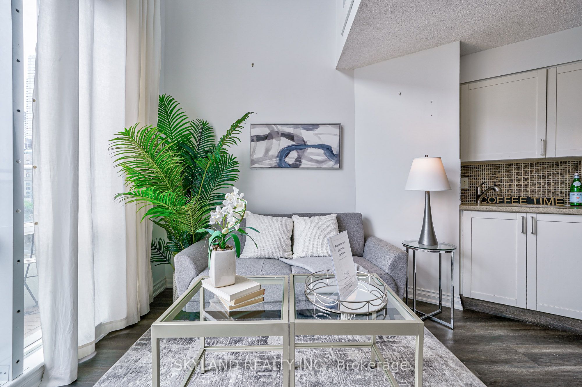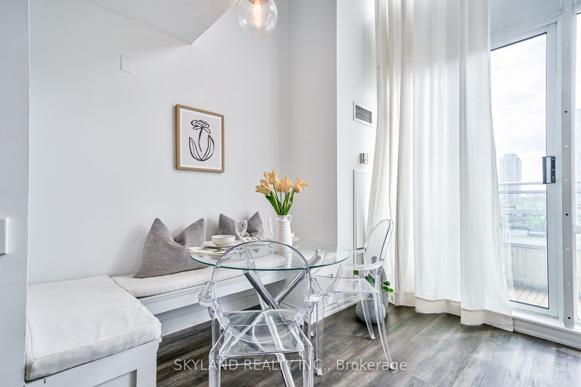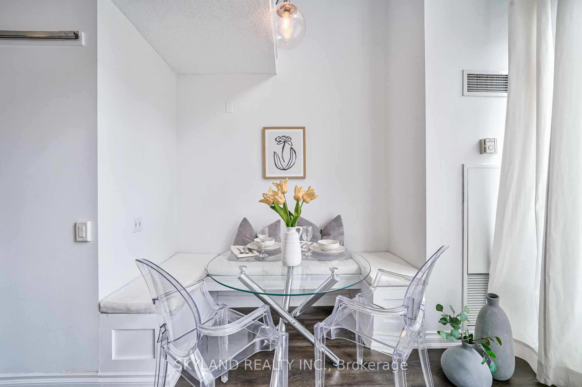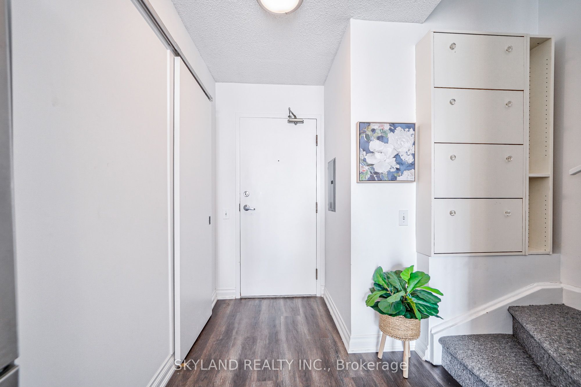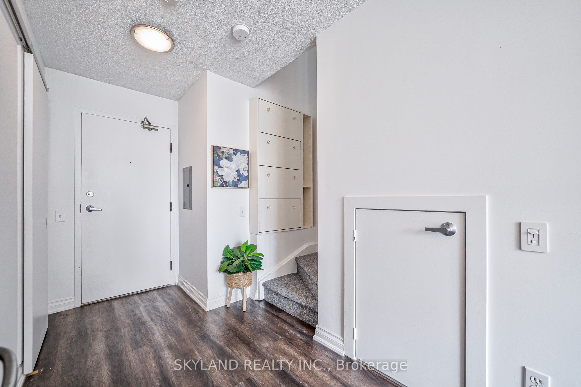$539,000
Available - For Sale
Listing ID: C8475992
77 Lombard St , Unit 914, Toronto, M5C 3E1, Ontario
| Rarely offered Sun- Filled Two StoreyLoft unit soaring 17' feet high windows with balcony in Prime downtown location. Plenty Of Light From The Windows. Step Out Onto Your Sunny S-Facing Balcony And Look Over St. James Park And Lake Ontario. An Updated Kitchen With An Oversized Island And A Main Floor Powder Room Create An Inviting Living Space. The Large Bed Room Features A 4-Pc Ensuite. TWO-Storey Loft With A Great View In A Fantastic Location. Walking distance to Queen TTC station, Eaton Centre, St. Lawrence market, Financial district, DVP, Gardiner and more. Great for investors or first home buyer if you want to own a place at core downtown area. Maintenance Fees Include: Hydro, Water, And Gas. Building Features: Rooftop Terrace, roof top terrace. Gym, Guest Suite, management office on 2nd Floor. Evening Security guard on site. |
| Extras: Additional Storage Under The Stairs/Under The Seating In DinningRoom. S/S Appliances: D/Washer, Stove, Fridge, Range hood, All Elfs, All Window Coverings, All Mirrors and wardrobe. |
| Price | $539,000 |
| Taxes: | $2291.98 |
| Maintenance Fee: | 691.61 |
| Address: | 77 Lombard St , Unit 914, Toronto, M5C 3E1, Ontario |
| Province/State: | Ontario |
| Condo Corporation No | MTCC |
| Level | 6 |
| Unit No | 14 |
| Directions/Cross Streets: | Adelaide & Church |
| Rooms: | 4 |
| Bedrooms: | 1 |
| Bedrooms +: | |
| Kitchens: | 1 |
| Family Room: | Y |
| Basement: | None |
| Property Type: | Condo Apt |
| Style: | Loft |
| Exterior: | Concrete |
| Garage Type: | Underground |
| Garage(/Parking)Space: | 0.00 |
| Drive Parking Spaces: | 0 |
| Park #1 | |
| Parking Type: | None |
| Exposure: | S |
| Balcony: | Open |
| Locker: | None |
| Pet Permited: | Restrict |
| Approximatly Square Footage: | 700-799 |
| Maintenance: | 691.61 |
| CAC Included: | Y |
| Hydro Included: | Y |
| Water Included: | Y |
| Heat Included: | Y |
| Fireplace/Stove: | N |
| Heat Source: | Electric |
| Heat Type: | Forced Air |
| Central Air Conditioning: | Central Air |
$
%
Years
This calculator is for demonstration purposes only. Always consult a professional
financial advisor before making personal financial decisions.
| Although the information displayed is believed to be accurate, no warranties or representations are made of any kind. |
| SKYLAND REALTY INC. |
|
|

Rohit Rangwani
Sales Representative
Dir:
647-885-7849
Bus:
905-793-7797
Fax:
905-593-2619
| Virtual Tour | Book Showing | Email a Friend |
Jump To:
At a Glance:
| Type: | Condo - Condo Apt |
| Area: | Toronto |
| Municipality: | Toronto |
| Neighbourhood: | Church-Yonge Corridor |
| Style: | Loft |
| Tax: | $2,291.98 |
| Maintenance Fee: | $691.61 |
| Beds: | 1 |
| Baths: | 2 |
| Fireplace: | N |
Locatin Map:
Payment Calculator:

