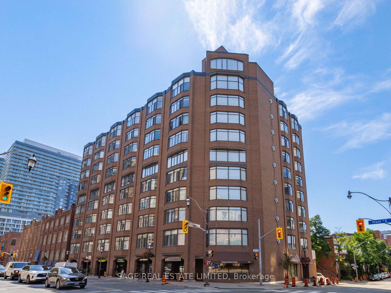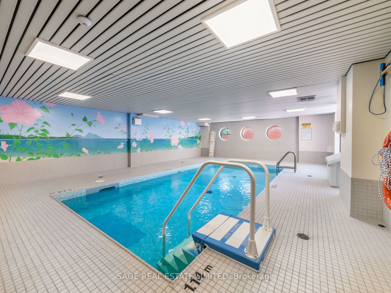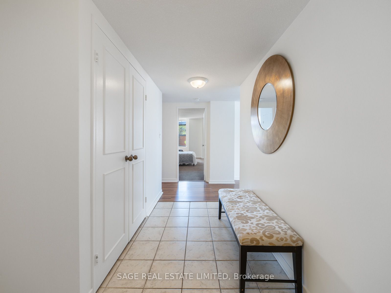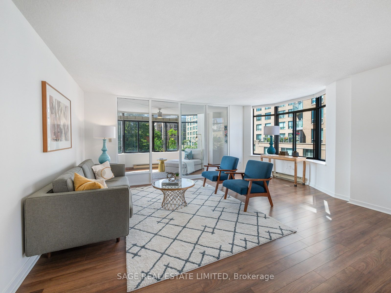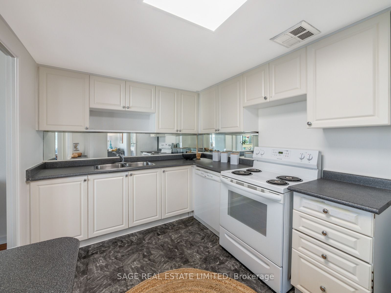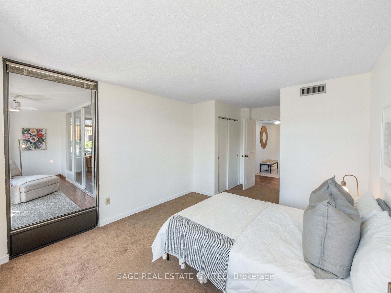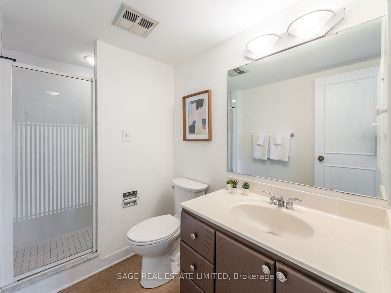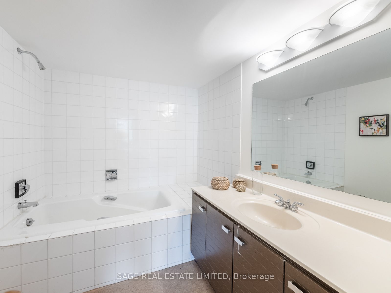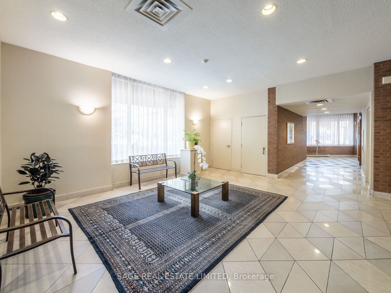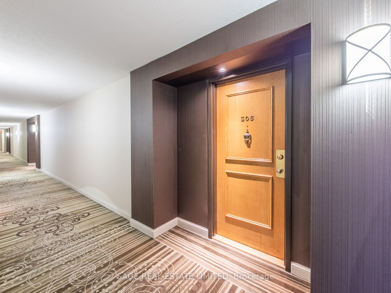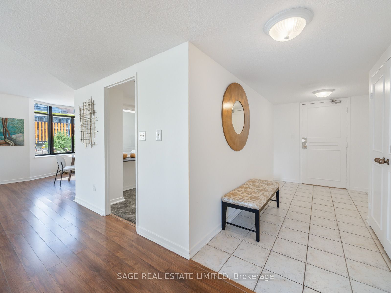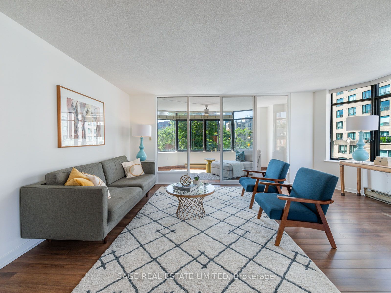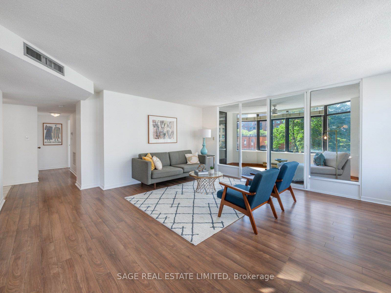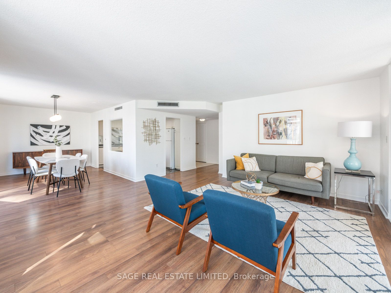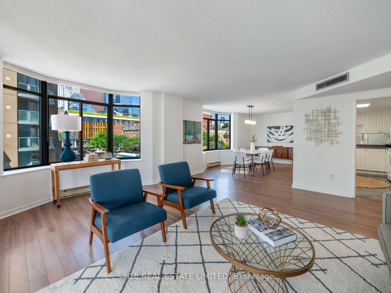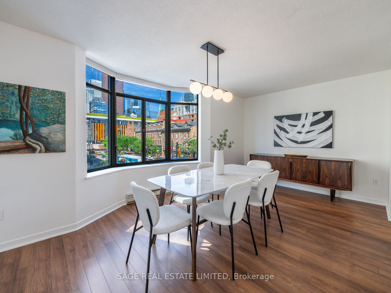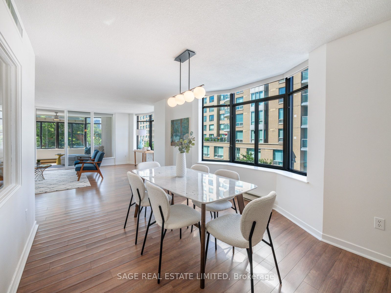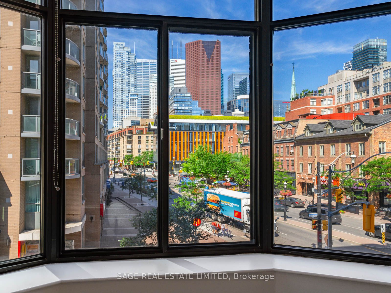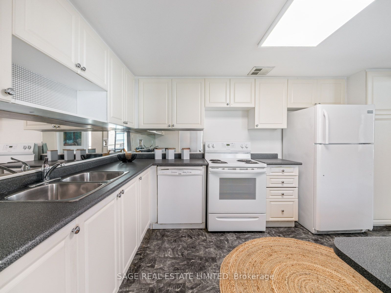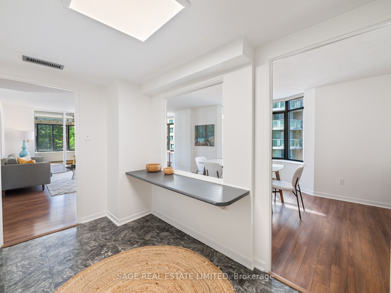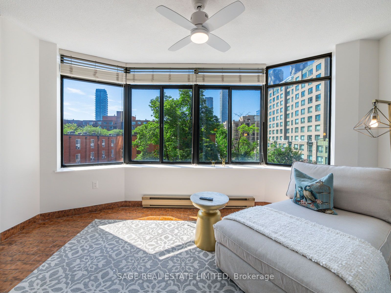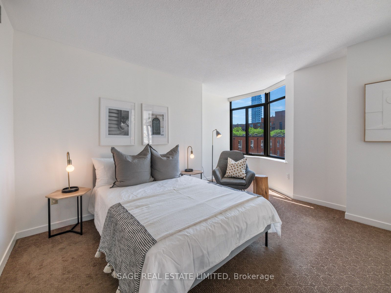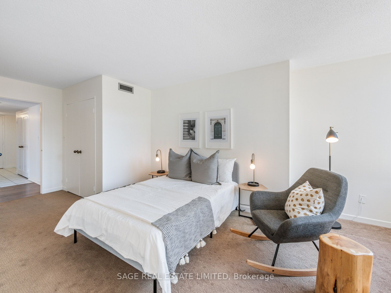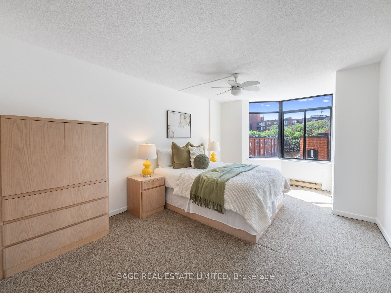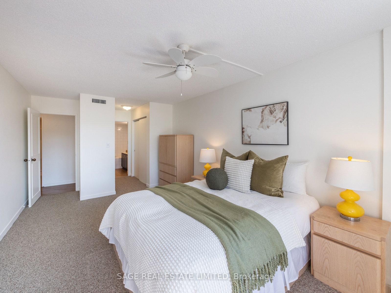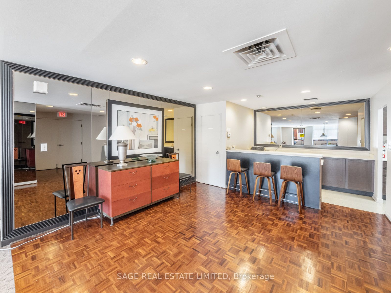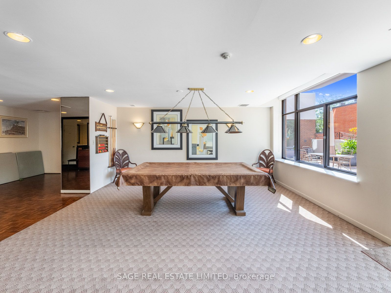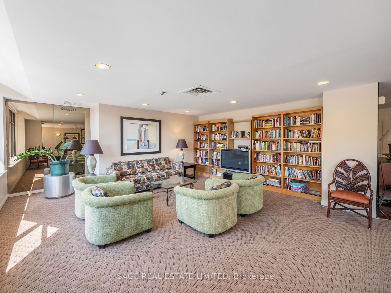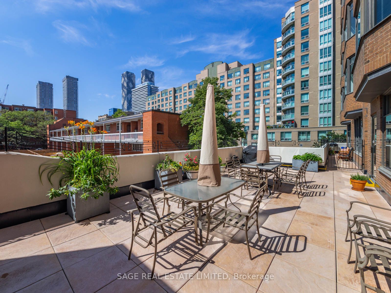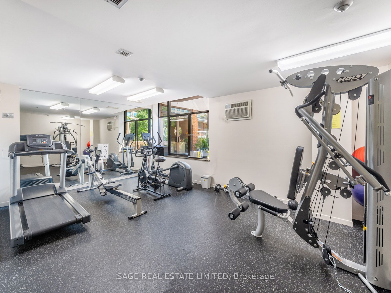$834,900
Available - For Sale
Listing ID: C8476030
135 George St South , Unit 305, Toronto, M5A 4E8, Ontario
| Opportunity knocks in the heart of the St Lawrence Market! This is the one you have been waiting for - fabulous location, boutique building and a spacious, south-west corner suite with 2+1 bedrooms and 2 baths. Large south and west facing windows flood this space with natural light. Huge principal rooms and a generous sized kitchen with loads of cabinetry await your personal touch. Primary bedroom with voluminous closet space and an ensuite bath. Good-size second bedroom with double closet. Flexible sunroom could be used as a den, office or an extension of the primary living space. So much storage in this suite - abundant closets, full laundry room & ensuite locker too. Everything you need is at your front door - shop at the world renowned St. Lawrence Market, shops, cafes, restaurants & transit. Quick walk to the Financial District, Union Station, David Crombie Park, the Distillery, Sugar Beach & the Waterfront. An easy hop onto the hwys to get out of town! |
| Extras: Excellent Amenities - sauna, exercise room, squash court, lounge on the second floor with TV, billiard table & a library area. Outdoor terrace with BBQ. Ample visitor parking. |
| Price | $834,900 |
| Taxes: | $4127.22 |
| Maintenance Fee: | 1322.29 |
| Address: | 135 George St South , Unit 305, Toronto, M5A 4E8, Ontario |
| Province/State: | Ontario |
| Condo Corporation No | MTCP |
| Level | 3 |
| Unit No | 5 |
| Directions/Cross Streets: | Front & Jarvis |
| Rooms: | 7 |
| Bedrooms: | 2 |
| Bedrooms +: | 1 |
| Kitchens: | 1 |
| Family Room: | Y |
| Basement: | None |
| Property Type: | Condo Apt |
| Style: | Apartment |
| Exterior: | Brick |
| Garage Type: | Underground |
| Garage(/Parking)Space: | 1.00 |
| Drive Parking Spaces: | 1 |
| Park #1 | |
| Parking Spot: | B3 |
| Parking Type: | Exclusive |
| Exposure: | Sw |
| Balcony: | Encl |
| Locker: | Ensuite+Common |
| Pet Permited: | Restrict |
| Approximatly Square Footage: | 1600-1799 |
| Building Amenities: | Exercise Room, Party/Meeting Room, Rooftop Deck/Garden, Sauna, Squash/Racquet Court, Visitor Parking |
| Property Features: | Hospital, Lake/Pond, Library, Place Of Worship, Public Transit, School |
| Maintenance: | 1322.29 |
| CAC Included: | Y |
| Water Included: | Y |
| Cabel TV Included: | Y |
| Common Elements Included: | Y |
| Heat Included: | Y |
| Parking Included: | Y |
| Building Insurance Included: | Y |
| Fireplace/Stove: | N |
| Heat Source: | Gas |
| Heat Type: | Heat Pump |
| Central Air Conditioning: | Central Air |
| Elevator Lift: | Y |
$
%
Years
This calculator is for demonstration purposes only. Always consult a professional
financial advisor before making personal financial decisions.
| Although the information displayed is believed to be accurate, no warranties or representations are made of any kind. |
| SAGE REAL ESTATE LIMITED |
|
|

Rohit Rangwani
Sales Representative
Dir:
647-885-7849
Bus:
905-793-7797
Fax:
905-593-2619
| Book Showing | Email a Friend |
Jump To:
At a Glance:
| Type: | Condo - Condo Apt |
| Area: | Toronto |
| Municipality: | Toronto |
| Neighbourhood: | Waterfront Communities C8 |
| Style: | Apartment |
| Tax: | $4,127.22 |
| Maintenance Fee: | $1,322.29 |
| Beds: | 2+1 |
| Baths: | 2 |
| Garage: | 1 |
| Fireplace: | N |
Locatin Map:
Payment Calculator:

