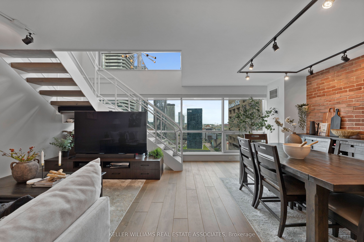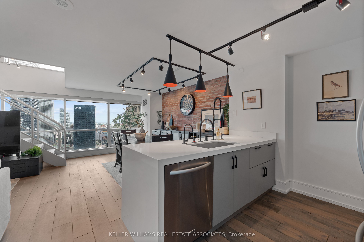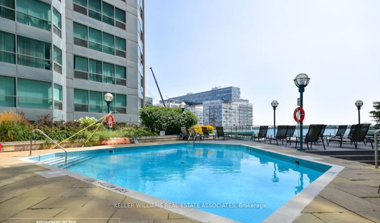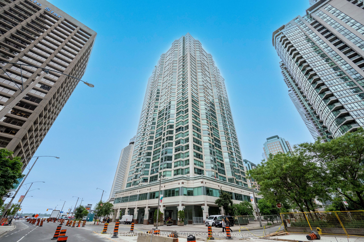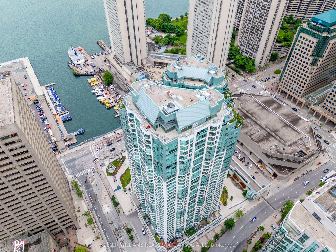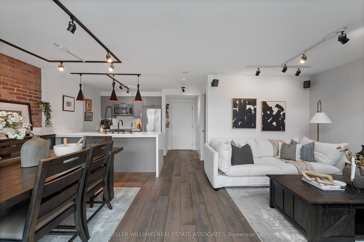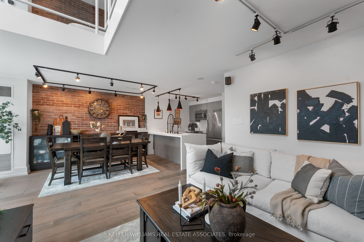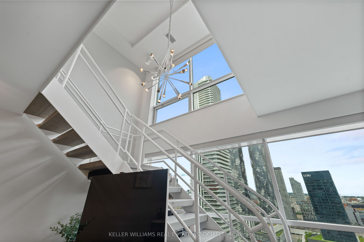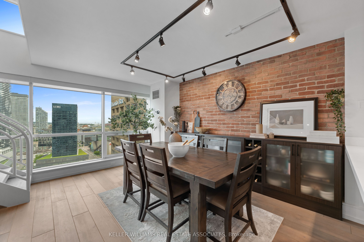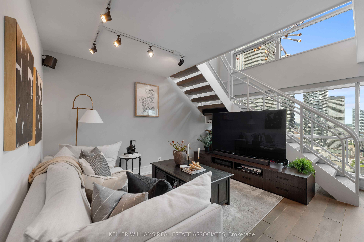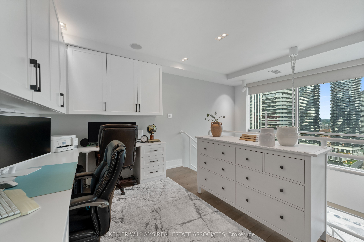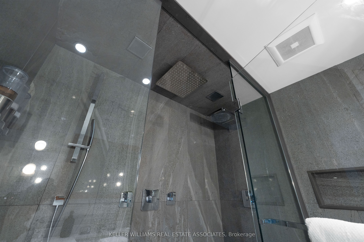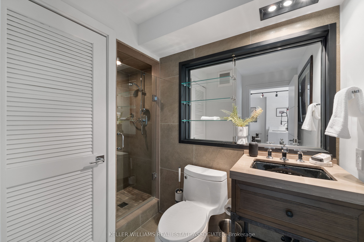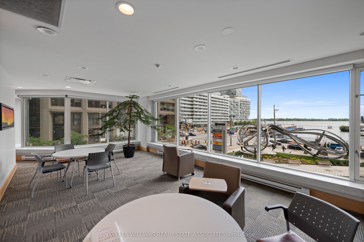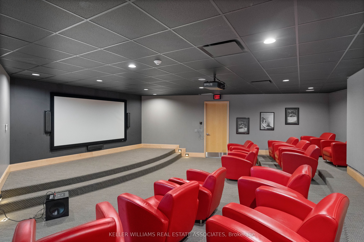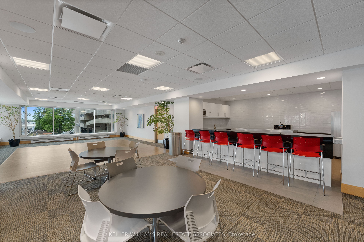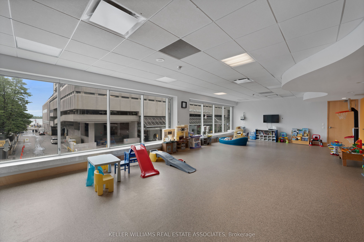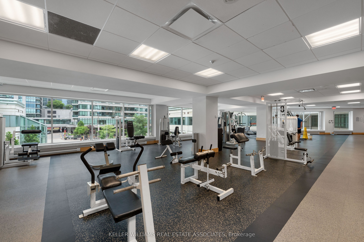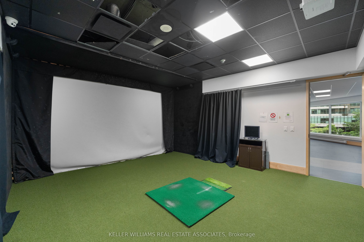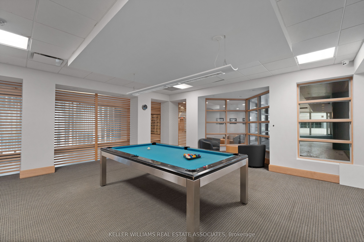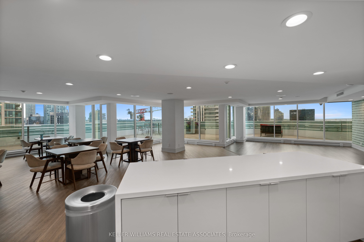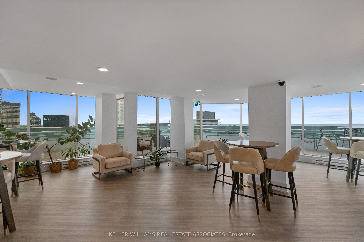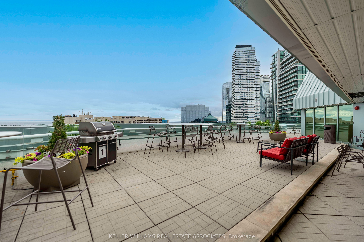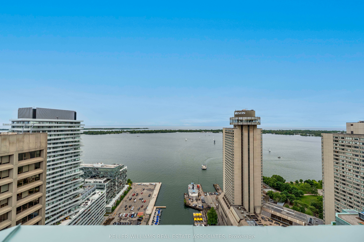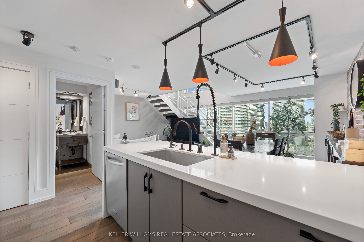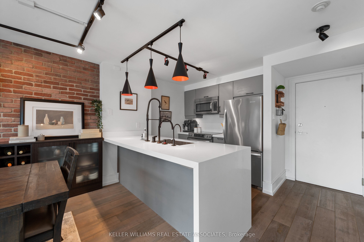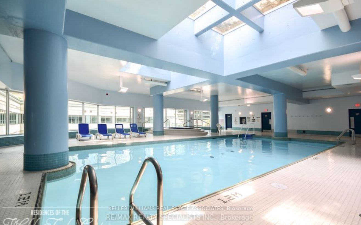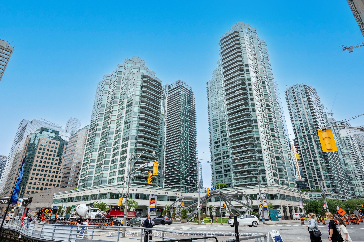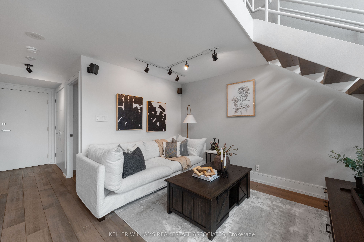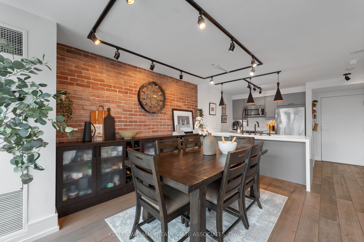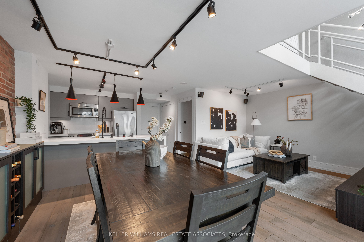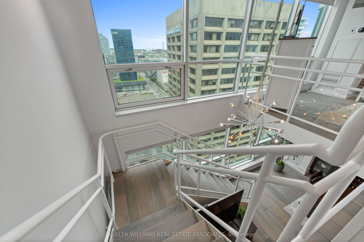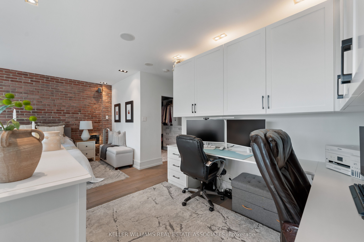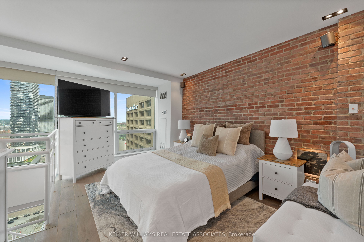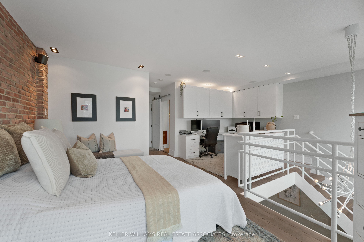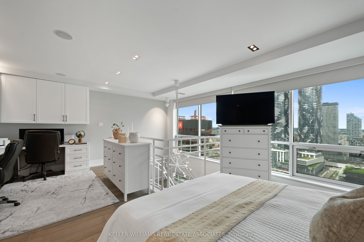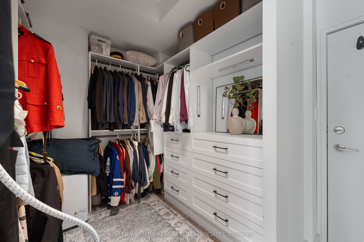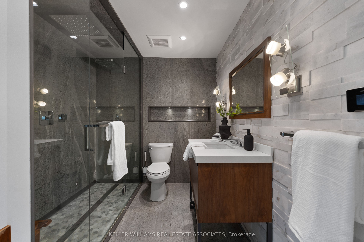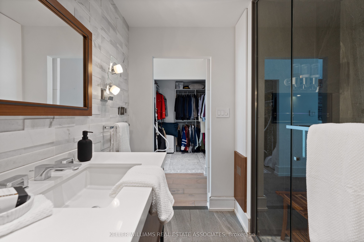$899,000
Available - For Sale
Listing ID: C8476066
10 Yonge St , Unit 3209, Toronto, M5E 1R4, Ontario
| Welcome to this completely renovated, rarely offered, and unique 2-storey condo in one of Toronto's premier buildings. As you enter the unit you are greeted by an extremely bright & spacious layout highlighted by floor-to-ceiling windows and spectacular views of both Lake Ontario & Toronto Skyline. This condo features 1066 sq. ft. of living space and includes 1+1 bedrooms to go along with 2 newly renovated bathrooms. The kitchen features stainless steel appliances and a waterfall breakfast bar. An eat-in dining room is complete with a brand new built-in sideboard/bar matching the TV console table. The family room also boasts a wireless Sonos speaker system making this home the perfect place to entertain. The primary bedroom has a large custom walk-in closet and a 3 piece ensuite. Both bathrooms feature heated floors and spa-like finishes. Enjoy the spectacular views while you work from home at your custom built-in desks. Maintenance fees are all-inclusive!! The amenities in the building will make you feel like you live in a hotel. From the indoor and outdoor pool (under $2.1M renovation), squash courts, large gym, golf simulator, party rooms, recently renovated rooftop sky lounge, games room, kids room, and the list goes on! Situated in a prime location on the Harbourfront, you won't want to miss this one! |
| Price | $899,000 |
| Taxes: | $3605.05 |
| Maintenance Fee: | 1206.81 |
| Address: | 10 Yonge St , Unit 3209, Toronto, M5E 1R4, Ontario |
| Province/State: | Ontario |
| Condo Corporation No | MTCC |
| Level | 32 |
| Unit No | 09 |
| Directions/Cross Streets: | Queens Quay W / Yonge St |
| Rooms: | 8 |
| Bedrooms: | 1 |
| Bedrooms +: | 1 |
| Kitchens: | 1 |
| Family Room: | Y |
| Basement: | None |
| Property Type: | Condo Apt |
| Style: | 2-Storey |
| Exterior: | Concrete |
| Garage Type: | Underground |
| Garage(/Parking)Space: | 1.00 |
| Drive Parking Spaces: | 0 |
| Park #1 | |
| Parking Spot: | 25 |
| Parking Type: | Owned |
| Legal Description: | B |
| Exposure: | E |
| Balcony: | None |
| Locker: | Owned |
| Pet Permited: | Restrict |
| Approximatly Square Footage: | 1000-1199 |
| Building Amenities: | Gym, Indoor Pool, Outdoor Pool, Party/Meeting Room, Rooftop Deck/Garden, Squash/Racquet Court |
| Property Features: | Hospital, Lake/Pond, Park, Place Of Worship, Public Transit, Rec Centre |
| Maintenance: | 1206.81 |
| CAC Included: | Y |
| Hydro Included: | Y |
| Water Included: | Y |
| Cabel TV Included: | Y |
| Common Elements Included: | Y |
| Heat Included: | Y |
| Parking Included: | Y |
| Building Insurance Included: | Y |
| Fireplace/Stove: | N |
| Heat Source: | Gas |
| Heat Type: | Forced Air |
| Central Air Conditioning: | Central Air |
| Laundry Level: | Main |
$
%
Years
This calculator is for demonstration purposes only. Always consult a professional
financial advisor before making personal financial decisions.
| Although the information displayed is believed to be accurate, no warranties or representations are made of any kind. |
| KELLER WILLIAMS REAL ESTATE ASSOCIATES |
|
|

Rohit Rangwani
Sales Representative
Dir:
647-885-7849
Bus:
905-793-7797
Fax:
905-593-2619
| Virtual Tour | Book Showing | Email a Friend |
Jump To:
At a Glance:
| Type: | Condo - Condo Apt |
| Area: | Toronto |
| Municipality: | Toronto |
| Neighbourhood: | Waterfront Communities C1 |
| Style: | 2-Storey |
| Tax: | $3,605.05 |
| Maintenance Fee: | $1,206.81 |
| Beds: | 1+1 |
| Baths: | 2 |
| Garage: | 1 |
| Fireplace: | N |
Locatin Map:
Payment Calculator:

