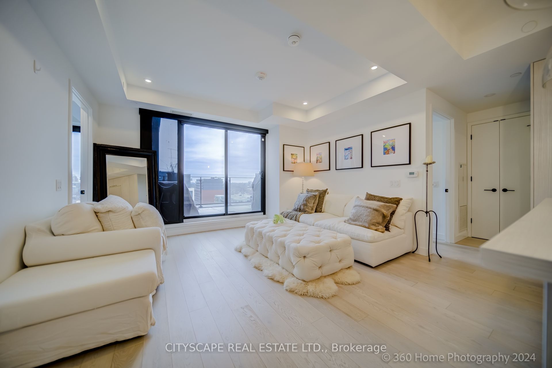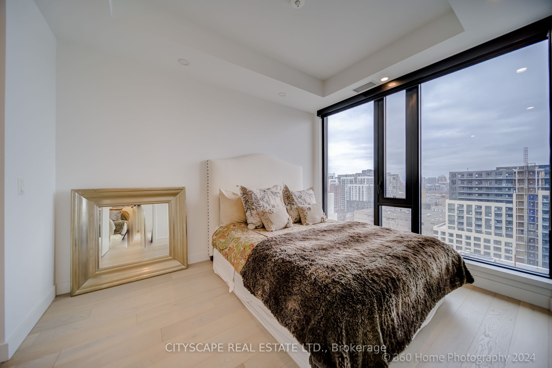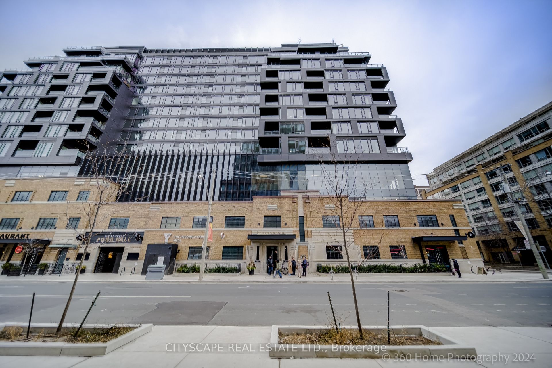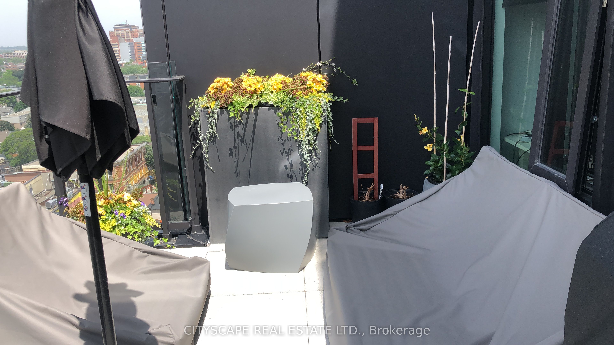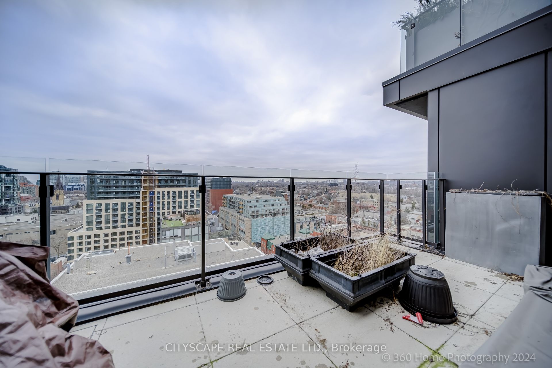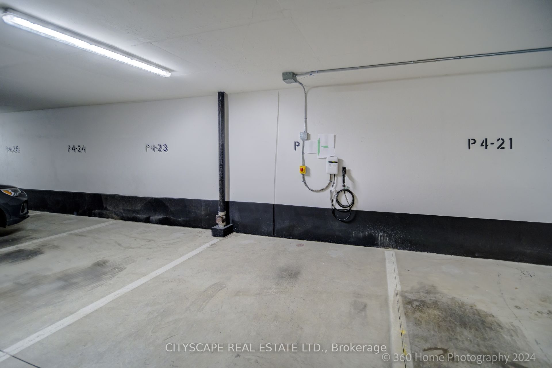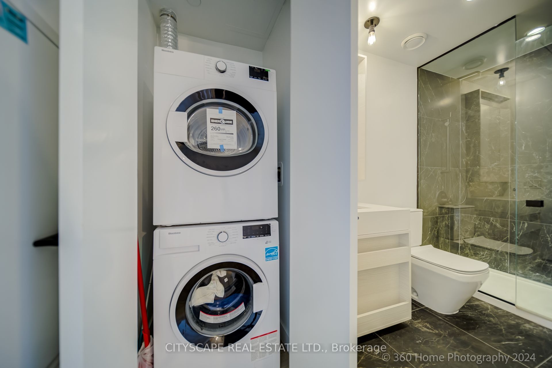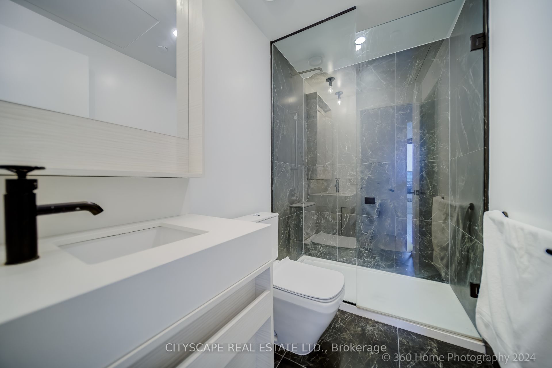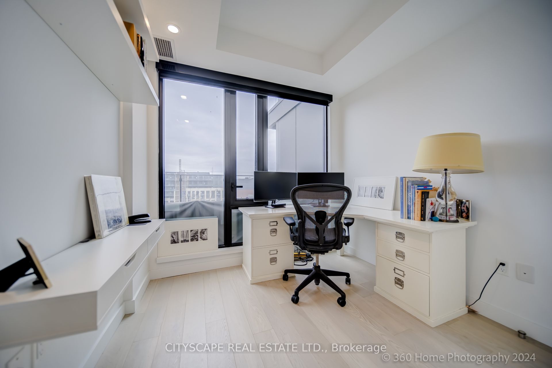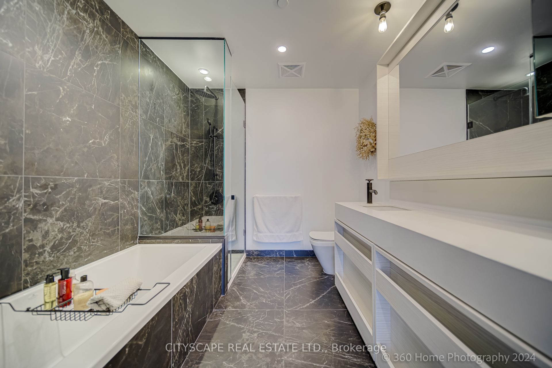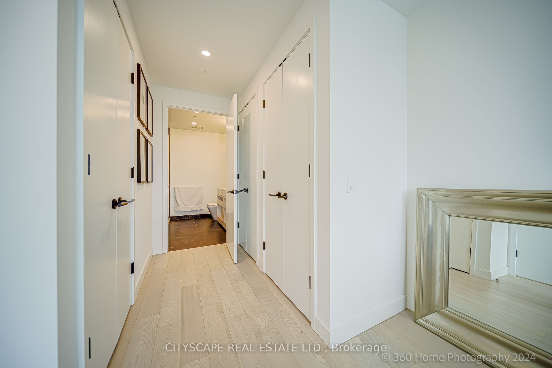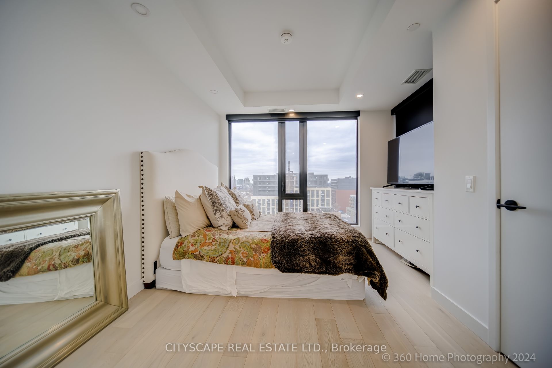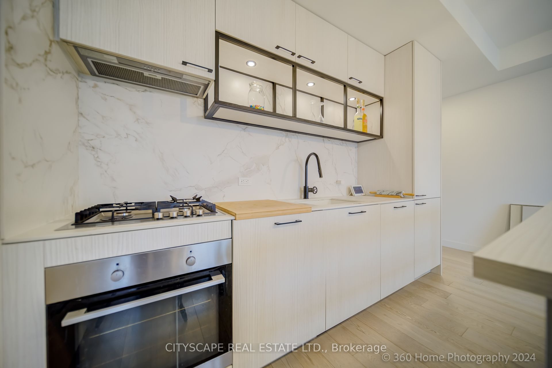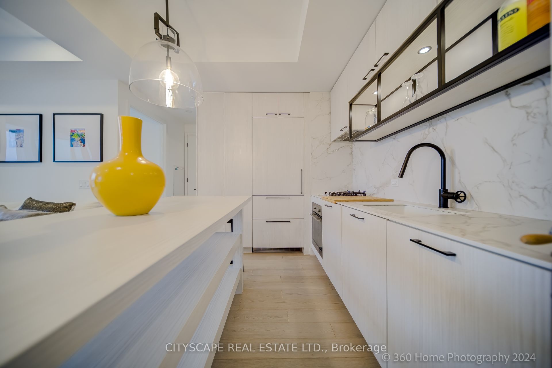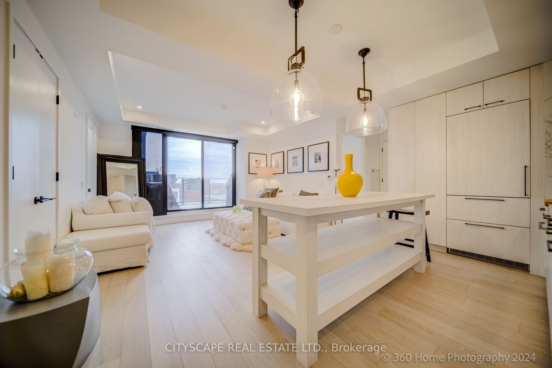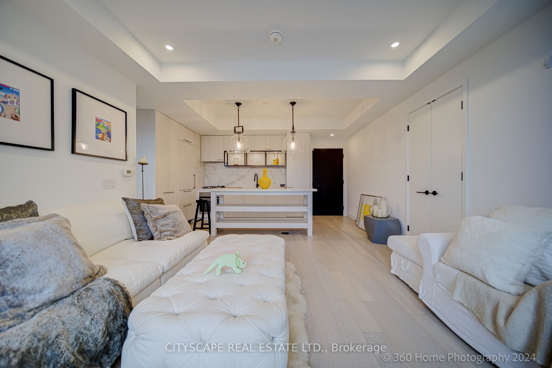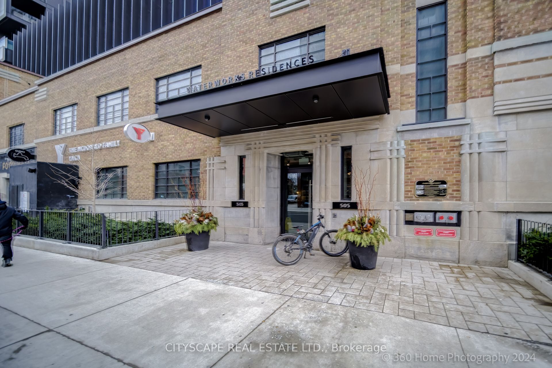$4,600
Available - For Rent
Listing ID: C8476138
505 Richmond St West , Unit 1206, Toronto, M5V 0P4, Ontario
| Highly Sought After Spacious, 2Bed, 2Bath Sub-Penthouse Unit at Waterworks with large Terrance and lots of upgrades, including electric car charger in parking spot! This spacious unit has unobstructed west view and large private terrace with gas BBQ hook up. Modern open concept living space w/floor to ceiling windows & oversize center island. Upgrades: Build in Closets, Gas cooktop, Heated Flooring in Master Bathroom, Full Size Fridge, Black out curtains throughout. Desirable split bedroom plan for privacy. Next door to St. Andrews playground and dog park. Susur Lee Restaurant downstairs, Impact Cafe etc. Situated between Queen Street and King Street Shops and 24/7 public transit |
| Extras: Parking with EV charging station. |
| Price | $4,600 |
| Address: | 505 Richmond St West , Unit 1206, Toronto, M5V 0P4, Ontario |
| Province/State: | Ontario |
| Condo Corporation No | TSCC |
| Level | 12 |
| Unit No | 06 |
| Directions/Cross Streets: | Richmond & Portland |
| Rooms: | 4 |
| Bedrooms: | 2 |
| Bedrooms +: | |
| Kitchens: | 1 |
| Family Room: | Y |
| Basement: | None |
| Furnished: | N |
| Property Type: | Comm Element Condo |
| Style: | Loft |
| Exterior: | Brick |
| Garage Type: | Underground |
| Garage(/Parking)Space: | 1.00 |
| Drive Parking Spaces: | 1 |
| Park #1 | |
| Parking Type: | Exclusive |
| Legal Description: | P4-22 |
| Exposure: | W |
| Balcony: | Terr |
| Locker: | None |
| Pet Permited: | Restrict |
| Approximatly Square Footage: | 800-899 |
| Building Amenities: | Bbqs Allowed, Concierge, Games Room, Guest Suites, Gym, Visitor Parking |
| Property Features: | Park, Public Transit, Rec Centre |
| Common Elements Included: | Y |
| Parking Included: | Y |
| Building Insurance Included: | Y |
| Fireplace/Stove: | N |
| Heat Source: | Gas |
| Heat Type: | Heat Pump |
| Central Air Conditioning: | Central Air |
| Although the information displayed is believed to be accurate, no warranties or representations are made of any kind. |
| CITYSCAPE REAL ESTATE LTD. |
|
|

Rohit Rangwani
Sales Representative
Dir:
647-885-7849
Bus:
905-793-7797
Fax:
905-593-2619
| Book Showing | Email a Friend |
Jump To:
At a Glance:
| Type: | Condo - Comm Element Condo |
| Area: | Toronto |
| Municipality: | Toronto |
| Neighbourhood: | Waterfront Communities C1 |
| Style: | Loft |
| Beds: | 2 |
| Baths: | 2 |
| Garage: | 1 |
| Fireplace: | N |
Locatin Map:

