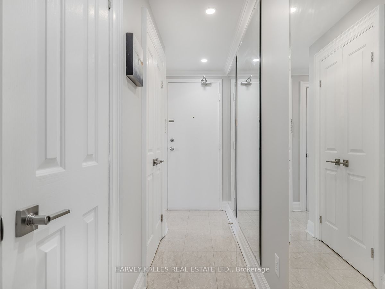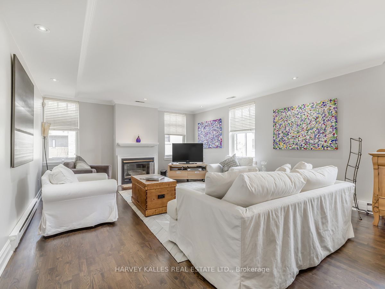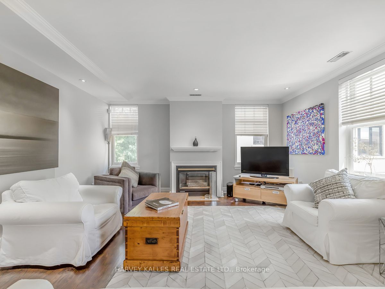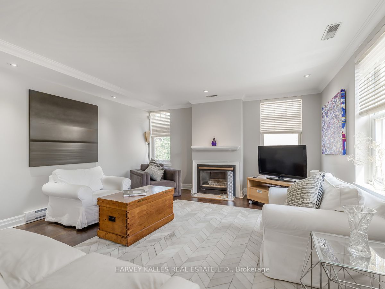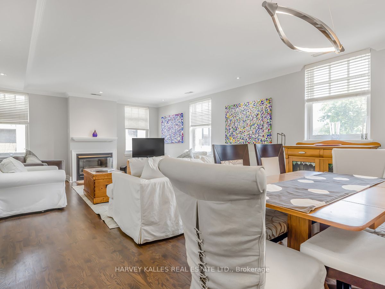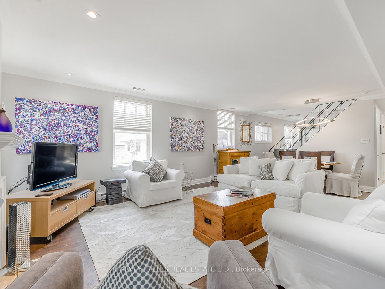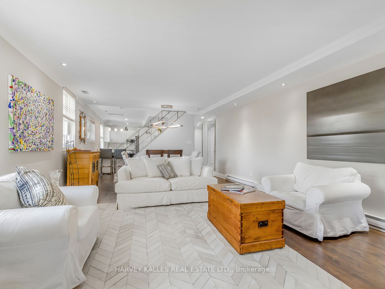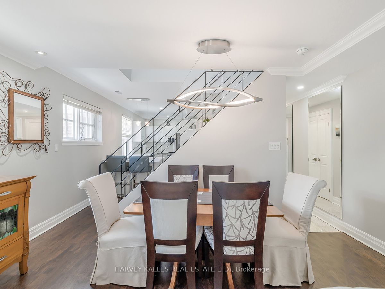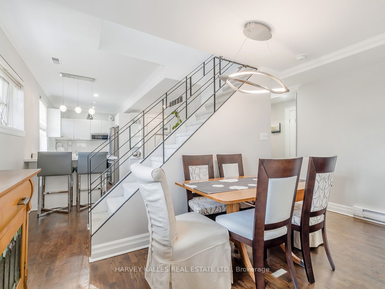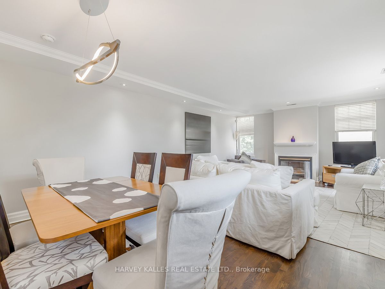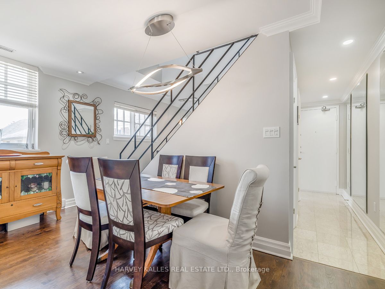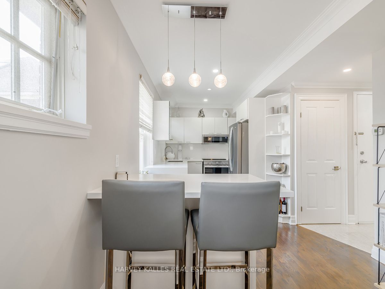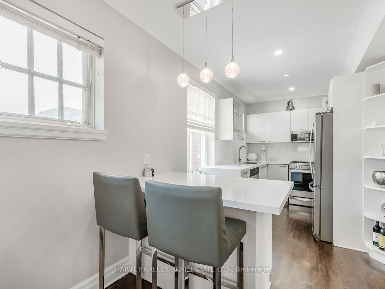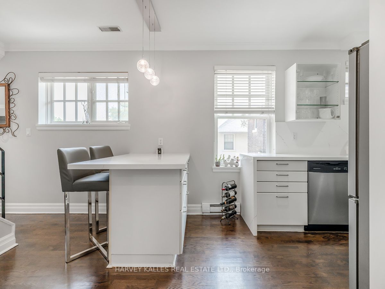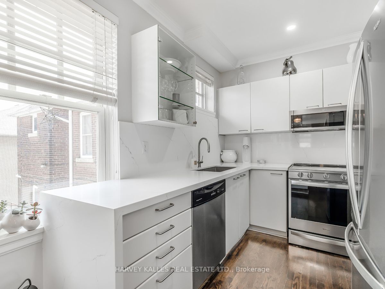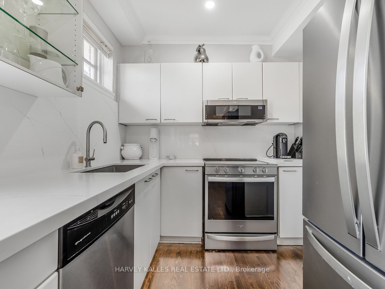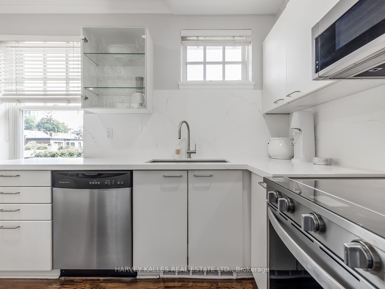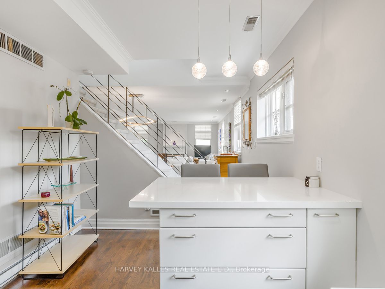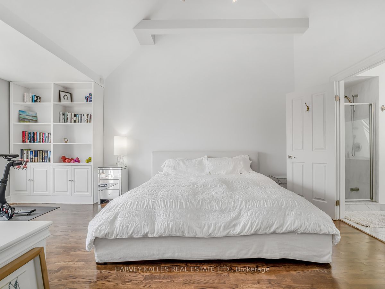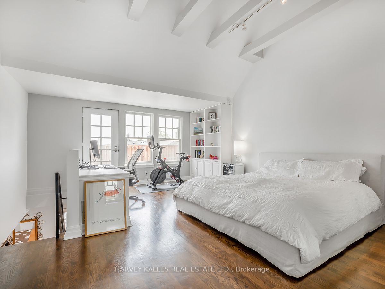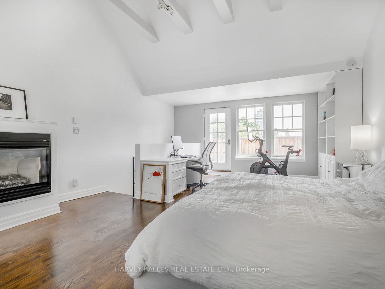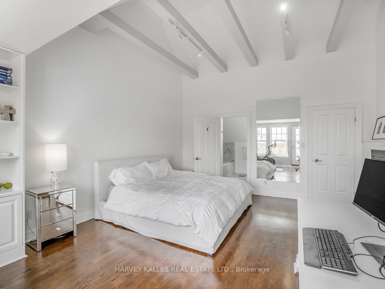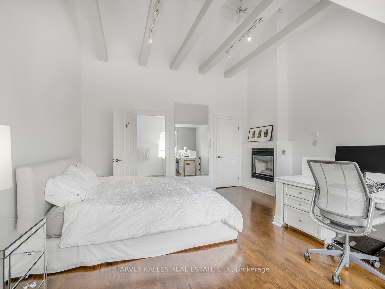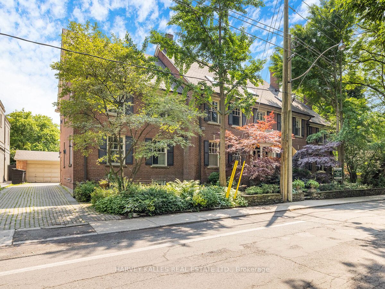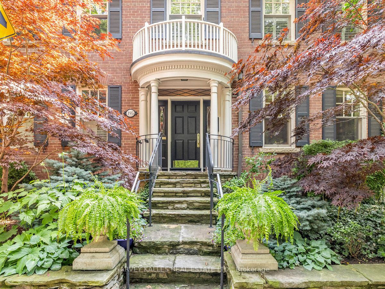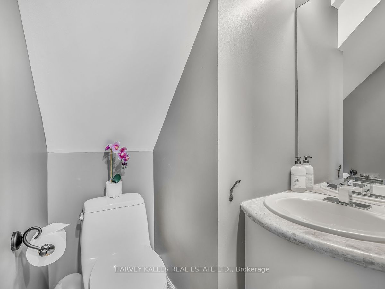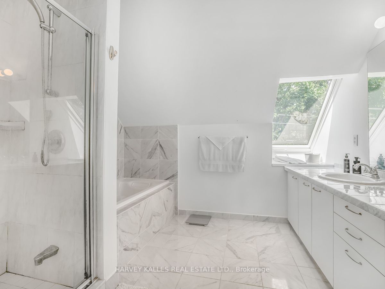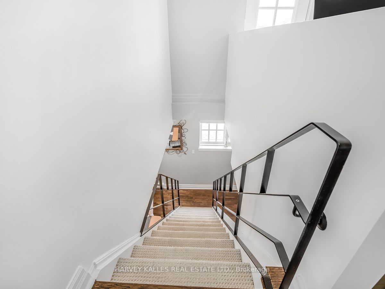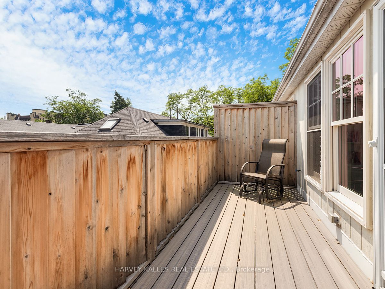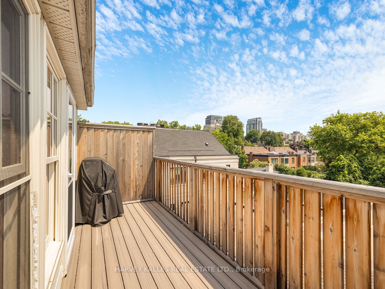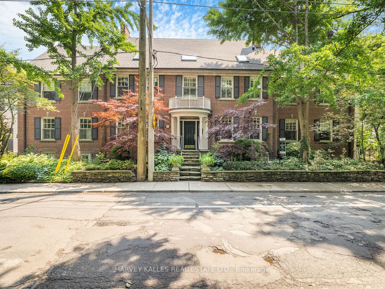$1,599,999
Available - For Sale
Listing ID: C8476420
195 Poplar Plains Rd , Unit 203, Toronto, M4V 2N3, Ontario
| Upscale charming Georgian Mansion converted to six private suites. Situated between Rosedale, Yorkville and Summerhill this boutique condominium gives that homely feeling. Toronto's most sought after neighbourhoods. This fabulous unit boast gleeming oak flooring throughout, sunfilled rooms, halogen lighting, gas fireplace in living & bedroom. Mirrored foyer with marble floor. Two piece powder on the main level. An open staircase with wrought iron railing leads to the upper level. Primary bedroom has cathedral ceiling, walk-in closet, oak floor, halogen lighting, luxurious ensuite with heated marble floors and whirlpool tub, separate glass shower, skylight. The exposed beams gives that grandure of space. Walk-out to a large private deck from the bedroom and mins to walking/ravine paths gives a true feeling of home. |
| Price | $1,599,999 |
| Taxes: | $5057.09 |
| Maintenance Fee: | 911.00 |
| Address: | 195 Poplar Plains Rd , Unit 203, Toronto, M4V 2N3, Ontario |
| Province/State: | Ontario |
| Condo Corporation No | MTCP |
| Level | 2 |
| Unit No | 3 |
| Directions/Cross Streets: | Avenue Rd & Clarendon |
| Rooms: | 5 |
| Bedrooms: | 1 |
| Bedrooms +: | 1 |
| Kitchens: | 1 |
| Family Room: | N |
| Basement: | Other |
| Property Type: | Condo Apt |
| Style: | 2-Storey |
| Exterior: | Brick |
| Garage Type: | Attached |
| Garage(/Parking)Space: | 1.00 |
| Drive Parking Spaces: | 0 |
| Park #1 | |
| Parking Type: | Owned |
| Exposure: | Ne |
| Balcony: | Open |
| Locker: | Owned |
| Pet Permited: | Restrict |
| Approximatly Square Footage: | 1200-1399 |
| Property Features: | Library, Park, Public Transit |
| Maintenance: | 911.00 |
| Water Included: | Y |
| Common Elements Included: | Y |
| Parking Included: | Y |
| Building Insurance Included: | Y |
| Fireplace/Stove: | Y |
| Heat Source: | Gas |
| Heat Type: | Forced Air |
| Central Air Conditioning: | Central Air |
| Laundry Level: | Main |
$
%
Years
This calculator is for demonstration purposes only. Always consult a professional
financial advisor before making personal financial decisions.
| Although the information displayed is believed to be accurate, no warranties or representations are made of any kind. |
| HARVEY KALLES REAL ESTATE LTD. |
|
|

Rohit Rangwani
Sales Representative
Dir:
647-885-7849
Bus:
905-793-7797
Fax:
905-593-2619
| Virtual Tour | Book Showing | Email a Friend |
Jump To:
At a Glance:
| Type: | Condo - Condo Apt |
| Area: | Toronto |
| Municipality: | Toronto |
| Neighbourhood: | Casa Loma |
| Style: | 2-Storey |
| Tax: | $5,057.09 |
| Maintenance Fee: | $911 |
| Beds: | 1+1 |
| Baths: | 2 |
| Garage: | 1 |
| Fireplace: | Y |
Locatin Map:
Payment Calculator:

