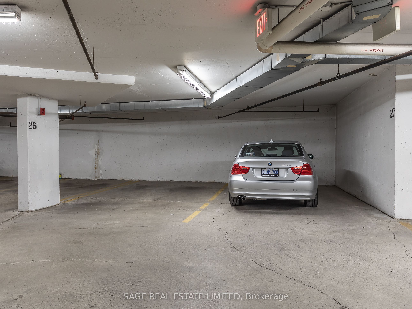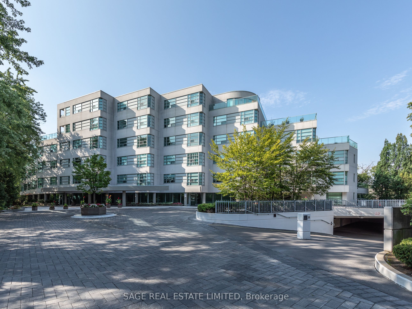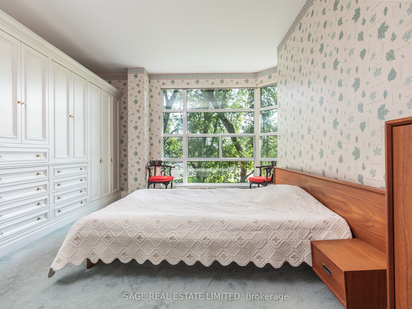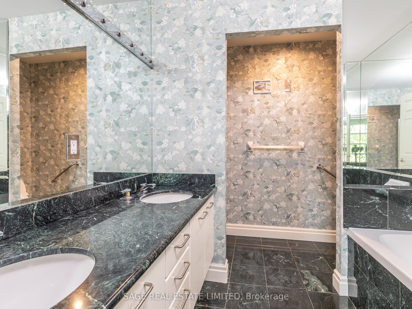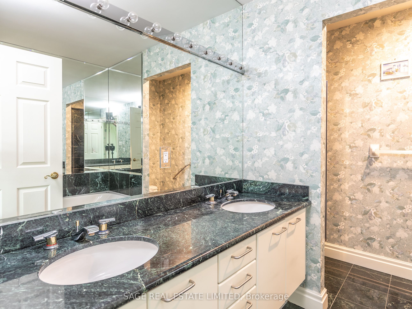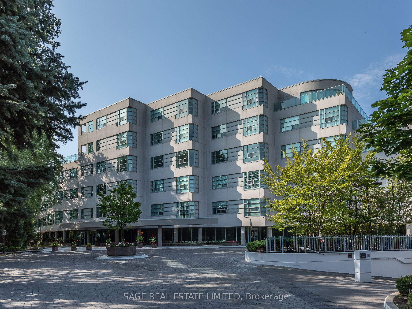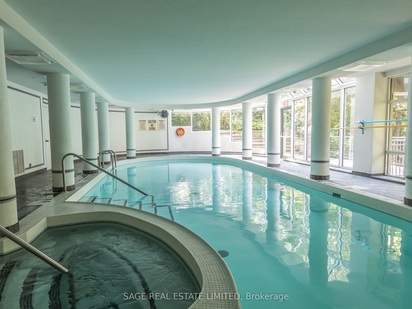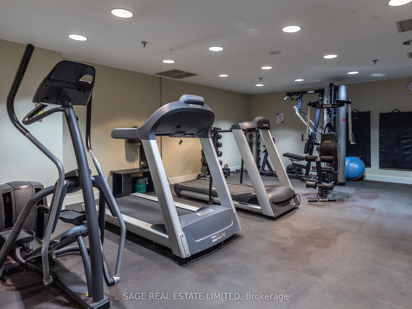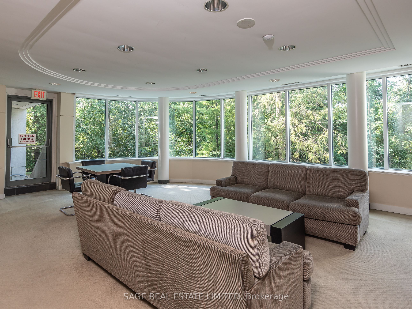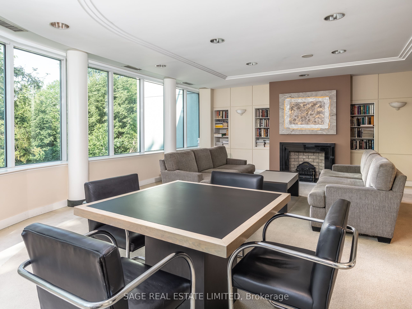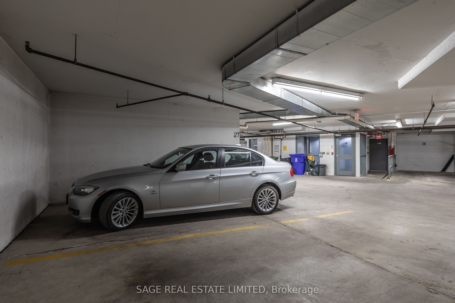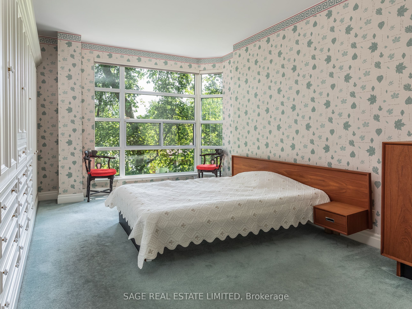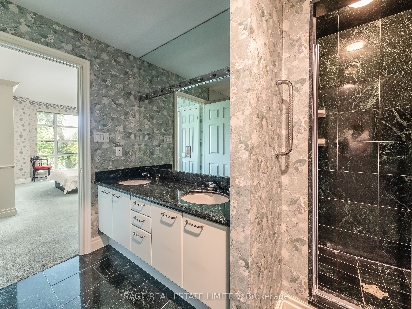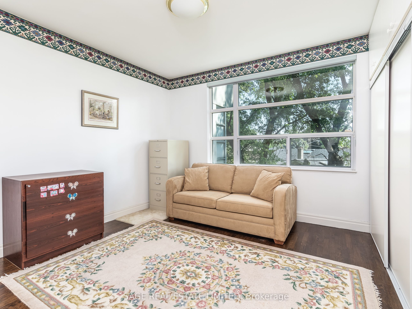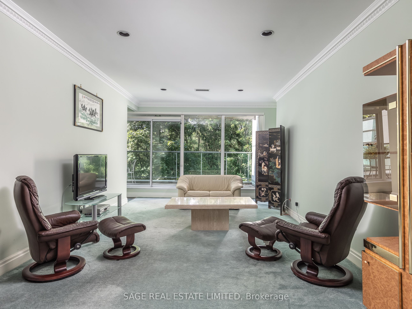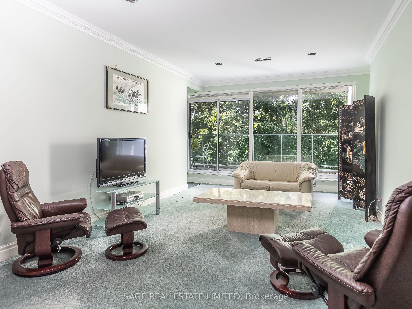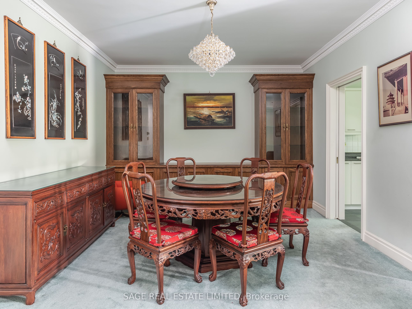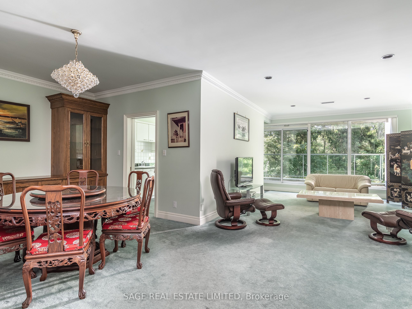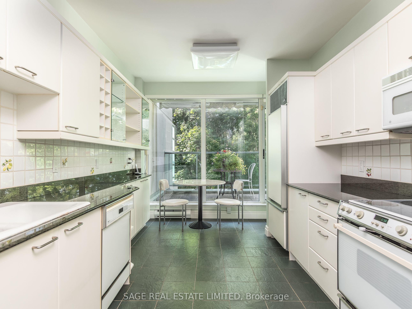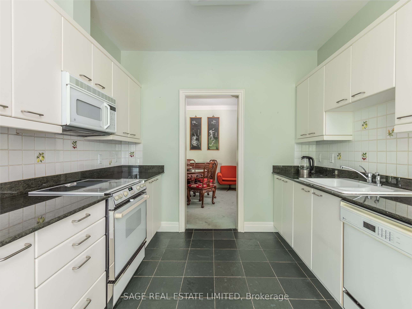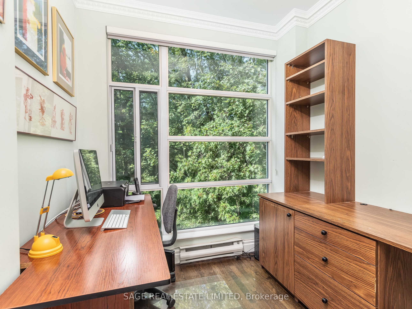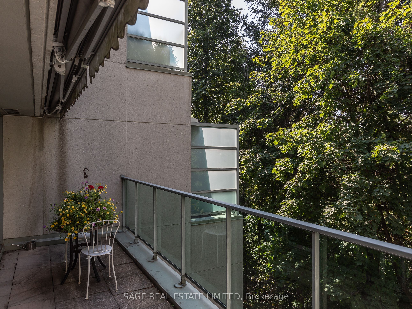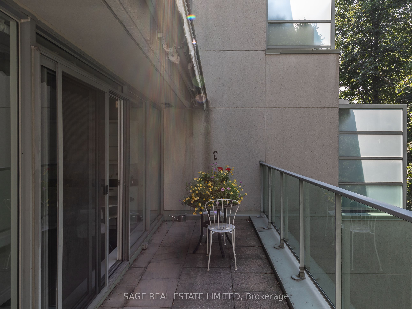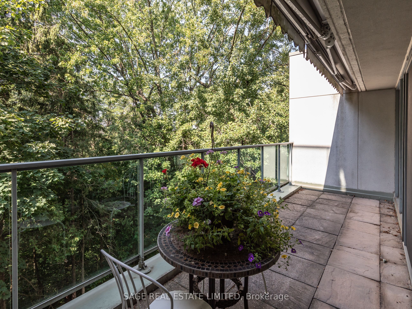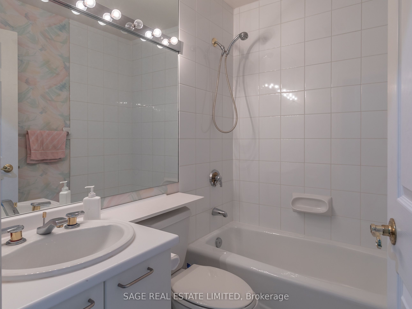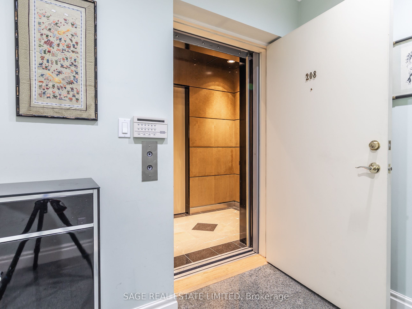$1,188,000
Available - For Sale
Listing ID: C8476496
1 Watergarden Way , Unit 208, Toronto, M2K 2Z7, Ontario
| This exquisite Low rise condominium (Shane Baghi built) offers unparalleled elegance and tranquility, located in the highly sought-after south/west section of the complex. The private elevator opens directly into Suite 208, revealing a spacious and uniquely special unit with stunning ravine views. Boasting 1,638 square feet of luxurious living space, plus an additional 150 square foot balcony, this unit provides ample room for comfort and relaxation. The expansive living area includes large L-shaped living and dining rooms, featuring a huge floor-to-ceiling window that offers breathtaking views of the lush green ravine and mature trees. Experience the serene feeling of living in a treehouse, right in the heart of the city.Beautifully designed by renowned Arthur Erickson back in 1994 with only 40 suites and majestically sits above the corner of Bayview and Finch with many ravine views. Each suite has a direct, private elevator entrance. |
| Extras: This exceptional unit offers a rare combination of luxury, space, and natural beauty. Separate charge of $50.85 monthly fee includes Rogers package of TV, wifi & internet |
| Price | $1,188,000 |
| Taxes: | $4770.90 |
| Maintenance Fee: | 2058.56 |
| Address: | 1 Watergarden Way , Unit 208, Toronto, M2K 2Z7, Ontario |
| Province/State: | Ontario |
| Condo Corporation No | MTCC |
| Level | 2 |
| Unit No | 08 |
| Directions/Cross Streets: | Bayview and Finch |
| Rooms: | 6 |
| Bedrooms: | 2 |
| Bedrooms +: | 1 |
| Kitchens: | 1 |
| Family Room: | N |
| Basement: | None |
| Property Type: | Condo Apt |
| Style: | Apartment |
| Exterior: | Concrete |
| Garage Type: | Underground |
| Garage(/Parking)Space: | 2.00 |
| Drive Parking Spaces: | 2 |
| Park #1 | |
| Parking Spot: | 26 |
| Parking Type: | Owned |
| Legal Description: | B |
| Park #2 | |
| Parking Spot: | 27 |
| Parking Type: | Owned |
| Legal Description: | B |
| Exposure: | Ew |
| Balcony: | Terr |
| Locker: | Exclusive |
| Pet Permited: | Restrict |
| Approximatly Square Footage: | 1600-1799 |
| Building Amenities: | Car Wash, Concierge, Gym, Indoor Pool, Party/Meeting Room, Visitor Parking |
| Property Features: | Park, Place Of Worship, Public Transit, Ravine, School |
| Maintenance: | 2058.56 |
| Water Included: | Y |
| Common Elements Included: | Y |
| Parking Included: | Y |
| Building Insurance Included: | Y |
| Fireplace/Stove: | N |
| Heat Source: | Gas |
| Heat Type: | Forced Air |
| Central Air Conditioning: | Central Air |
| Laundry Level: | Main |
| Elevator Lift: | Y |
$
%
Years
This calculator is for demonstration purposes only. Always consult a professional
financial advisor before making personal financial decisions.
| Although the information displayed is believed to be accurate, no warranties or representations are made of any kind. |
| SAGE REAL ESTATE LIMITED |
|
|

Rohit Rangwani
Sales Representative
Dir:
647-885-7849
Bus:
905-793-7797
Fax:
905-593-2619
| Book Showing | Email a Friend |
Jump To:
At a Glance:
| Type: | Condo - Condo Apt |
| Area: | Toronto |
| Municipality: | Toronto |
| Neighbourhood: | Bayview Village |
| Style: | Apartment |
| Tax: | $4,770.9 |
| Maintenance Fee: | $2,058.56 |
| Beds: | 2+1 |
| Baths: | 2 |
| Garage: | 2 |
| Fireplace: | N |
Locatin Map:
Payment Calculator:

