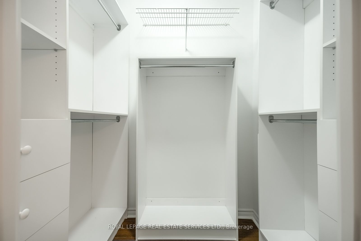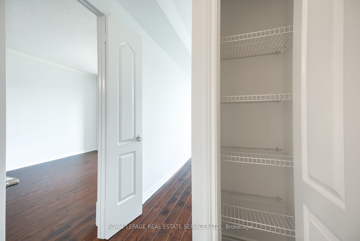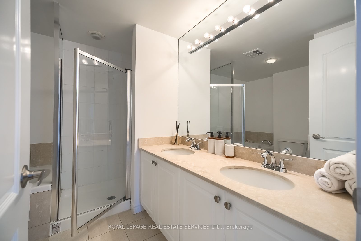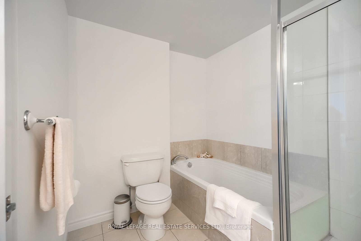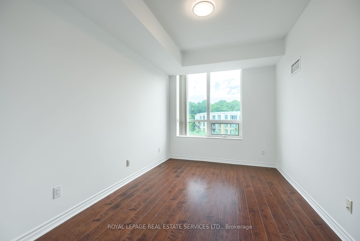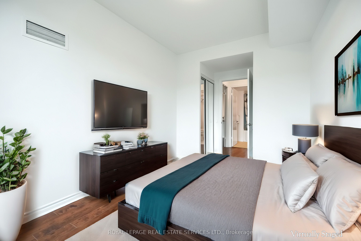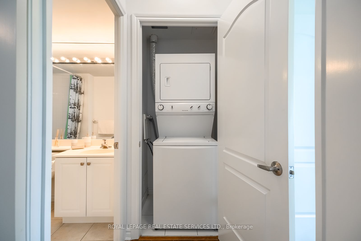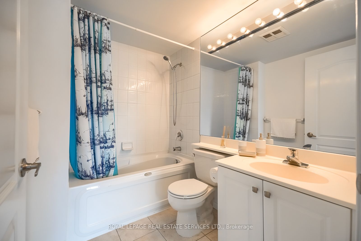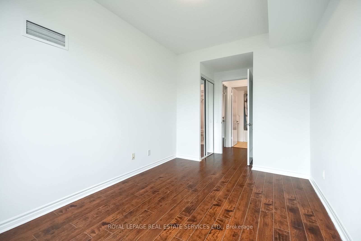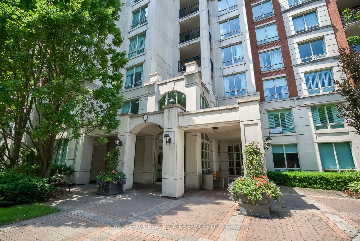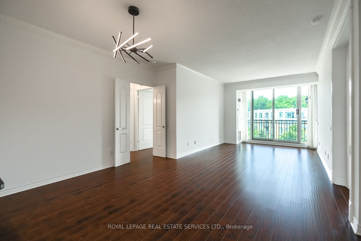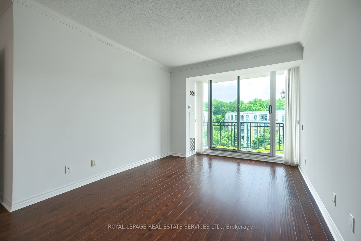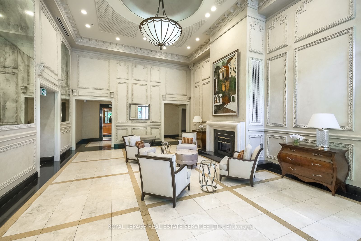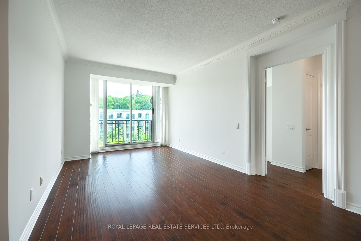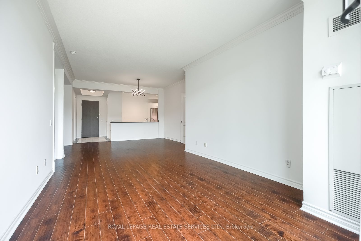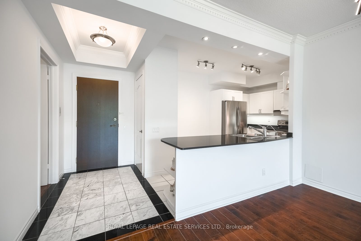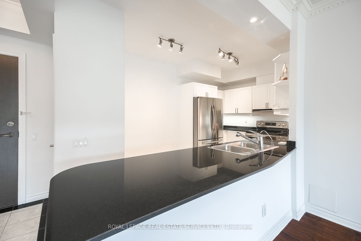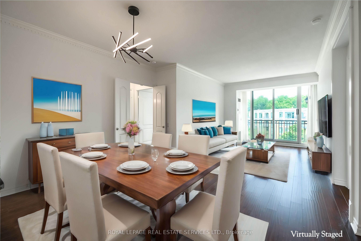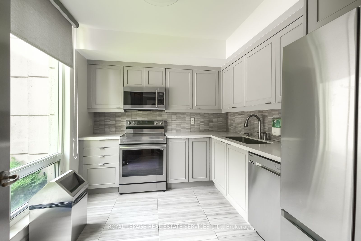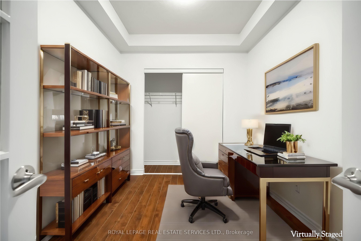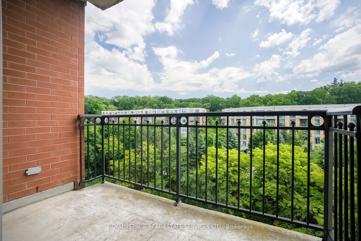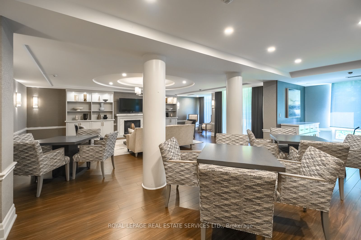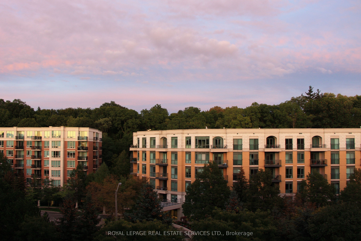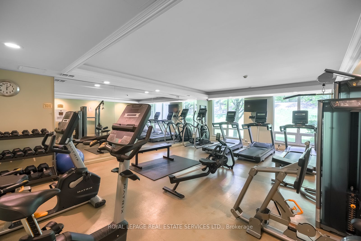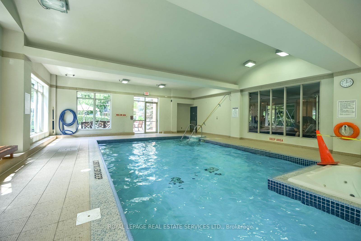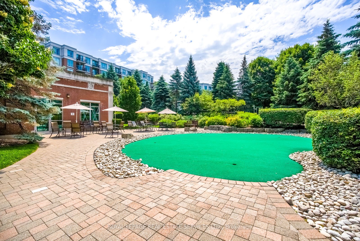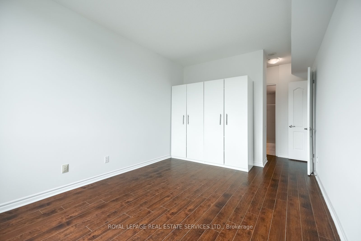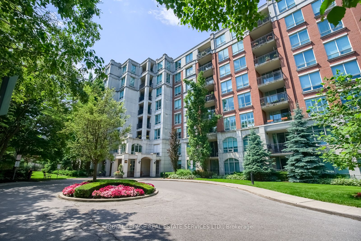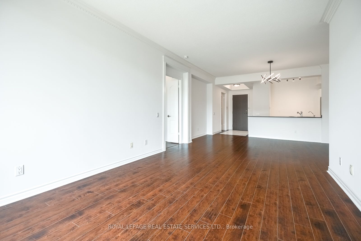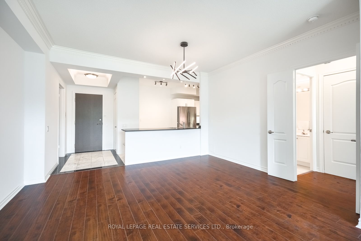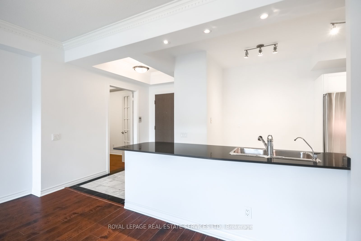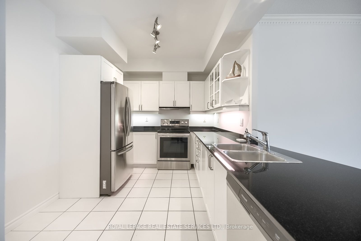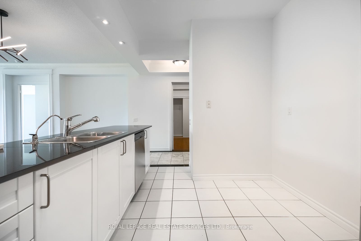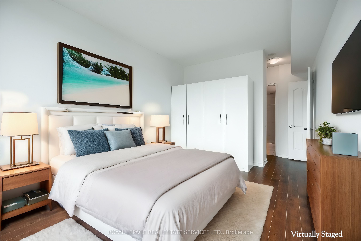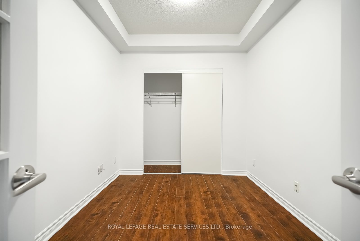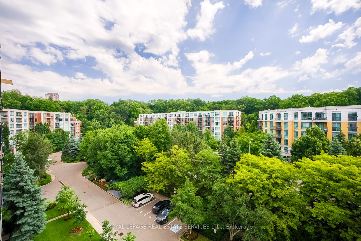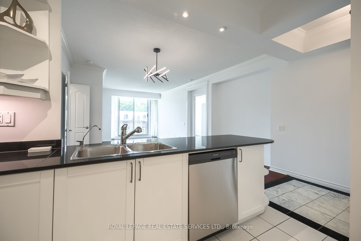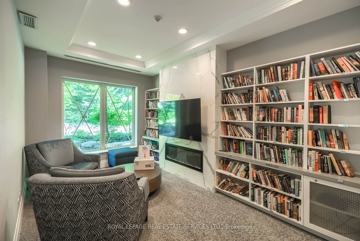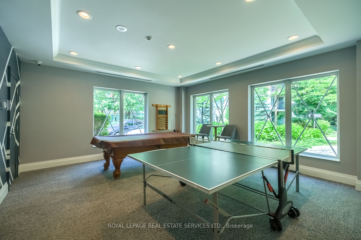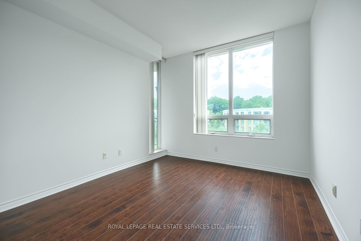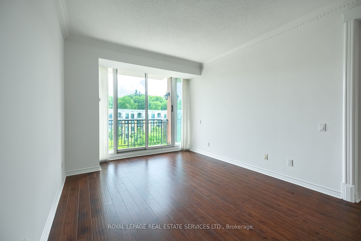$1,059,000
Available - For Sale
Listing ID: C8476614
18 William Carson Cres , Unit 811, Toronto, M2P 2G6, Ontario
| Welcome to this bright, spacious unit, freshly painted and renovated with modern finishes, situated in a cul-de-sac within a charming neighbourhood. Enjoy breathtaking panoramic views from the east-facing balcony, overlooking a beautifully landscaped courtyard and a ravine. Boasts 9ft.ceiling,a large kitchen w an eat-in area and granite countertop and a functional layout with two bedrooms plus a large den that can serve as a third bedroom. The master suite includes a generous walk-in closet and a 5-piece ensuite bathroom, with ample storage space throughout. A drinking water filter system is included. Located just steps from Yonge Str, Highway 401,York Mills TTC,GO buses and golf courses .Near reputable schools such as Owen, St. Andrew MS, and York Mills CI, as well as restaurants and parks. This upscale low-rise condo offers fantastic amenities including a 24-h concierge, visitor parking, guest suits, indoor pool, sauna, gym, party rooms and more. All utilities including cable & internet are included. |
| Extras: Drinking water system. Cable TV and Internet are also included in all inclusive utilities. Stainless Steal Fridge, Stainless Steal Stove, Stainless Steal Dishwasher, Washer/Dryer. All window coverings, existing elf's.1 parking, 1 locker. |
| Price | $1,059,000 |
| Taxes: | $4012.77 |
| Maintenance Fee: | 1242.35 |
| Address: | 18 William Carson Cres , Unit 811, Toronto, M2P 2G6, Ontario |
| Province/State: | Ontario |
| Condo Corporation No | MTCC |
| Level | 7 |
| Unit No | 11 |
| Directions/Cross Streets: | York Mills / Yonge |
| Rooms: | 6 |
| Bedrooms: | 2 |
| Bedrooms +: | 1 |
| Kitchens: | 1 |
| Family Room: | N |
| Basement: | None |
| Property Type: | Condo Apt |
| Style: | Apartment |
| Exterior: | Brick, Concrete |
| Garage Type: | Underground |
| Garage(/Parking)Space: | 1.00 |
| Drive Parking Spaces: | 1 |
| Park #1 | |
| Parking Spot: | 83 |
| Parking Type: | Owned |
| Legal Description: | A |
| Exposure: | E |
| Balcony: | Open |
| Locker: | Owned |
| Pet Permited: | Restrict |
| Approximatly Square Footage: | 1200-1399 |
| Maintenance: | 1242.35 |
| CAC Included: | Y |
| Hydro Included: | Y |
| Water Included: | Y |
| Cabel TV Included: | Y |
| Common Elements Included: | Y |
| Heat Included: | Y |
| Parking Included: | Y |
| Building Insurance Included: | Y |
| Fireplace/Stove: | N |
| Heat Source: | Gas |
| Heat Type: | Forced Air |
| Central Air Conditioning: | Central Air |
| Elevator Lift: | Y |
$
%
Years
This calculator is for demonstration purposes only. Always consult a professional
financial advisor before making personal financial decisions.
| Although the information displayed is believed to be accurate, no warranties or representations are made of any kind. |
| ROYAL LEPAGE REAL ESTATE SERVICES LTD. |
|
|

Rohit Rangwani
Sales Representative
Dir:
647-885-7849
Bus:
905-793-7797
Fax:
905-593-2619
| Book Showing | Email a Friend |
Jump To:
At a Glance:
| Type: | Condo - Condo Apt |
| Area: | Toronto |
| Municipality: | Toronto |
| Neighbourhood: | St. Andrew-Windfields |
| Style: | Apartment |
| Tax: | $4,012.77 |
| Maintenance Fee: | $1,242.35 |
| Beds: | 2+1 |
| Baths: | 2 |
| Garage: | 1 |
| Fireplace: | N |
Locatin Map:
Payment Calculator:

