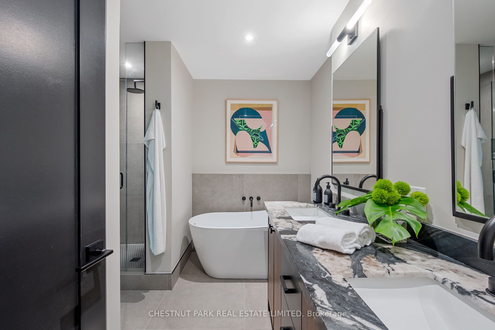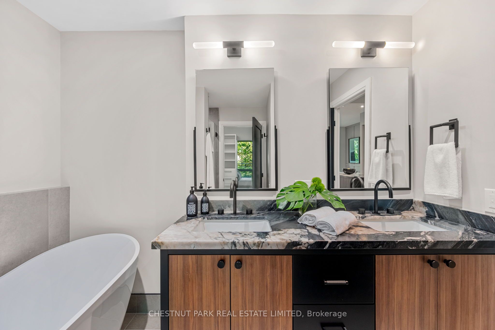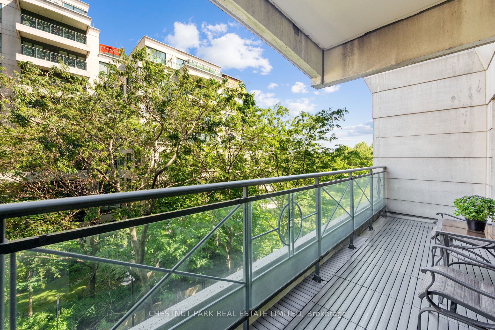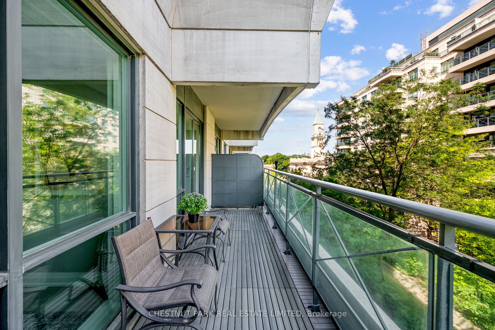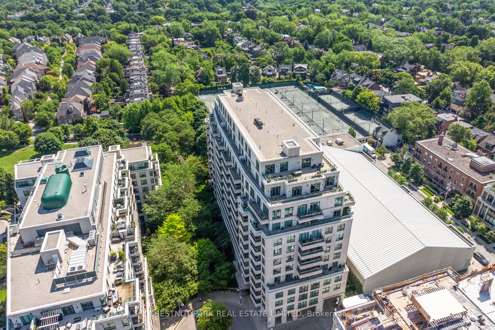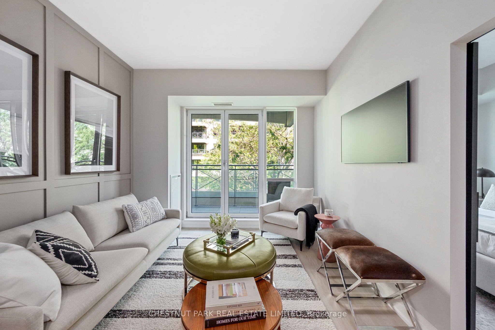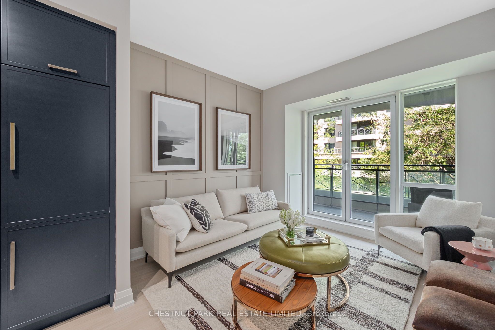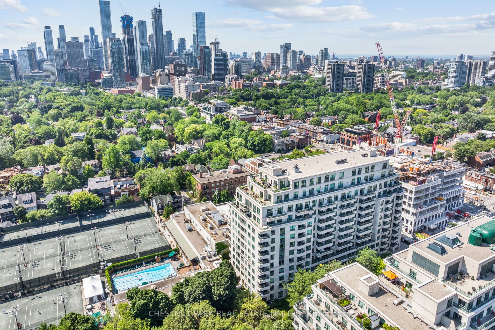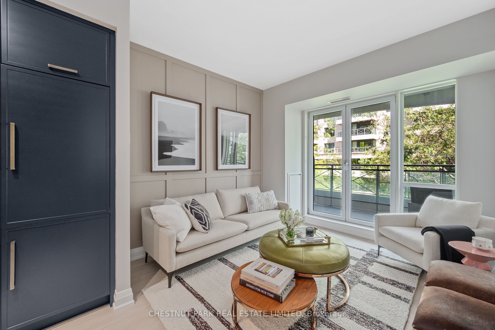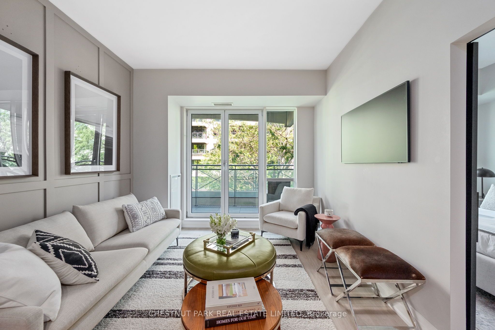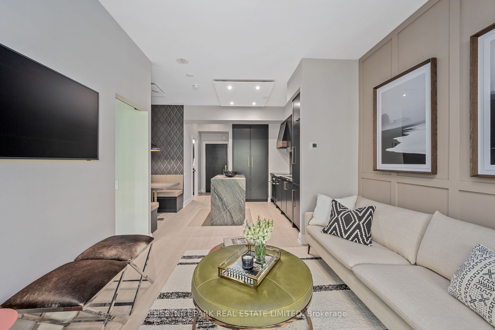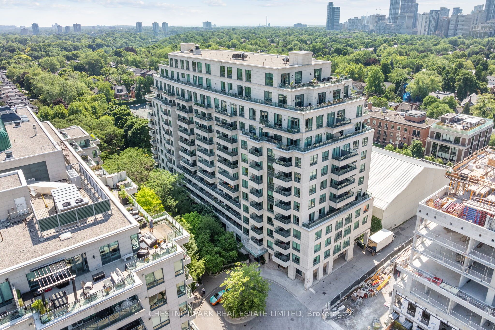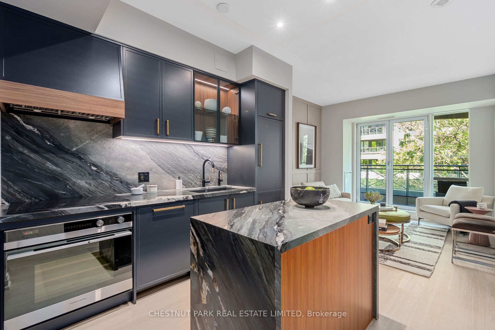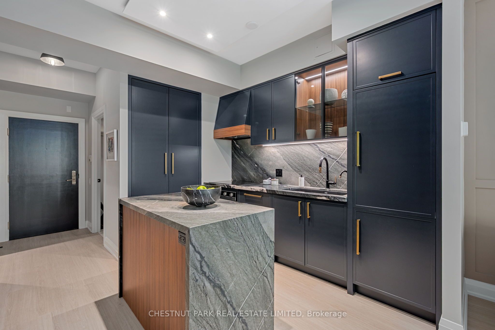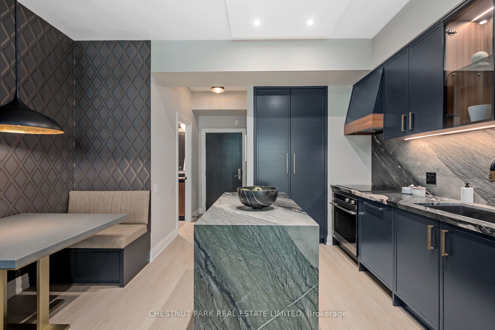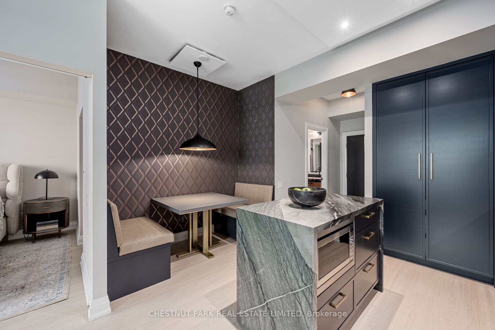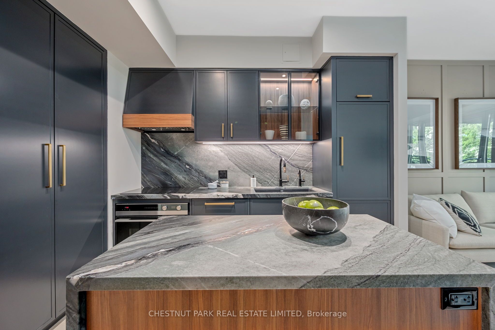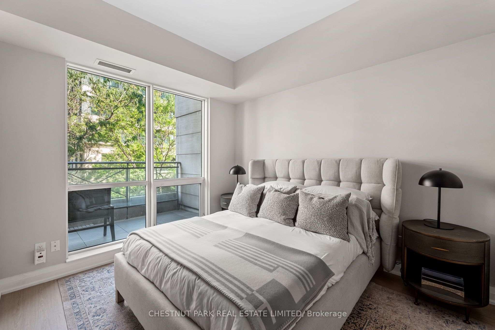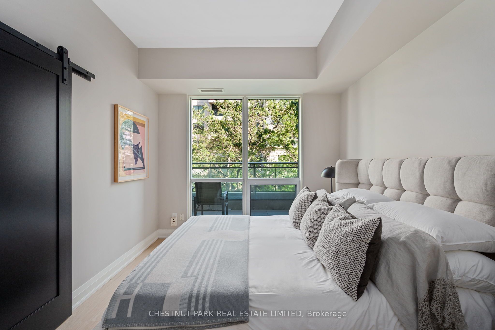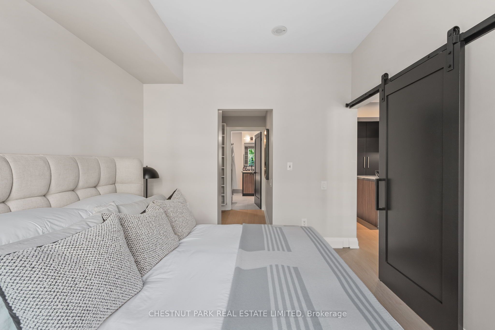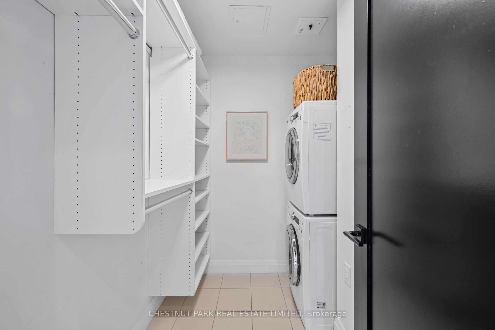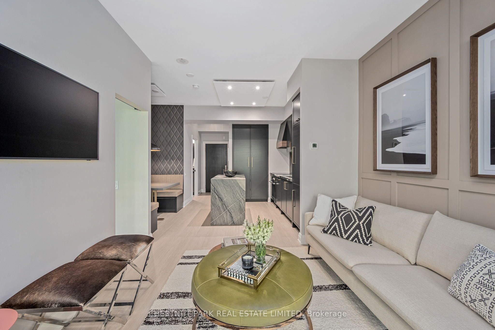$1,095,000
Available - For Sale
Listing ID: C8476702
25 Scrivener Sq , Unit 403, Toronto, M4W 3Y6, Ontario
| Imagine stepping into a world of sophistication at the desirable Thornwood II condominium. This prestigious residence boasts a coveted Summerhill address, placing you right in the heart of one of Toronto's most vibrant neighbourhoods. This particular suite goes beyond the ordinary. It's been meticulously renovated by Urban Blueprint Design + Build with stunning upgrades throughout. Prepare to be impressed by: Stunning new countertops and contemporary cabinetry in the kitchen, top-of-the-line appliances for a gourmet cooking experience, rich flooring throughout adding warmth and elegance, and a spa-inspired 5-piece semi-ensuite bathroom. Step outside and onto your private suite-wide patio, a rare find in the building. This tranquil outdoor space overlooks the lush courtyard, creating a perfect oasis for unwinding or entertaining guests. This is your opportunity to live in a luxurious, upgraded suite in a prestigious location. |
| Extras: The best of Toronto awaits you just steps from your home. Enjoy the convenience of being a short walk from Summerhill subway station, next door to the LCBO, surrounded by a plethora of retail and restaurants to choose from. |
| Price | $1,095,000 |
| Taxes: | $3490.60 |
| Maintenance Fee: | 858.38 |
| Address: | 25 Scrivener Sq , Unit 403, Toronto, M4W 3Y6, Ontario |
| Province/State: | Ontario |
| Condo Corporation No | TSCC |
| Level | 04 |
| Unit No | 03 |
| Directions/Cross Streets: | Yonge St & Scrivener Sq |
| Rooms: | 5 |
| Bedrooms: | 1 |
| Bedrooms +: | |
| Kitchens: | 1 |
| Family Room: | N |
| Basement: | None |
| Property Type: | Condo Apt |
| Style: | Apartment |
| Exterior: | Brick |
| Garage Type: | Underground |
| Garage(/Parking)Space: | 1.00 |
| Drive Parking Spaces: | 0 |
| Park #1 | |
| Parking Spot: | 98 |
| Parking Type: | Owned |
| Legal Description: | P2 |
| Exposure: | N |
| Balcony: | Open |
| Locker: | Owned |
| Pet Permited: | Restrict |
| Approximatly Square Footage: | 600-699 |
| Maintenance: | 858.38 |
| CAC Included: | Y |
| Water Included: | Y |
| Common Elements Included: | Y |
| Parking Included: | Y |
| Building Insurance Included: | Y |
| Fireplace/Stove: | N |
| Heat Source: | Gas |
| Heat Type: | Forced Air |
| Central Air Conditioning: | Central Air |
$
%
Years
This calculator is for demonstration purposes only. Always consult a professional
financial advisor before making personal financial decisions.
| Although the information displayed is believed to be accurate, no warranties or representations are made of any kind. |
| CHESTNUT PARK REAL ESTATE LIMITED |
|
|

Rohit Rangwani
Sales Representative
Dir:
647-885-7849
Bus:
905-793-7797
Fax:
905-593-2619
| Book Showing | Email a Friend |
Jump To:
At a Glance:
| Type: | Condo - Condo Apt |
| Area: | Toronto |
| Municipality: | Toronto |
| Neighbourhood: | Rosedale-Moore Park |
| Style: | Apartment |
| Tax: | $3,490.6 |
| Maintenance Fee: | $858.38 |
| Beds: | 1 |
| Baths: | 1 |
| Garage: | 1 |
| Fireplace: | N |
Locatin Map:
Payment Calculator:

