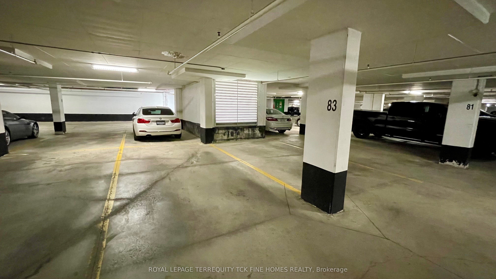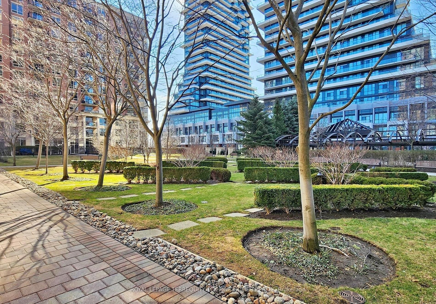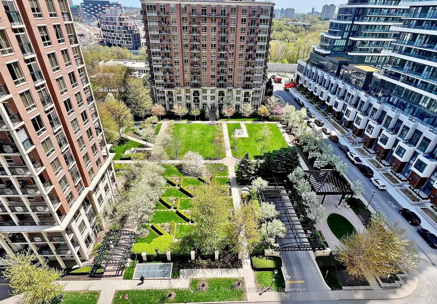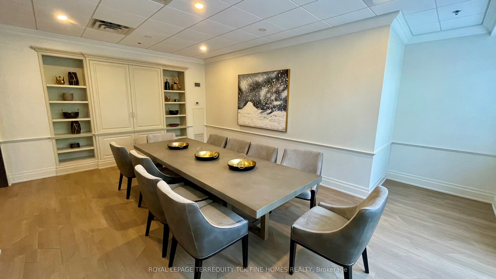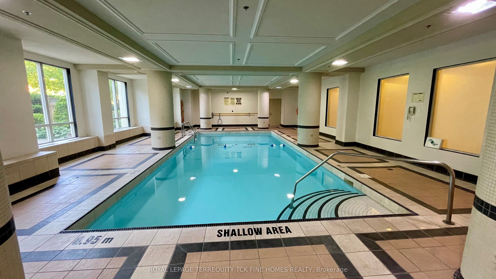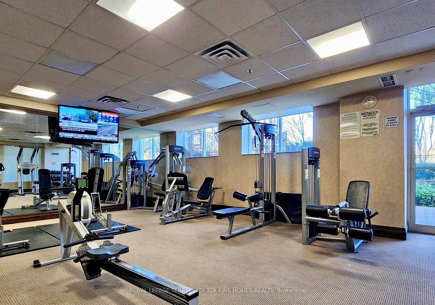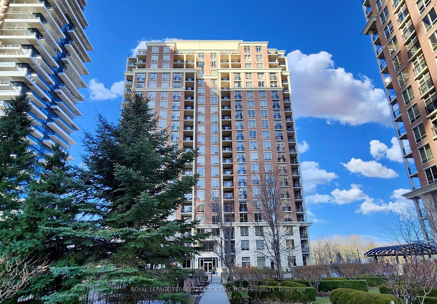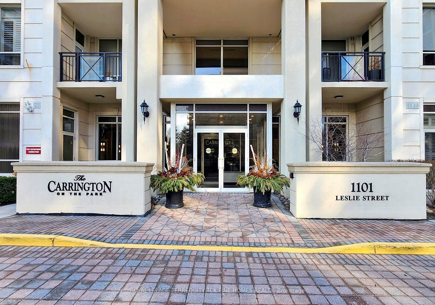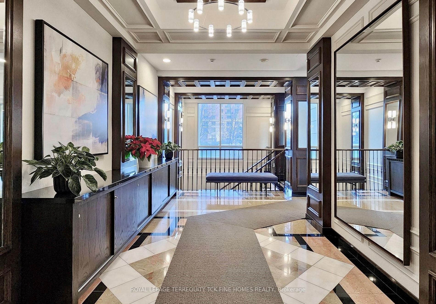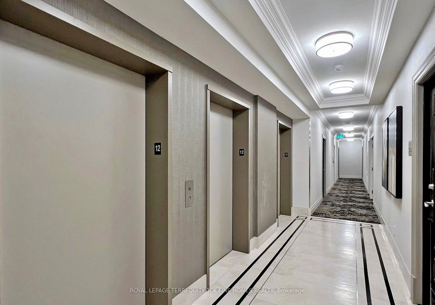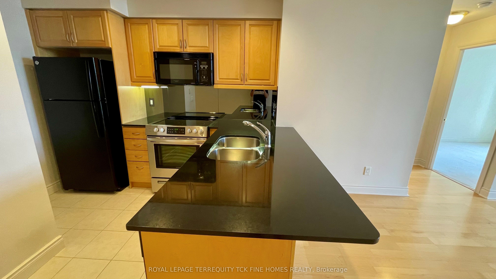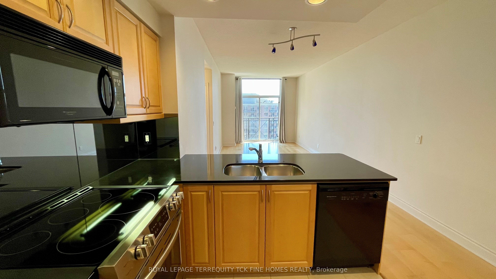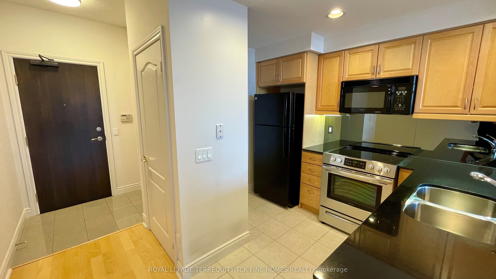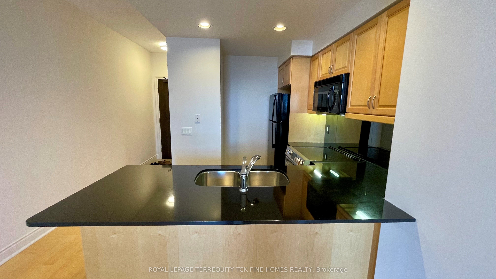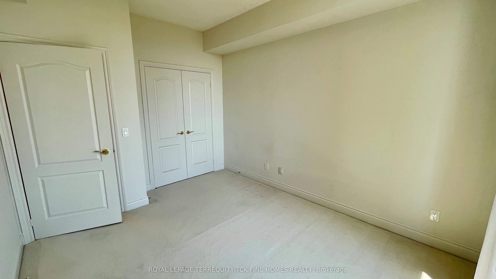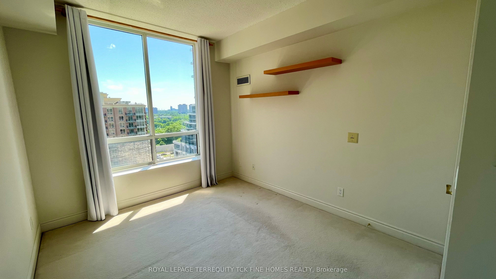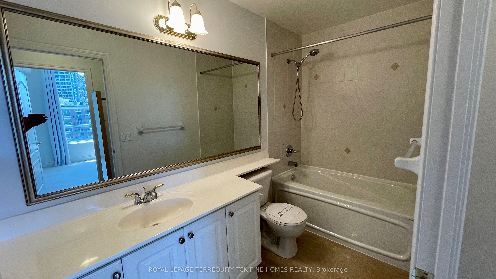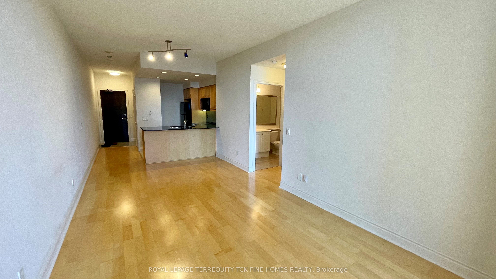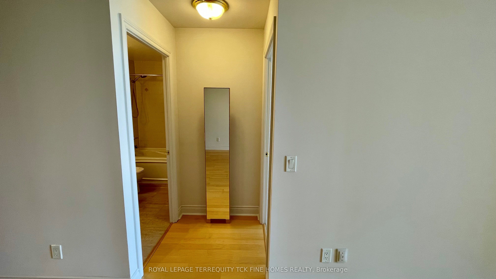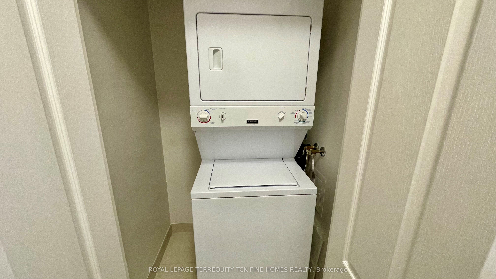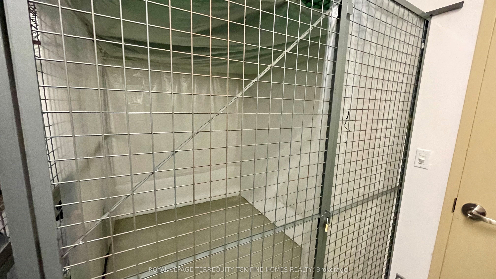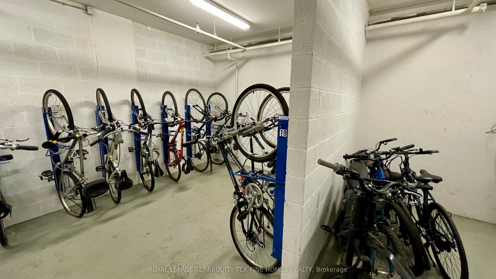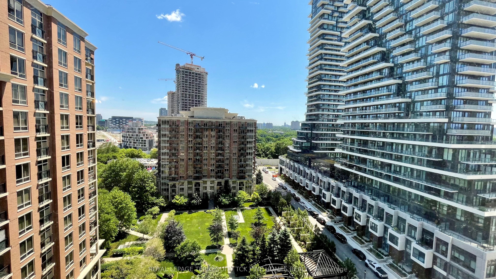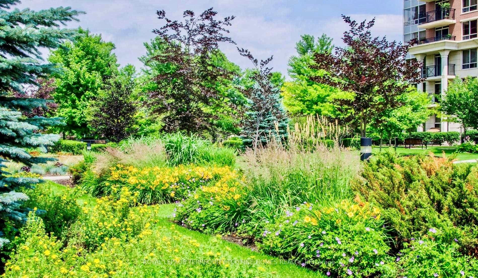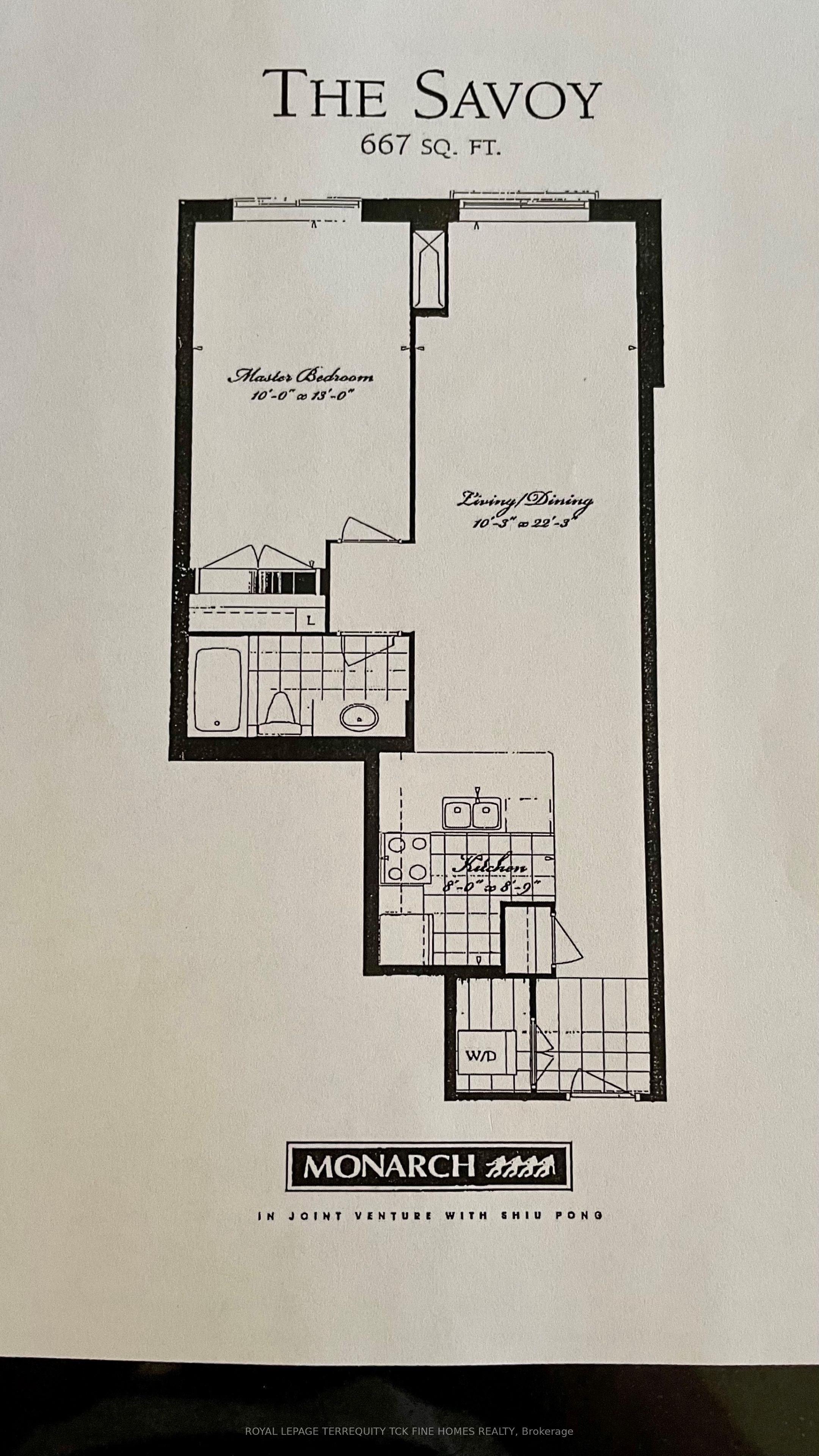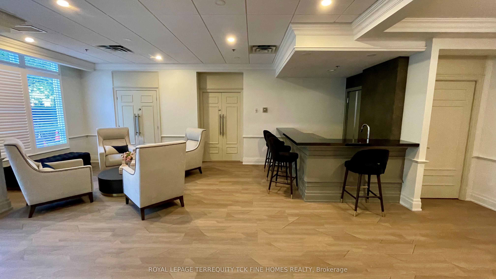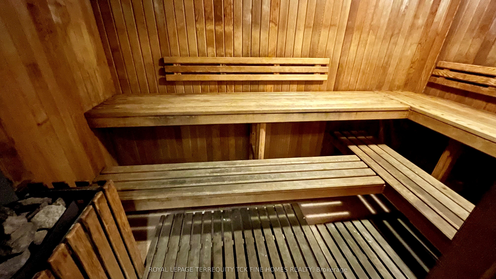$2,550
Available - For Rent
Listing ID: C8476750
1101 Leslie St , Unit 1207, Toronto, M3C 4G3, Ontario
| Welcome to luxurious living. This elegant 1-bedroom, 1-bathroom with parking & large locker + Juliette balcony condo offers breathtaking views and modern amenities, perfect for a sophisticated urban lifestyle. Open-concept layout with high ceilings and floor-to-ceiling windows, Renovated kitchen with stainless steel appliance, granite countertops, and breakfast bar Primary bedroom with stylish ensuite bathroom with Contemporary fixtures. Stunning views of the city and greenery. Residents enjoy access to premium building amenities, including a fitness centre, indoor pool, sauna, party room, guest suites, and 24/7 concierge service. Situated in a prime location, this property is near parks, shopping centers, restaurants, and public transportation. Easy access to major highways makes commuting convenient. |
| Extras: Renovated Kitchen, Stainless Steel Stove. Fridge, Microwave, Dishwasher, Laundry Washer & Dryer. Parking & Large Locker Included. All electric light fixtures & Existing window coverings, All Utilities Included Heat, Hydro & Water |
| Price | $2,550 |
| Address: | 1101 Leslie St , Unit 1207, Toronto, M3C 4G3, Ontario |
| Province/State: | Ontario |
| Condo Corporation No | TSCC |
| Level | 12 |
| Unit No | 7 |
| Locker No | B182 |
| Directions/Cross Streets: | Eglinton & Leslie |
| Rooms: | 4 |
| Bedrooms: | 1 |
| Bedrooms +: | |
| Kitchens: | 1 |
| Family Room: | N |
| Basement: | None |
| Furnished: | N |
| Property Type: | Condo Apt |
| Style: | Apartment |
| Exterior: | Concrete |
| Garage Type: | Underground |
| Garage(/Parking)Space: | 1.00 |
| Drive Parking Spaces: | 1 |
| Park #1 | |
| Parking Spot: | B+83 |
| Parking Type: | Owned |
| Legal Description: | B |
| Exposure: | E |
| Balcony: | Jlte |
| Locker: | Owned |
| Pet Permited: | N |
| Approximatly Square Footage: | 600-699 |
| Building Amenities: | Concierge, Guest Suites, Gym, Indoor Pool, Party/Meeting Room, Visitor Parking |
| Property Features: | Clear View, Grnbelt/Conserv, Hospital, Park, Public Transit, Wooded/Treed |
| CAC Included: | Y |
| Hydro Included: | Y |
| Water Included: | Y |
| Common Elements Included: | Y |
| Heat Included: | Y |
| Parking Included: | Y |
| Building Insurance Included: | Y |
| Fireplace/Stove: | N |
| Heat Source: | Gas |
| Heat Type: | Forced Air |
| Central Air Conditioning: | Central Air |
| Although the information displayed is believed to be accurate, no warranties or representations are made of any kind. |
| ROYAL LEPAGE TERREQUITY TCK FINE HOMES REALTY |
|
|

Rohit Rangwani
Sales Representative
Dir:
647-885-7849
Bus:
905-793-7797
Fax:
905-593-2619
| Book Showing | Email a Friend |
Jump To:
At a Glance:
| Type: | Condo - Condo Apt |
| Area: | Toronto |
| Municipality: | Toronto |
| Neighbourhood: | Banbury-Don Mills |
| Style: | Apartment |
| Beds: | 1 |
| Baths: | 1 |
| Garage: | 1 |
| Fireplace: | N |
Locatin Map:

