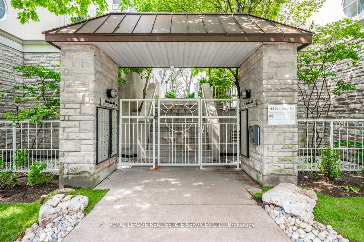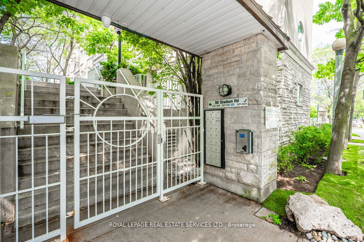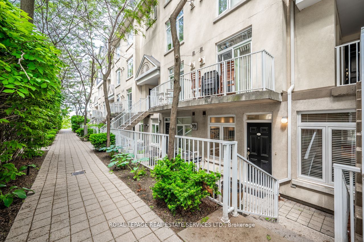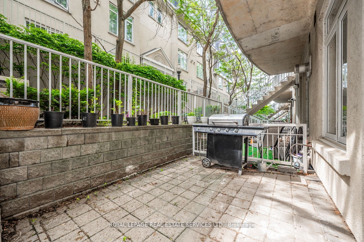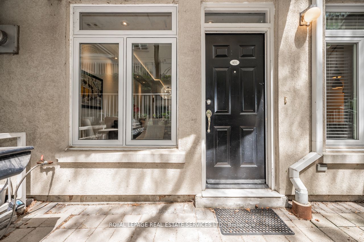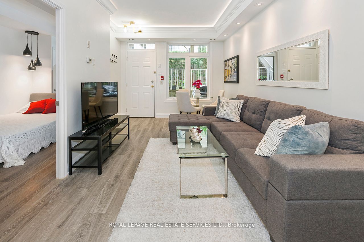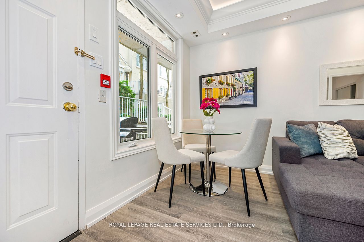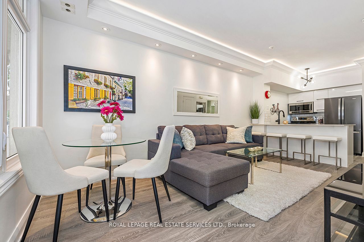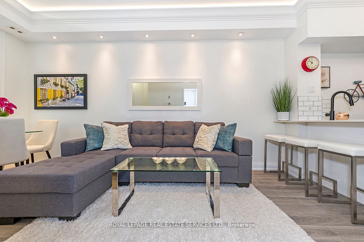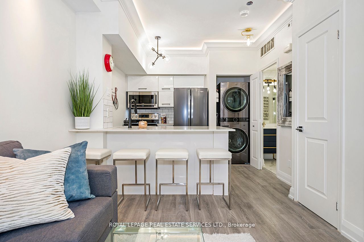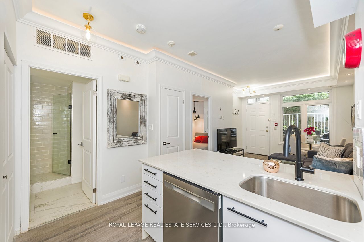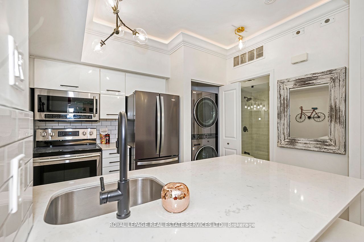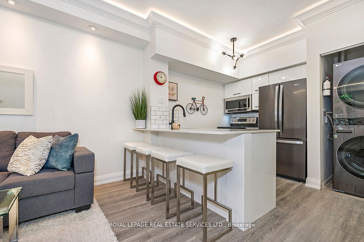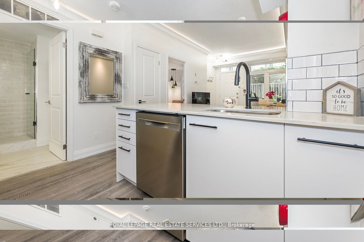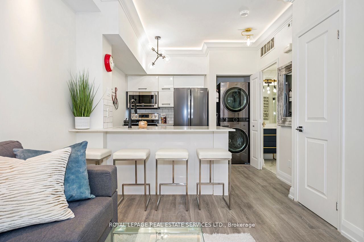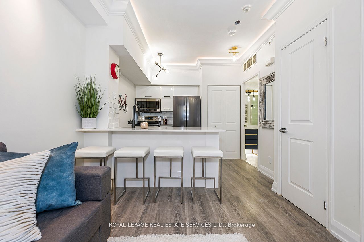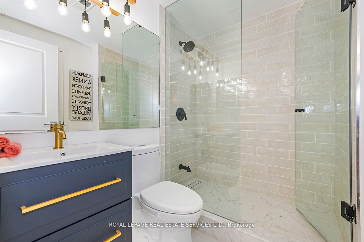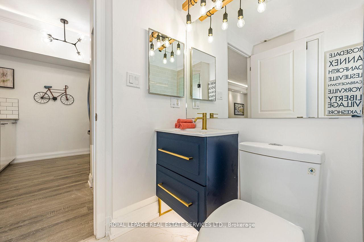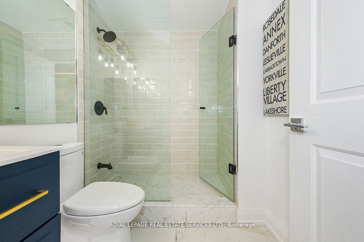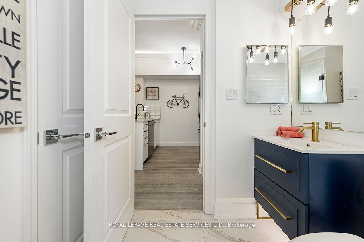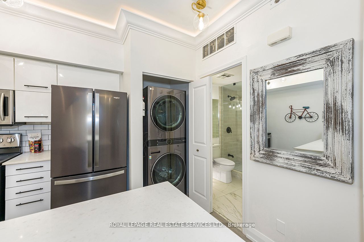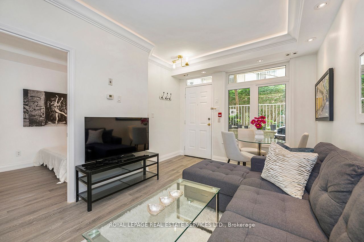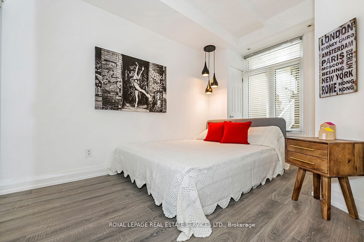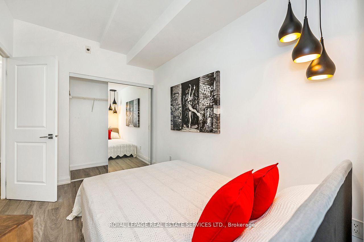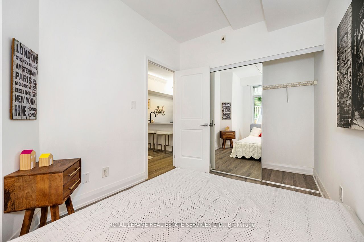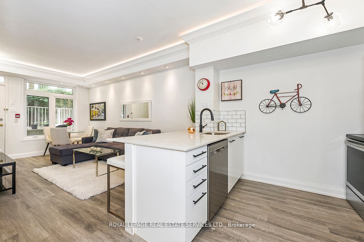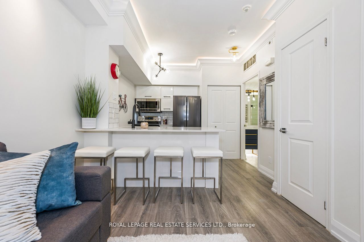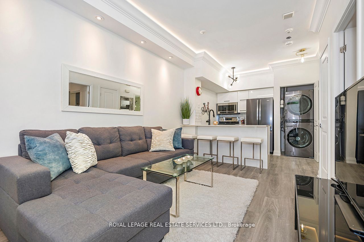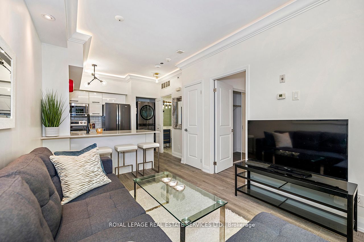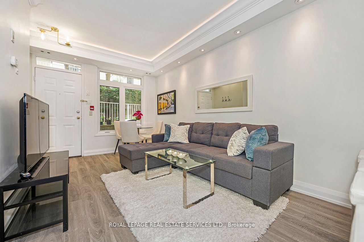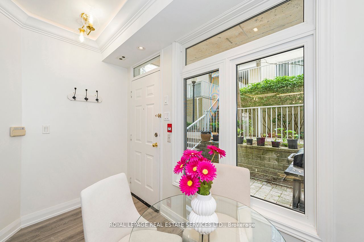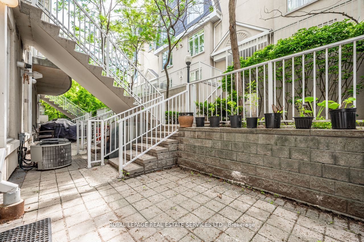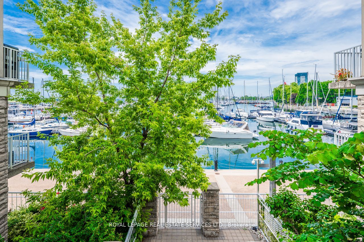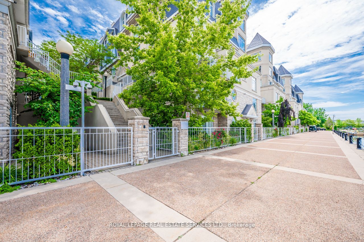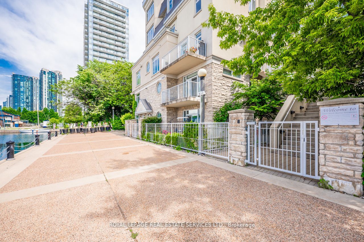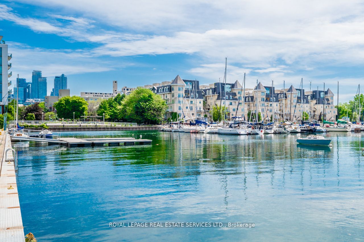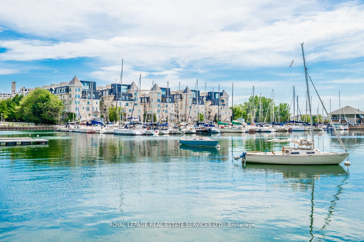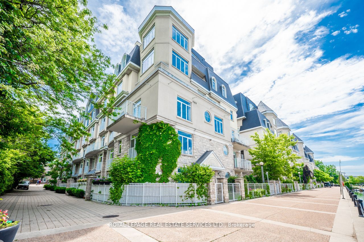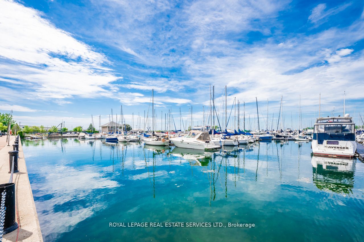$678,888
Available - For Sale
Listing ID: C8476992
38 Stadium Rd , Unit 631, Toronto, M5V 3P4, Ontario
| Rarely Offered!! Newly Renovated Stacked Townhouse, at Desirable South Beach Marina, Fronting On Lake Ontario. Stunning 1 Bedroom, Open Concept Modern Suite Featuring Laminate Flooring, High Gloss White Kitchen Cabinetry, New Appliances, Quartz Counters, En-Suite Laundry & More. Beautiful New 4-Pc Bathroom w/ New Turkish Tiles, Designer Vanity w/Motion Sensor Under Light, Mirrored Medicine Cabinet, Glass Doors, & Stand up Shower. Crown Molding with Strip Lighting, 5' Baseboards, & New Light Fixtures. Huge Terrace For Entertaining. Perfect For First Time Buyers/Investors. Breath-Taking Sunsets/Sunrises Over The Lake & Gorgeous City Views. A Must See! |
| Extras: SS Refrigerator, SS Stove, SS B/I Dishwasher, SS B/I Microwave, Stacked Front Loader LG Washer/Dryer Tower, 2 Night VisitorParking Passes Weekly, All New Electric Light Fixtures, All Window Coverings |
| Price | $678,888 |
| Taxes: | $2510.60 |
| Maintenance Fee: | 349.02 |
| Address: | 38 Stadium Rd , Unit 631, Toronto, M5V 3P4, Ontario |
| Province/State: | Ontario |
| Condo Corporation No | TSCC |
| Level | 2 |
| Unit No | 33 |
| Directions/Cross Streets: | Bathurst & Queens Quay |
| Rooms: | 5 |
| Bedrooms: | 1 |
| Bedrooms +: | |
| Kitchens: | 1 |
| Family Room: | N |
| Basement: | None |
| Approximatly Age: | 16-30 |
| Property Type: | Condo Townhouse |
| Style: | Stacked Townhse |
| Exterior: | Brick |
| Garage Type: | None |
| Garage(/Parking)Space: | 0.00 |
| Drive Parking Spaces: | 0 |
| Park #1 | |
| Parking Type: | None |
| Exposure: | S |
| Balcony: | Terr |
| Locker: | None |
| Pet Permited: | Restrict |
| Approximatly Age: | 16-30 |
| Approximatly Square Footage: | 500-599 |
| Maintenance: | 349.02 |
| CAC Included: | Y |
| Water Included: | Y |
| Common Elements Included: | Y |
| Building Insurance Included: | Y |
| Fireplace/Stove: | N |
| Heat Source: | Gas |
| Heat Type: | Forced Air |
| Central Air Conditioning: | Central Air |
$
%
Years
This calculator is for demonstration purposes only. Always consult a professional
financial advisor before making personal financial decisions.
| Although the information displayed is believed to be accurate, no warranties or representations are made of any kind. |
| ROYAL LEPAGE REAL ESTATE SERVICES LTD. |
|
|

Rohit Rangwani
Sales Representative
Dir:
647-885-7849
Bus:
905-793-7797
Fax:
905-593-2619
| Book Showing | Email a Friend |
Jump To:
At a Glance:
| Type: | Condo - Condo Townhouse |
| Area: | Toronto |
| Municipality: | Toronto |
| Neighbourhood: | Niagara |
| Style: | Stacked Townhse |
| Approximate Age: | 16-30 |
| Tax: | $2,510.6 |
| Maintenance Fee: | $349.02 |
| Beds: | 1 |
| Baths: | 1 |
| Fireplace: | N |
Locatin Map:
Payment Calculator:

