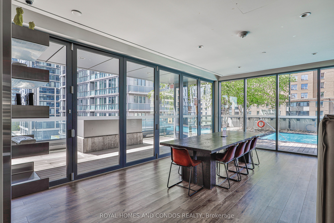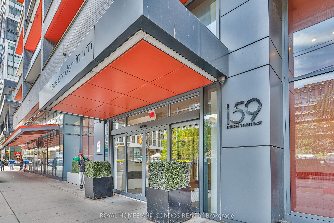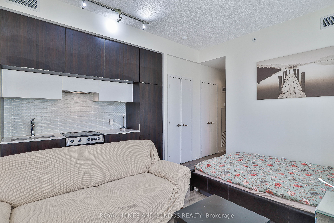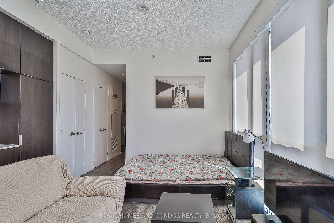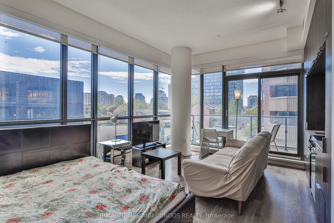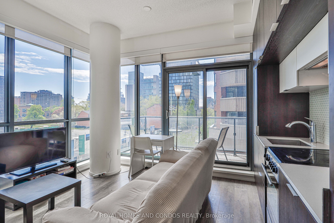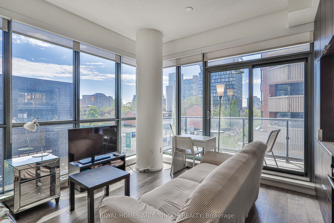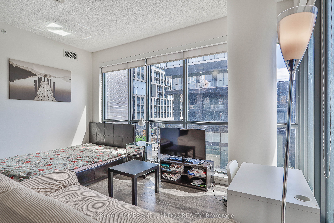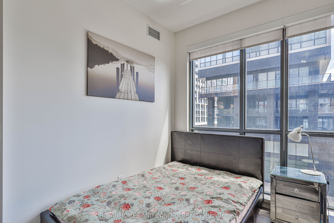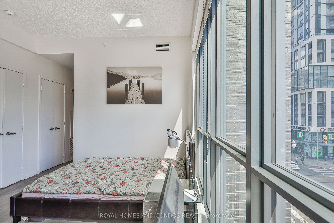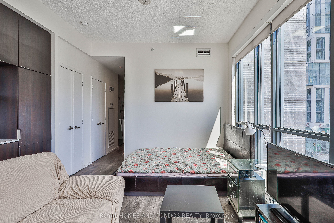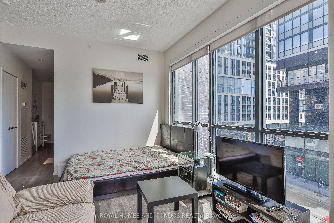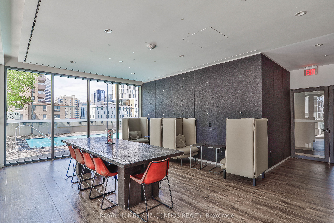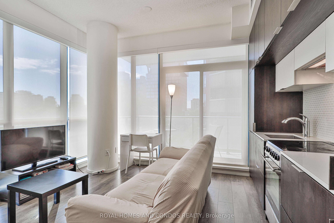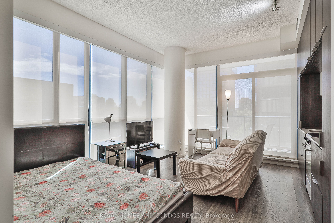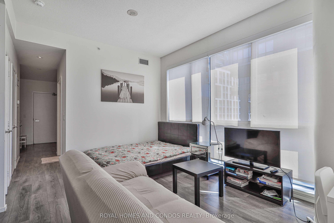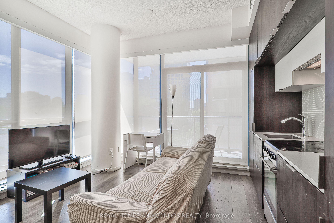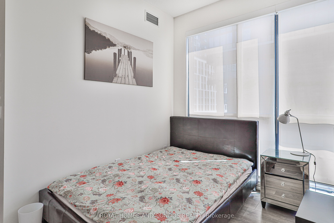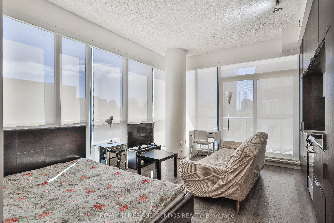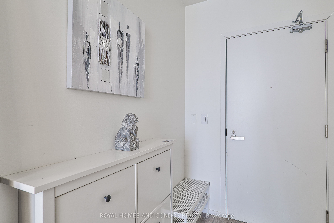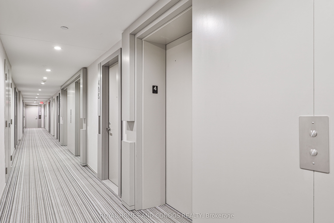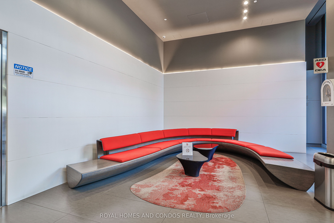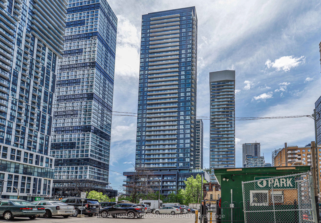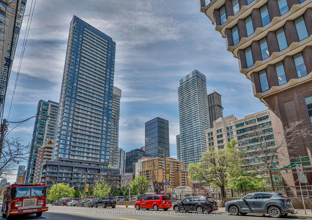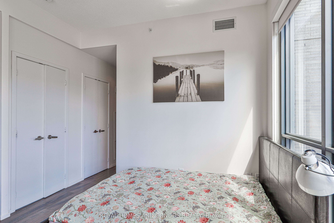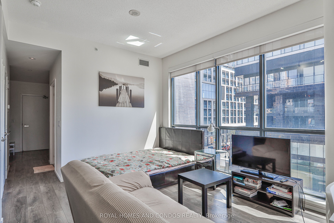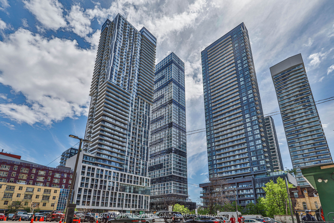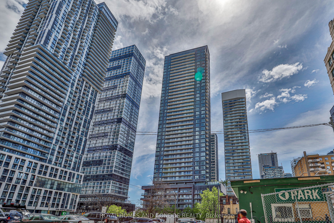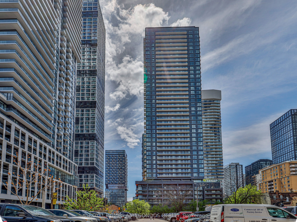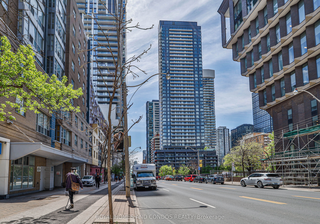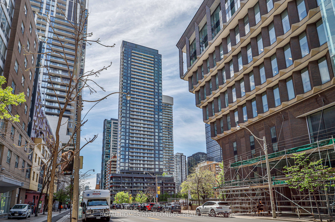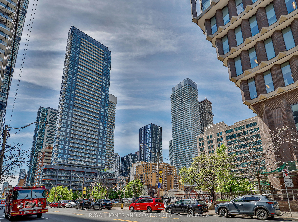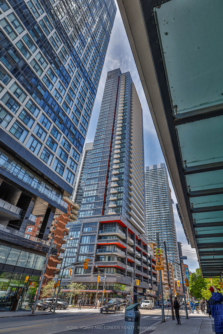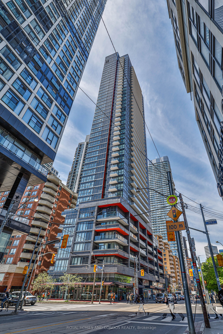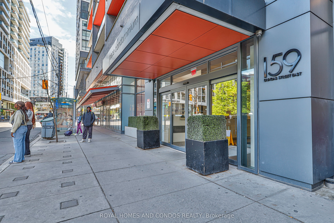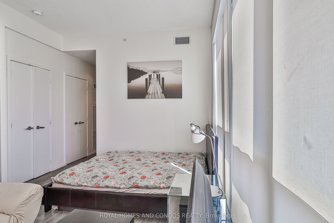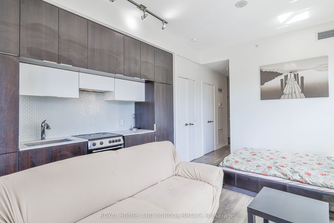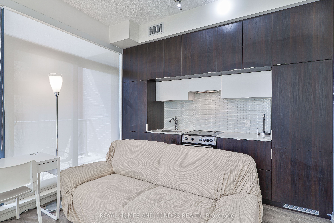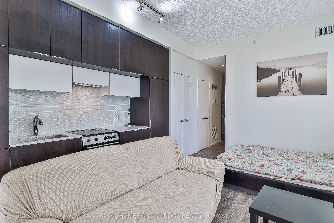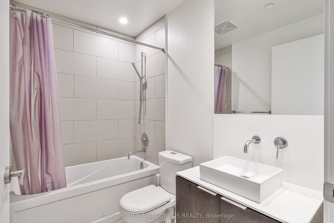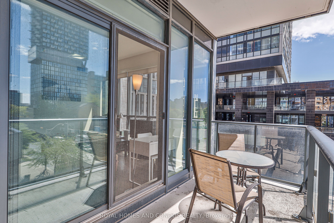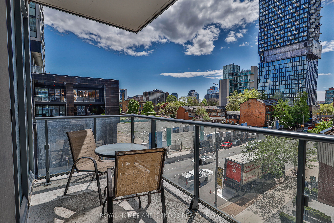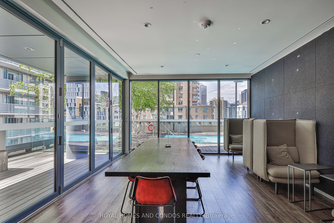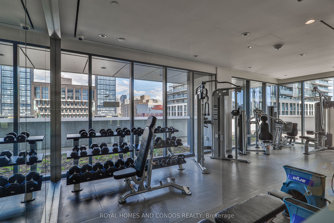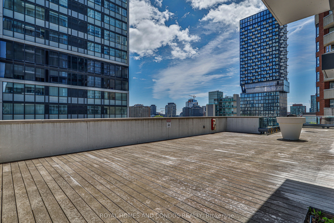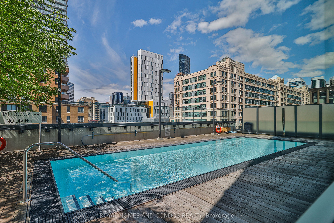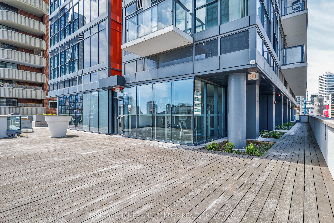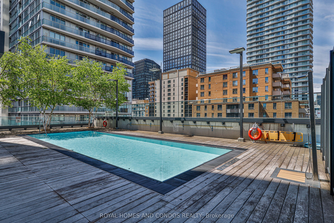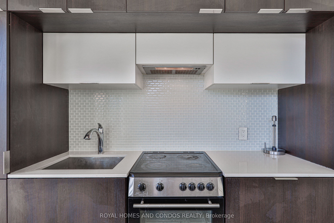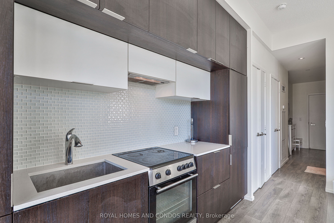$399,900
Available - For Sale
Listing ID: C8477060
159 Dundas St East , Unit 408, Toronto, M5B 0A9, Ontario
| Rare Corner Unit! Tons Of Windows And Light! Huge Balcony! Great Investment. Tenanted For $2100/Month to quiet, clean and responsible Tenant. Currently on month to month lease and prefers to stay on however will move with 60 days notice. Steps To Eaton's Centre, Ryerson University, George Brown College, Hospitals, Financial District And St Lawrence Market. Across The Street From The Ryerson University Campus! Walkable To U Of T! Great Opportunity to Own A Property In The Heart Of Downtown Toronto! |
| Extras: Beautiful Building With 24Hr Concierge, Visitor Parking, Outdoor Pool, Gym & Lounge(Indoor & Outdoor), Bbq |
| Price | $399,900 |
| Taxes: | $2078.00 |
| Maintenance Fee: | 350.98 |
| Address: | 159 Dundas St East , Unit 408, Toronto, M5B 0A9, Ontario |
| Province/State: | Ontario |
| Condo Corporation No | TSCC |
| Level | 4 |
| Unit No | 8 |
| Directions/Cross Streets: | Dundas/Jarvis |
| Rooms: | 3 |
| Bedrooms: | 0 |
| Bedrooms +: | |
| Kitchens: | 1 |
| Family Room: | N |
| Basement: | None |
| Approximatly Age: | 6-10 |
| Property Type: | Condo Apt |
| Style: | Bachelor/Studio |
| Exterior: | Brick, Concrete |
| Garage Type: | Underground |
| Garage(/Parking)Space: | 0.00 |
| Drive Parking Spaces: | 0 |
| Park #1 | |
| Parking Type: | None |
| Exposure: | S |
| Balcony: | Open |
| Locker: | None |
| Pet Permited: | Restrict |
| Approximatly Age: | 6-10 |
| Approximatly Square Footage: | 500-599 |
| Building Amenities: | Concierge, Outdoor Pool, Party/Meeting Room, Recreation Room, Rooftop Deck/Garden, Visitor Parking |
| Property Features: | Hospital, Park, Public Transit, Rec Centre, School |
| Maintenance: | 350.98 |
| CAC Included: | Y |
| Water Included: | Y |
| Common Elements Included: | Y |
| Heat Included: | Y |
| Building Insurance Included: | Y |
| Fireplace/Stove: | N |
| Heat Source: | Gas |
| Heat Type: | Forced Air |
| Central Air Conditioning: | Central Air |
| Elevator Lift: | Y |
$
%
Years
This calculator is for demonstration purposes only. Always consult a professional
financial advisor before making personal financial decisions.
| Although the information displayed is believed to be accurate, no warranties or representations are made of any kind. |
| ROYAL HOMES AND CONDOS REALTY |
|
|

Rohit Rangwani
Sales Representative
Dir:
647-885-7849
Bus:
905-793-7797
Fax:
905-593-2619
| Virtual Tour | Book Showing | Email a Friend |
Jump To:
At a Glance:
| Type: | Condo - Condo Apt |
| Area: | Toronto |
| Municipality: | Toronto |
| Neighbourhood: | Church-Yonge Corridor |
| Style: | Bachelor/Studio |
| Approximate Age: | 6-10 |
| Tax: | $2,078 |
| Maintenance Fee: | $350.98 |
| Baths: | 1 |
| Fireplace: | N |
Locatin Map:
Payment Calculator:

