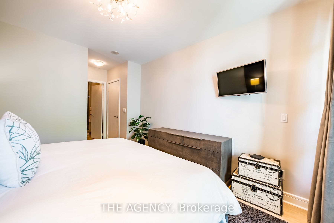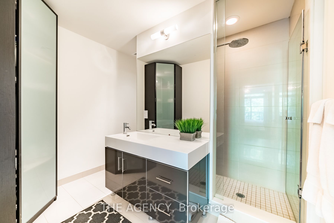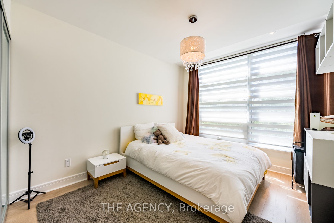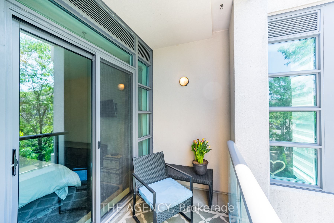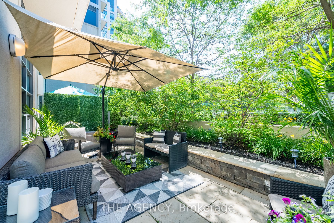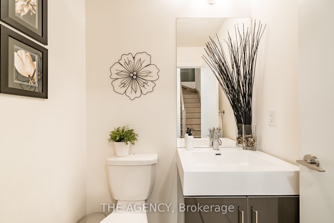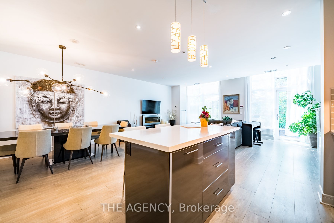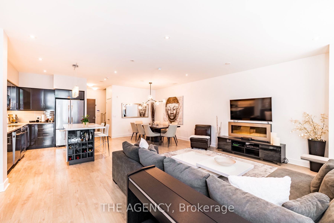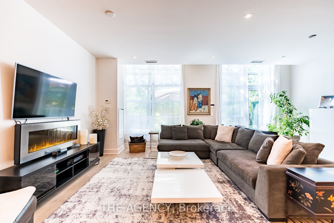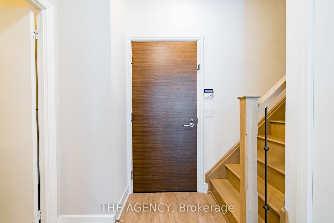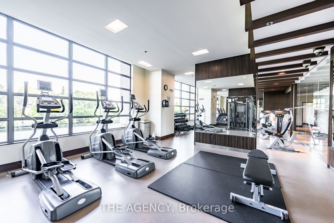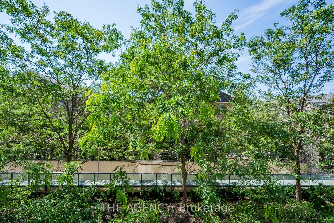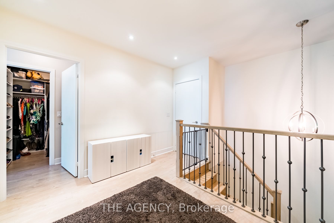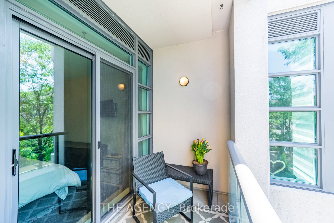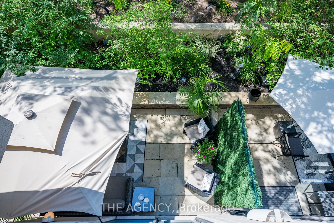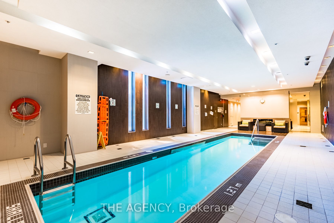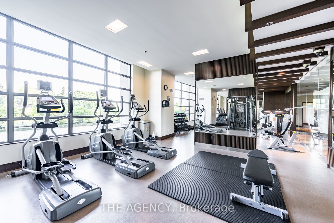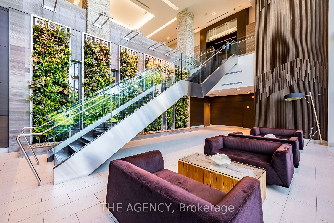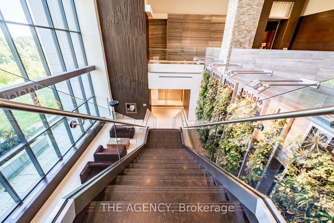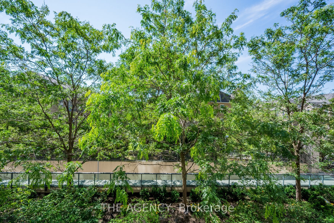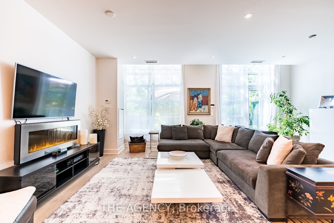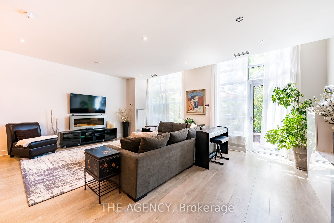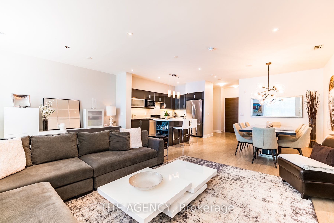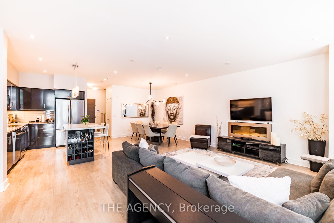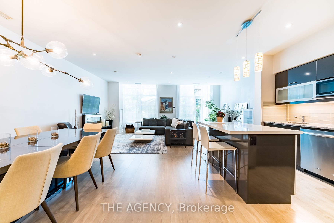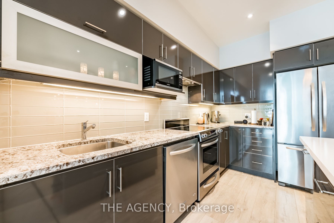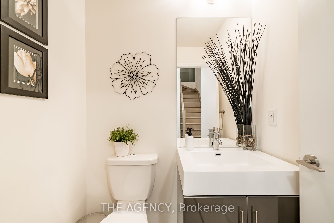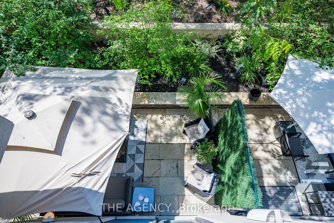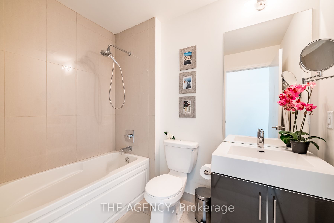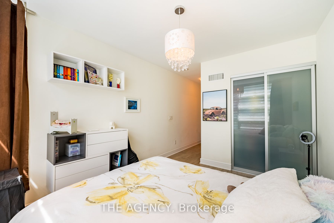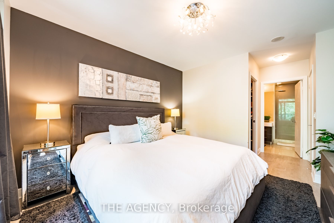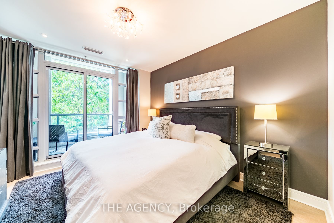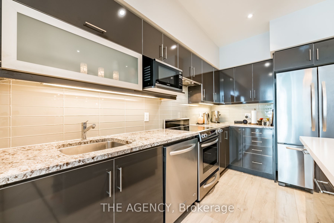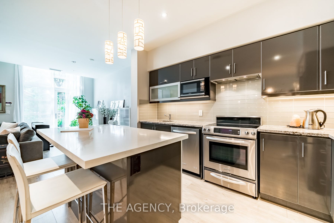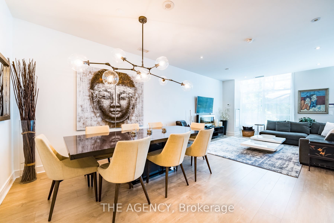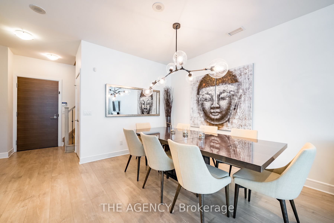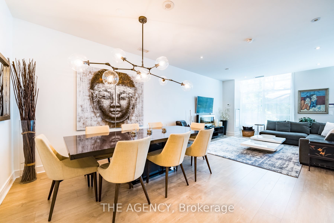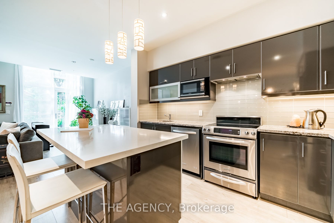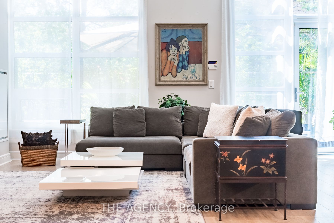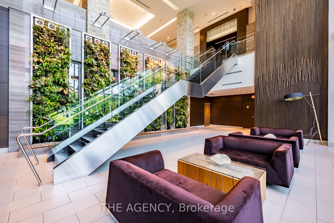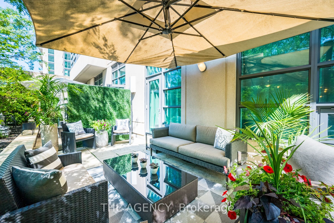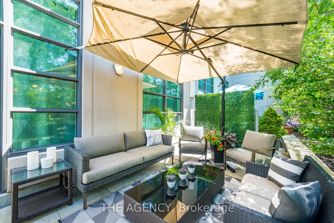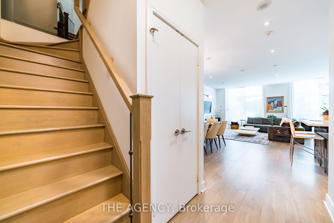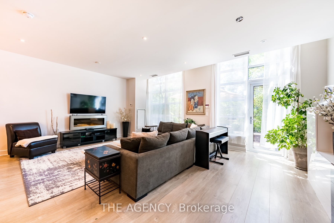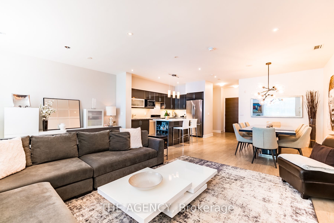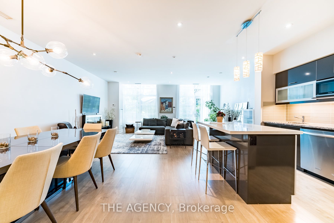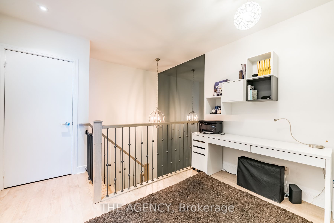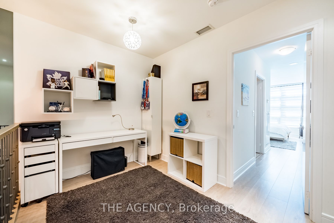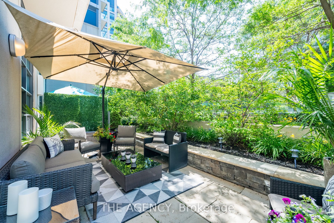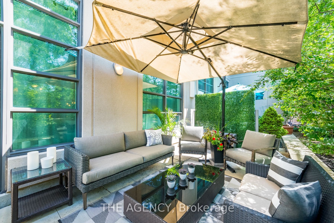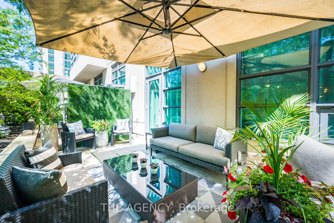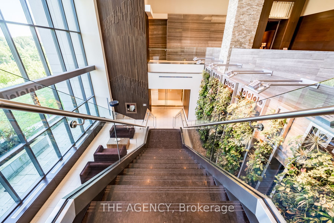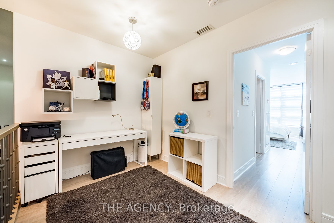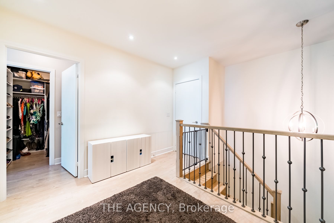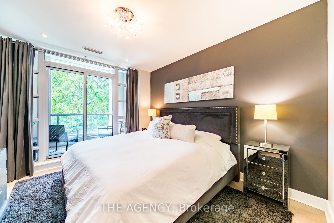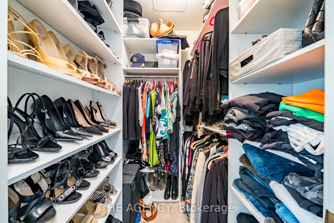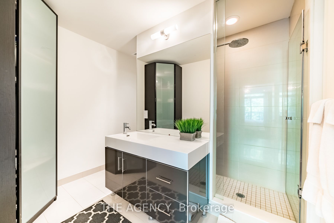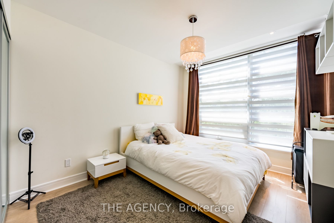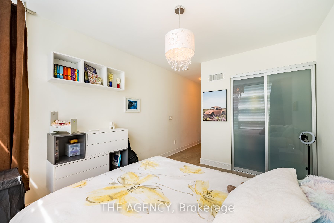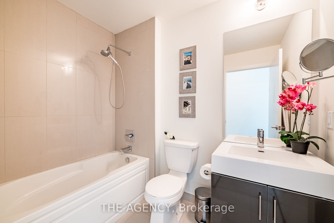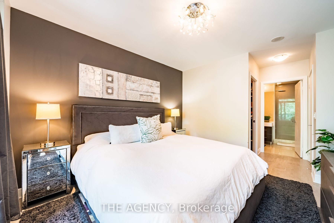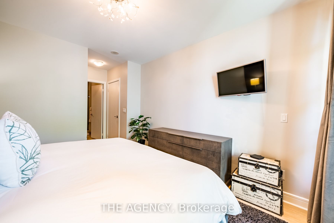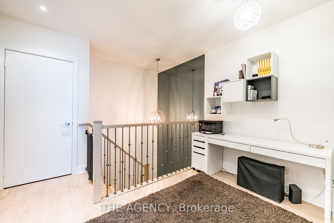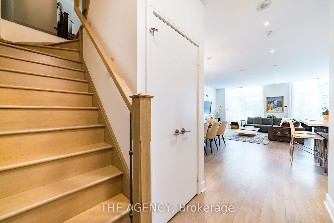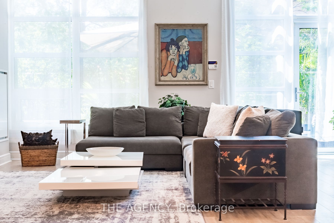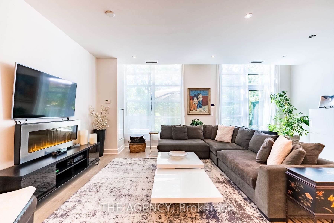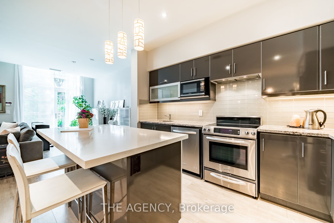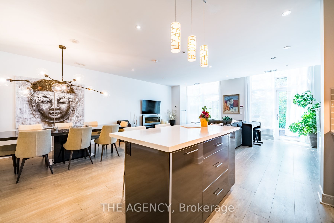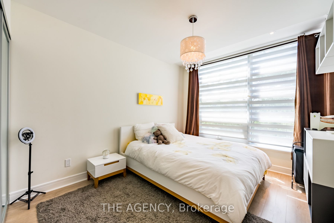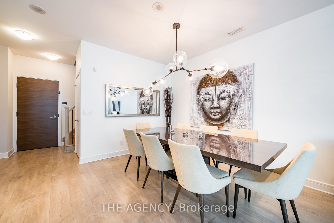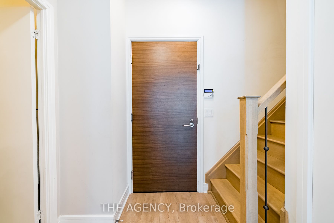$1,649,998
Available - For Sale
Listing ID: C8477064
35 Brian Peck Cres , Unit TH113, Toronto, M4G 0A5, Ontario
| Live Luxuriously In Leaside. This One-Of-A-Kind Condo Townhome in This Award Winning Building Is The Quintessential Property With Over 1500SF Of Interior Living Space AND An Additional 500SF Outdoor Terrace Off The Living Space And A Balcony Off The Master Bedroom. There Is Nothing Like It In Leaside. Steps To New Eglinton LRT, Prestigious Leaside High School District, Mins To DVP. With Floor-to-Ceiling Windows and Fantastic Amenities, Two-Story Lobby, 24 Hour Concierge, Indoor Pool, Gym, Sauna, Yoga Room, Meeting and Party Rooms, Patio with BBQ Area, Childrens Lounge, Guest Suites, and Visitors Parking. Trails, Shops, Restaurants, Bessborough / Bennington Heights / Leaside School District. Stainless Steel Appliances, All updated ELF Included (*except dining room & second bedroom). Custom Built Ins & All Closet Organizers in Primary Walk In Closet. |
| Extras: Get Your Fitness On With The Amenity Club Being Just Below You. From A Lap Pool To An Oversized AndWell Equipped Gym; You Can Ditch The Monthly Membership And Become Your Best Self At Home! |
| Price | $1,649,998 |
| Taxes: | $4800.00 |
| Maintenance Fee: | 779.00 |
| Address: | 35 Brian Peck Cres , Unit TH113, Toronto, M4G 0A5, Ontario |
| Province/State: | Ontario |
| Condo Corporation No | TSCC |
| Level | 01 |
| Unit No | 13 |
| Directions/Cross Streets: | Eglington Ave E & Leslie St |
| Rooms: | 5 |
| Bedrooms: | 2 |
| Bedrooms +: | 1 |
| Kitchens: | 1 |
| Family Room: | N |
| Basement: | None |
| Approximatly Age: | 6-10 |
| Property Type: | Condo Townhouse |
| Style: | 2-Storey |
| Exterior: | Brick, Other |
| Garage Type: | Underground |
| Garage(/Parking)Space: | 1.00 |
| Drive Parking Spaces: | 1 |
| Park #1 | |
| Parking Type: | Owned |
| Legal Description: | Level C Unit 71 |
| Exposure: | S |
| Balcony: | Terr |
| Locker: | Owned |
| Pet Permited: | Restrict |
| Approximatly Age: | 6-10 |
| Approximatly Square Footage: | 1400-1599 |
| Building Amenities: | Bbqs Allowed, Bike Storage, Concierge, Guest Suites, Gym, Indoor Pool |
| Property Features: | Cul De Sac, Hospital, Library, Park, Public Transit, Rec Centre |
| Maintenance: | 779.00 |
| CAC Included: | Y |
| Water Included: | Y |
| Common Elements Included: | Y |
| Heat Included: | Y |
| Parking Included: | Y |
| Building Insurance Included: | Y |
| Fireplace/Stove: | N |
| Heat Source: | Gas |
| Heat Type: | Forced Air |
| Central Air Conditioning: | Central Air |
$
%
Years
This calculator is for demonstration purposes only. Always consult a professional
financial advisor before making personal financial decisions.
| Although the information displayed is believed to be accurate, no warranties or representations are made of any kind. |
| THE AGENCY |
|
|

Rohit Rangwani
Sales Representative
Dir:
647-885-7849
Bus:
905-793-7797
Fax:
905-593-2619
| Virtual Tour | Book Showing | Email a Friend |
Jump To:
At a Glance:
| Type: | Condo - Condo Townhouse |
| Area: | Toronto |
| Municipality: | Toronto |
| Neighbourhood: | Thorncliffe Park |
| Style: | 2-Storey |
| Approximate Age: | 6-10 |
| Tax: | $4,800 |
| Maintenance Fee: | $779 |
| Beds: | 2+1 |
| Baths: | 3 |
| Garage: | 1 |
| Fireplace: | N |
Locatin Map:
Payment Calculator:

